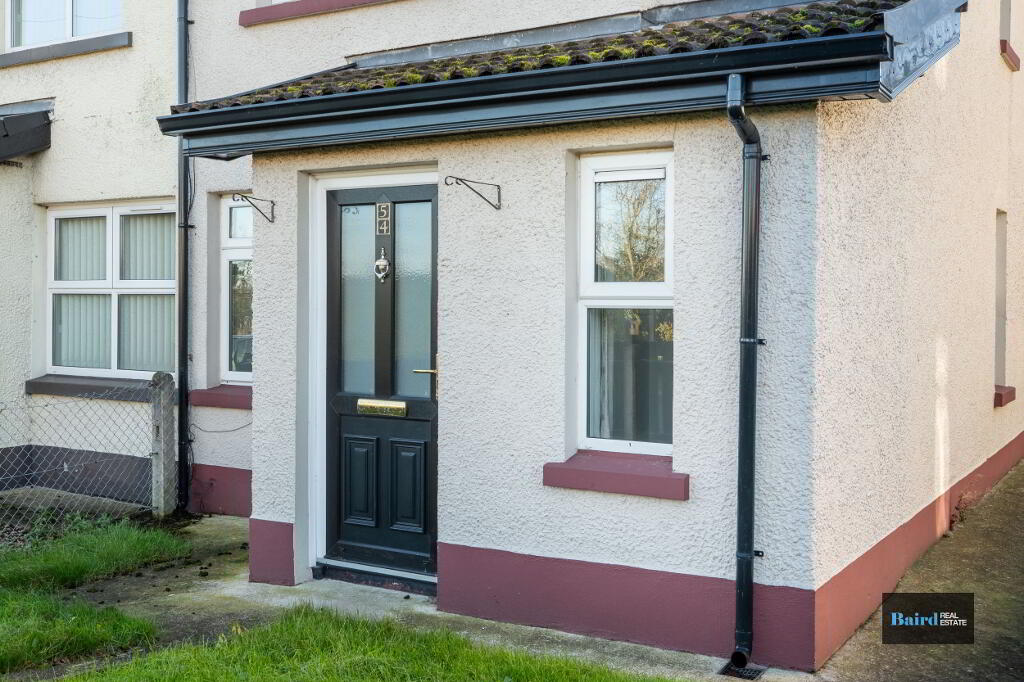

- Home
- Properties
- Services
- Financial Services
- Rental Application
- About
- Contact Us
- Login | Register
- 028 8788 0080


Your message has been emailed to us, we will get back to you as soon as possible.
We work along with a firm of Chartered Valuations Surveyors who specialise in providing valuations and property advice for all major banks and building societies, solicitors, accountants, developers and builders, and private individuals.
The scope of Valuation Provided include:
For further advice, or to discuss individual requirements, phone, email or write to us.
All enquiries are treated with strict confidence
| Address | 54 Jackson Villas, Moygashel, Dungannon |
|---|---|
| Price | Last listed at Offers around £94,950 |
| Style | End-terrace House |
| Bedrooms | 2 |
| Receptions | 1 |
| Bathrooms | 1 |
| Heating | Oil |
| Status | Sale Agreed |


Situated in the heart of Moygashel village, just a few minutes from Dungannon town centre and the M1 motorway, this charming two-bedroom end-terrace property offers an excellent opportunity for first-time buyers, investors, or those seeking an easily managed home in a convenient location.
Neatly presented throughout, the accommodation includes a welcoming living room with a cosy wood-burning stove, a modern kitchen with space for dining, and a contemporary shower room. To the rear, a useful lean-to provides additional storage and a practical utility area.
Externally, the property benefits from a small garden area to the front and side, while the generous rear garden offers excellent outdoor space and includes a substantial shed — a fantastic bonus that adds real value and versatility to the home.
With its combination of comfort, convenience, and easy upkeep, 54 Jackson Villas is sure to appeal to a wide range of buyers. Early viewing is highly recommended.
Key Points
Accommodation Comprises:
Ground Floor
Entrance Hallway: 1.15m x 2.39m
Wooden flooring; double panel radiator, power points, leading to stairway which is carpeted, pvc front door.
Living Room: 3.95m x 4.49m
Wooden flooring, power points, double panel radiator, fireplace with wood burning stove, slate clad surround, tv point, storage under stairs.
Kitchen: 2.62m x 4.33m
Laminate wooden flooring, pvc back door, range of low level kitchen storage units; 1 bowl stainless steel sinks steel sink, zanussi free standing electric cooker and extrscroe hood, power pointed single panel radiator
First Floor
Landing: 1.46m x 1.97m
Carpeted
Bedroom 1: 3.95m x 3.40m
Carpeted single panel radiator power points hot press off.
Bedroom 2: 2.71m x 2.66m
Carpeted, single panel radiator, power points.
Bathroom: 1.55m x 1.47m
Tiled flooring, white ceramic WC and wash hand basing corner shower with Selectronic electric shower unit with tiled walls.
Lean to: 4.44m x 3.52m
Concrete flooring, low level storage units, 1 bowl stainless steel sinks, plumbed for washing machine, storage shed with boiler, Wc: 1.48m x 0.88m.
Exterior:
Garden in lawn to the front and side of the property.
Good size garden to the rear in lawn and large shed.
Shed/Workshop: 11.55m x 4.03m
End door and side roller door, concrete floor, electric.