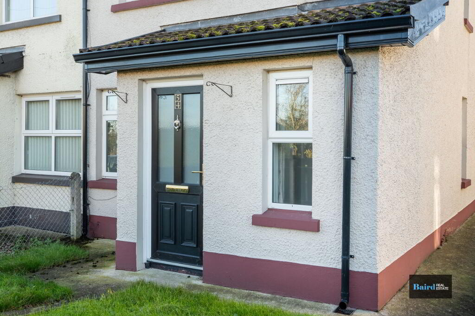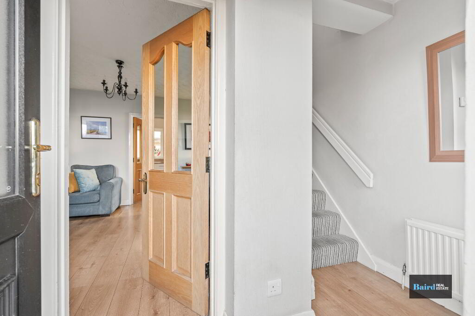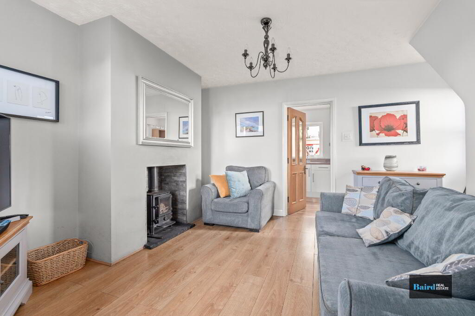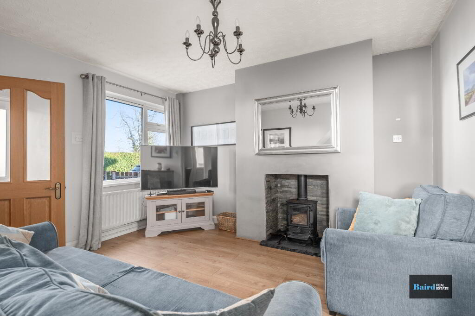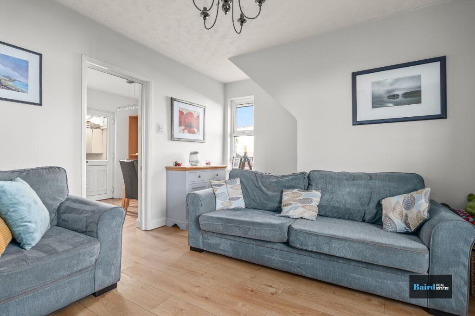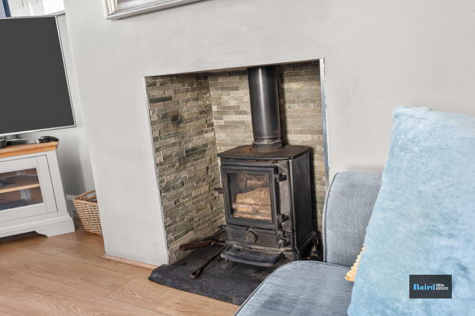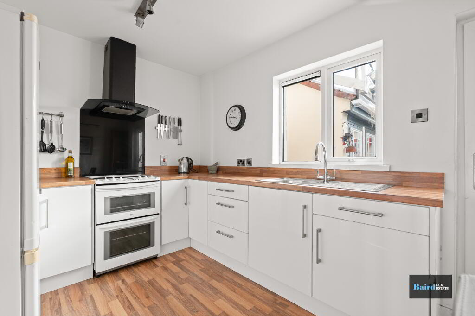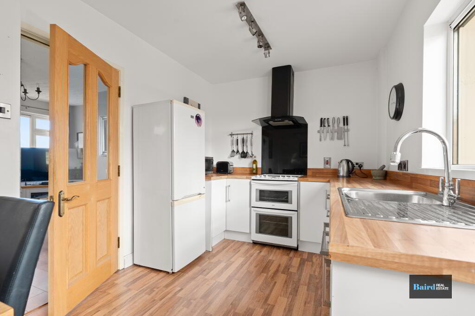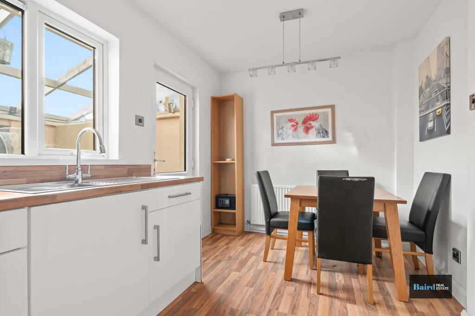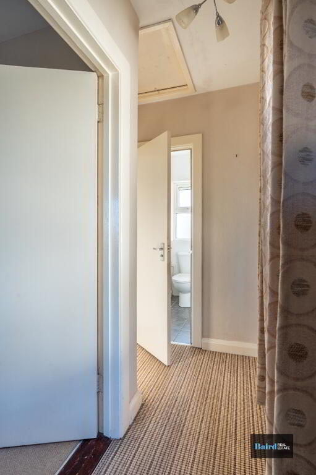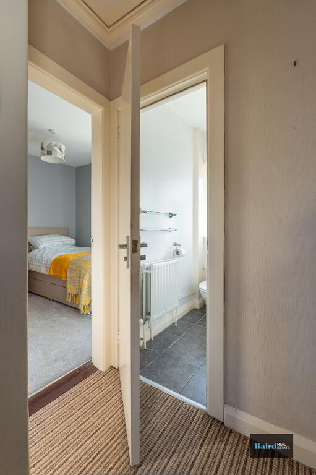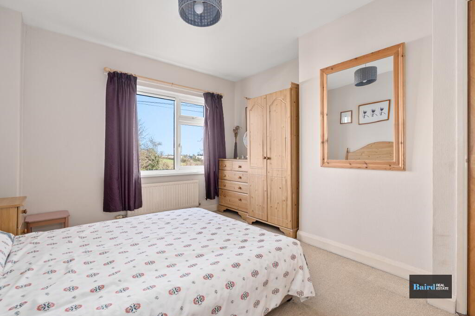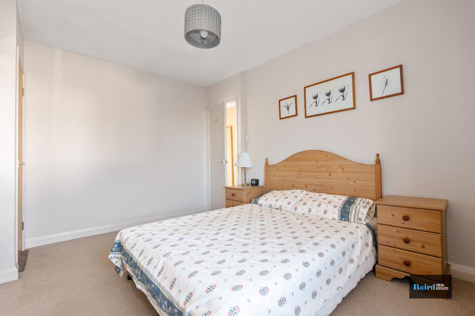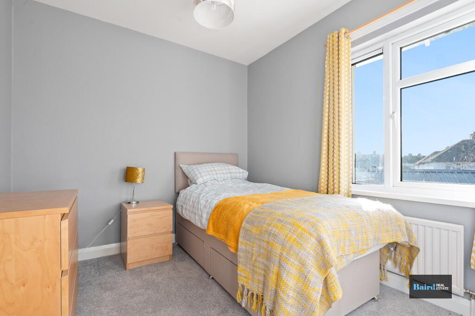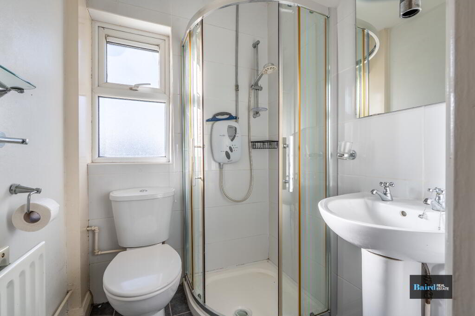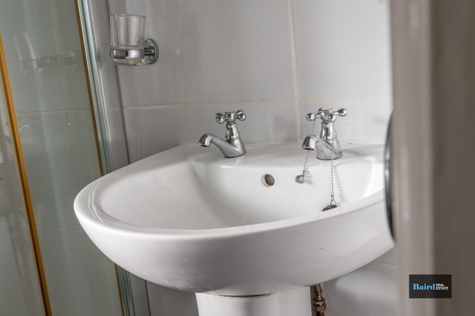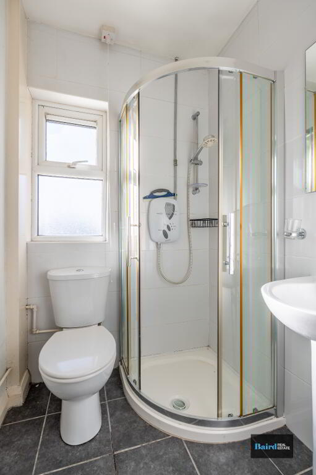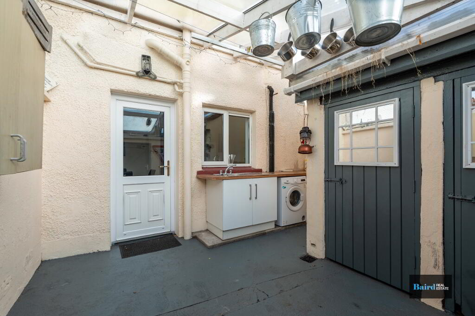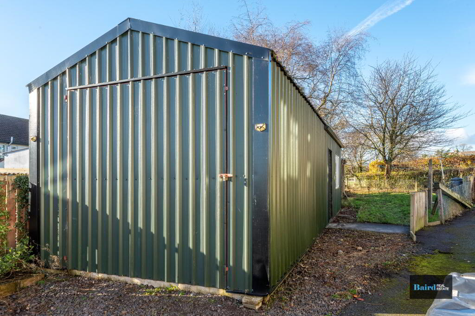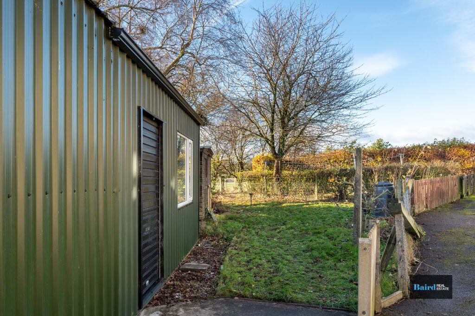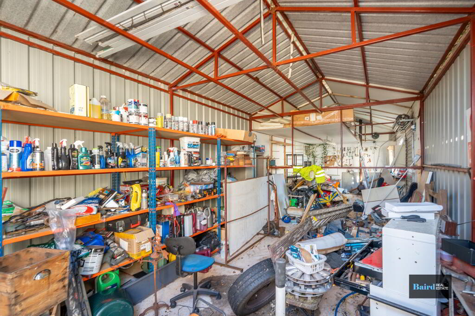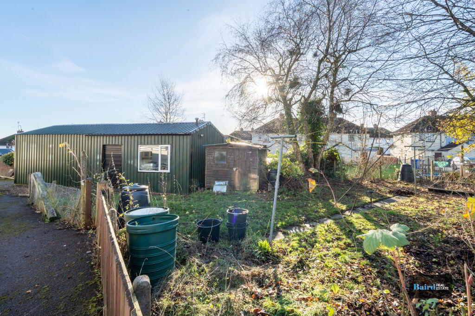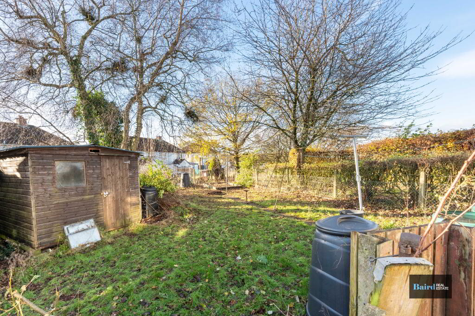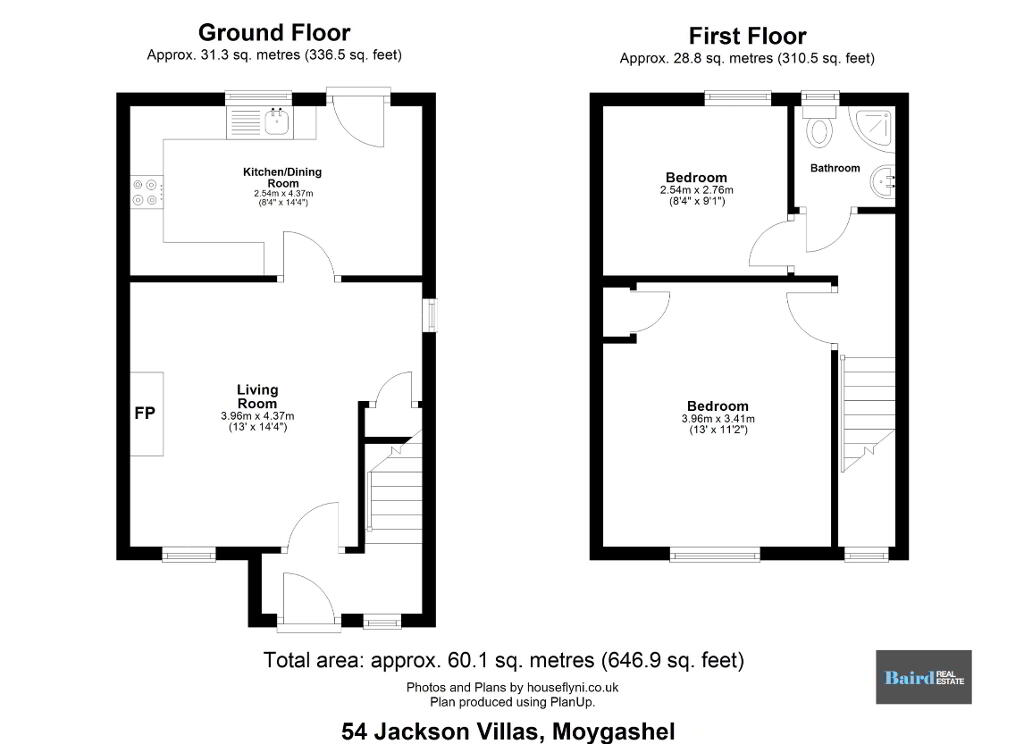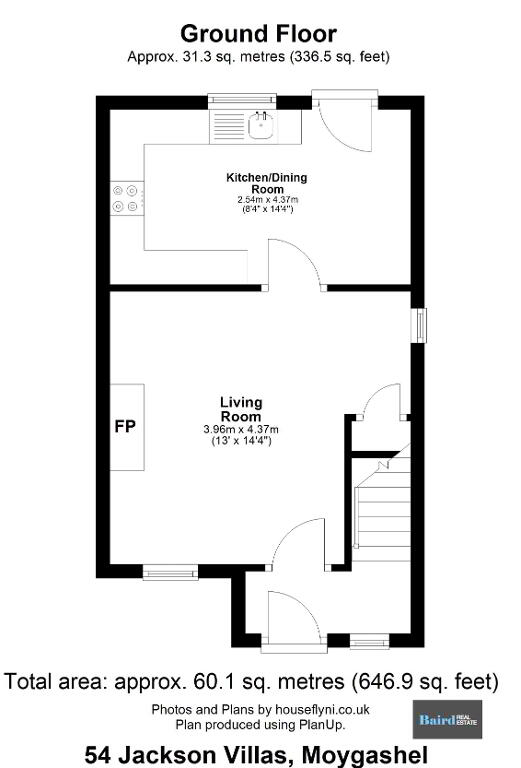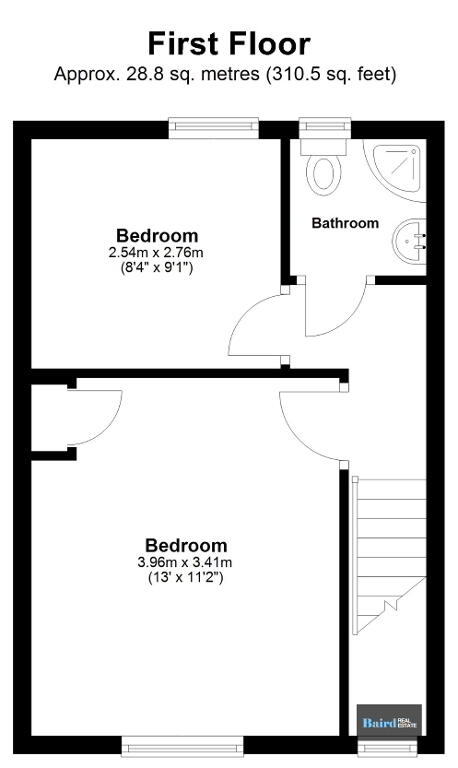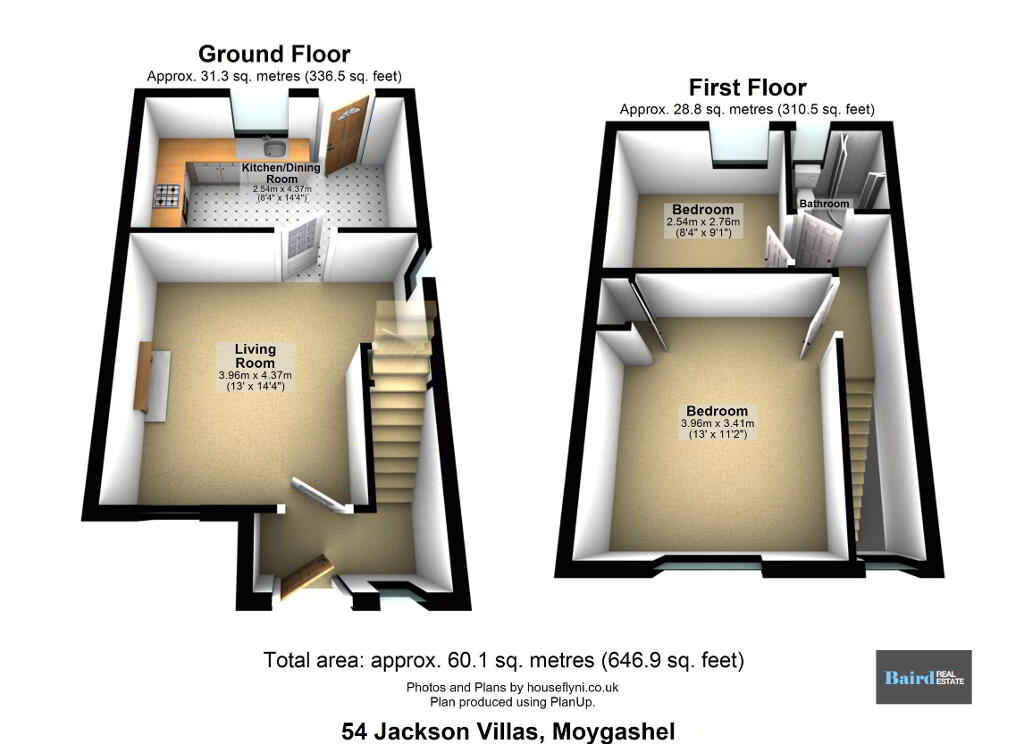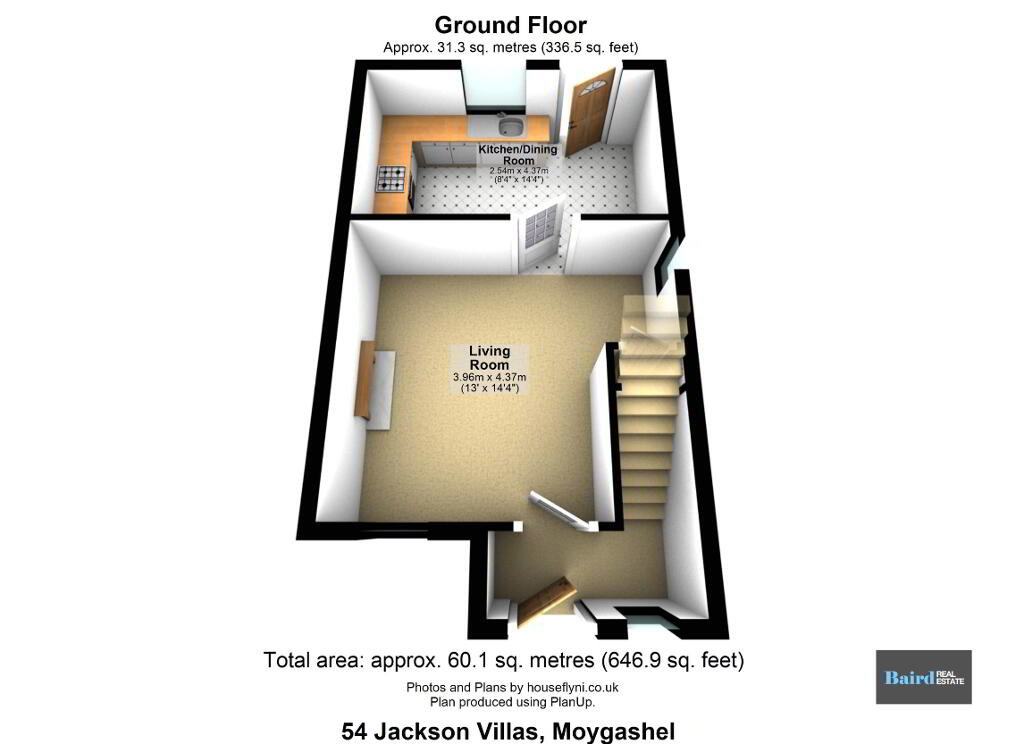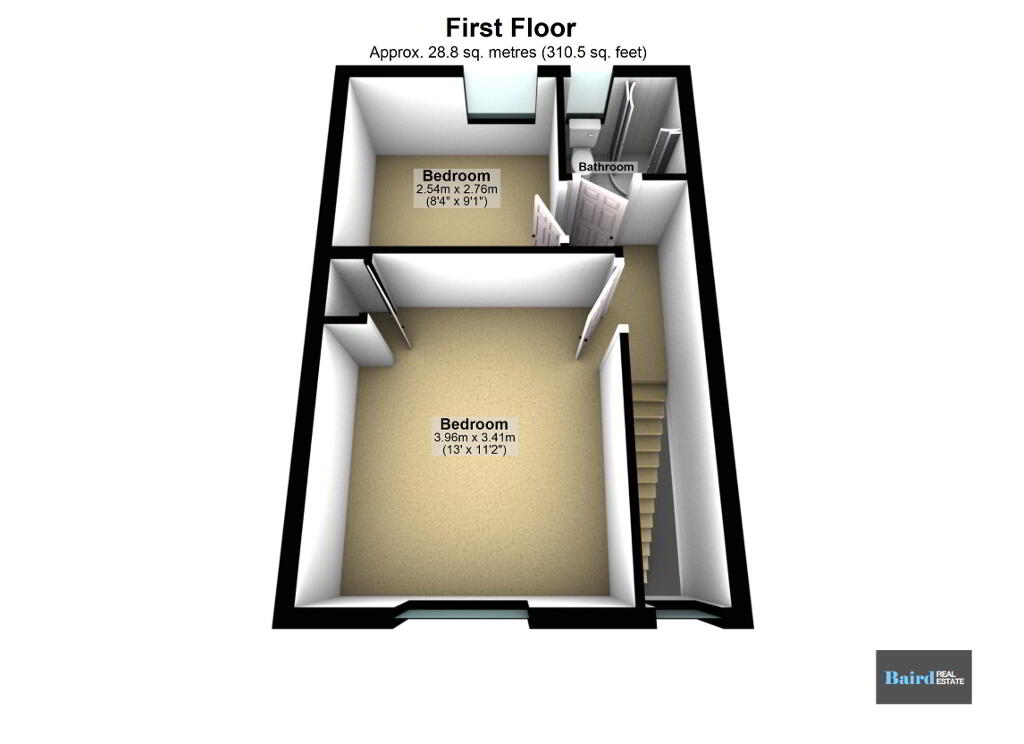
54 Jackson Villas, Moygashel, Dungannon BT71 7QZ
2 Bed End-terrace House For Sale
£94,950
Print additional images & map (disable to save ink)
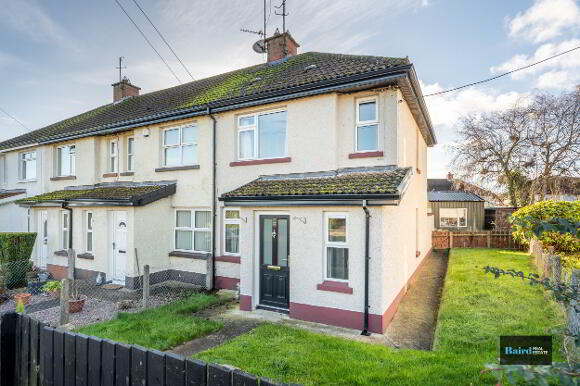
Telephone:
028 8788 0080View Online:
www.bairdrealestate.co.uk/1048982Situated in the heart of Moygashel village, just a few minutes from Dungannon town centre and the M1 motorway, this charming two-bedroom end-terrace property offers an excellent opportunity for first-time buyers, investors, or those seeking an easily managed home in a convenient location.
Key Information
| Address | 54 Jackson Villas, Moygashel, Dungannon |
|---|---|
| Price | Last listed at Offers around £94,950 |
| Style | End-terrace House |
| Bedrooms | 2 |
| Receptions | 1 |
| Bathrooms | 1 |
| Heating | Oil |
| Status | Sale Agreed |
Additional Information
Situated in the heart of Moygashel village, just a few minutes from Dungannon town centre and the M1 motorway, this charming two-bedroom end-terrace property offers an excellent opportunity for first-time buyers, investors, or those seeking an easily managed home in a convenient location.
Neatly presented throughout, the accommodation includes a welcoming living room with a cosy wood-burning stove, a modern kitchen with space for dining, and a contemporary shower room. To the rear, a useful lean-to provides additional storage and a practical utility area.
Externally, the property benefits from a small garden area to the front and side, while the generous rear garden offers excellent outdoor space and includes a substantial shed — a fantastic bonus that adds real value and versatility to the home.
With its combination of comfort, convenience, and easy upkeep, 54 Jackson Villas is sure to appeal to a wide range of buyers. Early viewing is highly recommended.
Key Points
- Two bedroom end terrace home
- Pvc double glazed windows
- Pvc front and back door
- Living Room with wood burning stove
- Open plan kitchen dining room
- Lean to with utility space
- Large shed and garden to the rear
Accommodation Comprises:
Ground Floor
Entrance Hallway: 1.15m x 2.39m
Wooden flooring; double panel radiator, power points, leading to stairway which is carpeted, pvc front door.
Living Room: 3.95m x 4.49m
Wooden flooring, power points, double panel radiator, fireplace with wood burning stove, slate clad surround, tv point, storage under stairs.
Kitchen: 2.62m x 4.33m
Laminate wooden flooring, pvc back door, range of low level kitchen storage units; 1 bowl stainless steel sinks steel sink, zanussi free standing electric cooker and extrscroe hood, power pointed single panel radiator
First Floor
Landing: 1.46m x 1.97m
Carpeted
Bedroom 1: 3.95m x 3.40m
Carpeted single panel radiator power points hot press off.
Bedroom 2: 2.71m x 2.66m
Carpeted, single panel radiator, power points.
Bathroom: 1.55m x 1.47m
Tiled flooring, white ceramic WC and wash hand basing corner shower with Selectronic electric shower unit with tiled walls.
Lean to: 4.44m x 3.52m
Concrete flooring, low level storage units, 1 bowl stainless steel sinks, plumbed for washing machine, storage shed with boiler, Wc: 1.48m x 0.88m.
Exterior:
Garden in lawn to the front and side of the property.
Good size garden to the rear in lawn and large shed.
Shed/Workshop: 11.55m x 4.03m
End door and side roller door, concrete floor, electric.
-
Baird Real Estate

028 8788 0080

