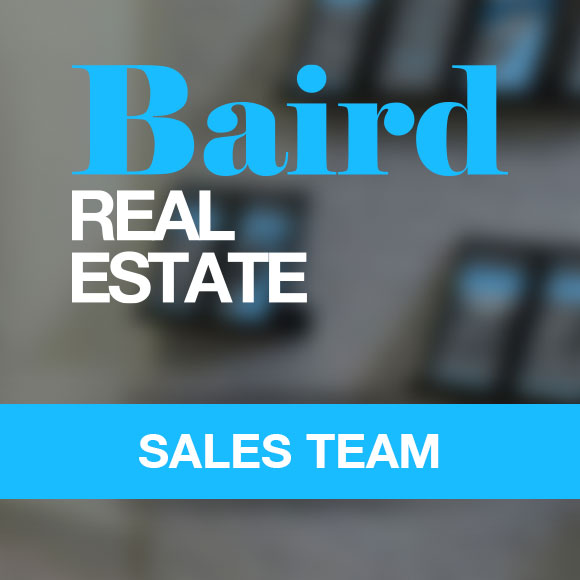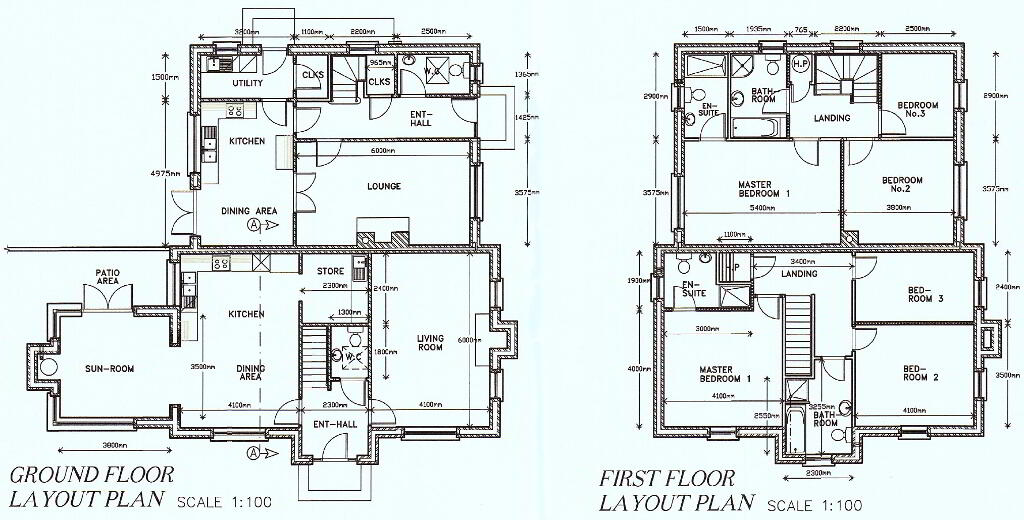

- Home
- Properties
- Services
- Financial Services
- Rental Application
- About
- Contact Us
- Login | Register
- 028 8788 0080


Your message has been emailed to us, we will get back to you as soon as possible.
We work along with a firm of Chartered Valuations Surveyors who specialise in providing valuations and property advice for all major banks and building societies, solicitors, accountants, developers and builders, and private individuals.
The scope of Valuation Provided include:
For further advice, or to discuss individual requirements, phone, email or write to us.
All enquiries are treated with strict confidence
| Address | House Type H, Mill Pond Manor, Dungannon Road, Aughnacloy |
|---|---|
| Style | Semi-detached House |
| Bedrooms | 3 |
| Receptions | 1 |
| Bathrooms | 1 |
| Heating | Oil |
| Status | Sold |

| Unit Name | Price | Size |
|---|---|---|
| Site 2 Mill Pond Manor | Sold | 1,318 sq. feet |
| Site 20 Mill Pond Manor | Sold | 1,318 sq. feet |

We are very pleased to announce that the Mill Pond Manor housing development in Aughnacloy has been given the green light to be released with completions due Spring 2024. As many aware there had been an on going issue with NI Water, which meant that an element of the site had to go back through the planning process. This has now been resolved and the developer is now delighted to confirm that they are now back on site! To register your interest please contact us at contact@bairdrealestate.co.uk or office number 02887 880080.
Brand new homes consisting of detached and semi-detached, ranging from 1170sqft to 1588sqft.
(CGI is for illustrative purposes only to give an indication of the finished product)
Full Turnkey Finish with choices of finishes
Kitchen: Choice of kitchen storage units, worktops and flooring.
Flooring: Tiled kitchen, utility room, bathroom, W.C & en-suite, laminate flooring in living room, carpet flooring to hallway and bedrooms.
Tiling: Partially tiled walls in bathroom and en-suite, fully tiled walls from floor to ceiling behind shower cubicles, tiled splashback between kitchen units.
Sanitary Ware: Standard spec with upgrades available.
Integrated Appliances: Fridge freezer, oven & ceramic hob (with extractor fan over) and dishwasher. plumbed for washing machine and tumble dryer.