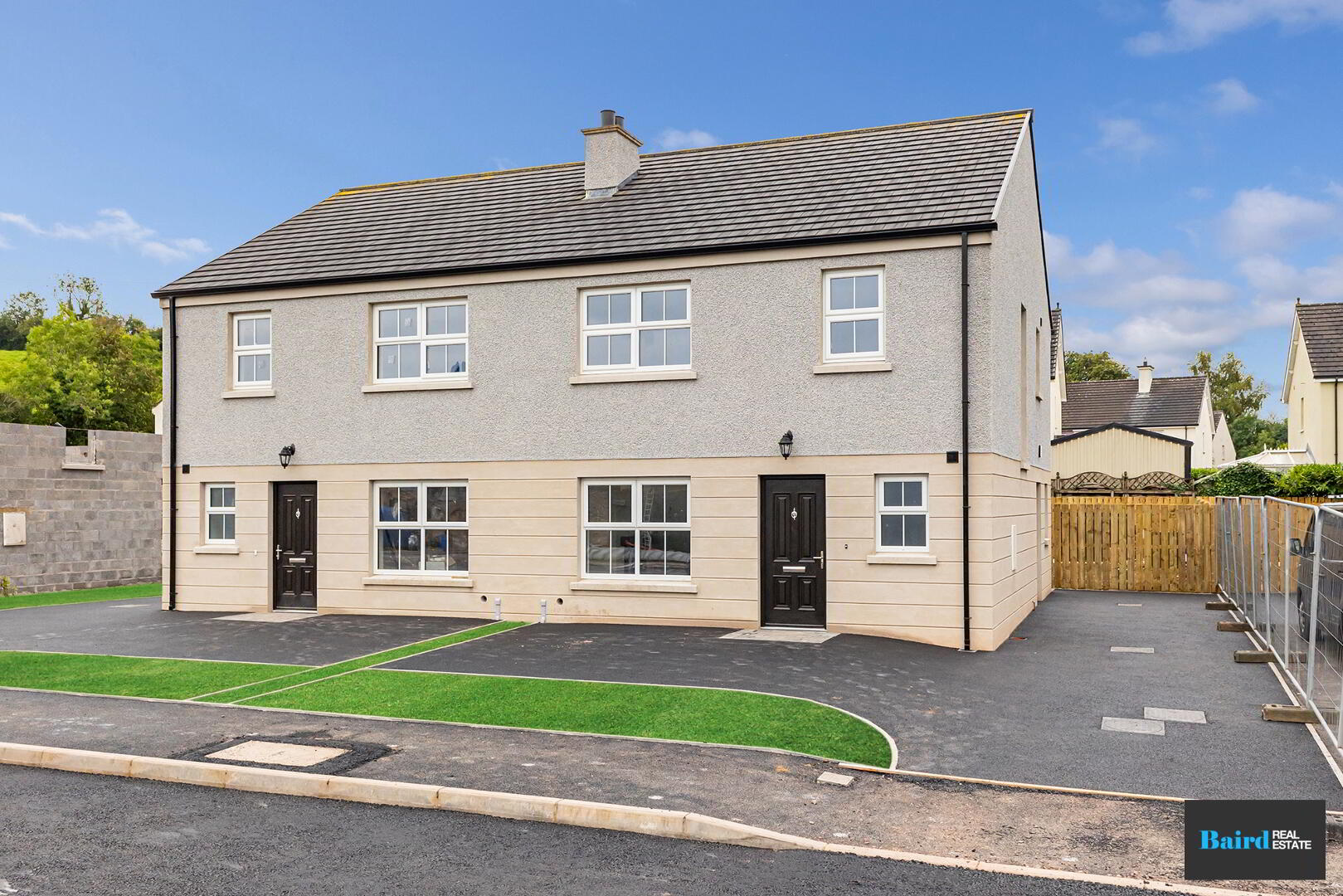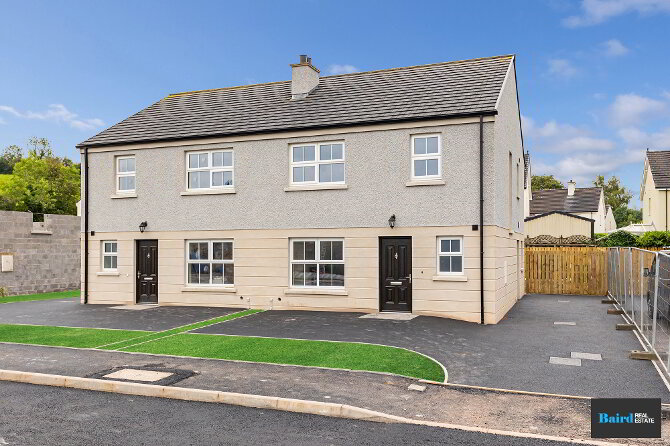

- Home
- Properties
- Services
- Financial Services
- Rental Application
- About
- Contact Us
- Login | Register
- 028 8788 0080


Your message has been emailed to us, we will get back to you as soon as possible.
We work along with a firm of Chartered Valuations Surveyors who specialise in providing valuations and property advice for all major banks and building societies, solicitors, accountants, developers and builders, and private individuals.
The scope of Valuation Provided include:
For further advice, or to discuss individual requirements, phone, email or write to us.
All enquiries are treated with strict confidence


Brand new homes consisting of detached and semi-detached, ranging from 1170sqft to 1588sqft.
Full Turnkey Finish with choices of finishes
Kitchen: Choice of kitchen storage units, worktops and flooring.
Flooring: Tiled kitchen, utility room, bathroom, W.C & en-suite, laminate flooring in living room, carpet flooring to hallway and bedrooms.
Tiling: Partially tiled walls in bathroom and en-suite, fully tiled walls from floor to ceiling behind shower cubicles, tiled splashback between kitchen units.
Sanitary Ware: Standard spec with upgrades available.
Integrated Appliances: Fridge freezer, oven & ceramic hob (with extractor fan over) and dishwasher. plumbed for washing machine and tumble dryer.