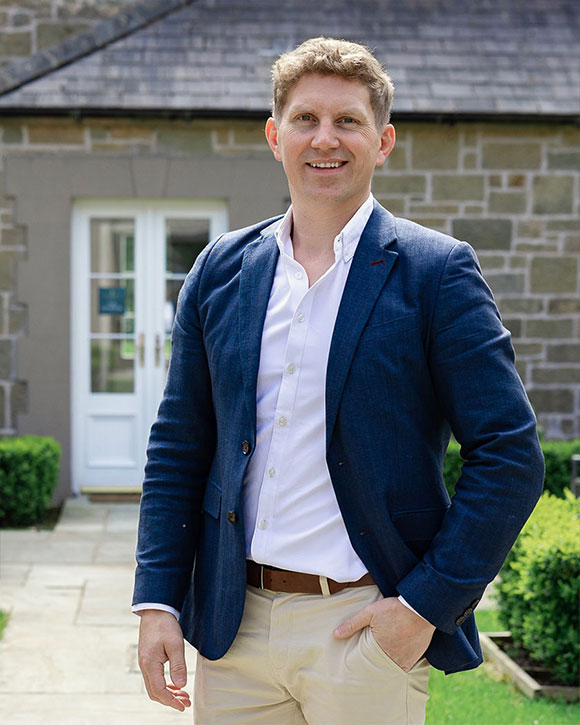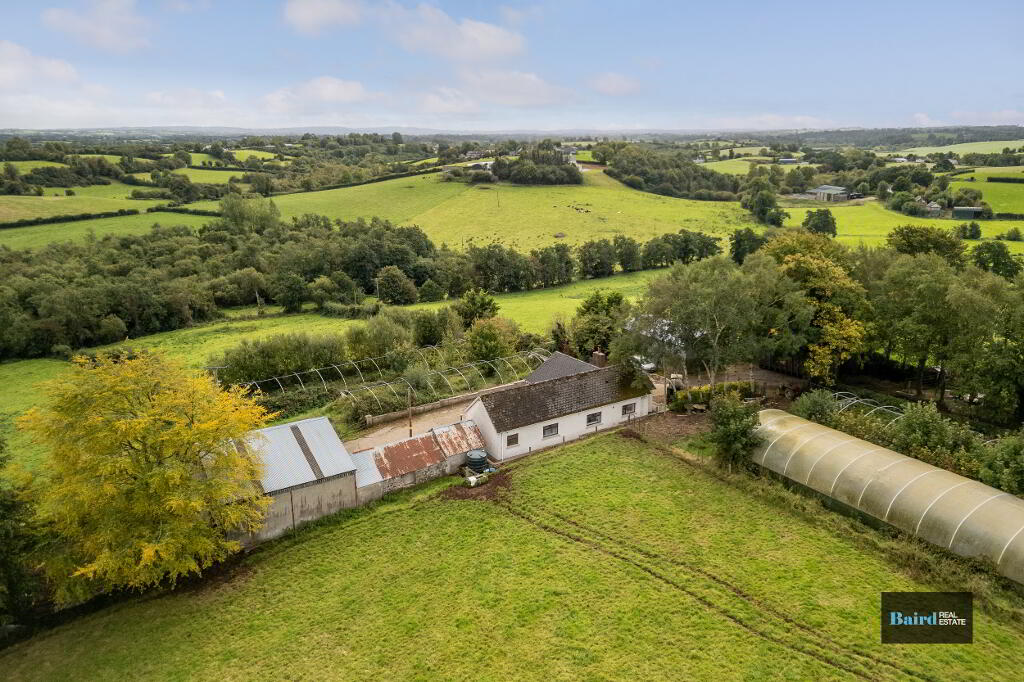

- Home
- Properties
- Services
- Financial Services
- Rental Application
- About
- Contact Us
- Login | Register
- 028 8788 0080


Your message has been emailed to us, we will get back to you as soon as possible.
We work along with a firm of Chartered Valuations Surveyors who specialise in providing valuations and property advice for all major banks and building societies, solicitors, accountants, developers and builders, and private individuals.
The scope of Valuation Provided include:
For further advice, or to discuss individual requirements, phone, email or write to us.
All enquiries are treated with strict confidence
| Address | Dwelling And 19.5 Acres, 108 Benburb Road, Moy, Dungannon |
|---|---|
| Price | Last listed at Offers around £595,000 |
| Style | Detached Bungalow and Land |
| Bedrooms | 2 |
| Receptions | 1 |
| Bathrooms | 1 |
| Heating | Oil |
| Status | Sale Agreed |


Baird Real Estate are pleased to present to the market this superb small holding offering an excellent opportunity for a wide range of purchasers. The property extends to approximately 19.5 acres of quality agricultural land, together with a two-bedroom detached bungalow that has been tastefully refurbished in recent years, and a selection of useful outbuildings.
Set back from the Benburb Road and accessed via a private laneway, the holding enjoys excellent privacy while remaining convenient to Moy, Benburb, and surrounding areas.
Available for sale as one lot, this property represents a rare chance to acquire a well-balanced holding combining land, accommodation, and outbuildings in a sought-after location.
Early viewing is highly recommended.
Key Points
Accommodation Comprises:
Entrance Hallway: 2.16m x 1.54
Laminate flooring, single panel radiator, power points
Living Room: 4.55m x 3.93m
Carpeted, double panel radiator, power points, TV point, open fireplace with tiled hearth and surround.
Hallway: 1.10m x 10.66m
Carpeted, single panel radiator, power point, hot press off which is also plumbed for washing machine.
Bathroom: 3.55m x 2.38m
Vinyl flooring, half tiled walls, bath, ceramic WC and wash hand basin, storage unit, single panel radiator, dual headed shower.
Bedroom 1: 3.32m x 4.38m
Carpeted, single panel radiator, power points.
Bedroom 2: 3.26m x 3.94m
Carpeted, single panel radiator, power points.
Kitchen Dining Room: 4.93m x 3.88m
Vinyl flooring, double panel radiator, range of high and low level kitchen storage units, 1 bowl stainless steel sink, Integrated fridge and freezer, four ring Beko electric hob, electric fan oven, extractor fan.
Back Hallway: 0.98m x 2.44m
Tiled
Exterior
Concrete yard, Private land giving access to house and fields, former strawberry tunnels.
Range of out buildings
Shed 1 - large shed with sliding doors
Shed: 4.56m x 2.44m
Shed: 4.78m x 5.38m
Shed: 11.72m x 9.44m
Cattle handing facilities
Outhouse