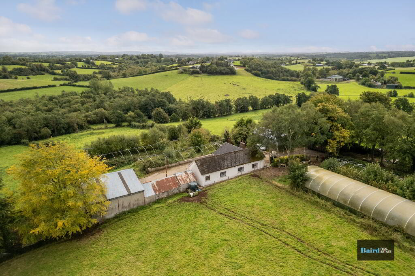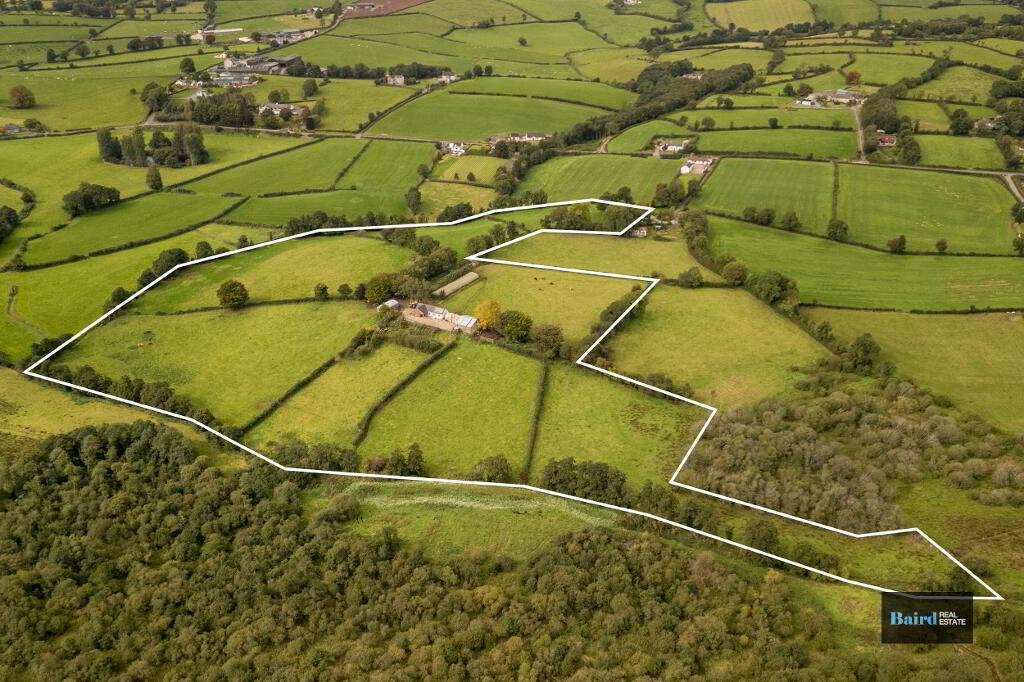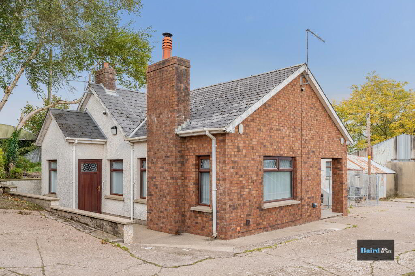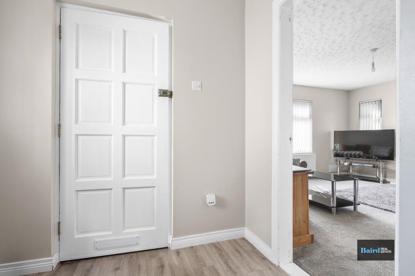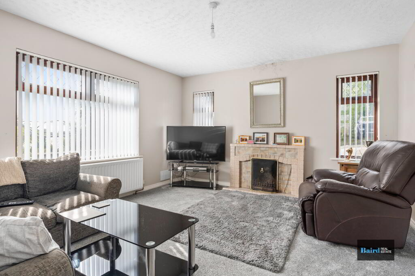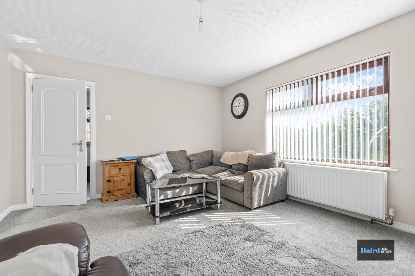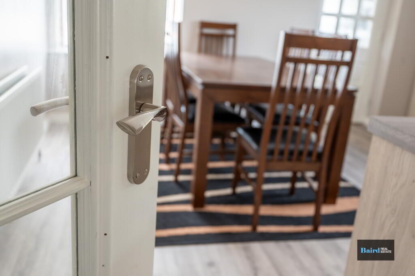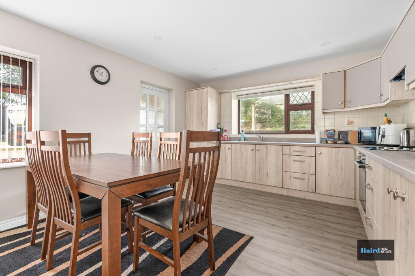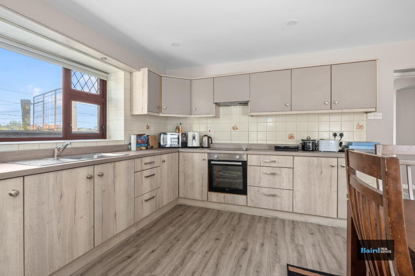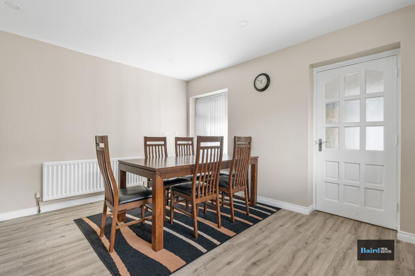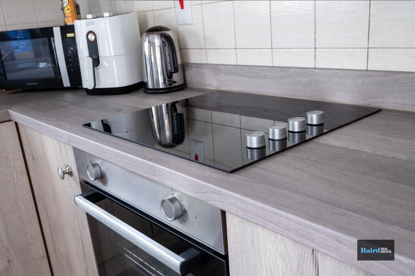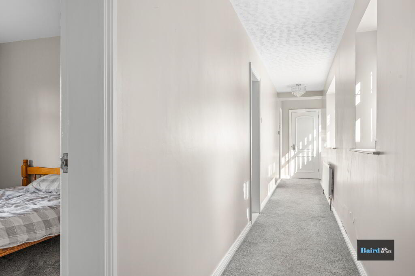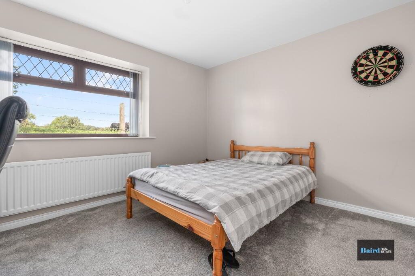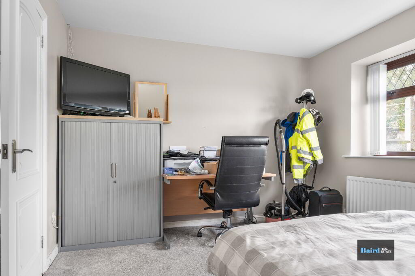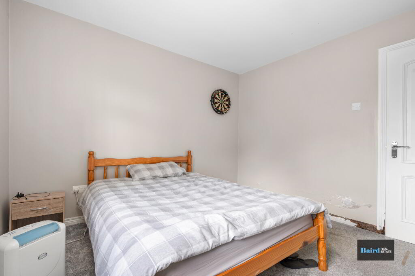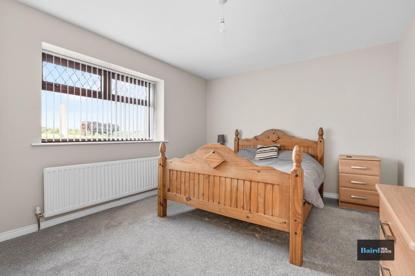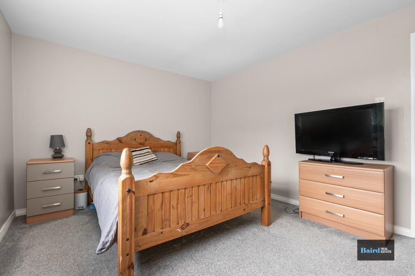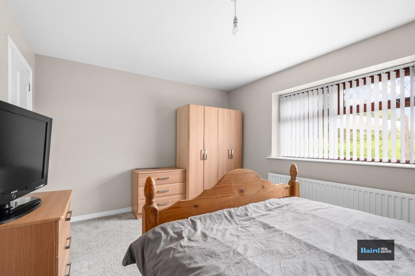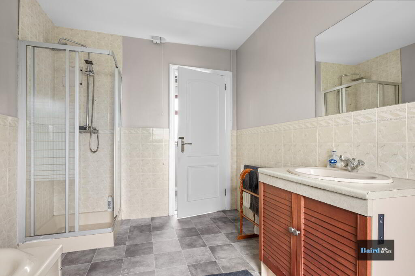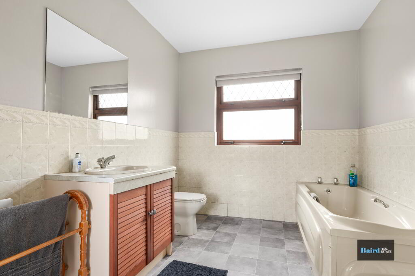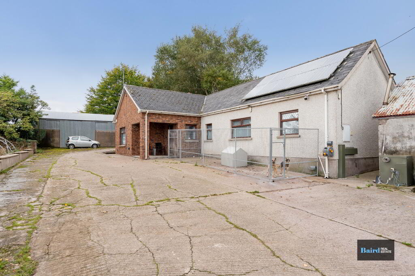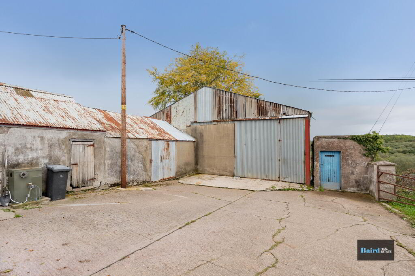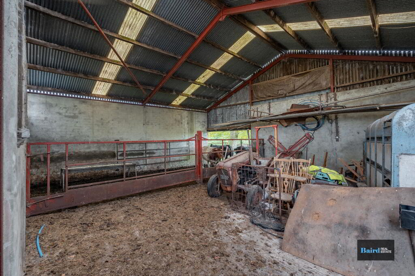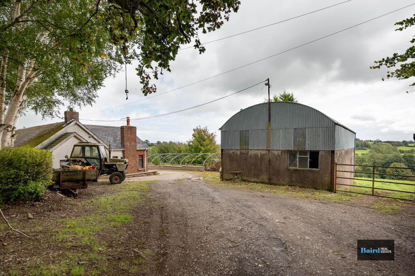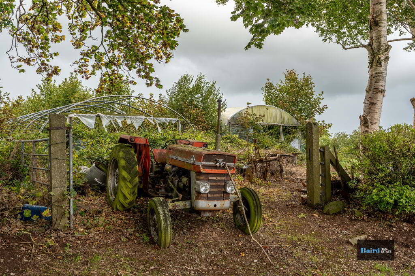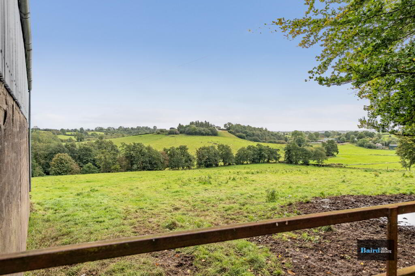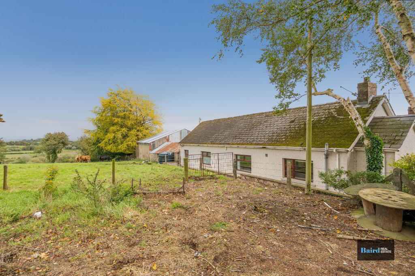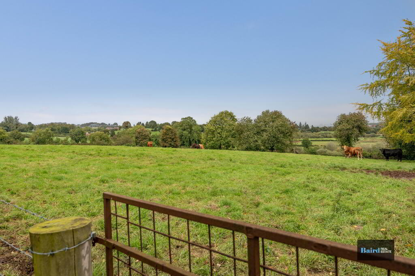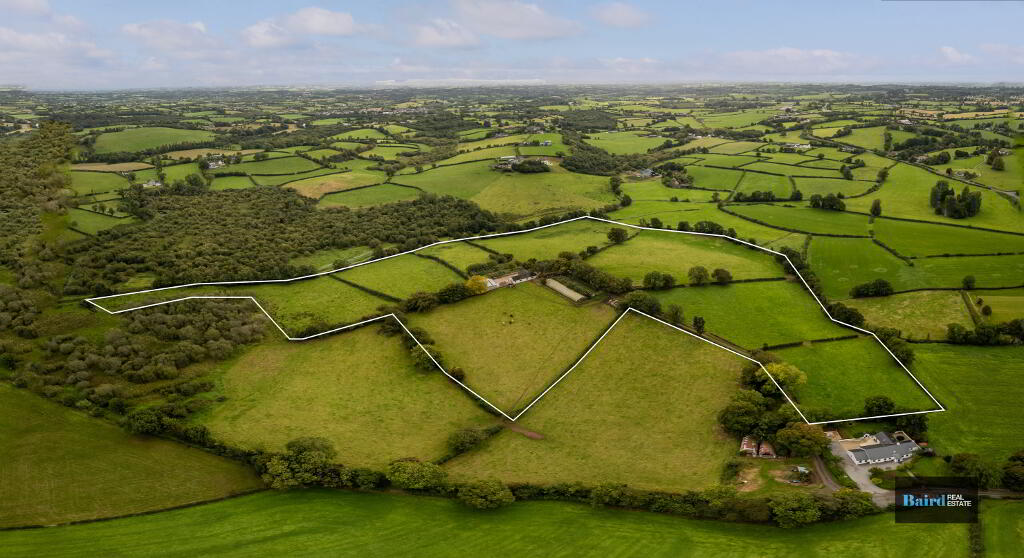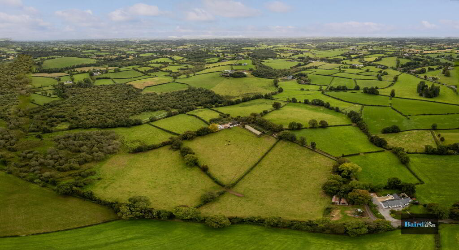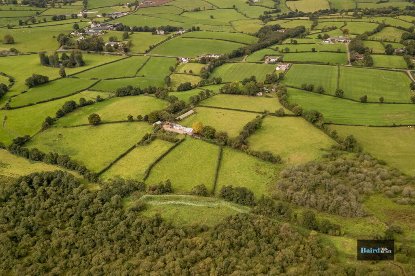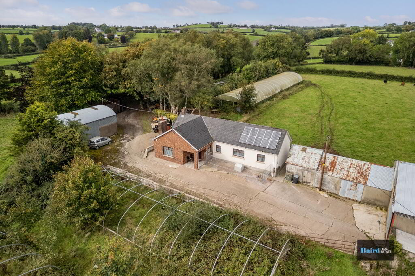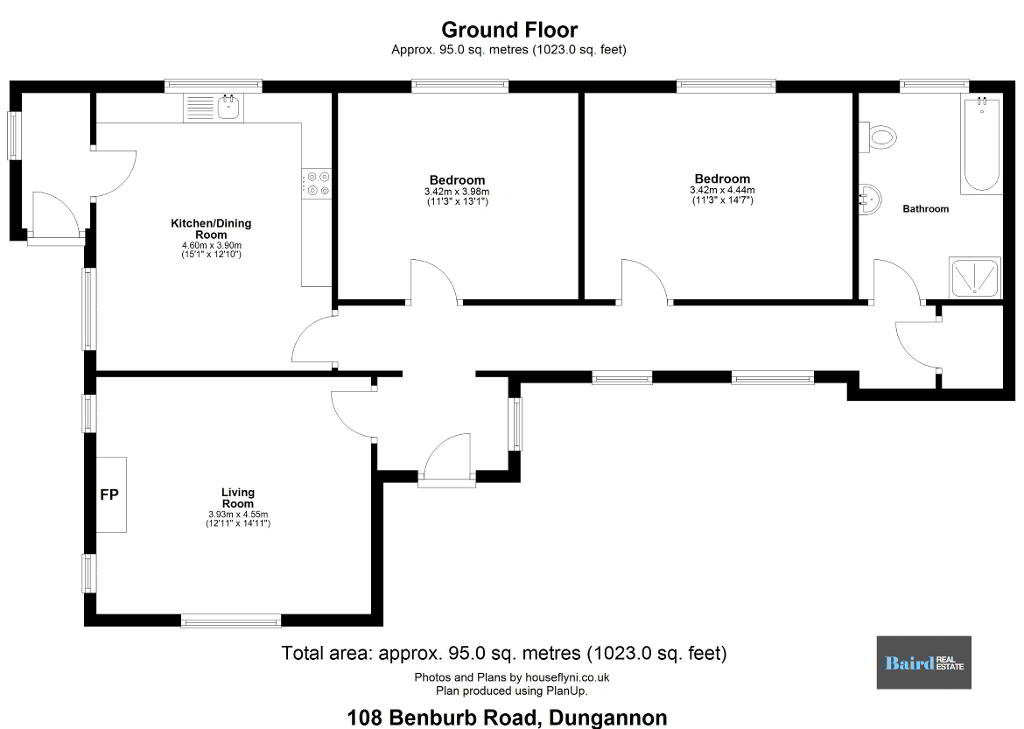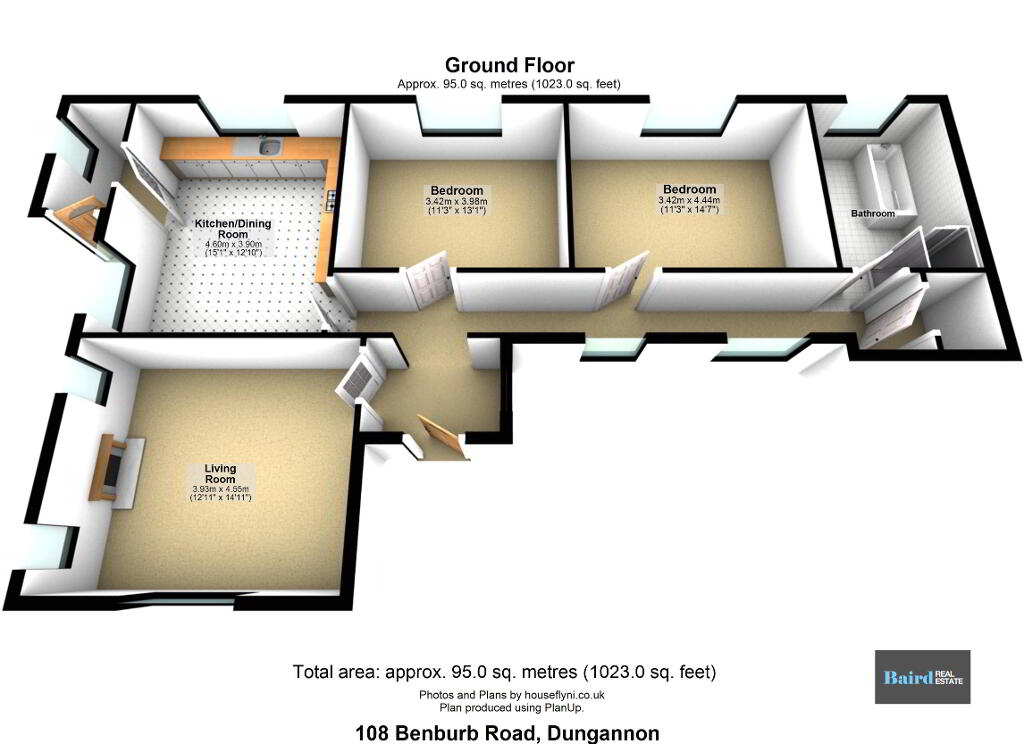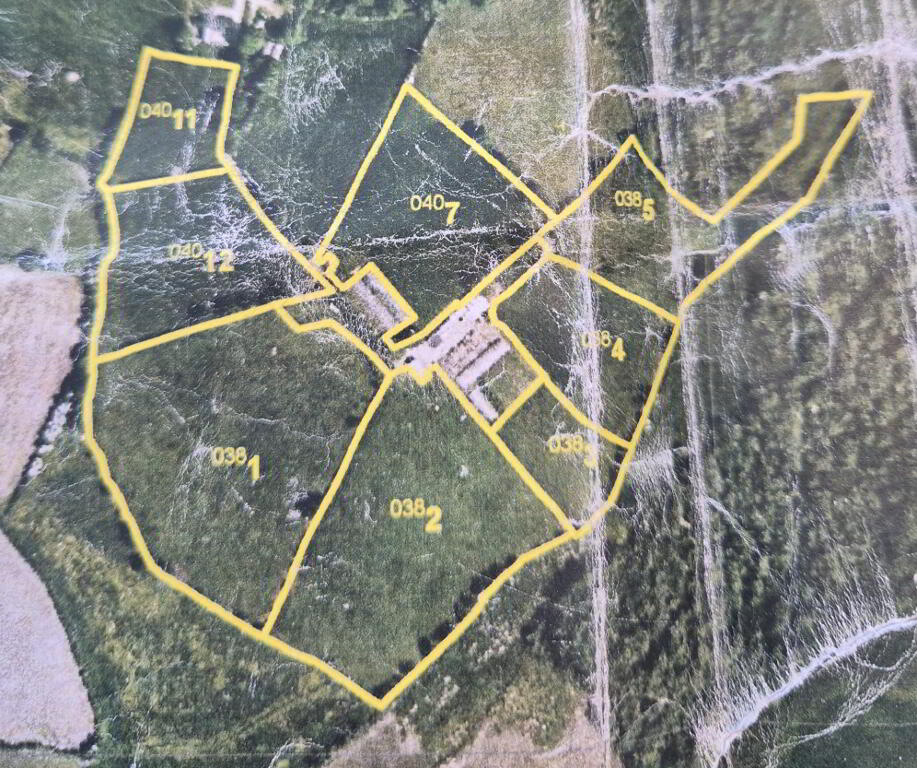
Dwelling And 19.5 Acres, 108 Benburb Road, Moy, Dungannon BT71 7PZ
2 Bed Detached Bungalow and Land For Sale
£595,000
Print additional images & map (disable to save ink)
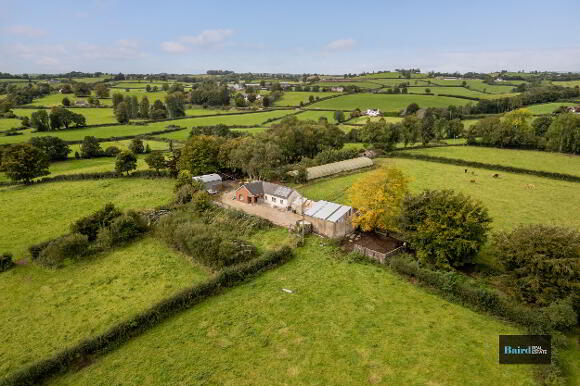
Telephone:
028 8788 0080View Online:
www.bairdrealestate.co.uk/1037950Baird Real Estate are pleased to present to the market this superb small holding offering an excellent opportunity for a wide range of purchasers. The property extends to approximately 19.5 acres of quality agricultural land, together with a two-bedroom detached bungalow that has been tastefully refurbished in recent years, and a selection of useful outbuildings.
Key Information
| Address | Dwelling And 19.5 Acres, 108 Benburb Road, Moy, Dungannon |
|---|---|
| Price | Last listed at Offers around £595,000 |
| Style | Detached Bungalow and Land |
| Bedrooms | 2 |
| Receptions | 1 |
| Bathrooms | 1 |
| Heating | Oil |
| Status | Sale Agreed |
Additional Information
Baird Real Estate are pleased to present to the market this superb small holding offering an excellent opportunity for a wide range of purchasers. The property extends to approximately 19.5 acres of quality agricultural land, together with a two-bedroom detached bungalow that has been tastefully refurbished in recent years, and a selection of useful outbuildings.
Set back from the Benburb Road and accessed via a private laneway, the holding enjoys excellent privacy while remaining convenient to Moy, Benburb, and surrounding areas.
Available for sale as one lot, this property represents a rare chance to acquire a well-balanced holding combining land, accommodation, and outbuildings in a sought-after location.
Early viewing is highly recommended.
Key Points
- Two Bedroom Detached Bungalow
- Range of outbuildings
- Cattle handling facilities
- Circa 19.5 acres of agircultural lands
- PVC double glazed windows
- Oil heating
Accommodation Comprises:
Entrance Hallway: 2.16m x 1.54
Laminate flooring, single panel radiator, power points
Living Room: 4.55m x 3.93m
Carpeted, double panel radiator, power points, TV point, open fireplace with tiled hearth and surround.
Hallway: 1.10m x 10.66m
Carpeted, single panel radiator, power point, hot press off which is also plumbed for washing machine.
Bathroom: 3.55m x 2.38m
Vinyl flooring, half tiled walls, bath, ceramic WC and wash hand basin, storage unit, single panel radiator, dual headed shower.
Bedroom 1: 3.32m x 4.38m
Carpeted, single panel radiator, power points.
Bedroom 2: 3.26m x 3.94m
Carpeted, single panel radiator, power points.
Kitchen Dining Room: 4.93m x 3.88m
Vinyl flooring, double panel radiator, range of high and low level kitchen storage units, 1 bowl stainless steel sink, Integrated fridge and freezer, four ring Beko electric hob, electric fan oven, extractor fan.
Back Hallway: 0.98m x 2.44m
Tiled
Exterior
Concrete yard, Private land giving access to house and fields, former strawberry tunnels.
Range of out buildings
Shed 1 - large shed with sliding doors
Shed: 4.56m x 2.44m
Shed: 4.78m x 5.38m
Shed: 11.72m x 9.44m
Cattle handing facilities
Outhouse
-
Baird Real Estate

028 8788 0080

