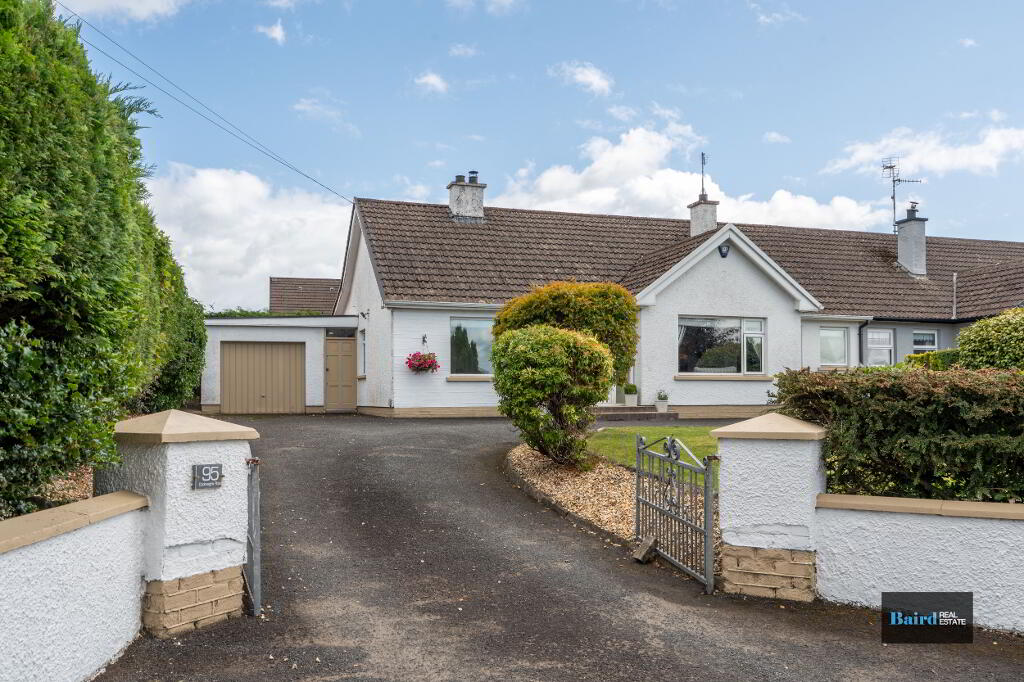

- Home
- Properties
- Services
- Financial Services
- Rental Application
- About
- Contact Us
- Login | Register
- 028 8788 0080


Your message has been emailed to us, we will get back to you as soon as possible.
We work along with a firm of Chartered Valuations Surveyors who specialise in providing valuations and property advice for all major banks and building societies, solicitors, accountants, developers and builders, and private individuals.
The scope of Valuation Provided include:
For further advice, or to discuss individual requirements, phone, email or write to us.
All enquiries are treated with strict confidence
| Address | 95 Coolreaghs Road, Cookstown |
|---|---|
| Style | Semi-detached Bungalow |
| Bedrooms | 3 |
| Receptions | 2 |
| Bathrooms | 1 |
| Heating | Oil |
| Status | Sold |


We are delighted to present this beautifully refurbished three-bedroom semi-detached bungalow, ideally situated on the highly sought-after Coolreaghs Road in Cookstown. Set in one of the town’s most desirable areas, this stunning home offers the perfect combination of convenience, comfort, and style. Within close proximity to leading schools, local shops, and the scenic grounds of Lissan House, the property is perfectly placed for family life and everyday living.
Internally, the home has been tastefully modernised in recent years to an exceptional standard. Accommodation comprises a bright and spacious kitchen/dining area with integrated appliances, two generous reception rooms — one featuring an open fireplace and the other a cosy wood-burning stove — as well as a contemporary family bathroom with both a bath and separate shower.
There are three well-proportioned bedrooms, along with a useful utility room and an additional WC for added practicality.
Externally, the property continues to impress with large, well-maintained gardens to the front and rear, an integrated garage, and a spacious driveway providing ample off-street parking.
Key Features:
Early viewing is highly recommended to fully appreciate everything this wonderful home has to offer.
Accommodation Comprises:
Front Porch: 1.86m x 1.56m
Vinyl flooring, PVC front door and windows, Wood frame door with glazed panels to hallway.
Entrance Hallway: 1.34m x 4.14m
Laminate flooring, Power points, Telephone point, Radiator, Panel effect half walls.
Reception Room: 3.63m x 3.36m
Laminate flooring, Power points, Double panel radiator, Open fireplace with tiled hearth and surround.
Living Room: 3.65m x 4.86m
Laminate flooring, Power points, Tv point, Double panel radiator, Wood burning stove with granite hearth and surround and slate inset.
Kitchen Dining Room: 3.21m x 5.31m
Laminate flooring, Power points, Range of high and low level kitchen storage units, Integrated electric fan oven and grill (Indesit), Induction four ring electric hob (Nordmende), Extractor hood, 1.5 bowl stainless steel sink, Integrated nordemende dishwasher, Integrated fridge and freezer, Vertical radiator, Tv point.
Rear Hallway/Utility Room: 2.17m x 6.98m
Vinyl flooring, Power points, Under counter storage, Plumbed for washing machine and space for dryer, pvc door to rear garden
WC: 1.60m x 1.90m
Vinyl flooring, white ceramic WC and wash hand basin, single panel radiator.
Integrate Garage: 3.02m x 4.89m
Concrete flooring, power point, Up and over manual door.
Bedroom 1: 3.25m x 3.33m
Radiator, carpeted, power points, TV point.
Bedroom 2: 3.99m x 3.25m
Carpeted, Single panel radiator, power points, Tv point.
Bedroom 3: 3.33m x 3.26m
Carpeted, Power points, Built in storage units.
Bathroom: 2.30m x 2.07m
Tiled flooring, Half tiled walls, Bath with tiled panels, White ceramic wash hand basin with storage, White ceramic WC, Extractor fan, Shower with awualisa electric shower unit, Chrome heated towel rail.
Exterior
Front
Good size driveway to front with space for several cars, good size garden in lawn, Range of hedges, plants and trees, Stoned bedded area.
Rear
Spacious garden in lawn, Outside water tap, Paved patio area, Stoned patio area, Range of hedging and plants
Please note: Under the “Estate Agents Act” (1979) Baird Real Estate must declare that a member of its staff, one of its directors or a relative has a personal interest in this property.