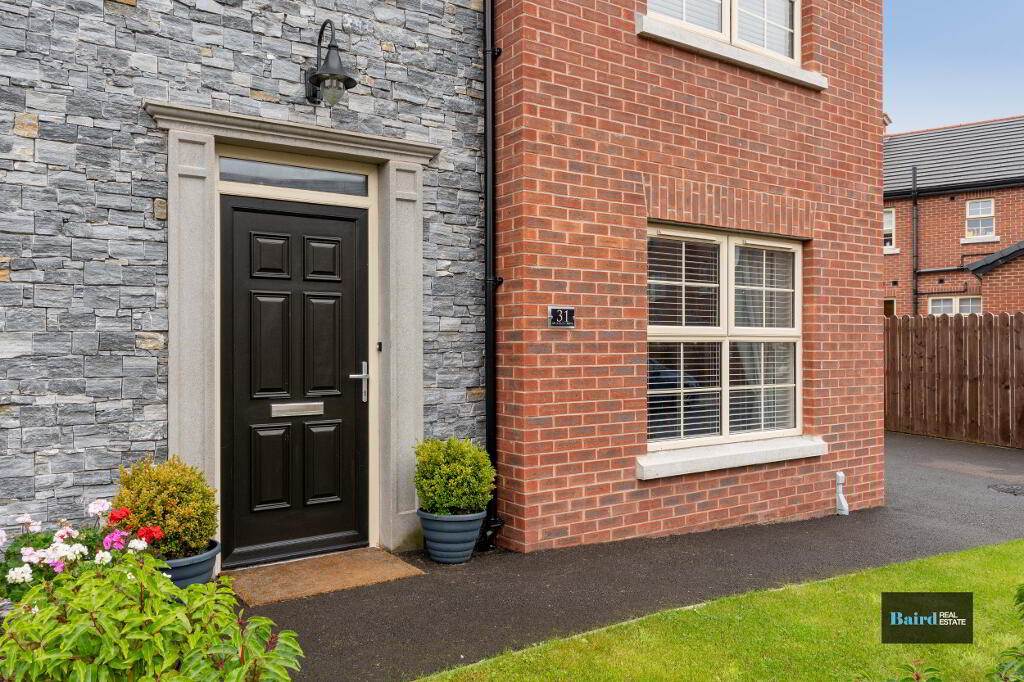

- Home
- Properties
- Services
- Financial Services
- Rental Application
- About
- Contact Us
- Login | Register
- 028 8788 0080


Your message has been emailed to us, we will get back to you as soon as possible.
We work along with a firm of Chartered Valuations Surveyors who specialise in providing valuations and property advice for all major banks and building societies, solicitors, accountants, developers and builders, and private individuals.
The scope of Valuation Provided include:
For further advice, or to discuss individual requirements, phone, email or write to us.
All enquiries are treated with strict confidence
| Address | 31 Millrace Drive, Dungannon |
|---|---|
| Price | Last listed at Offers over £199,950 |
| Style | Semi-detached House |
| Bedrooms | 3 |
| Receptions | 1 |
| Bathrooms | 3 |
| Heating | Gas |
| EPC Rating | B82/B82 |
| Status | Sale Agreed |


Situated just off the highly sought-after Mullaghmore Road, this modern three-bedroom semi-detached home offers stylish, turnkey living in a convenient location. Built only two years ago, the property has been finished to an excellent standard throughout and is perfect for families or first-time buyers alike.
Internally, the accommodation comprises a superb living room featuring a cosy multi fuel stove, a bright and spacious kitchen/dining area with integrated appliances, a separate utility room, and a downstairs WC. On the first floor, there are three well-proportioned bedrooms including a master with ensuite, alongside a contemporary family bathroom.
Externally, the property boasts a cracking-sized rear garden, a detached garage, and ample off-street parking. Its location is ideal, being within walking distance to local shops, schools, and other amenities.
This is a fantastic opportunity to purchase a modern, low-maintenance home in one of Dungannon’s most convenient residential areas. Early viewing is highly recommended.
Accommodation Comprises:
Ground Floor
Entrance Hall: 2.06m x 5.44m
Tiled flooring, double panel radiator, thermostat, smoke alarm, understairs storage.
Living Room: 3.62m x 5.01m
Laminate wooden flooring, 8kw Multi-fuel stove, double panel radiator, front and side aspect windows, power points and TV point
WC: 0.98m x 2.52m
Tiled flooring, low flush wc and floating whb with tiled splashback, single panel radiator, extractor fan
Kitchen: 4.75m x 3.79m
Tiled flooring, range of high and low level cupboards, Integrated dishwasher, integrated fridge freezer integrated microwave, eye level Amica oven & Grill, Amica counter top hob, 1.5 bowl stainless steel sink and drainer, double panel radiator, power points
Utility Room: 1.84m x 1.98m
Tiled flooring, plumbed for washing machine and space for tumble dryer, storage cupboards, stainless steel sink and drainer, smoke alarm and carbon monoxide alarm, pvc door leading to rear garden
First Floor
Carpet on Stairs and landing, single panel, power points, access to attic space
Bathroom: 2.42m x 2.05m
Tiled flooring, Full tiled walls, low flush WC, floating whb, freestanding bath with mixer taps, mains shower, towel radiator, extractor fan.
Bedroom 1: 3.63m x 3.47m
Laminate wooden flooring, double panel radiator, power points, rear aspect window.
Master Bedroom: 3.42m x 4.03m
Laminate wooden flooring, double panel radiator, power points , thermostat, front aspect window
En-Suite: 1.18m x 2.88m
Tiled flooring and full tiled walls, low flush wc and floating whb, mains shower, towel radiator, extractor fan, wall mounted electric mirror.
Bedroom 3:
Laminate wooden flooring, power points, single panel radiator, front aspect window
Exterior
Front & Side
Large Tarmac driveway, garden laid in lawn, Tarmac pathway to front door, Gated access to rear garden
Rear
Paved patio area, garden laid in lawn, boundary by fencing, outside lighting and water taps,
Garage: 5.29m x 3.44m
Concrete flooring, pvc window and pedestrian door, vehicular roller shutter door, power points, plumbed for sink