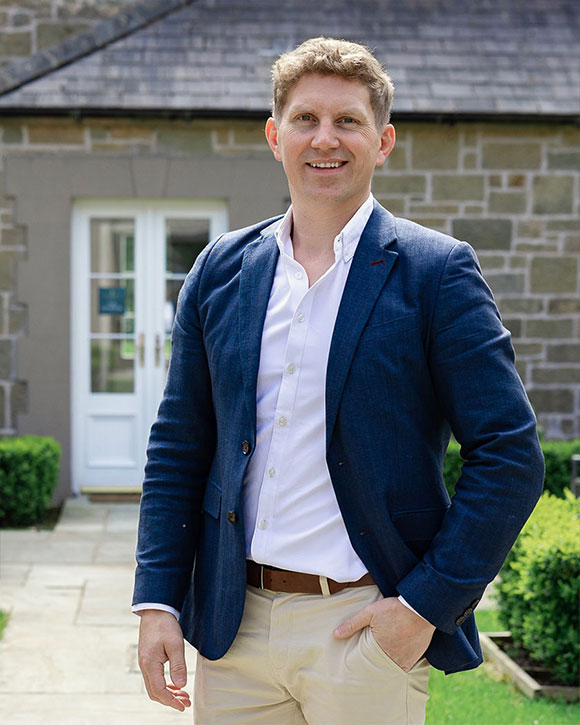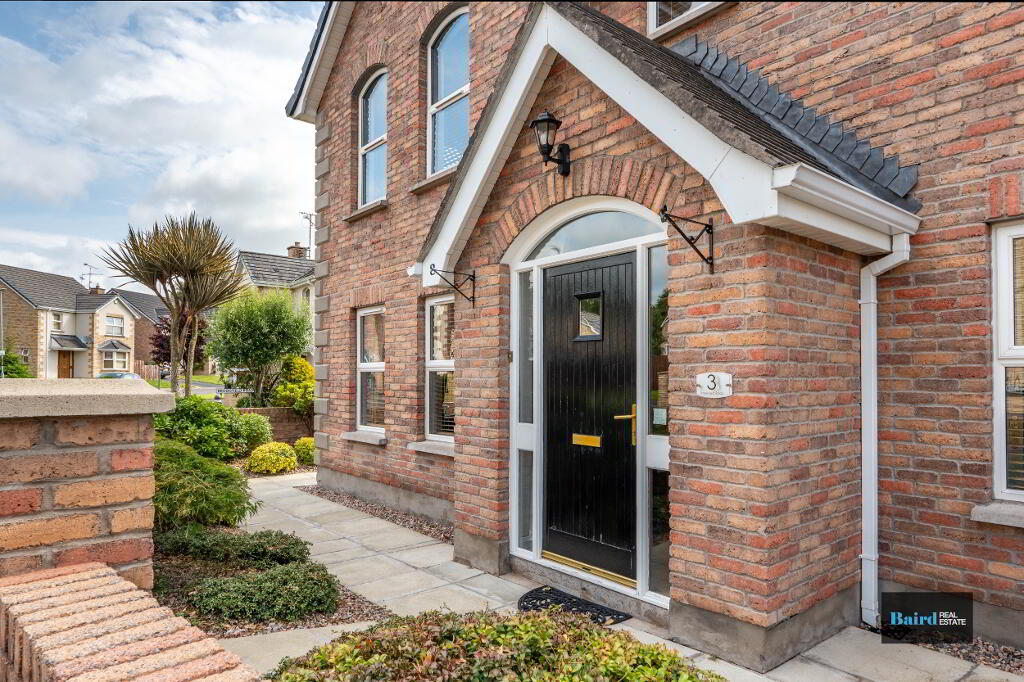

- Home
- Properties
- Services
- Financial Services
- Rental Application
- About
- Contact Us
- Login | Register
- 028 8788 0080


Your message has been emailed to us, we will get back to you as soon as possible.
We work along with a firm of Chartered Valuations Surveyors who specialise in providing valuations and property advice for all major banks and building societies, solicitors, accountants, developers and builders, and private individuals.
The scope of Valuation Provided include:
For further advice, or to discuss individual requirements, phone, email or write to us.
All enquiries are treated with strict confidence
| Address | 3 Brookfield Road, Dungannon |
|---|---|
| Style | Detached House with annex |
| Bedrooms | 5 |
| Receptions | 3 |
| Bathrooms | 3 |
| Heating | Oil |
| EPC Rating | D64/D64 |
| Status | Sold |


A Splendid Four-Bedroom Detached Home with Versatile Living Space and Annex Accommodation Baird Real Estate are delighted to present this outstanding four-bedroom detached residence, located in the ever-popular Brookfield Road area of Dungannon. Beautifully maintained and thoughtfully extended by its current owners, this property offers generous living space, high-quality finishes, and superb versatility for modern family life.
Set within a well-established and sought-after residential neighbourhood, this home impresses from the outset. Internally, the property boasts four well-proportioned bedrooms and multiple reception areas, ideal for growing families. A significant extension to the rear has transformed the original kitchen into a spacious open-plan kitchen, dining, and living area — perfect for entertaining and everyday family living. The heart of the home is now bright, sociable, and contemporary in style.
To the rear of the property, a fully self-contained annex flat has been constructed, offering fantastic additional accommodation. Whether for visiting relatives or multi-generational living this space offers exceptional flexibility and value.
Externally, the rear garden is fully paved for easy maintenance, providing a clean, low-upkeep outdoor space ideal for relaxing or entertaining.
Key Features:
Accommodation Comprises:
Entrance Hallway: 1.95m x 7.21m
Tiled flooring, leading to stairway, which is carpeted, single panel radiator, power points, wood frame front door with glass panels.
Living Room: 3.96m x 6.73m
Oak wooden flooring, two double panel radiator, power points, TV point, gas fire with sandstone surround and hearth.
Study/2nd reception Room: 3.35m x 3.97m
Oak wooden flooring, power points, double panel radiator, built in storage units.
WC: 0.90m x 1.58m
Tiled flooring, white ceramic WC and wash hand basin, tiled splashback, wall mounted mirror with tiled trim, extractor fan.
Kitchen: 3.88m x 4.48m
Tiled flooring, two double panel radiators, opens up to dining area, range of high and low level kitchen storage units, marble worktops, Belfast sink, integrated Hotpoint electric fan oven and grill, four ring electric Hotpoint hob, extractor hood, tiled splashback, power points, wine racking, integrated Bosch dishwasher, integrated fridge and freezer.
Dining Area: 3.11m x 3.03m
Tiled flooring, double patio doors leading to rear patio area, double panel radiator x 2, power points, Opens to snug.
Snug: 3.96m x 2.44m
Tiled flooring, double panel radiator, cloakroom off with tiled flooring.
Utility Room: 3.99m x 1.68m
Tiled flooring, double panel radiator, range of high and low level storage units, plumbed for washing machine and space for dryer, 1 bowl stainless steel sink, wood frame door to side driveway, Tiled splashback.
Storage room: 0.94m x 1.70m
Tiled flooring, shelving, beam system housed.
First Floor
Landing: 1.96m x 5.90m
Wooden flooring, power points, single panel radiator.
Family Bathroom: 3.96m x 2.62m
Tiled flooring, double panel radiator, hot press off with shelving, corner shower with PVC panelling and dual heads, corner bath with chrome fittings and tiled splashback, white ceramic WC and wash hand basin with tiled splashback, extractor fan, wall mounted mirror with tiled trim.
Bedroom 1: 4.38m x 4.66m
Wooden flooring, double panel radiator, power points.
En-Suite: 1.19m x 2.81m
Tiled flooring, extractor fan, white ceramic WC and wash hand basin, double panel radiator, wall mounted mirror with tiled trim, enclosed power shower with tiled walls to ceiling.
Walk in Wardrobe: 1.57m x 1.23m
Wooden flooring, hangers and shelving.
Bedroom 2: 3.95m x 2.88m
Wooden flooring, single panel radiator, power points, range of built in storage including wardrobes, hangers, drawers and shelving.
Bedroom 3: 3.98m x 3.55m
Wooden flooring, double panel radiator, power points, built in storage units.
Bedroom 4: 3.36m x 3.36m
Wooden flooring, single panel radiator, power points, built in storage units.
Annex
Open plan kitchen dining and living area: 7.15m x 4.55m
Tiled flooring, power points, double panel radiator x 2, double patio doors to rear patio area, range of high and low level kitchen storage units with black granite worktops, 1.5 bowl stainless steel sink, integrated electric oven and grill, belling four ring electric hob, extractor hood, integrated fridge and freezer.
Bedroom: 3.59m x 2.74m
Laminate flooring, double panel radiator, power points, integrated mirrored slide robes.
Shower Room: 3.02m x 1.19m
Tiled flooring, White ceramic w.c and wash hand basin with storage unit, tiled splashback, mirrored storage unit wall mounted, chrome heated towel rail, enclosed shower with Mira electric shower unit and fully tiled walls, extractor fan.
Boiler room: 2.74m x 2.17m
Tiled flooring, shelving, boiler housed, double panel radiator, power points.
Rear entrance hallway: 1.43m x 2.87m
Tiled flooring and PVC doors to both side entrance and access to patio area/annex.
Exterior
Rear enclosed yard
Fully paved patio area with stone built wall and decorative stone bedded area with range of trees and shrubs, Outside water tap, Outside power sockets, Covered lane which is paved.
Tarmac driveway at side with space for several cars, paved walkway, stones bedded areas with range of shrubs, red brick wall to front and side, exterior lighting.
This is a rare opportunity to acquire a quality family home with such versatile accommodation in a well-established area of Dungannon. Early viewing is highly recommended.