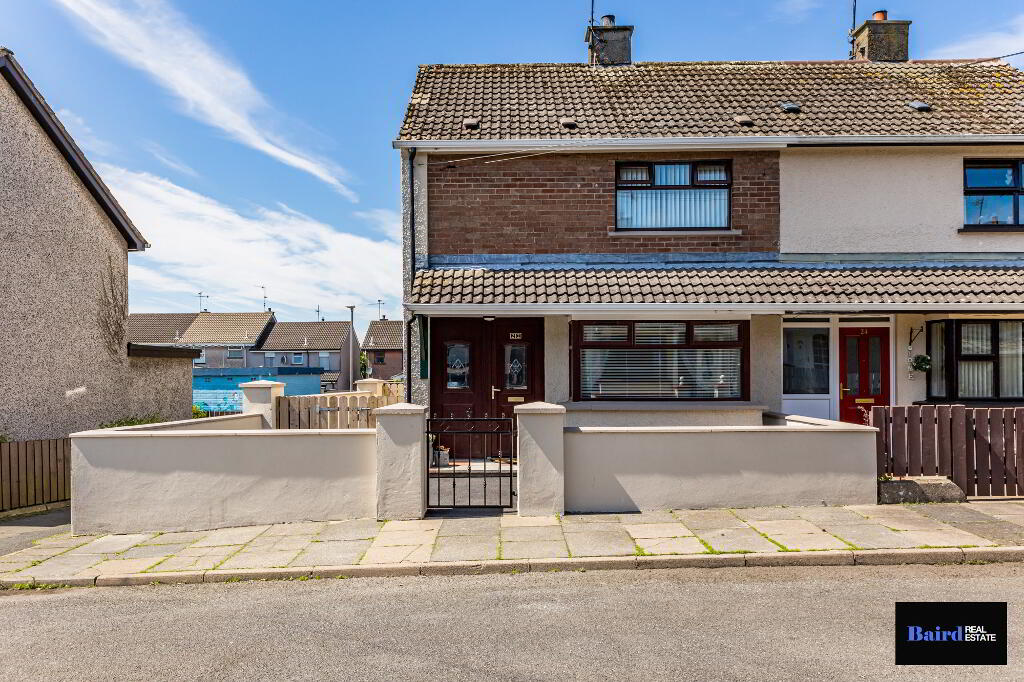

- Home
- Properties
- Services
- Financial Services
- Rental Application
- About
- Contact Us
- Login | Register
- 028 8788 0080


Your message has been emailed to us, we will get back to you as soon as possible.
We work along with a firm of Chartered Valuations Surveyors who specialise in providing valuations and property advice for all major banks and building societies, solicitors, accountants, developers and builders, and private individuals.
The scope of Valuation Provided include:
For further advice, or to discuss individual requirements, phone, email or write to us.
All enquiries are treated with strict confidence
| Address | 22 Ardstewart, Stewartstown |
|---|---|
| Style | Semi-detached House |
| Bedrooms | 2 |
| Receptions | 1 |
| Bathrooms | 1 |
| Heating | Oil |
| EPC Rating | E40/D57 |
| Status | Sold |


Baird Real Estate are delighted to present this beautifully refurbished two-bedroom semi-detached home, ideally situated within walking distance of Stewartstown village amenities. Finished to an exceptional standard throughout, the property offers a bright and welcoming living room featuring an attractive fireplace, a spacious kitchen/dining area with modern fittings, two well-proportioned bedrooms, and a stylish bathroom.
Externally, the property benefits from a generous rear yard, recently relaid in concrete for low maintenance and versatile use.
This charming home presents an excellent opportunity for first-time buyers, downsizers, or investors alike. With convenient access to local shops, schools, and transport links, early viewing is highly recommended.
Key Features
Hallway: 3.21m x 1.83m
Ceramic tiled flooring, single panel radiator, power points, PVC front door with glazed panels.
Living room: 3.08m x 3.87m
Laminate wooden flooring, open fire with cast iron inset and tiled hearth and wooden surround, bay window, power points and TV point.
Kitchen/Dining room: 2.94m x 5.03m
Ceramic tiled flooring, range of high and low level cupboards, eye level Baumatic oven and grill, Baumatic countertop electric hob, stainless steel splashback, Nordmende integrated dishwasher, 1.5 bowl stainless steel sink and drainer, PVC door leading to rear concrete yard, Matching countertop and breakfast bar.
Landing:
Stairs and landing carpet, painted wooden ceiling, access to attic and hot-press.
Bathroom: 1.71m x 1.83m
Fully tiled walls and floor, low flush w.c and whb with vanity unit, white panel bath with mixer taps and Mira electric shower over, chrome towel radiator, painted wooden ceiling.
Bedroom 1: 3.09m x 2.93m
Laminate wooden flooring, single panel radiator, power points and TV point, rear aspect window.
Bedroom 2: 3.07m x 3.08m
Laminate wooden flooring, single panel radiator, power points and TV point, front aspect window, painted wooden ceiling.
Storage cupboard: 0.85m x 1.84m
Carpeted, shelved and rails.
Exterior
Front Boundary wall with iron gate, Tarmac to front door, Fencing and gateway leading to side and rear yard, Tiles porch over front door, Rear Concrete yard, boundary by wall and fencing, outside water tap and lighting.
Boiler house: 4.13m x 1.19m
Plumbed for washing machine and space for tumble dryer, wall mounted cupboards.