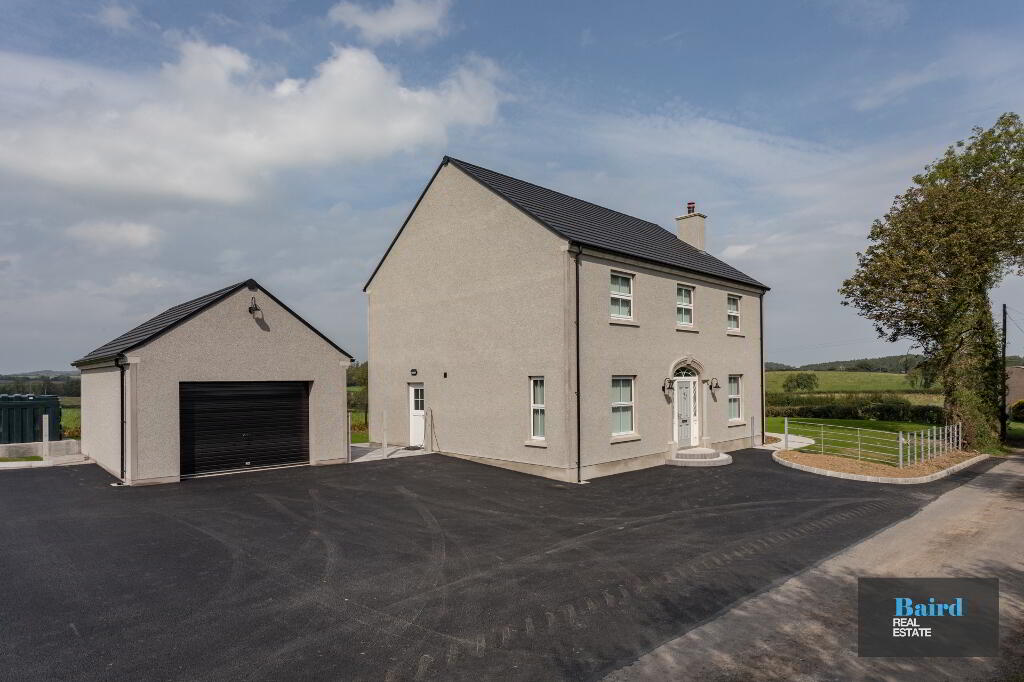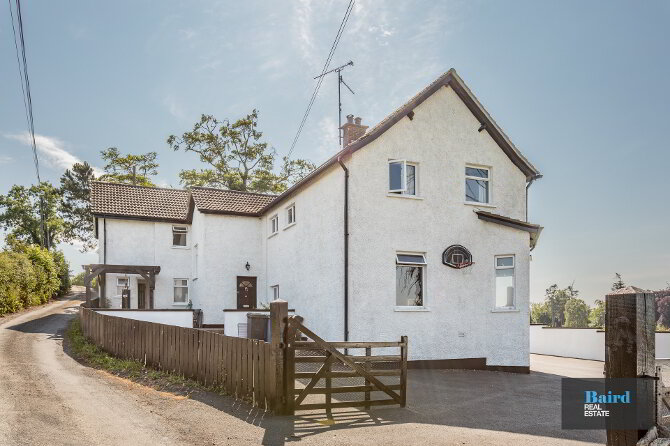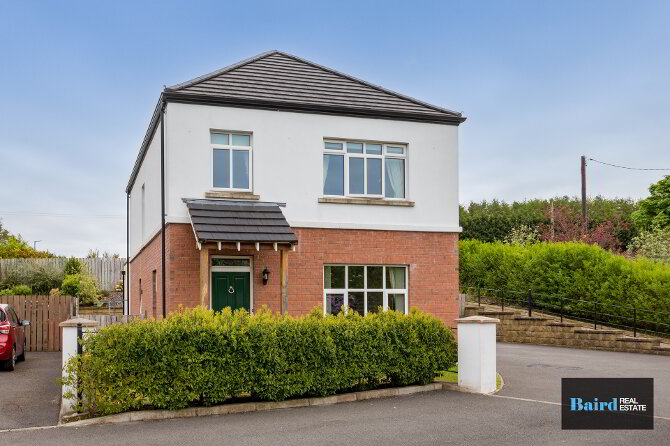

- Home
- Properties
- Services
- Financial Services
- Rental Application
- About
- Contact Us
- Login | Register


Your message has been emailed to us, we will get back to you as soon as possible.
We work along with a firm of Chartered Valuations Surveyors who specialise in providing valuations and property advice for all major banks and building societies, solicitors, accountants, developers and builders, and private individuals.
The scope of Valuation Provided include:
For further advice, or to discuss individual requirements, phone, email or write to us.
All enquiries are treated with strict confidence
| Address | New Build Home, 43 Mullyneill Road, Caledon |
|---|---|
| Price | Last listed at £299,950 |
| Style | Detached House |
| Bedrooms | 4 |
| Receptions | 3 |
| Bathrooms | 2 |
| Heating | Oil |
| Status | Sale Agreed |
| Size | 2,200 sq. feet |


Baird Real Estate are delighted to bring to the market this brand new build detached home situated within a stunning countryside setting, with easy access to Caledon village, Armagh and Dungannon. This spacious property extends to approximately 2200sqft and comes as a full turnkey finish with a £25k PC sum. For all enquiries please contact Baird Real Estate on 02887880080.
Accommodation in Brief:
Ground Floor Comprises:
Entrance Hallway
Living Room: 4.25m x 4.08m
Lounge: 4.24m x 4.07m
Kitchen/Dining Room: 4.22m x 8.52m
Utility Room and WC
Sunroom: 4.46m x 4.02m
First Floor Comprises:
Landing: Hot press off
Family Bathroom
Bedroom: 5.12m x 4.07m
Bedroom: 2.90m x 3.65m
Bedroom: 4.42m x 4.42m
Bedroom: 4.04m x 4.42m
En-Suite off

