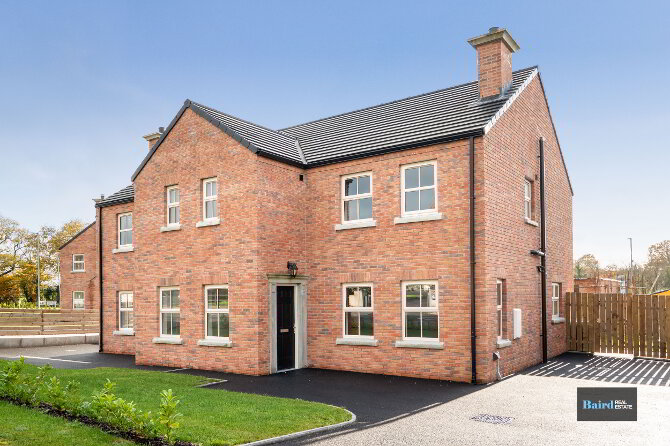

- Home
- Properties
- Services
- Financial Services
- Rental Application
- About
- Contact Us
- Login | Register
- 028 8788 0080


Your message has been emailed to us, we will get back to you as soon as possible.
We work along with a firm of Chartered Valuations Surveyors who specialise in providing valuations and property advice for all major banks and building societies, solicitors, accountants, developers and builders, and private individuals.
The scope of Valuation Provided include:
For further advice, or to discuss individual requirements, phone, email or write to us.
All enquiries are treated with strict confidence

Killycush Court Specification
All homes will be finished to the highest standards, complying with all planning and Building Control Regulations, and inspected by NHBC for full compliance with their housing standards.
In addition the homes will be finished out with...
Internal Features
Living Room
Entrance Hall
Kitchen
Utility Room
WC
Landing
Master Bedroom
Bedrooms
Bathroom
En-Suite
External Features
General
PLEASE NOTE: Images Based on Artists Impressions and may be subject to variations. Plans are not to scale and all dimensions shown are not to scale.