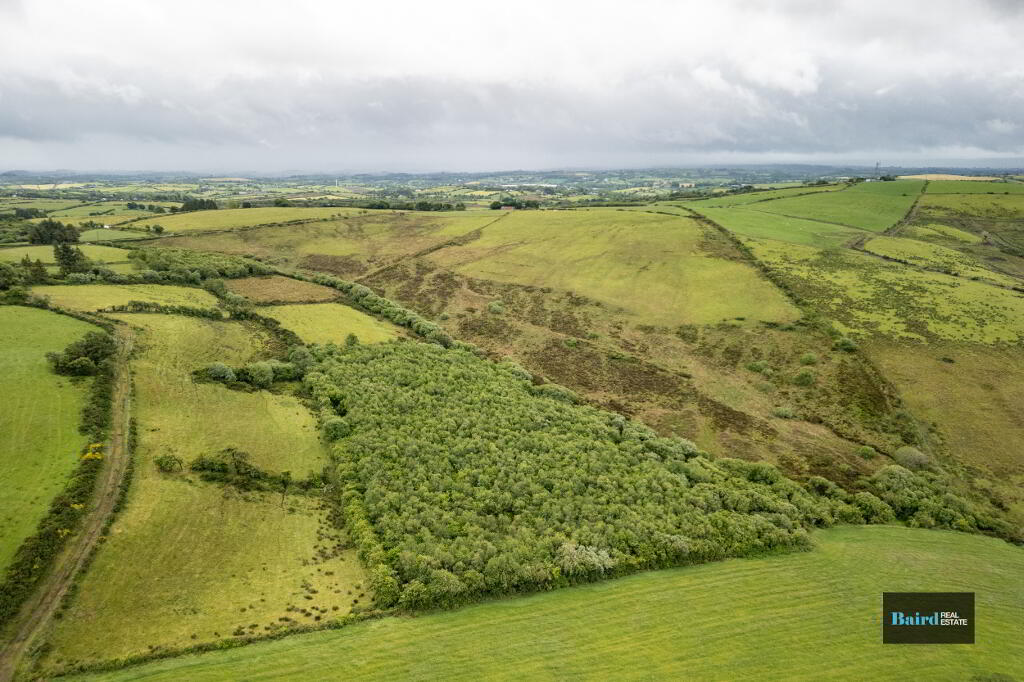

- Home
- Properties
- Services
- Financial Services
- Rental Application
- About
- Contact Us
- Login | Register
- 028 8788 0080


Your message has been emailed to us, we will get back to you as soon as possible.
We work along with a firm of Chartered Valuations Surveyors who specialise in providing valuations and property advice for all major banks and building societies, solicitors, accountants, developers and builders, and private individuals.
The scope of Valuation Provided include:
For further advice, or to discuss individual requirements, phone, email or write to us.
All enquiries are treated with strict confidence
| Address | Dwelling And 19 Acres, 31 Altaglushan Road, Galbally, Dungannon |
|---|---|
| Price | Last listed at Offers over £269,950 |
| Style | Detached Bungalow and Land |
| Bedrooms | 2 |
| Receptions | 1 |
| Bathrooms | 1 |
| Heating | Oil |
| Status | Sale Agreed |


Charming 2 bedroom countryside home set on approximately 19 acres. The property features a spacious entrance hallway, cosy living room with open fire, modern kitchen/dining area with Stanley range cooker, and a well appointed bathroom. Outside, the home is accessed via a concrete laneway and includes a range of stone outbuildings, two large sheds, and beautifully maintained gardens with mature shrubs and trees.
Key Points
Accommodation Comprises:
Entrance Hallway: 4.46m x 3.84m
Laminate flooring, Wood frame front door, Single panel radiator, Storage cupboard, Hot press off which is shelved.
Bedroom 1: 3.04m x 2.90m
Laminate flooring, Single panel radiator, Power points.
Bedroom 2: 3.40m x 3.35m
Laminate flooring, Single panel radiator, Power points.
Bathroom: 2.41m x 2.34m
Tiled flooring, White ceramic w.c and wash hand basin, Single panel radiator, Shower with triton electric shower unit and tiled walls.
Living room: 3.59m x 3.64m
Laminate flooring, Power points, Open fire with tiled hearth and surround, Double panel radiator.
Kitchen/dining room: 3.16m x 4.41m
Tiled flooring, Double panel radiator, Power points, High and low level kitchen storage units, Power point, Extractor fan, Stanley range cooker, 1 bowl stainless steel sink, Rear PVC door.
Exterior
Concrete laneway from main road, Range of stone out buildings, Garden in lawn, Range of shrubs trees and plants, Whole site extending to circa 19.5 acres.
Shed 1: 4.33m x 8.86m
Concrete floor
Shed 2: 6.57m x 7.25m
Further stone shed split into four sections.
Land
Land comprises circa 19 acres of mixed use land including agricultural fields and forestry.