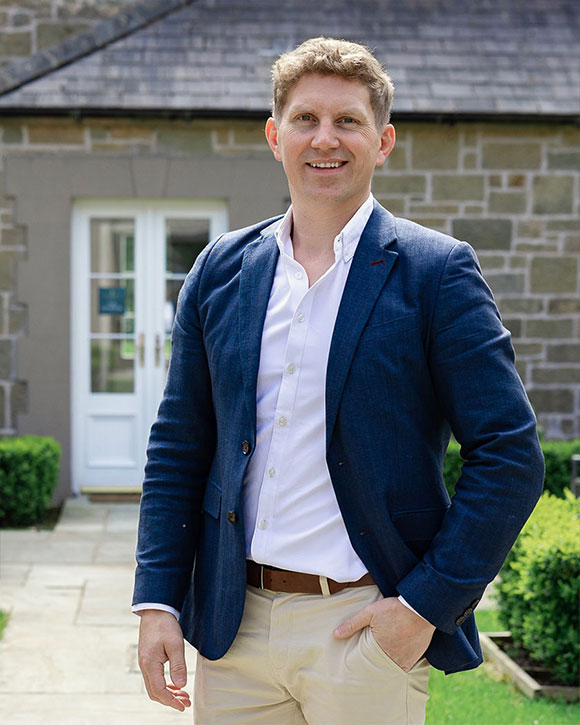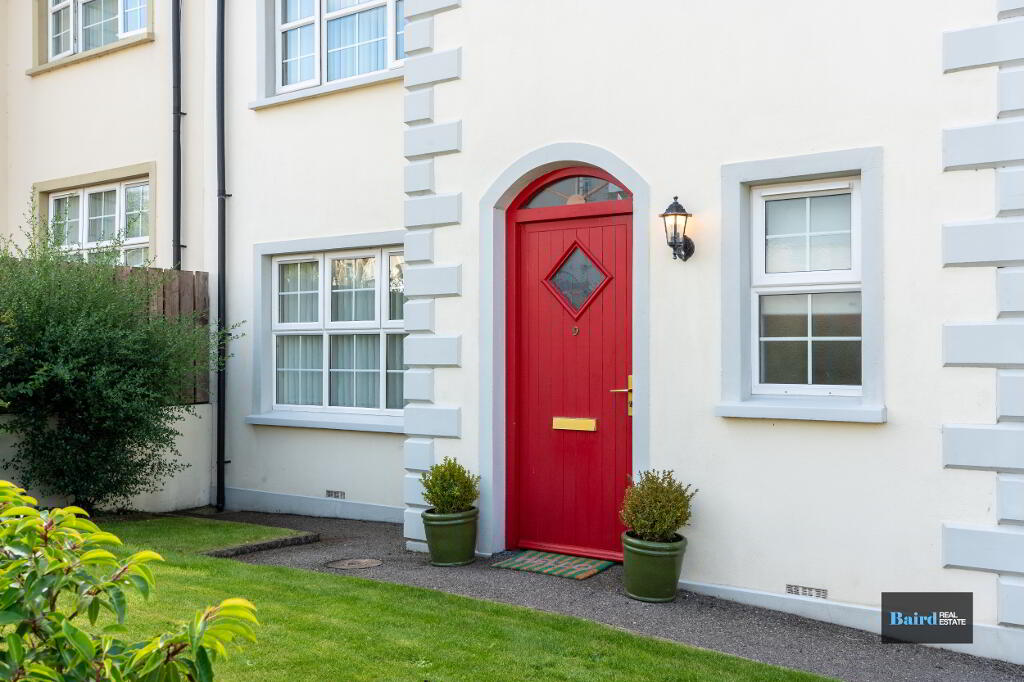

- Home
- Properties
- Services
- Financial Services
- Rental Application
- About
- Contact Us
- Login | Register
- 028 8788 0080


Your message has been emailed to us, we will get back to you as soon as possible.
We work along with a firm of Chartered Valuations Surveyors who specialise in providing valuations and property advice for all major banks and building societies, solicitors, accountants, developers and builders, and private individuals.
The scope of Valuation Provided include:
For further advice, or to discuss individual requirements, phone, email or write to us.
All enquiries are treated with strict confidence
| Address | 9 Kilgowney Manor, Caledon |
|---|---|
| Style | Semi-detached House |
| Bedrooms | 3 |
| Receptions | 1 |
| Bathrooms | 2 |
| Heating | Oil |
| EPC Rating | D59/D65 |
| Status | Sold |


Nestled in the charming and historic village of Caledon, this attractive three-bedroom semi-detached property offers the perfect blend of modern comfort and village life. Just a short stroll from local shops, cafes, and amenities, it’s an ideal choice for first-time buyers, young families, or anyone seeking a welcoming community setting.
Meticulously cared for by its current owners, the property boasts generous outdoor space, with well-kept gardens to both the front and rear, as well as a useful garden shed for storage.
Inside, the accommodation includes:
With its excellent location, superb condition, and fantastic outdoor space, 9 Kilgowney Manor is a home that’s ready to move into and enjoy from day one.
Early viewing is highly recommended – properties in this sought-after development rarely stay on the market for long.
Accommodation Comprises:
Entrance Hallway: 2.83m x 5.46m
Tiled flooring, radiator, wood frame front door, power points, leading to stairway which is carpeted, under stairs storage, power points.
WC: 1.57m x 2.69m
Decorative tiled flooring, white ceramic w.c and wash hand basin, tiled splashback, extractor fan, radiator.
Living Room: 4.44m x 3.67m
Wooden flooring, single panel radiator, power points, TV point, open fireplace with granite hearth and wooden surround and mantle with cast iron inset.
Kitchen Dining Room:
Range of high and low level kitchen storage units with Belfast sink, quartz worktops, integrated AEG integrated electric fan oven and four ring induction hob, extractor hood, extractor fan, integrated AEG dishwasher, power points, double panel radiator, built in Larden storage, integrated fridge and freezer, tiled flooring, pvc door to rear garden.
First Floor
Landing: 0.92m x 3.81m
Carpeted, hot press off with shelving.
Bedroom 1: 3.24m x 3.05m
Carpeted, radiator, power points.
Bedroom 2: 3.48m x 3.77m
Carpeted, power points, radiator.
Bedroom 3: 3.77m x 3.48m
Carpeted, power points, radiator.
Bathroom: 3.05m x 2.71m
Tiled flooring, white ceramic WC and wash hand basin, corner shower with redring electric shower unit, extractor fan, separate bath, half tiled walls, radiator.
Exterior
Front
Garden in lawn
Rear
Paved patio area, Tarmac driveway, Garden in lawn with trees and hedging, Garden shed with electric, Enclosed bin area.