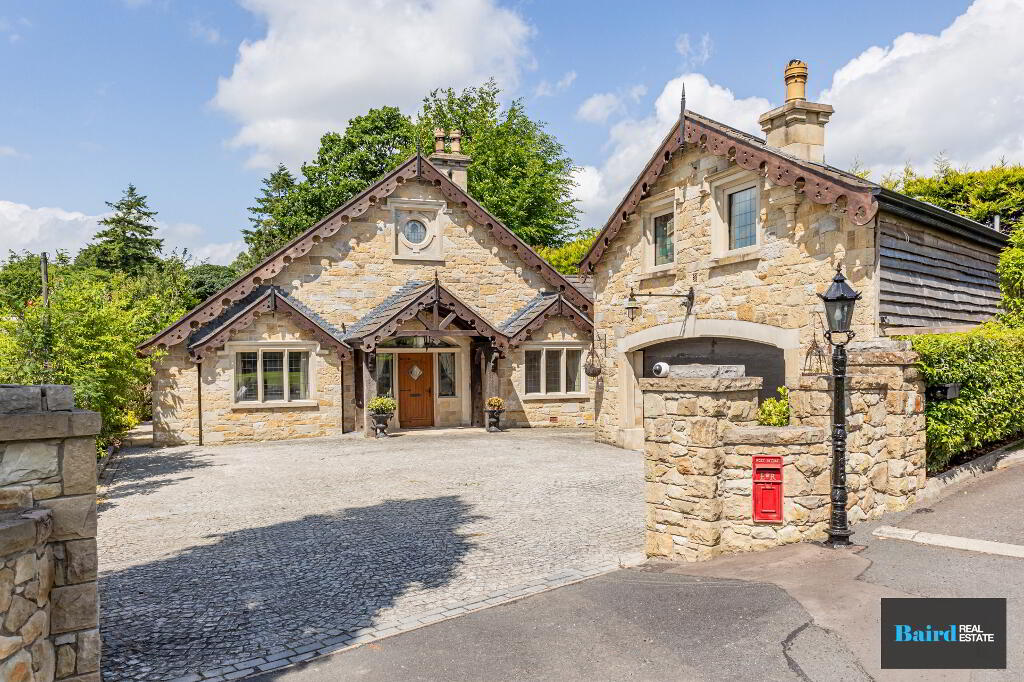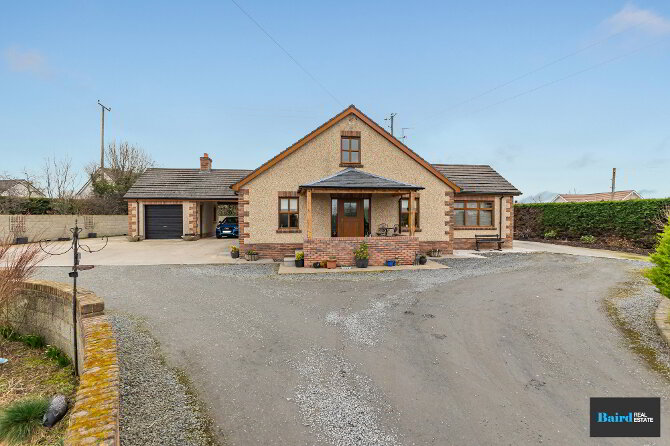

- Home
- Properties
- Services
- Financial Services
- Rental Application
- About
- Contact Us
- Login | Register
- 028 8788 0080


Your message has been emailed to us, we will get back to you as soon as possible.
We work along with a firm of Chartered Valuations Surveyors who specialise in providing valuations and property advice for all major banks and building societies, solicitors, accountants, developers and builders, and private individuals.
The scope of Valuation Provided include:
For further advice, or to discuss individual requirements, phone, email or write to us.
All enquiries are treated with strict confidence
| Address | 7a Ballynorthland Park, Dungannon |
|---|---|
| Style | Detached House |
| Bedrooms | 4 |
| Receptions | 2 |
| Bathrooms | 2 |
| Heating | Oil |
| EPC Rating | B88/B88 |
| Status | Sold |


Baird Real Estate are excited to offer for sale this stunning stone built home, which has been thoughtfully constructed to the highest possible specification and to a Passive Principle standard. This means the property enjoys huge levels of insulation and air tightness, featuring triple glazing and a high end heat recovery system which results in significantly reduced levels of heating required. This unique home will give the discerning owner a unique mix of traditional and contemporary brought together to provide a maintenance friendly, energy efficient, warm and comfortable home to enjoy.
The owners concept was for the charm and look of a “16th Century Home” but includes all the up to date features as well as a very high spec security system, reclaimed antique oak and pitched pine. Used where possible, and arches dating over 500 years together with many more original features used throughout.
The overall attention to detail is unrivalled.
The property is located within the prestigious Ballynorthland Park demesne, giving both privacy but easy of access to the town centre, Dungannon Park, and the M1 motorway.
For further details or to arrange a viewing please contact Baird Real Estate on 02887880080.
Accommodation Comprises:
Ground Floor
Entrance Hall: 2.69m x 5.94m
Antique Tongue and Groove Finished Flooring, 1⁄2 Paneled Walls, Deep Recessed Paneled Ceiling, Curved Open Tread Oak Staircase with Oak Handrail and Iron Spindles, Cast Iron Inset Fireplace with Oak Surround & Mantle and Antique Over Mantle Mirror, Sandstone Front Door Frame with Leaded Colour Glass, Wall Lights.
Living Room: 5.49m x 6.78m(widest points)
Open Plan to Kitchen via Arch Dressed with Antique carved Pine Pillars. Decorative Finished Flooring, Paneled Ceiling, Cornice & Ceiling Rose, Bay Window with Sandstone Mullions & Leaded Glass. Marble Fireplaced with Antique Over Mantle Mirror Inset and Inset Plumbed Cast Iron Stove. Shelving Boxes and Wall Lights.
Kitchen/Dining: 4.68m x 8.91m(widest points)
Decorative Finished Flooring. Painted In Framed Kitchen with Free Form Island, Granite Worktop with Circular Raised Oak Breakfast Bar, 1 1⁄2 Bowl Stainless Steel Sink Unit. Tall Larder Units with Large Saucepan Drawers, Pop Up Electric Sockets including USB Points in Worktops. Induction Hob with Overmantle, Integrated Dishwasher, Fridge Freezer and Large Taro Ovens. Glass Fronted Display Cabinets. Walls to Living/Dining End Finished with Sandstone Walls with Picture Windows and Dressed Sandstone to Doorway & Lowered Cills, exposed Structural Oak Trusses & Skylights for Enhanced Brightness.
Utility: 1.93m x 2.50m
Decorative Finished Flooring, Stainless Steel Sink with Drawing Board, Large Built in Cupboard/Hot Press.
Rear Hall:
Decorative Finished Flooring, Leading to Integral Double Garage and to the 1st floor store.
Bathroom: 2.38m x 2.65m
Tiled Floor, Paneled Walls, Four Piece Sanitary Ware to include Large Paneled Bath with Centre Mixer Taps, Original Cast Iron High Flush Cistern, Vanity Wash Hand Basin with Matching Over Mirror, Corner Shower with Inner Tiling, Towel Rail, Radiator, Sensor Lighting, Discreet Hidden Television.
Sitting Room/Bed 1: 4.67m x 4.33m
Carpeted Floor, Sandstone Mullions to Windows, Large Bay Window, Pictured Sandstone Window, Cornice & Dado Rail.
Bedroom 2: 3.77m x 3.27m(AWP)
Carpeted Floor, Extensive Range of Fitted Wardrobes including Large Shoe Cupboard.
First Floor
Bedroom 3: 3.61m x 3.54m(AWP)
Carpeted Floor. Ensuite Dressing Room.
En-Suite: 2.09m x 1.86m
Tiled Floor, Vanity Wash Hand Basin, Close Coupled WC, Corner Shower, Decorative Towel Rail, Shelving & Hanging Rails.
Bedroom 4: 3.63m x 3.61m(AWP)
Carpeted Floor. Ensuite & Separate Dressing Room.
En-Suite: 2.13m x 1.53m
Tiled Floor, Vanity Wash Hand Basin, Close Coupled WC, Corner Shower, Towel Rail.
Dressing Room: 2.08m x 2.79m
Carpeted Floor. Shelved Units and Hanging Rails.
Bedroom 5/Study: 2.93m x 2.57m
Carpeted Floor. Feature Round Sandstone Window with Coloured Leaded Glass Ensuite Dressing Room.
En-Suite: 2.46m x 2.38m
Tiled Floor, Vanity Wash Hand Basin, Close Coupled WC, Corner Shower, Towel Rail, Shelving & Hanging Rails.
Outside Double Garage: 6.54m x 9.64m(AWP)
Remote Operated Electric Roller Door, WC, Direct Access to Dwelling. First Floor of Garage is a large Store with Room For Office, Workshop or Self Contained Apartment (S.T.P.P.)
Generous Graveled Parking to Front with Neat Private Landscaped Gardens to Rear which includes aritifical grass for even further convienience, and views to the Dungannon Park Lake.
*Note*
These particulars are given on the understanding that they will not be construed as a part of a Contract, Lease or Conveyance. All measurements, as well as Rates, provided are approximate and whilst every care has been taken in accumulating this information, Baird Real Estate can give no certainty as to the accuracy thereof. We recommend that all interested parties and purchasers satisfy themselves regarding the details provided. Digital images may, on occasion, include the use of a wide-angle lens. Please ask if you have any queries about any of the images shown, prior to viewing. Where provided, floor plans are shown purely as an indication of layout. They are not scale drawings and should not be treated as such. Baird Real Estate have not tested any systems, services or appliances that may be contained within the property including the heating systems, where applicable and no warranties are given by the Vendor, Baird Real Estate or any third party employed by Baird Real Estate.
