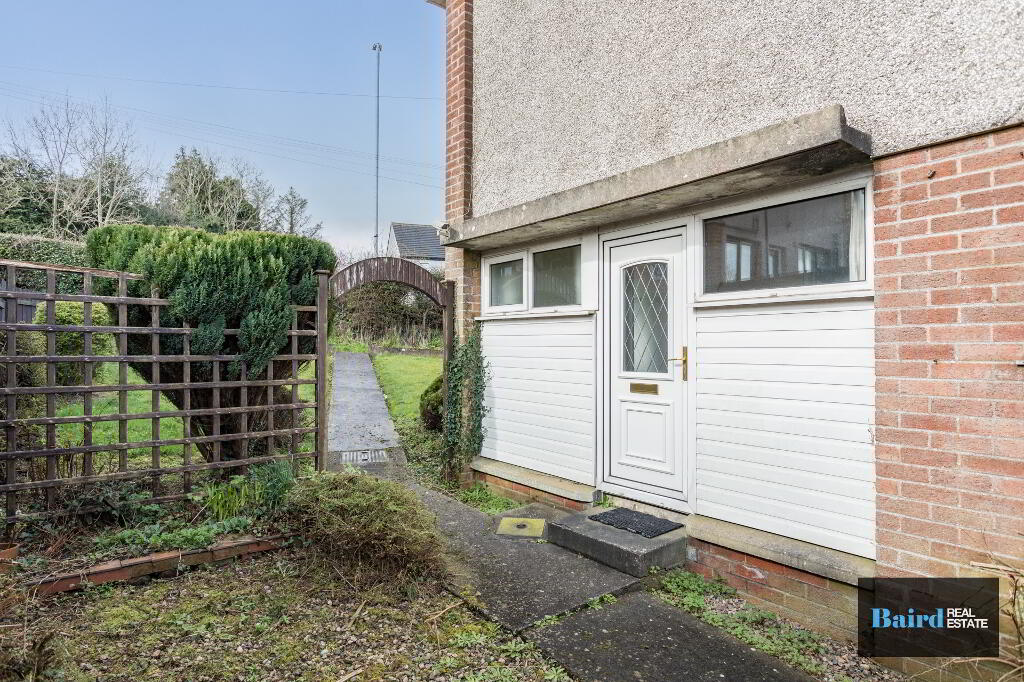

- Home
- Properties
- Services
- Financial Services
- Rental Application
- About
- Contact Us
- Login | Register
- 028 8788 0080


Your message has been emailed to us, we will get back to you as soon as possible.
We work along with a firm of Chartered Valuations Surveyors who specialise in providing valuations and property advice for all major banks and building societies, solicitors, accountants, developers and builders, and private individuals.
The scope of Valuation Provided include:
For further advice, or to discuss individual requirements, phone, email or write to us.
All enquiries are treated with strict confidence
| Address | 79 Carland Road, Dungannon |
|---|---|
| Style | Semi-detached House |
| Bedrooms | 3 |
| Receptions | 1 |
| Bathrooms | 1 |
| Heating | Electric Heating |
| EPC Rating | E40/D66 |
| Status | Sold |


This semi detached home will appeal to a host of purchasers, should it be first time buyers, investors, or those wishing to be close to the town. The property offers spacious accommodation and is prime for someone to finish to their own decorative specification. The house benefits from three bedrooms, two reception rooms, front and rear garden space with detached garage and off street parking. To view please call Baird Real Estate on 02887880080.
Accommodation Comprises:
Ground Floor
Entrance Hallway: 1.89m x 2.26m
Wooden flooring, electric heater, leading to stairway which is carpeted, PVC front door.
WC: 1.50m x 2.06m
Vinyl flooring partially tiled walls, ceramic Armitage wash hand basin, WC.
Living Room: 3.13m x 6.28m
Carpeted, radiator, power points.
Dining Room: 3.04m x 3.49m
Carpeted, double patio sliding doors, electric radiator,
Kitchen: 3.09m x 3.62m
Laminate flooring, electric heater, range of high and low level units, tiled splashback, power points, 1 bowl stainless steel sink, Pvc rear door, storage cupboard off.
First Floor:
Hallway:
Storage off, electric heater.
Bedroom 1: 3.56m x 3.57m
Carpeted, heater, power points.
Bedroom 2: 4.67m x 2.96m
Carpeted, power points, built in storage.
Bedroom 3: 3.49m x 2.74m
Carpeted, power points, hot press off, storage off.
Bathroom: 1.82m x 2.05m
Wooden flooring, white ceramic WC, wash hand basin, tiled splashback, bath with foldable shower door.
Exterior
Garden to the front in lawn with range of shrubs and concrete path.
Rear garden in lawn
Detached garage and boiler house.