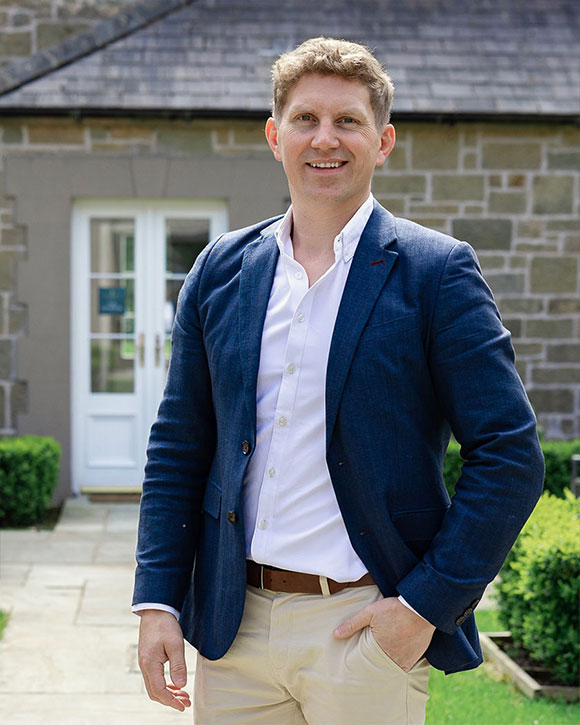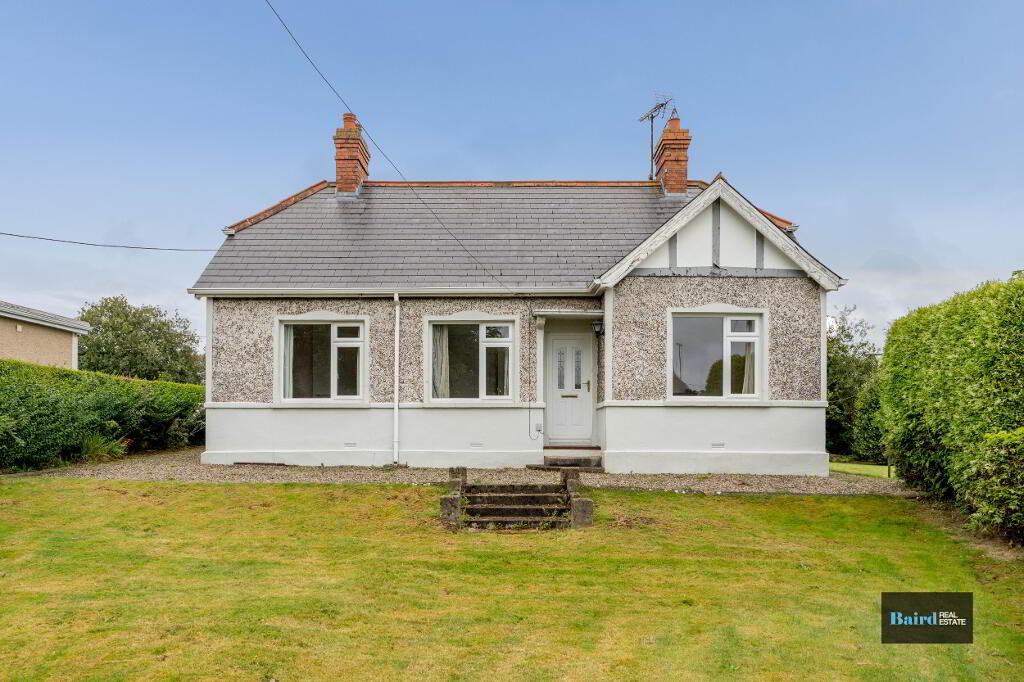

- Home
- Properties
- Services
- Financial Services
- Rental Application
- About
- Contact Us
- Login | Register
- 028 8788 0080


Your message has been emailed to us, we will get back to you as soon as possible.
We work along with a firm of Chartered Valuations Surveyors who specialise in providing valuations and property advice for all major banks and building societies, solicitors, accountants, developers and builders, and private individuals.
The scope of Valuation Provided include:
For further advice, or to discuss individual requirements, phone, email or write to us.
All enquiries are treated with strict confidence
| Address | 7 Gortmerron Avenue, Dungannon |
|---|---|
| Style | Detached Bungalow |
| Bedrooms | 3 |
| Receptions | 2 |
| Bathrooms | 1 |
| Heating | Oil |
| Status | Sold |


Baird Real Estate are delighted to present this charming three-bedroom detached cottage bungalow, tucked away just off the popular Ranfurly Road in Dungannon. Set on a quiet and highly desirable avenue, this property combines convenience with a rare sense of peace and privacy.
The bungalow occupies a superb site, boasting spacious gardens to the front and rear as well as a detached garage. Externally, the generous grounds offer plenty of scope for gardening enthusiasts or those simply seeking outdoor space.
Internally, the accommodation is practical and well-proportioned, comprising a cosy kitchen, a comfortable living room, a second family room, two good-sized bedrooms, a wet room, and a third smaller bedroom. While requiring some minor updating, the property is brimming with potential and offers an excellent opportunity for buyers to put their own stamp on a truly quaint home.
Key Features:
Accommodation Comprises:
Kitchen: 4.50m x 2.46m
Vinyl flooring, range of high and low level kitchen storage units, integrated belling electric oven and four ring hotpoint hob, power points, plumbed for washing machine, 1 bowl stainless steel sink, tiled splashback, pvc door to front, space for under counter fridge freezer.
Living Room: 3.76m x 2.89m
Carpeted, double panel radiator, power points, fireplace with tiled hearth and surround, wooden surround and mantle, TV point.
Family Room: 3.01m x 3.78m
Carpeted, double panel radiator, power points, fireplace with tiled hearth and inset, wooden surround.
Bedroom: 1.94m x 3.05m
Carpeted, power points.
Rear entrance hallway: 1.20m x 3.61m
Carpeted, Pvc door to rear garden, power point, telephone point.
Wet Room: 1.78m x 2.09m
Tiled flooring, half tiled walls, partial Pvc panelled walls, white ceramic WC and wash hand basin, wet area with Aqualisa electric shower unit, extractor fan, single panel radiator.
Bedroom 2: 2.52m x 3.09m
Carpeted, single panel radiator, power points, fire with cast iron surround, built in storage.
Bedroom 3: 3.01m x 3.47m
Carpeted, fire place with cast iron surround, single panel radiator, power points.
Outside
Stoned driveway with brick pillared entrance, range of shrubs hedges and plants, garden in lawn to front side and rear.
Detached Garage: 4.32m x 5.50m
Concrete floor, power points, manual up and over door.