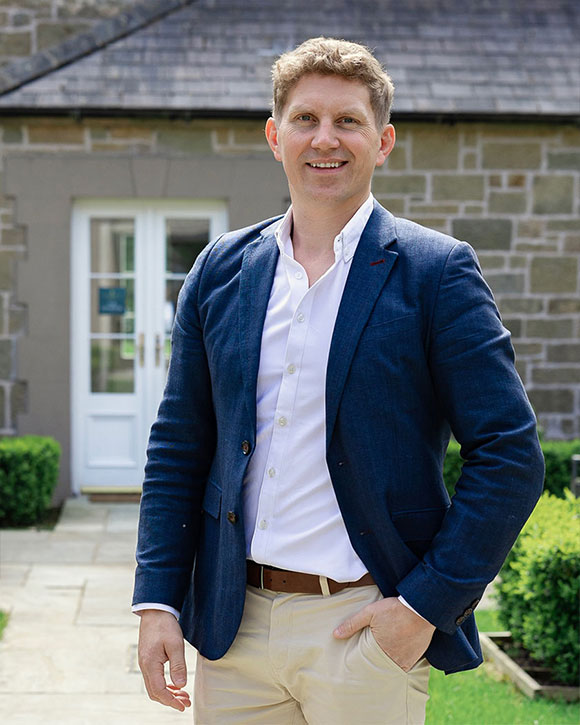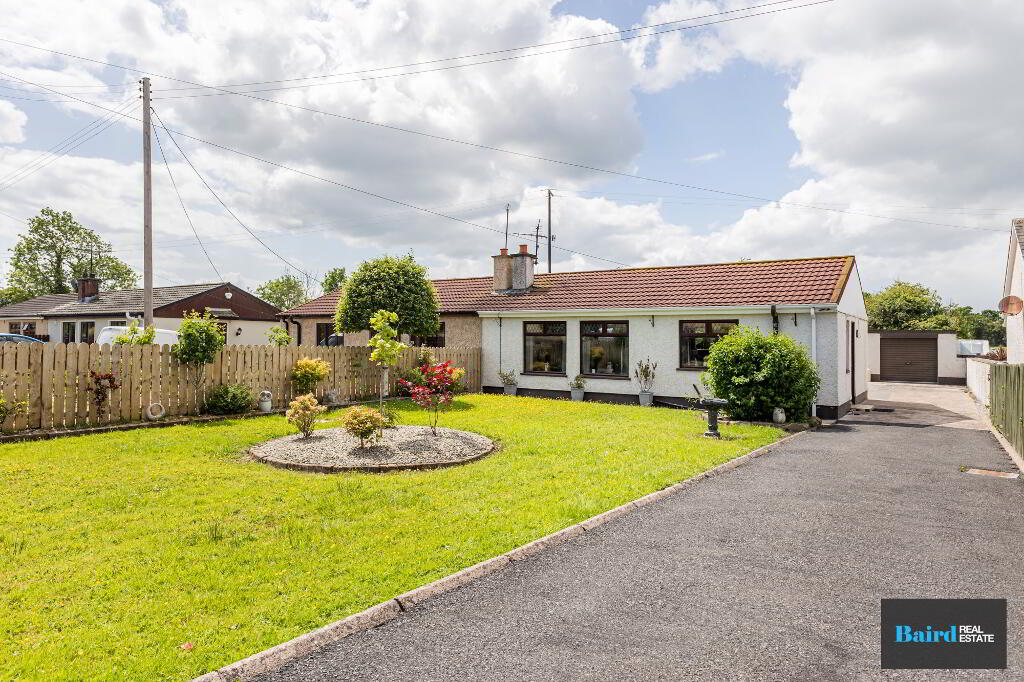

- Home
- Properties
- Services
- Financial Services
- Rental Application
- About
- Contact Us
- Login | Register
- 028 8788 0080


Your message has been emailed to us, we will get back to you as soon as possible.
We work along with a firm of Chartered Valuations Surveyors who specialise in providing valuations and property advice for all major banks and building societies, solicitors, accountants, developers and builders, and private individuals.
The scope of Valuation Provided include:
For further advice, or to discuss individual requirements, phone, email or write to us.
All enquiries are treated with strict confidence
| Address | 6 Bovean Way, Dungannon |
|---|---|
| Style | Semi-detached Bungalow |
| Bedrooms | 3 |
| Receptions | 1 |
| Bathrooms | 1 |
| Heating | Oil |
| Status | Sold |


Presenting for sale this three bedroom semi detached orlit bungalow located on the Bovean Road in close proximity to the M1 motorway and Moy village. The property is of orlit construction and benefits from three bedrooms, kitchen, living room and bathroom. Externally the house sits on a superb site with garden space to the front and rear with a detached garage and driveway.
The property is currently tenanted with long term tenants and the vendor would prefer to sell to an investor to keep the tenants in situ but vacant possession will also be possible. For more information please contact Baird Real Estate on 02887880080.
Accomodation Comprises:
Entrance Hallway: 1.68m x 4.15m (at widest points)
Vinyl flooring, single panel radiator, power points.
Shower Room: 1.44m x 2.09m
Tiled flooring and fully tiled walls, heated towel rail, corner shower with Redring electric shower unit, white ceramic WC and wash hand basin.
Kitchen: 2.09m x 3.13m
Vinyl flooring, range of high and low level kitchen storage units, plumbed for washing machine, 1.5 bowl stainless steel sink, tiled splashback, power points, electric fan oven and four ring hob.
Bedroom 1: 3.05m x 3.00m (at widest points)
Carpeted, Power points, Hot press off, single panel radiator.
Bedroom 2: 3.04m x 2.99m
Carpeted single panel radiator, power points.
Living Room: 0.94m x 4.61m
Laminate flooring, single panel radiator, Power points, TV point, built in storage units, open fireplace with tiled hearth and surround.
Bedroom 3: 2.97m x 3.06m
Laminate flooring, single panel radiator, power points.
Exterior
Garden to the front in lawn with off street driveway leading to the rear concrete yard with stoned bedded area. Detached Garage. Outside water tap.
Garage: 3.16m x 5.6m
Concrete flooring, Power points