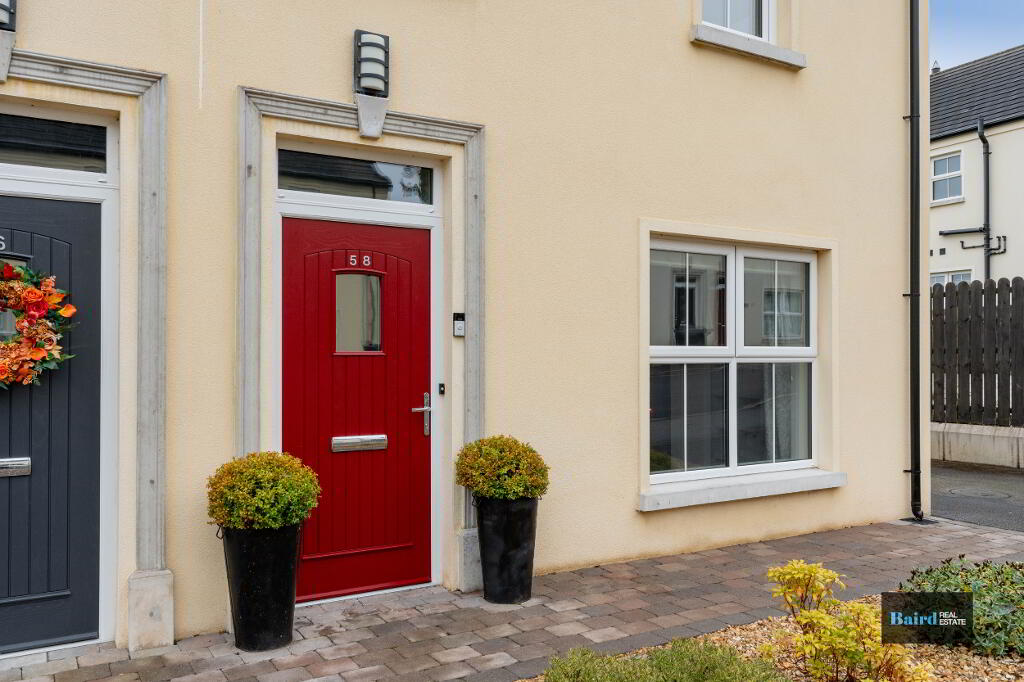

- Home
- Properties
- Services
- Financial Services
- Rental Application
- About
- Contact Us
- Login | Register
- 028 8788 0080


Your message has been emailed to us, we will get back to you as soon as possible.
We work along with a firm of Chartered Valuations Surveyors who specialise in providing valuations and property advice for all major banks and building societies, solicitors, accountants, developers and builders, and private individuals.
The scope of Valuation Provided include:
For further advice, or to discuss individual requirements, phone, email or write to us.
All enquiries are treated with strict confidence
| Address | 58 Richmond Hill, Ballygawley |
|---|---|
| Price | Last listed at Offers over £179,950 |
| Style | Semi-detached House |
| Bedrooms | 3 |
| Receptions | 1 |
| Bathrooms | 2 |
| Heating | Oil |
| EPC Rating | B85/B85 |
| Status | Sale Agreed |


Baird Real Estate are delighted to welcome to the market this superb three-bedroom semi-detached home located within the highly sought-after Richmond Hill development in Ballygawley. Perfectly positioned within walking distance of local shops and amenities, and just minutes from the main carriageway, this property offers both convenience and modern family living.
The ground floor comprises a bright entrance hallway, a spacious living room featuring a wood-burning stove, a convenient downstairs WC, and an impressive open plan kitchen and dining area — ideal for family life and entertaining. A separate utility room adds practicality and functionality.
On the first floor, there are three well-proportioned bedrooms, including a master bedroom with ensuite, and a modern family bathroom.
Externally, the property boasts a detached garage, an enclosed rear garden laid in lawn, and a tarmac driveway providing ample off-street parking.
Richmond Hill is a popular and well-established development, offering a peaceful setting while remaining within easy reach of Dungannon, Omagh, and major transport routes. This is an excellent opportunity to acquire a beautifully presented home in a highly desirable location.
Early viewing is highly recommended.
Accommodation Comprises:
Entrance Hallway: 1.16m x 6.92m
Tiled flooring, single panel radiator, pvc front door, power sockets, leading to staircase which is carpeted.
Living Room: 3.91m x 4.56m
Laminate flooring, power points, TV point, wood burning stove with slate hearth and wooden mantle.
Downstairs WC: 0.97m x 1.88m
Tiled flooring, white ceramic WC, wash hand basin, single panel radiator, tiled splashback and extractor fan.
Kitchen/Dining Room: 3.26m x 5.21m
Tiled flooring, double panel radiator, range of high and low level kitchen storage units, partially panelled walls, double patio doors, integrated dishwasher, integrated fridge and freezer, 1.5 bowl stainless steel sink, tiled splashback, Belling integrated four ring hob and electric oven, extractor hood.
Utility Room: 1.57m x 2.02m
Tiled flooring, range of high and low level storage units, 1 bowl stainless steel sink, plumbed for washing machine and dryer, tiled splashback, power points, single panel radiator and storage under stairs.
First Floor:
Landing: 3.07m x 3.79m
Carpeted, power points, hot press off with shelving and attic space acces which is floored.
Bedroom 1: 3.58m x 2.80m
Carpeted, double panel radiator, half panelled walls and power points.
Bedroom 2: 2.31m x 3.58m
Carpeted, power points, double panel radiator and partially panelled wall.
Bathroom: 1.94m x 3.18m
Tiled flooring, corner shower with redring electric shower unit, bath, tiled splashback at bath, double panel radiator, white ceramic WC and wash hand basin, tiled splashback to ceiling, extractor fan.
Bedroom 3: 3.16m x 4.33m
Carpeted, double panel radiator, power points and TV point.
Ensuite: 2.20m x 2.09m
Tiled flooring, white ceramic wc and wash hand basin, wall mounted mirror with lighting, extractor fan, partially tiled walls and shower with tiled walls to ceiling through mains.
Exterior
Front:
Stoned bedded area, tarmac driveway.
Rear:
Paved patio area, garden in lawn with stoned bedded area, outside water tap and gate to enclose garden.
Detached garage: 3.17m x 4.90m
Concrete floor, power points and manual roller door.