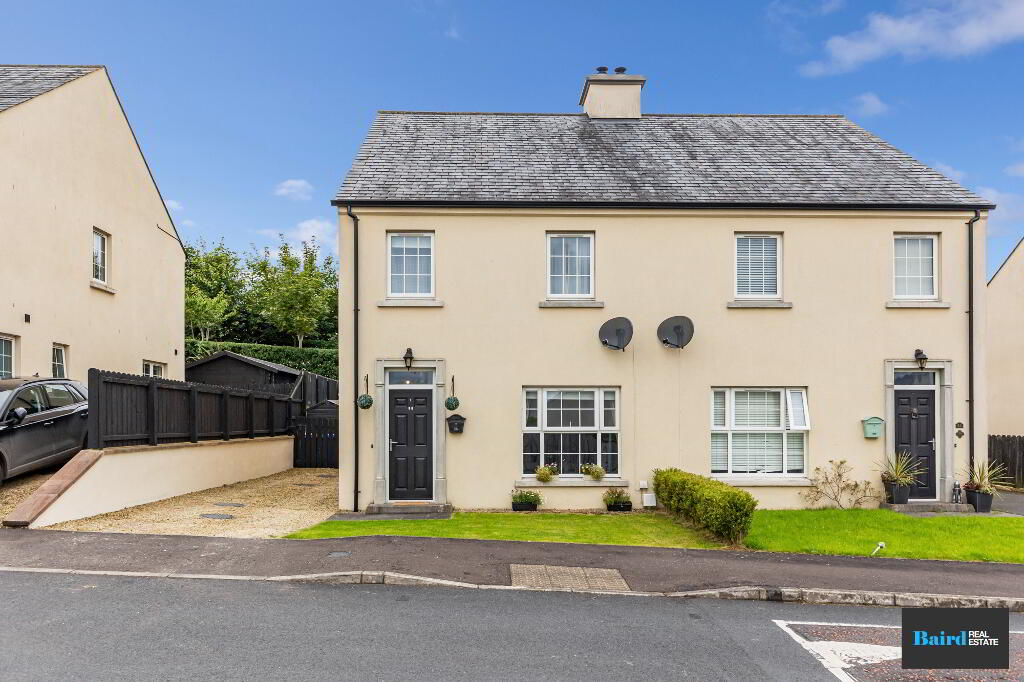

- Home
- Properties
- Services
- Financial Services
- Rental Application
- About
- Contact Us
- Login | Register
- 028 8788 0080


Your message has been emailed to us, we will get back to you as soon as possible.
We work along with a firm of Chartered Valuations Surveyors who specialise in providing valuations and property advice for all major banks and building societies, solicitors, accountants, developers and builders, and private individuals.
The scope of Valuation Provided include:
For further advice, or to discuss individual requirements, phone, email or write to us.
All enquiries are treated with strict confidence
| Address | 55 Moy Demesne, Moy, Dungannon |
|---|---|
| Style | Semi-detached House |
| Bedrooms | 3 |
| Receptions | 1 |
| Bathrooms | 2 |
| Heating | Oil |
| EPC Rating | B84/B84 |
| Status | Sold |


We are pleased to welcome this semi-detached 3 bedroom home to the market. Situated in the increasing popular residential development in Moy, it is sure to gain strong interest. Perfect for families or first time buyers, this property offers generous living space consisting of a living room with a wood burning stove, a generous kitchen/dining area, 3 bedrooms and 3 bathrooms including an en-suite. The external features of the property include an enclosed garden and a paved patio area.
This stunning home is in a highly sought after area which is in close proximity to Moy village and a short distance away from surrounding areas including Armagh City and Dungannon. To register your interest and to arrange a private viewing, please contact Baird Real Estate on 028 8788 0080
Accommodation Comprises:
Ground Floor
Entrance Hallway: 1.43m x 6.92m
Tiled flooring, Double panel radiator, Power points, radiator cover.
Living Room: 4.64m x 3.92m
Hard wood flooring, wood burning stove with slate hearth and wooden mantel, built in storage and shelving, power points, TV point, double panel radiator, Chrome sockets.
W.C: 0.94m x 2.22m
Tiled flooring, half panelled walls, white ceramic W.C and wash hand basin, radiator, extractor fan.
Kitchen / Dining Room: 5.21m x 3.18m
Tiled flooring, double panel radiator, range of high and low level storage units, integrated fridge and freezer, integrated belling dishwasher, 1.5 bowl stainless steel sink, four ring belling electric hob and extractor hood, Integrated electric fan oven, double PVC patio doors to rear garden, TV point.
Utility Area: 1.57m x 1.98m
Tiled flooring, under counter storage, Plumbed for washing machine and space for dryer, 1 bowl stainless steel sink, power points.
Storage under staircase:
Tiled flooring, shelving.
First Floor:
Staircase which is carpeted
Landing: 3.15m x 3.50m
Power points, hot press off which is shelved.
Bedroom 1: 2.15m x 3.6m
Hard wood flooring, double panel radiator, power points.
Bedroom 2: 3.59m x 2.88m
Carpeted, Single panel radiator, Power points.
Bedroom 3: 3.13m x 4.46m
Carpeted, double panel radiator, power points, TV point, partially panelled walls.
En suite: 1.95m x 1.85m
Tiled flooring, white ceramic W.C and wash hand basin, extractor fan, spot lighting, corner mains shower, tiled wall.
Bathroom: 3.36m x 1.94m
Tiled flooring, White ceramic W.C and wash hand basin with storage, heated towel rail, bath tub with tiled splashback, corner mains shower.
Exterior
Front
Garden in lawn and off street driveway parking
Rear:
Enclosed rear garden in lawn, paved patio area, outside water tap.