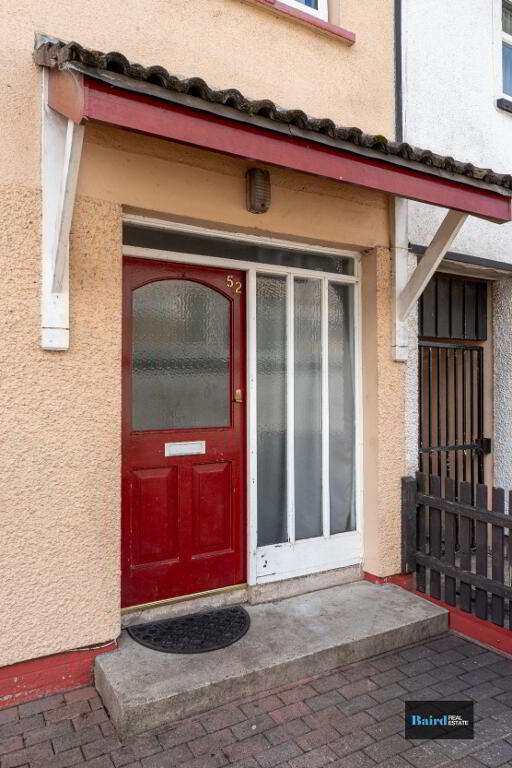

- Home
- Properties
- Services
- Financial Services
- Rental Application
- About
- Contact Us
- Login | Register
- 028 8788 0080


Your message has been emailed to us, we will get back to you as soon as possible.
We work along with a firm of Chartered Valuations Surveyors who specialise in providing valuations and property advice for all major banks and building societies, solicitors, accountants, developers and builders, and private individuals.
The scope of Valuation Provided include:
For further advice, or to discuss individual requirements, phone, email or write to us.
All enquiries are treated with strict confidence
| Address | 52 Fairmount Park, Dungannon |
|---|---|
| Style | Terrace House |
| Bedrooms | 3 |
| Receptions | 1 |
| Bathrooms | 1 |
| Heating | Oil |
| Status | Sold |


Baird Real Estate are delighted to present this three-bedroom mid-terrace home to the market. Situated in a highly sought-after residential area, this property represents an excellent opportunity for first-time buyers and investors alike, offering strong potential for a healthy rental return.
The ground floor comprises a bright living room, a spacious kitchen with dining area, and a family bathroom. Upstairs, the first floor hosts three well-proportioned bedrooms, making this a practical and appealing home.
Externally, the property benefits from a small rear garden, while ample street parking is available to the front.
Located in a superb position close to local schools, shops, and amenities, this home is sure to attract strong interest.
Early viewing is highly recommended.
Accommodation Comprises:
Entrance Hall: 5.16m x 2.02m
Wooden front door with frosted glazed panels, Vinyl flooring, single panel radiator, thermostat, understair storage and power points.
Living room: 3.53m x 4.01m
Laminate wooden flooring, open fire with tiled hearth and electric inset, double panel radiator, power points and TV point and front aspect window.
Kitchen: 3.53m x 4.18m
Vinyl flooring, range of high and low level cupboards, Indesit cooker and hob, freestanding fridge freezer, plumbed for washing machine, double panel radiator.
Porchway: 0.95 x 0.89m
Vinyl flooring and wooden rear door to garden.
Bathroom: 2.95m x 1.99m
Wood effect tiled flooring, W.C, whb with tiled splashback, white panel bath with shower over, double panel radiator and extractor fan.
Stairs and landing carpeted, hotpress shelved.
Bedroom 1: 3.55m x 2.34m
Vinyl flooring, single panel radiator, power points, TV point and rear aspect window.
Bedroom 2: 3.53m x 3.72m
Vinyl flooring, double panel radiator, power points and front aspect window.
Bedroom 3: 2.02m x 2.72m
Vinyl flooring, single panel radiator, power points, storage cupboard over stairs and front aspect window.
Exterior:
Front
-Wooden Fencing and gate to front.
-Paved front yard.
-Outside lighting.
-Tiled canopy over front door
Rear
-Pathway leading to front.
-Steps to rear door.
-Grass area
-Concrete patio area.