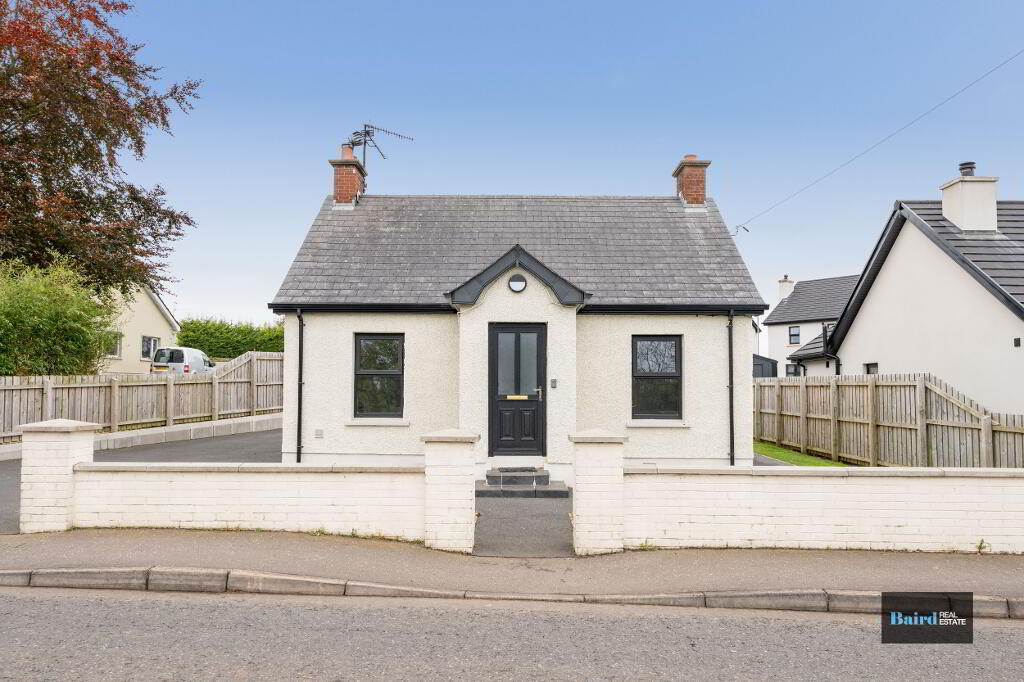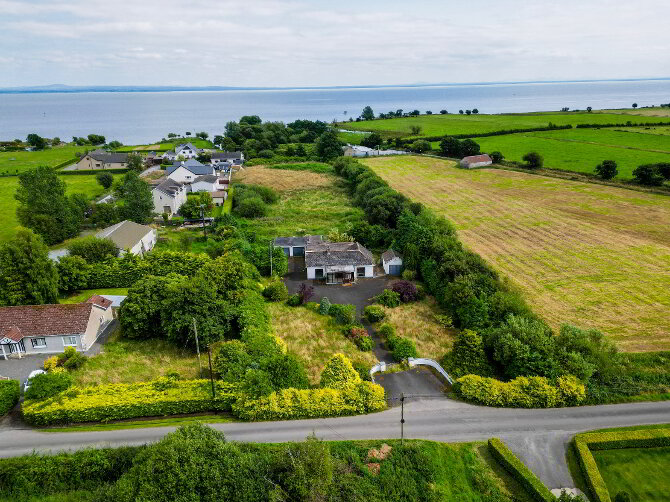

- Home
- Properties
- Services
- Financial Services
- Rental Application
- About
- Contact Us
- Login | Register
- 028 8788 0080


Your message has been emailed to us, we will get back to you as soon as possible.
We work along with a firm of Chartered Valuations Surveyors who specialise in providing valuations and property advice for all major banks and building societies, solicitors, accountants, developers and builders, and private individuals.
The scope of Valuation Provided include:
For further advice, or to discuss individual requirements, phone, email or write to us.
All enquiries are treated with strict confidence
| Address | 48 Mountjoy Road, Killeen, Coalisland |
|---|---|
| Price | Last listed at Offers around £149,950 |
| Style | Bungalow |
| Bedrooms | 3 |
| Receptions | 1 |
| Bathrooms | 1 |
| Heating | Oil |
| EPC Rating | F37/D58 |
| Status | Sale Agreed |


Baird Real Estate are delighted to present to the market this charming three-bedroom detached bungalow, ideally situated on the Mountjoy Road in Killeen, just outside Coalisland. Recently refreshed throughout, this delightful home offers comfortable and practical accommodation, perfect for first-time buyers, downsizers, or anyone seeking single-level living in a peaceful rural setting.
The property comprises a welcoming living room with feature stove, a bright and functional kitchen diner, three well-proportioned bedrooms, and a modern family bathroom. Externally, the home sits on a good-sized site with an enclosed rear garden, ideal for relaxing or entertaining, as well as off-street parking to the front.
Bungalows of this nature are highly sought after, particularly in such a quiet and convenient area. The property enjoys an excellent location close to Coalisland, Stewartstown, and Dungannon, offering easy access to local schools, shops, and amenities, while maintaining a peaceful countryside feel.
This is a wonderful opportunity to acquire a well-presented, manageable home with plenty of appeal and potential.
⸻
Key Features
⸻
Accommodation Comprises:
Entrance Hallway: 1.15m x 1.06m
Vinyl flooring, half panelled walls and Pvc front door.
Living Room: 4.33m x 3.24m
Laminate flooring, two by single panel radiators, power points, storage unit, slate hearth with multi fuel stove and slate inset.
Bedroom 1: 3.11m x 2.97m
Laminate flooring, power points, double panel radiator and hot press off with shelving.
Bedroom 2: 2.86m x 3.23m
Carpeted, double panel radiator and power points.
Bathroom: 2.98m x 1.70m
Tiled flooring, half tiled walls, white ceramic WC and wash hand basin, double panel radiator, bath with overhead electric Mira shower unit and extractor fan.
Kitchen/Dining room: 3.94m x 2.80m
Vinyl flooring, double panel radiator, range of high and low level kitchen storage units, space for electric fan oven and hob, plumbed for washing machine and space for dryer or dishwasher, 1.5 bowl stainless steel sink, extractor fan, power points, space for fridge freezer and PVC door to side garden.
Bedroom 3: 3m x 2.93m
Laminate flooring, double panel radiator and power points.
Exterior
Tarmac driveway with space for several cars, Generous size garden in lawn, space for garage sublet to planning.
