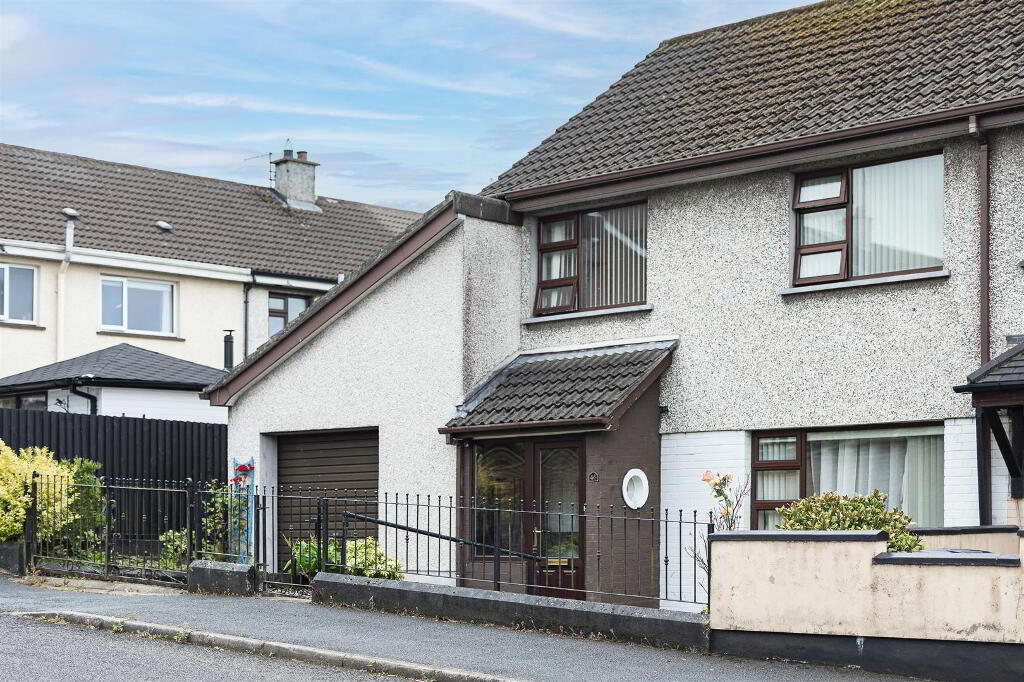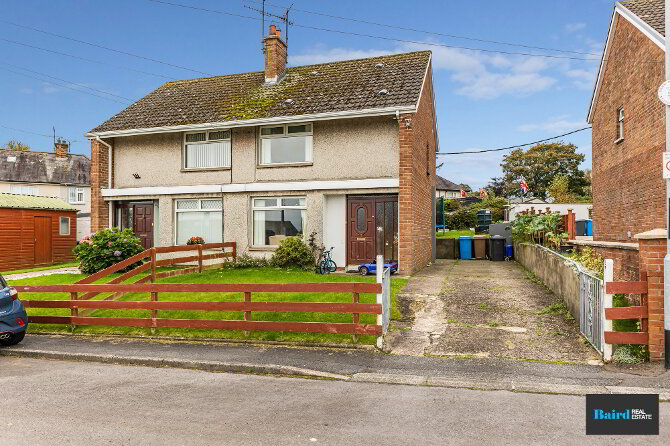Cookie Policy: This site uses cookies to store information on your computer. Read more


- Home
- Properties
- Services
- Financial Services
- Rental Application
- About
- Contact Us
- Login | Register
- 028 8788 0080


Your message has been emailed to us, we will get back to you as soon as possible.
We work along with a firm of Chartered Valuations Surveyors who specialise in providing valuations and property advice for all major banks and building societies, solicitors, accountants, developers and builders, and private individuals.
The scope of Valuation Provided include:
For further advice, or to discuss individual requirements, phone, email or write to us.
All enquiries are treated with strict confidence
| Address | 46 Gortalowry Park, Cookstown |
|---|---|
| Price | Last listed at Offers over £129,950 |
| Style | End-terrace House |
| Bedrooms | 3 |
| Receptions | 2 |
| Bathrooms | 2 |
| EPC Rating | /E47 |
| Status | Sale Agreed |


