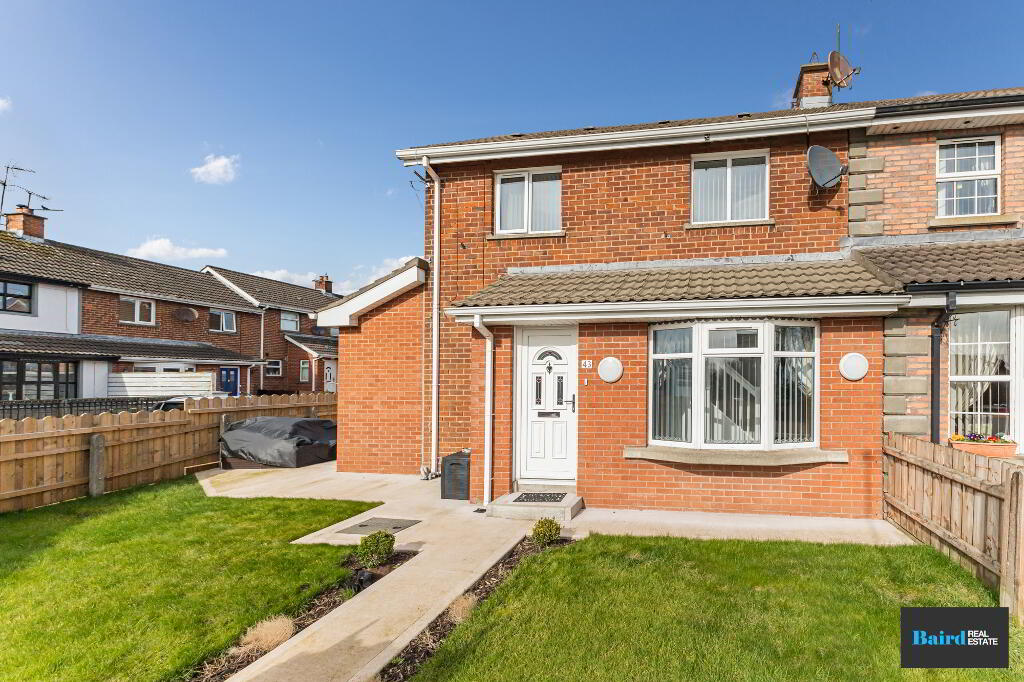

- Home
- Properties
- Services
- Financial Services
- Rental Application
- About
- Contact Us
- Login | Register
- 028 8788 0080


Your message has been emailed to us, we will get back to you as soon as possible.
We work along with a firm of Chartered Valuations Surveyors who specialise in providing valuations and property advice for all major banks and building societies, solicitors, accountants, developers and builders, and private individuals.
The scope of Valuation Provided include:
For further advice, or to discuss individual requirements, phone, email or write to us.
All enquiries are treated with strict confidence
| Address | 43 Meenagh Park, Coalisland, Dungannon |
|---|---|
| Style | Semi-detached House |
| Bedrooms | 3 |
| Receptions | 2 |
| Bathrooms | 1 |
| Heating | Oil |
| Status | Sold |


We are pleased to welcome this three bedroom semi-detached home to the market. Situated in a superb location, the property is directly across the road from the shops and off license, close to local schools and amenities. The owner has work tirelessly to refurbish the home over the last few years and it is sure to gain strong interest. Perfect for families or first time buyers, this property offers generous living space consisting of a living room with media wall, a generous kitchen/dining area leading to a snug, modern extended bathroom as well as three bedrooms.
The external features of the property include a front garden, off street parking and detached garage.
Key Points
Accommodation Comprises:
Entrance Hallway: 1.06m x 4.47m
Laminate Wooden flooring, PVC front door, Single panel radiator, Leading to stairs which is carpeted, Storage cupboard underneath stairs.
Bathroom: 2.23m x 3.19m
Tiled flooring, Half tiled walls, Double panel radiator, White ceramic W.C and wash hand basin with storage unit, Bath, Corner shower with mires electric shower unit, Double panel radiator, Extractor fan.
Living Room: 3.67m x 3.87m
Laminate wooden flooring, Power points, Tv point, Spot lighting, single panel radiator and double panel radiator, media wall with electric fireplace.
Snug: 4.08m x 2.73m
Tiled flooring, power points, double panel radiator, TV point.
Kitchen: 2.94m x 5.12m
Tiled flooring, range of high and low level storage units, integrated Hoover electric fan oven and four ring hob, power points, 1.5 bowl stainless steel sink, double panel radiator, under counter lighting.
Rear Entrance Hallway: 1.16m x 1.09m
Tiled flooring, PVC back door.
First Floor
Bedroom 1: 2.41m x 2.33m
Laminate flooring, single radiator, power points, double panel radiator.
Bedroom 2: 2.7m x 3.88m
Laminate flooring, Single panel radiator, built in storage closet and hot press.
Bedroom 3: 3.47m x 2.39m
Laminate flooring, single panel radiator, Power points.
Exterior
Front garden in lawn, Newly installed fencing
Rear
Concrete floor
Detached Garage: 3.90m x 4.94m
Concrete flooring, plumbed for washing machine, workbench, power points, PVC doors.