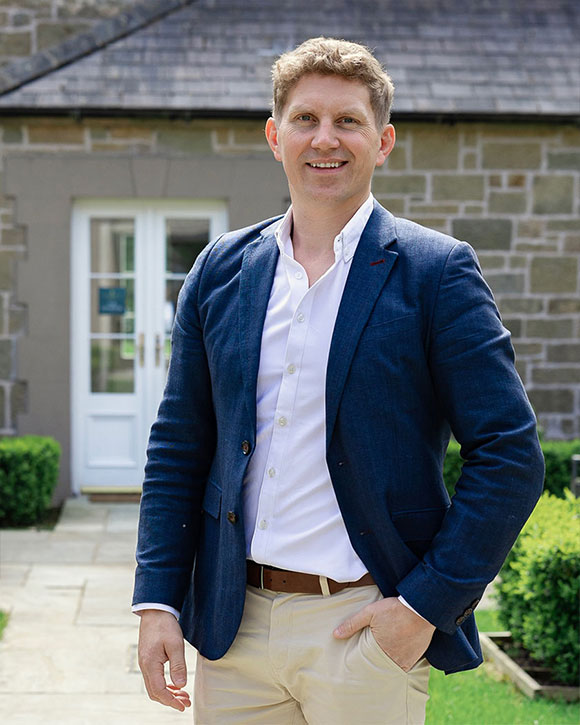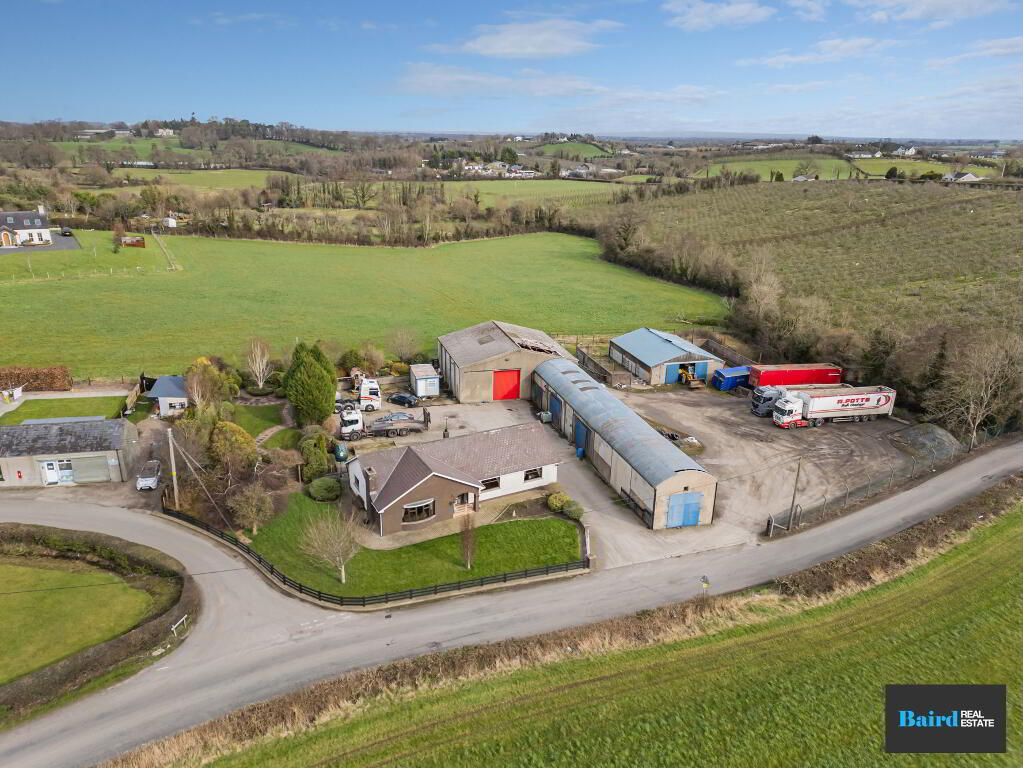

- Home
- Properties
- Services
- Financial Services
- Rental Application
- About
- Contact Us
- Login | Register
- 028 8788 0080


Your message has been emailed to us, we will get back to you as soon as possible.
We work along with a firm of Chartered Valuations Surveyors who specialise in providing valuations and property advice for all major banks and building societies, solicitors, accountants, developers and builders, and private individuals.
The scope of Valuation Provided include:
For further advice, or to discuss individual requirements, phone, email or write to us.
All enquiries are treated with strict confidence
| Address | 41 Drumanphy Road, Annaghmore, Portadown |
|---|---|
| Price | Last listed at Offers around £265,000 |
| Style | Detached Bungalow |
| Bedrooms | 3 |
| Receptions | 1 |
| Bathrooms | 1 |
| Heating | Oil |
| Status | Sale Agreed |


Baird Real Estate are pleased to welcome to the market a spacious three bedroom detached bungalow which benefits from a good yard space to the rear and a selection of good size storage units. The property comprises a spacious living room with marble open fireplace, open plan kitchen dining room, utility room, three bedrooms including a master en-suite and a family bathroom. The property does require minor redecoration in parts but provides a brilliant opportunity for someone to put their stamp on a well proportioned property. Contact Baird Real Estate on 02887880080 to arrange a viewing.
Key Points:
Accommodation Comprises:
Entrance Hallway: 2.38m x 4.58m
Solid wooden flooring, Aluminium front door and double glazed windows, power points, Double panel radiator, Hot press off with shelving.
Living Room: 4.77m x 5.96m
Wooden flooring, single panel radiator, Power points and tv point, Marble fireplace and granite hearth with cast iron inset, coving.
Bathroom: 3.24m x 2.46m
Vinyl flooring, Ceramic wash hand basin and W.C, Bath, fully tiled walls, single panel radiator.
Bedroom 1: 3.27m x 5.07m
Wooden flooring, single panel radiator, power points, Tv point.
Bedroom 2: 3.27m x 4.81m
Wooden flooring, single panel radiator, power points.
Ensuite: 1.05m x 2.94m
Tiled flooring fully tiled walls white ceramic W.C and wash hand basin with storage, chrome heated towel rail, shower with Mira electric shower unit.
Bedroom 3: 3.27m x 4.27m
Wooden flooring, Double panel radiator, Power points, Tv point.
Kitchen/ Dining Area: 5.97m x 4.68m
Tiled flooring, Range of high and low level kitchen storage units, Power points, Tv point, Marble fireplace, 1.5 bowl sink, Tiled splashback, Belling electric fan oven and four ring hob, Extractor hood, Double panel radiator, Power points.
Utility room: 3.43m x 2.51m
Tiled flooring, Single panel radiator, Storage units and stainless steel sink.
Exterior
Garden to front in lawn, range of trees, shrubs and wooden bedding, paved pathway around the property, garden to the side and rear, paved patio area with summer house, concrete rear yard, selection of storage sheds.
Sheds:
Shed 1: 19.90m x 5.9m
Concrete floor and block wall.
Shed 2: 2.86m x 6.08m
Shed 3:
Main area - 8.68m x 14.74m
Additional area - 7.01m x 7.17m
Secondary area - 7.10 x 7.13m