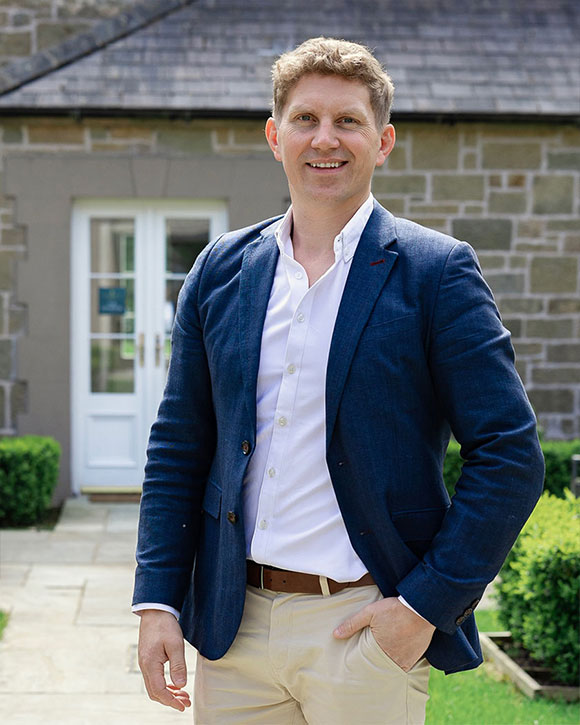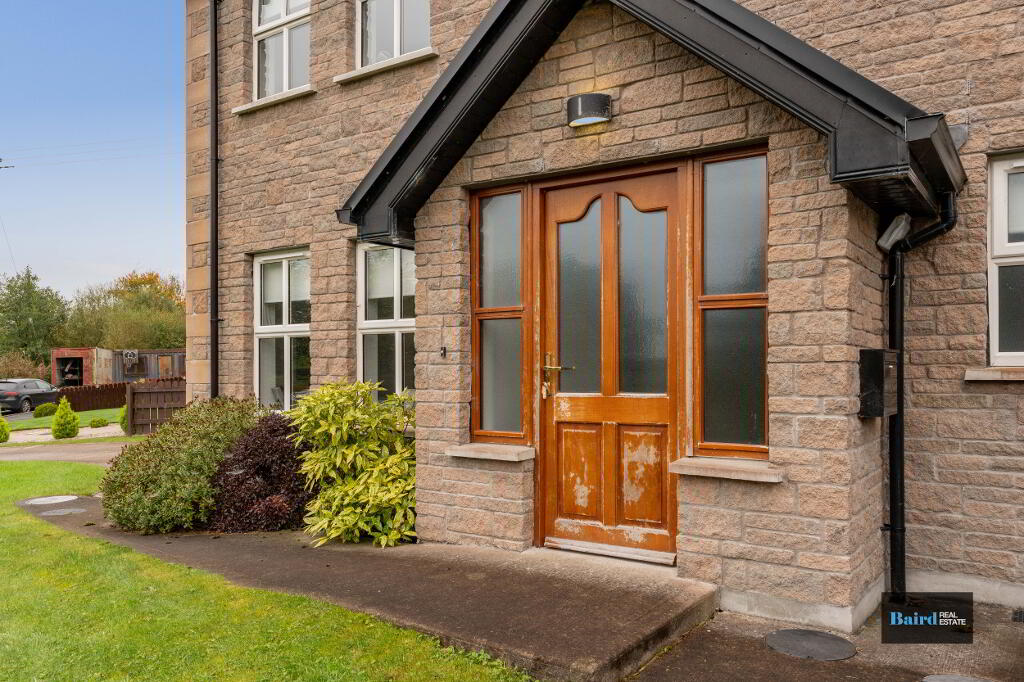

- Home
- Properties
- Services
- Financial Services
- Rental Application
- About
- Contact Us
- Login | Register
- 028 8788 0080


Your message has been emailed to us, we will get back to you as soon as possible.
We work along with a firm of Chartered Valuations Surveyors who specialise in providing valuations and property advice for all major banks and building societies, solicitors, accountants, developers and builders, and private individuals.
The scope of Valuation Provided include:
For further advice, or to discuss individual requirements, phone, email or write to us.
All enquiries are treated with strict confidence
| Address | 39 Aghaloo Close, Aughnacloy |
|---|---|
| Price | Last listed at Offers around £184,950 |
| Style | Semi-detached House |
| Bedrooms | 4 |
| Receptions | 1 |
| Bathrooms | 2 |
| Heating | Oil |
| EPC Rating | C75/C76 |
| Status | Sale Agreed |


Baird Real Estate are delighted to welcome to the market this exceptional four-bedroom semi-detached home situated within the popular Aghaloo Close development in Aughnacloy. Ideally located for easy access to Aughnacloy town centre and just a short drive to the Ballygawley carriageway, this property offers modern family living in a convenient and well-connected setting.
Internally, the home boasts a spacious open plan kitchen, dining and living area with a feature multi-fuel stove — perfect for family life and entertaining. The ground floor also includes a separate utility room, downstairs WC and excellent storage space.
On the first floor, there are four well-proportioned bedrooms, including a master bedroom with ensuite, along with a contemporary family bathroom.
Externally, the property offers generous outdoor space with a large front garden, sweeping driveway providing ample parking, and a fully enclosed rear garden ideal for families and outdoor enjoyment.
This is a superb opportunity to acquire a beautifully presented and well-maintained home in a quiet, family-friendly development close to local schools, shops, and transport links.
Early viewing is highly recommended.
Accommodation Comprises:
Entrance Hallway: 6.41m x 3.83m (at widest points)
Polished tiled flooring, wood frame front door, power points, double panel radiator, slide robe, storage, leading to stairway which is carpeted.
WC: 1.86m x 1.43m
Tiled flooring, white ceramic WC and wash hand basin, radiator, half tiled walls shower and extractor fan.
Open plan Kitchen Dining and Living area: 5.65m x 8.44m (at widest points)
Polished tiled flooring, range of high and low level kitchen storage units, Belling electric fan oven, four ring electric hob, extractor fan, power points, Belling integrated dishwasher, stone worktop, integrated fridge and freezer, radiator, double panel radiator x two, TV point and
multi fuel stove with slate hearth - linked as back boiler.
Utility Room: 1.84m x 3.04m
Tiled flooring, radiator, Pvc back door, plumbed for washing machine and space for dryer, low level storage units, 1 bowl stainless steel sink and extractor fan.
First Floor:
Landing: 2.23m x 2.83m
Carpeted, radiator and hot press off with shelving.
Bedroom 1: 3.81m x 2.95m
Carpeted, double panel radiator, power points and TV point.
Bedroom 2: 3.69m x 2.95m
Carpeted, double panel radiator and power points.
Bathroom: 2.59m x 2.23m
Tiled flooring, bath with tiled splashback, corner shower with tiled walls, Mira electric shower unit, extractor fan, white ceramic wc and wash hand basin with storage units and double panel radiator.
Bedroom 3: 3.03m x 2.98m
Carpeted, power points and radiator.
Bedroom 4: 3.04m x 3.54m
Carpeted, double panel radiator and power points.
Ensuite: 0.89m x 3.05m
Tiled flooring, white ceramic wc and wash hand basin, extractor fan, shower with Mira electric shower unit, tiled walls at shower and radiator.
Exterior:
Garden in lawn to front, sweeping concrete driveway.
Rear garden in lawn, stoned patio area, outside water tap.