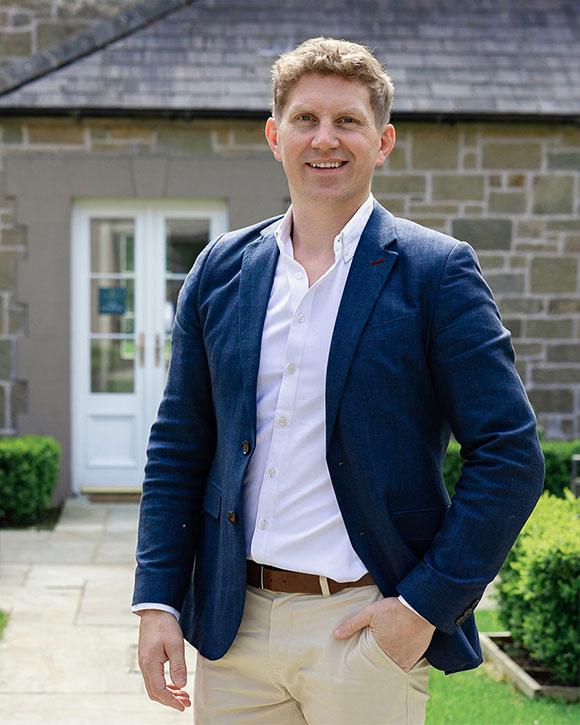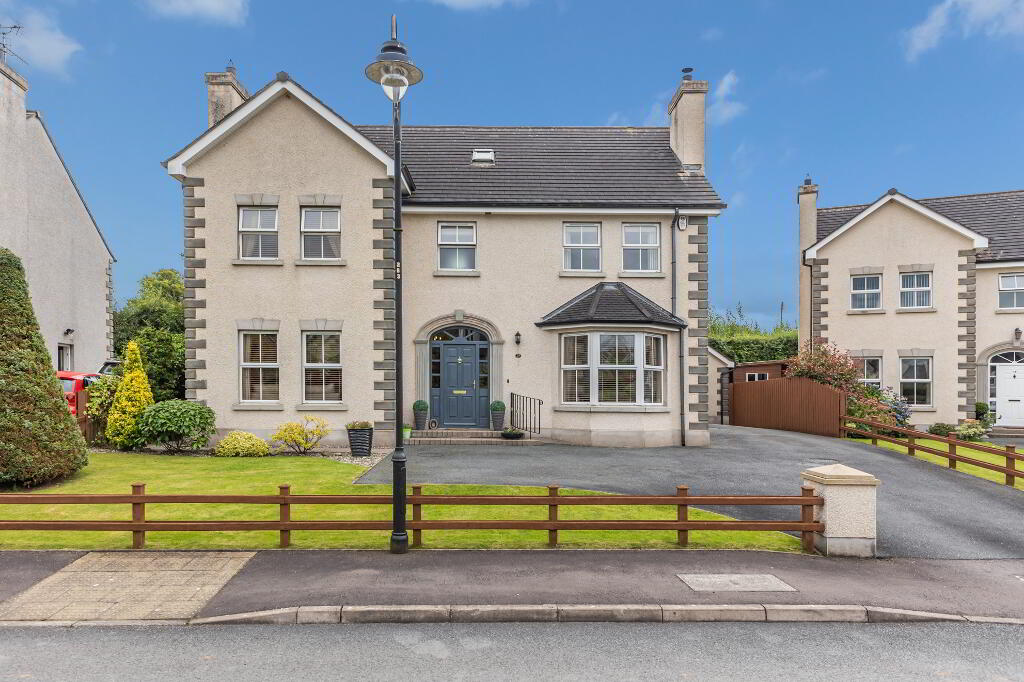

- Home
- Properties
- Services
- Financial Services
- Rental Application
- About
- Contact Us
- Login | Register
- 028 8788 0080


Your message has been emailed to us, we will get back to you as soon as possible.
We work along with a firm of Chartered Valuations Surveyors who specialise in providing valuations and property advice for all major banks and building societies, solicitors, accountants, developers and builders, and private individuals.
The scope of Valuation Provided include:
For further advice, or to discuss individual requirements, phone, email or write to us.
All enquiries are treated with strict confidence
| Address | 29 The Meadows, Killyman, Dungannon |
|---|---|
| Style | Detached House |
| Bedrooms | 6 |
| Receptions | 3 |
| Bathrooms | 2 |
| Heating | Oil |
| EPC Rating | D62/C69 |
| Status | Sold |


No 29. The Meadows is a wonderful Georgian styled home nestled within a quiet and very popular family development of only detached homes. It is ideally suited to an established family that craves spacious living accommodation, well proportioned bedrooms and a rear garden that the children will love. This is a great opportunity to acquire a family home in fantastic condition and is sure to stand the test of time! To arrange a viewing or for further information please contact Baird Real Estate on 028 8788 0080 or visit www.bairdrealestate.co.uk.
Internally the property benefits from two spacious reception rooms both with an open fire, a dining room, an impressive open plan kitchen dining area with newly fitted kitchen only two years ago which leads to a utility room and downstairs WC. The first floor enjoys four bedrooms with a master en-suite, a family bathroom and a good size hot press and stairs leading to the second floor with a further two spacious rooms which can either be used as office, play room, gym or bedrooms.
Externally the property has front and side tarmac driveway which can cater for numerous cars. The rear enclosed garden has a patio area and lawn giving lots of space for all the family to enjoy.
Accommodation Comprises:
Ground Floor
Entrance Hallway: 4.09m x 3.08m
Tiled flooding, double panel radiator, power points, telephone point.
Living Room: 3.98m x 5.28m
Laminate flooring, power points, TV point, fireplace with granite hearth and surround and cast iron inset. French doors leading to dining room, coving.
Dining Room: 3.48m x 4.52m
Laminate flooring, power points, double panel radiator, double Pvc doors to rear patio area, coving, leads through to the kitchen.
Kitchen Dining Room: 4.36m x5.57m
Tiled flooring double panel radiator, range of high and low level modern kitchen units installed only two years old, feature centre island with granite worktops, space for breakfast stools and power point, space for a range cooker (Stanley cooker can be negotiated), plumbed for American fridge freezer (current appliance can be negoiated), range of power points, 1.5 bowl stainless steel sink, extractor hood, integrated Neff dishwasher.
Utility Room: 1.94m x 1.98m
Decorative tiled flooring, high and low level storage units with granite worktops and power points, 1 bowl stainless steel sink, plumbed for washing machine, extractor fan.
Rear Entrance Hallway: 1.17m x 1.96m
Decorative tiled flooring, Pvc door to side, single panel radiator.
WC: 1.86m x 1.00m
Decorative tiled flooring, single panel radiator, white ceramic WC and wash hand basin with storage unit underneath and granite work top.
Family Room: 4.95m x 3.96m
Solid wooden flooring, power points, TV point, wood burning stove with stone inset granite hearth and wooden beam.
First Floor
Oak staircase with inlaid carpet.
Landing: 3.55m x 4.76m (at widest points)
Carpeted, power points, single panel radiator, hot press off which is shelved.
Bedroom 1: 3.49m x 4.37m
Carpeted, double panel radiator, power points.
Bedroom 2: 5.18m x 3.98m
Carpeted, double panel radiator, power points, TV point.
En-Suite: 3.07m x 1.49m
Tiled flooring, fully tiled walls, white ceramic WC and wash hand basin with storage and mirror unit single panel radiator, corner shower with Aqualisa electric shower unit, extractor fan.
Bathroom: 3.15m x 3.57m
Tiled flooring, single panel radiator, fully tiled walls, Jacuzzi bath, white ceramic WC and wash hand basin, wall mounted mirror with lighting, extractor fan, corner shower with Aqualisa power shower.
Bedroom 3: 4.38m x 3.35m
Carpeted, built in mirrored slide robes, double panel radiator.
Bedroom 4: 3.98m x 4.12m
Carpeted, double panel radiator, power points.
Second Floor
Stairs to second floor carpeted
Landing: 1.78m x 1.04m
Carpeted, power points, storage unit off.
Bedroom 5 (optional study/play room/gym): 4.95m x 5.26m
Carpeted, double panel radiator, power points, eaves storage, built in storage.
Bedroom 6 (optional study/play room/gym): 3.97m x 4.95m
Carpeted, built in storage, double panel radiator, power points, eaves storage.
Exterior
Front
Tarmac driveway with space for several cars, garden in lawn, stoned bedded area, range of plants.
Rear
Paved patio area, garden in lawn with a range of hedging, trees and shrubs, a raised stoned bedded area, outside water tap, paved area for dog enclosure
Detached Garage: 4.33m x 6.31m
Concrete flooring, manual roller door, power points, lighting.