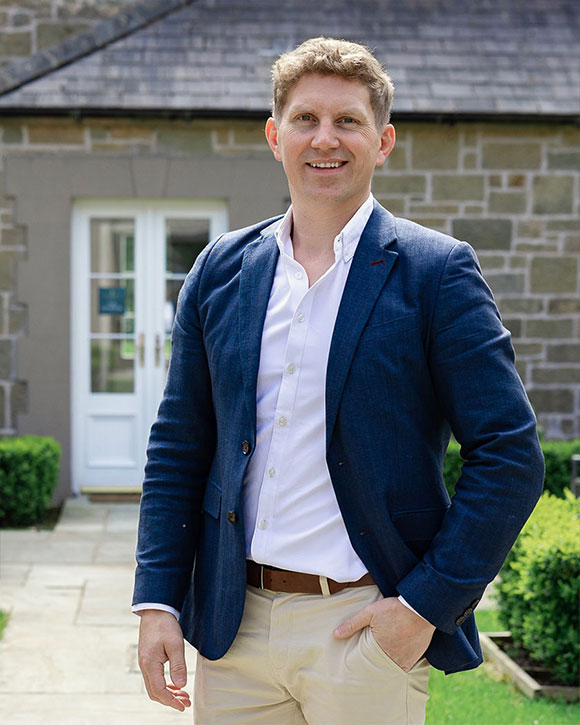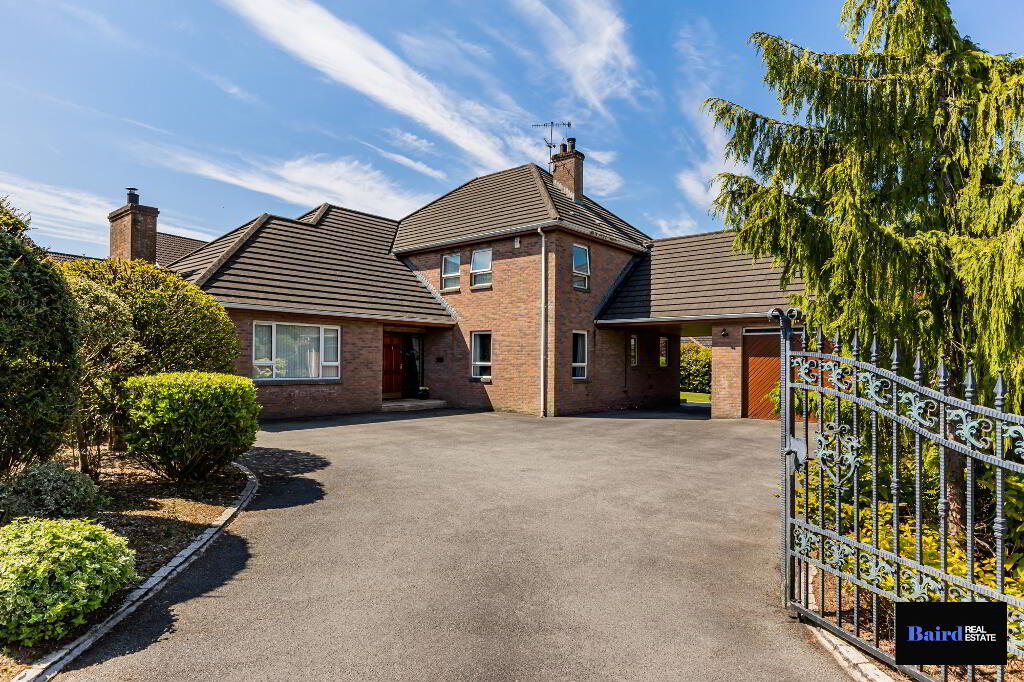

- Home
- Properties
- Services
- Financial Services
- Rental Application
- About
- Contact Us
- Login | Register
- 028 8788 0080


Your message has been emailed to us, we will get back to you as soon as possible.
We work along with a firm of Chartered Valuations Surveyors who specialise in providing valuations and property advice for all major banks and building societies, solicitors, accountants, developers and builders, and private individuals.
The scope of Valuation Provided include:
For further advice, or to discuss individual requirements, phone, email or write to us.
All enquiries are treated with strict confidence
| Address | 24 Upper Parklands, Dungannon |
|---|---|
| Style | Detached House |
| Bedrooms | 5 |
| Receptions | 3 |
| Bathrooms | 2 |
| Heating | Oil |
| Status | Sold |


Constructed in 1997 and extending to an impressive c.2,457 sq ft, this exceptional detached residence offers generous, flexible living space, superb outdoor areas, and a highly convenient location—making it the ideal home for the established or growing family. Set on a spacious, beautifully landscaped site, the home is perfect for both relaxed family living and entertaining on a grand scale. Whether it’s a festive gathering indoors or a summer barbecue on the extensive patio areas, this home caters effortlessly to all occasions.
In recent years, a stunning new kitchen and dining area has been installed, creating a superb open-plan space at the heart of the home—ideal for modern family life. Designed with both style and functionality in mind, it’s the perfect place for cooking, dining, and socialising.
Every room in the home has been finished to an exceptional standard. From solid internal doors, skirtings and moulded architraves, to stained glass feature windows and external doors, the quality of craftsmanship is evident throughout. The immaculate drawing room with its magnificent white marble fireplace and multi-fuel stove provides a luxurious yet cosy retreat, while the recently refurbished master bedroom suite boasts extensive built-in furniture and a sleek, modern en-suite shower room.
A dedicated ground-floor home office adds further appeal, ideal for remote working or study.
This is a truly special home that must be seen to be fully appreciated.
Accommodation Comprises:
Ground Floor
Entrance Hall: 5.89m x 3.63m
Mahogany external door with feature stain glass side panels. Minstrel gallery overlooking front entrance hall. Solid Oak wooden floor. Telephone and power points. Moulded cornicing and centre piece. Mahogany staircase, carpeted. Stain glass feature window. Double doors leading to drawing room. Double panel radiator, smoke alarm, intruder alarm
Drawing Room: 4.56m x 6.13m
Feature White Marble fireplace surround with multi fuel stove. Solid Oak wooden floor. Moulded cornicing and centre piece. Television and power points. Dimmer light switch. 2 x single panel radiator. Front & rear aspect windows
Family Room: 5.18m x 3.67m
Feature Cherry wood fireplace surround with cast iron inset and granite hearth with gas fire. Dimmer light switch. Television, telephone and power points. Moulded cornicing and centre piece. Carpeted. Double panel radiator
Home Office/Study/Games Room: 3.57m x 3.43m
Carpeted. Telephone and power points. Single panel radiator. Rear aspect window
Kitchen/Dining Area: 7.42m x 4.72m
Wood effect tiled flooring. Range of high and low level units. Quartz worktops, upstand & splashback. Centre Island with quartz worktop, storage and electric points. Nordmende oven /grill counter top hob. Samsung American style Fridge Freezer. Split Belfast sink. PVC Patio doors leading to patio area and garden. Power points.
Utility Room: 2.78m x 2.86m
Wood effect tiled flooring. Range of high and low level units. Plumbed for washing machine and space for tumble dryer. Single bowl ceramic sink and drainer. Mahogany external door with stained glass inset panels. Power point. Double panel radiator
Guest WC: 1.02m x 1.87m
Low flush wc and wash hand basin. Tiled floor. Extractor fan.
Boiler Room: Warm flow oil burner. Central heating timer. Tiled floor. Light.
First Floor:
Landing:
Minstrel staircase overlooking front entrance hall. Feature stain glass window.
Hotpress: Shelved.
Bedroom 1: 4.73m x 3.33m
Carpeted. Power points. Single panel radiator. Rear aspect window.
Bathroom: 2.73m x 2.66m
White suite. High flush wc and pedestal wash hand basin. Bath with telephone mixer taps. Tiled splash backs around bath area. "Aqualisa" power shower. Extractor fan. Moulded cornicing and shaver point. Solid Oak wooden floor.
Bedroom 2: 4.15m x 3.90m
Carpeted and power points. Single panel radiator. Fire door access to attic room which is floored and light. (6.46m x 4.05m)
Master Bedroom: 5.10m x 3.68m
Carpet flooring, Built-in cupboard and bed surround with mirrored doors, Power points, front aspect windows
En-Suite: 3.21m x 1.65m
Mira electric shower. Low flush wc and whb on pedestal. Chrome heated towel rail. Tiled walls and floor. Extractor fan. Wall mounted storage unit
Bedroom 4: 3.70m x 3.33m
Carpet flooring, Tongue and groovewood panelled walls and ceiling, Velux window, power points
Bedroom 5: 3.51m x 3.46m
Carpet flooring, Spot lights, Dimmer switch, Single radiator, Rear aspect window
Outside:
Tarmac driveway leading to garage and front of property. Gardens are laid out in lawn with mature shrubs, trees and flower beds. Granite steps to front and back door. Paved patio area to rear of the property. Property is privately enclosed by cast iron fencing to the front and double cast iron gates.
Carport: Tongue and groove timber ceiling with lighting.
Garage: 3.44m x 1.30m
Up and over garage door. Power points and light.