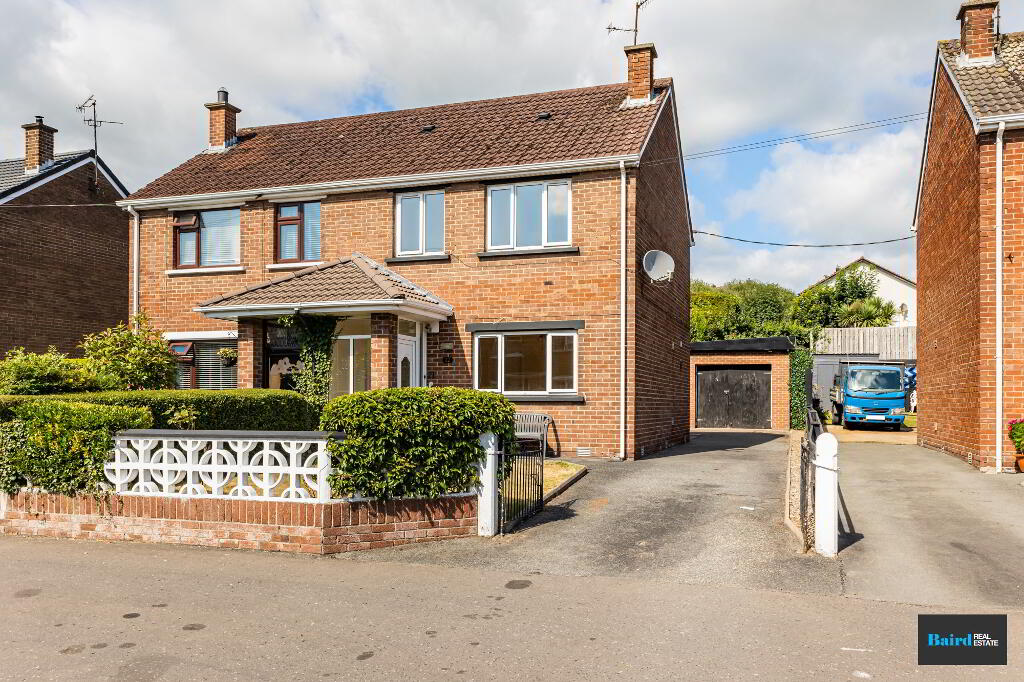

- Home
- Properties
- Services
- Financial Services
- Rental Application
- About
- Contact Us
- Login | Register
- 028 8788 0080


Your message has been emailed to us, we will get back to you as soon as possible.
We work along with a firm of Chartered Valuations Surveyors who specialise in providing valuations and property advice for all major banks and building societies, solicitors, accountants, developers and builders, and private individuals.
The scope of Valuation Provided include:
For further advice, or to discuss individual requirements, phone, email or write to us.
All enquiries are treated with strict confidence
| Address | 22 Columbas Villas, Coalisland, Dungannon |
|---|---|
| Price | Offers around £159,950 |
| Style | Semi-detached House |
| Bedrooms | 4 |
| Receptions | 1 |
| Bathrooms | 2 |
| Heating | Oil |
| EPC Rating | D59/C70 |
| Status | For sale |


Baird Real Estate are pleased to present to the market this attractive four-bedroom home with vacant possession, situated in the ever-popular Columbas Villas area of Coalisland. Offering generous accommodation, excellent outdoor space, and recent cosmetic upgrades, this property will appeal to both first-time buyers and investors alike.
Internally, the property has been freshly repainted throughout and benefits from updated kitchen units, ensuring a bright and welcoming feel. The accommodation comprises a living room with feature brick fireplace (currently closed), a spacious kitchen/dining room, a ground floor bedroom and shower room. On the first floor, there are three further bedrooms along with a family bathroom.
Externally, the home is equally impressive with a garden to the front, a good-sized garage, tarmac driveway providing ample off-street parking, and a paved patio area to the rear – ideal for low-maintenance outdoor living.
Key Features:
A superb opportunity to purchase a move-in-ready home in a convenient Coalisland location. Early viewing is highly recommended.
Accommodation Comprises:
Ground Floor:
Entrance Porch: 1.34m x 1.33m
Tiled flooring, PVC panel front door.
Entrance Hallway: 1.45m x 1.33m
Vinyl flooring, single panel radiator, leading to staircase which is carpeted.
Living Room: 4.08m x 4.20m
Laminate flooring, power points, double panel radiator, TV point, fireplace with brick surround and tiled hearth (fireplace currently closed up), storage under stairs.
Kitchen/Dining Room: 3.16m x 5.23m
Laminate flooring, double panel radiator, power points, range of high and low level kitchen storage units, cupboard left for fridge freezer, integrated electric fan oven and four ring hob, extractor hood, tiled splashback, 1.5 bowl stainless steel sink, plumbed for washing machine, hot press off, under stairs storage.
Rear Hallway: 1.03m x 3.62m
Vinyl flooring, single panel radiator, wood frame door to back yard with glass panel.
Shower Room: 2.05m x 2.07m
Tiled flooring, white ceramic WC and wash hand basin with tiled splashback, double panel radiator, extractor fan, corner shower with Creda electric shower unit and tiled walls.
Bedroom 1: 3.56m x 3.23m
Laminate flooring, double panel radiator, power points.
First Floor:
Landing: 2.05m x 2.18m
Carpeted
Bedroom 2: 2.22m x 2.98m
Carpeted, power point, single panel radiator, storage cupboard.
Bedroom 3: 3.07m x 3.93m
Carpeted, power point, single panel radiator.
Bedroom 4: 3.03m x 3.07m
Laminate flooring, single panel radiator, power point.
Exterior:
Front
Tarmac driveway with space for several cars, garden in lawn with hedging.
Rear
Paving, paved patio area to side of garage, lean to store with paved flooring.
Garage: 3.99m x 7.57m
Concrete flooring, power points, boiler housed, pit for working under cars.