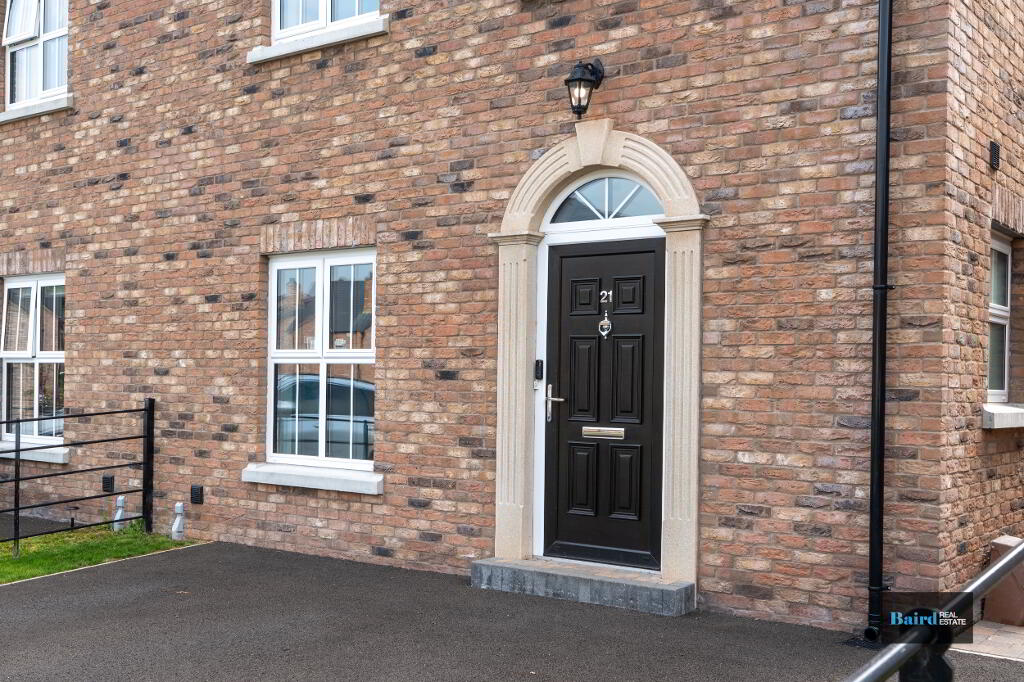

- Home
- Properties
- Services
- Financial Services
- Rental Application
- About
- Contact Us
- Login | Register
- 028 8788 0080


Your message has been emailed to us, we will get back to you as soon as possible.
We work along with a firm of Chartered Valuations Surveyors who specialise in providing valuations and property advice for all major banks and building societies, solicitors, accountants, developers and builders, and private individuals.
The scope of Valuation Provided include:
For further advice, or to discuss individual requirements, phone, email or write to us.
All enquiries are treated with strict confidence
| Address | 21 Castle Glen Avenue, Dungannon |
|---|---|
| Price | Offers over £199,950 |
| Style | Semi-detached House |
| Bedrooms | 3 |
| Receptions | 1 |
| Bathrooms | 2 |
| Heating | Gas |
| EPC Rating | B82/B82 |
| Status | For sale |


Situated just off the prestigious Ranfurly Road, this stunning three-year-old semi-detached home offers style, comfort, and convenience in equal measure. Perfectly placed within walking distance of local amenities, top schools, and the scenic Dungannon Park Lake, it’s a home that truly has it all.
Built to a superb specification, the property boasts gas central heating, 9ft ceiling height on the ground floor, and a modern, light-filled interior. The accommodation comprises:
Located in the ever-popular Castle Glen development, this property combines a peaceful residential setting with easy access to Dungannon town centre, major transport links, and beautiful outdoor spaces.
This is a fantastic opportunity to secure a modern, low-maintenance home in one of Dungannon’s most desirable areas – early viewing is highly recommended as demand is expected to be high.
Accommodation Comprises:
Entrance Hallway: 1.23m x 5.17m
Tiled flooring, Radiator, Leading to stairway which is carpeted, Power points.
Living Room: 3.52m x 4.58m
Laminate flooring, power points, cornicing, tv point, fireplace with wood burning stove, granite hearth and surround.
WC: 0.97m x 2.08m
Decorative tiled flooring, chrome heated trowel rail, white ceramic w.c and wash hand basin, tiled splashback, extractor fan.
Kitchen dining room: 4.38m x 4m
Tiled flooring, power points, TV point, range of high and low level kitchen storage units, quartz worktops, space for belling electric range cooker, quartz splashback, extractor hood, 1.5 bowl stainless steel sink, integrated Beko dishwasher, plumbed for American fridge freezer.
Utility Room: 2.37m x 1.64m
Tiled flooring, PVC door to side, plumbed for washing machine and dryer, counter top, power points, built in storage with gas boiler housed and broom closet.
First floor
Landing: 2.68m x 3.77m
Carpeted, Power points, Airing cupboard off which is carpeted.
Bathroom: 2.41m x 2.66m
Tiled flooring, free standing ceramic bathtub, white ceramic WC and wash hand basin, extractor fan, half tiled walls, corner shower with overhead shower and secondary washer, chrome heated towel rail.
Bedroom 1: 3.18m x 3.73m
Carpeted, Double panel radiator, Power points, TV point.
Ensuite: 0.99m x 2.66m
Tiled flooring, half tiled walls and fully tiled at shower, chrome heated towel rail, white ceramic w.c and wash hand basin, extractor fan, shower with dual heads.
Bedroom 2: 3.46m x 3.53m
Laminate flooring, Double panel radiator, Power points, Tv point.
Bedroom 3: 2.32m x 2.73m
Laminate flooring, Double panel radiator, Power points.
Exterior
Rear
Enclosed Garden in lawn with paved patio area Paving for garden shed
Front
Tarmac driveway, Garden strip in lawn, Over looking common lawned areas within castle glen.
Outside, there is off-street parking to the front and a good-sized enclosed rear garden, perfect for children, pets, or simply relaxing outdoors.