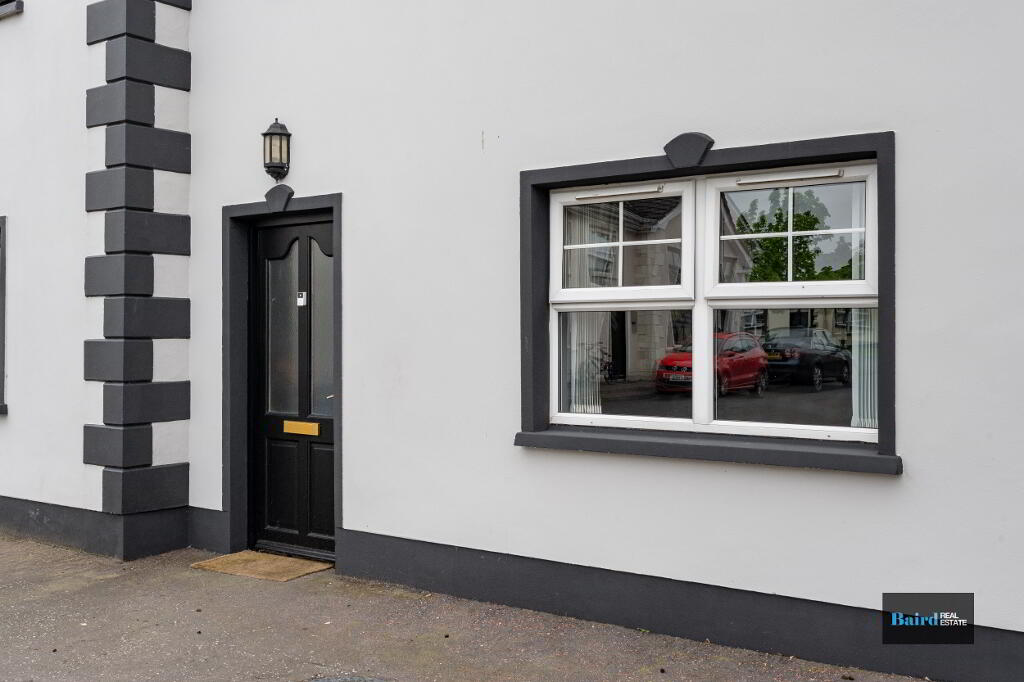

- Home
- Properties
- Services
- Financial Services
- Rental Application
- About
- Contact Us
- Login | Register
- 028 8788 0080


Your message has been emailed to us, we will get back to you as soon as possible.
We work along with a firm of Chartered Valuations Surveyors who specialise in providing valuations and property advice for all major banks and building societies, solicitors, accountants, developers and builders, and private individuals.
The scope of Valuation Provided include:
For further advice, or to discuss individual requirements, phone, email or write to us.
All enquiries are treated with strict confidence
| Address | 19 West Street Drive, Stewartstown |
|---|---|
| Price | Last listed at Offers around £99,950 |
| Style | Townhouse |
| Bedrooms | 3 |
| Receptions | 1 |
| Bathrooms | 1 |
| Heating | Oil |
| EPC Rating | D60/C72 |
| Status | Sale Agreed |


Modern 3-Bedroom Townhouse For Sale – West Street Drive, Stewartstown, Co. Tyrone We are delighted to present this well-appointed 3-bedroom townhouse located in the popular West Street Drive development in the heart of Stewartstown, Co. Tyrone. Offering spacious accommodation across three levels, this stylish home is ideal for first-time buyers, young families, or investors alike.
The ground floor comprises a bright and welcoming living room, a modern fitted kitchen with dining area, and a convenient downstairs WC. On the upper floors, the property offers three generous bedrooms and a contemporary family bathroom – all finished to a high standard throughout.
Externally, the home benefits from a private rear garden and off-street parking to the front, adding to the overall practicality of this impressive property.
Conveniently situated within walking distance of local shops, schools, and amenities, and with excellent road links to Dungannon, Cookstown, and the M1 motorway, this is a fantastic opportunity to secure a quality home in a well-established residential area.
Early viewing is highly recommended to avoid disappointment.
Key Features:
Entrance Hallway: 5.90m x 1.42m
Tiled flooring, wooden front door with frosted glass panels, single panel radiator, smoke alarm, thermostat.
Living room: 4.28m x 3.76m
Laminate wooden flooring, open fire with cast iron inset and wooden surround, double panel radiator, power points and TV point.
Kitchen/Dining: 4.55m x 4.17m
Tiled flooring, range of high and low level cupboards, Range Master cooker with 3 ring hob, plumbed for washing machine and space for tumble dryer, wooden rear door with frosted glazed panels leading to rear garden, double panel radiators.
W.C: 2.25mx 1.17m
Tiled flooring, w.c, wash hand basin on pedestal, single panel radiator.
Landing:
Carpeted , power point, access to attic and hot press and storage, smoke alarm.
Bedroom 1: 2.99m x 3.42m
Laminate wooden flooring, single panel radiator, power points and TV point, rear aspect window, built-in storage.
Bathroom: 2.38m x 2.39m
Wood effect vinyl flooring, w.c, whb on pedestal, white panel bath, Mira electric shower, double panel radiator, extractor fan, rear aspect window.
Bedroom 2: 2.73m x 2.37m
Laminate wooden flooring, double panel radiator, power point, front aspect window.
Bedroom 3: 3.00m x 3.78m
Laminate wooden flooring, single panel radiator, power points, front aspect window.
Exterior
Rear
Garden laid in lawn, concrete path leading to garden shed, outside tap and lights, access to rear pathway, boundary by fencing.
Shed included:
Power points & PVC glazed windows.