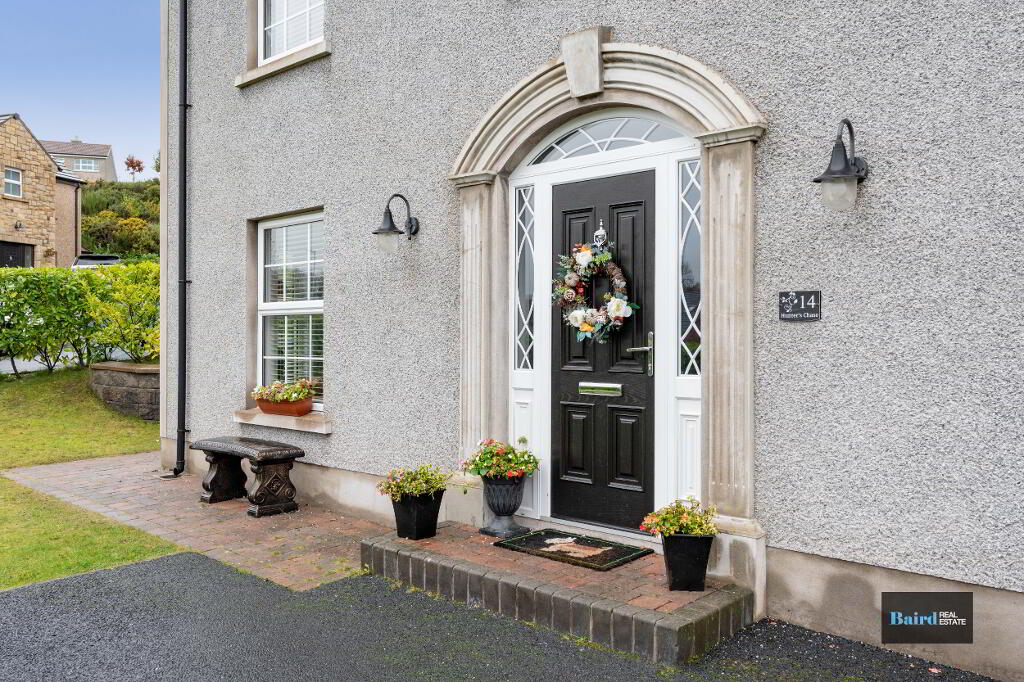

- Home
- Properties
- Services
- Financial Services
- Rental Application
- About
- Contact Us
- Login | Register
- 028 8788 0080


Your message has been emailed to us, we will get back to you as soon as possible.
We work along with a firm of Chartered Valuations Surveyors who specialise in providing valuations and property advice for all major banks and building societies, solicitors, accountants, developers and builders, and private individuals.
The scope of Valuation Provided include:
For further advice, or to discuss individual requirements, phone, email or write to us.
All enquiries are treated with strict confidence
| Address | 14 Hunters Chase, Moy, Dungannon |
|---|---|
| Price | Last listed at Offers over £319,950 |
| Style | Detached House |
| Bedrooms | 4 |
| Receptions | 2 |
| Bathrooms | 2 |
| Heating | Oil |
| Status | Sale Agreed |


Baird Real Estate are delighted to present this exceptional four-bedroom detached family home, ideally located in the ever-popular Hunters Chase development, just off the Gorestown Road. Perfectly positioned within walking distance to Moy village, residents can enjoy easy access to local schools, shops, cafés, and all village amenities.
This spacious and beautifully maintained home offers an excellent layout for modern family living. The ground floor comprises two bright reception rooms — one with an open fire and the other featuring a cosy wood-burning stove — providing perfect spaces for relaxing or entertaining. The open-plan kitchen and dining area is generously proportioned and includes a range of integrated appliances, with an adjoining utility room and convenient downstairs WC completing the ground floor accommodation.
Upstairs, there are four well-appointed bedrooms, including a master bedroom with ensuite, alongside a stylish family bathroom. A large hot press and access to the attic via drop-down ladder provide additional storage options.
Externally, the property enjoys a good-sized garden to both front and rear, along with a tarmac driveway offering ample parking and space for a garden shed.
Homes in this sought-after development rarely come to market, and with its superb location and family-friendly layout, 14 Hunters Chase is sure to be popular.
Early viewing is highly recommended.
Accommodation Comprises:
Ground Floor
Entrance Hallway: 2.37m x 5.02m
Polished tiled flooring, leading to stairway which is carpeted with child stair guards, power points, pvc front door with side glazed panels, vertical wall radiator.
Living Room: 4.90m x 3.58m
Wooden laminate flooring, power points, double panel radiator, TV point, open fireplace with granite hearth and surround.
Family Room: 3.77m x 4.9m
Laminate wooden flooring, double panel radiator, power points, TV point, fireplace with wood burning stove, granite hearth and wooden mantle.
Open Plan Kitchen Dining Area: 3.88m x 8.03m
Tiled flooring, double panel radiator x two, power points, TV point, range of high and low level kitchen storage units, kick board lighting, integrated nordemende dishwasher, quartz worktops, blanco sink, integrated bin storage, five ring electric hob, extractor hood, double patio doors in pvc, integrated full length fridge and integrated full length freezer, two integrated nordemende electric fan oven.
Utility Room: 2.12m x 2.84m
Tiled flooring, range of low level storage units, single panel radiator, side pvc door, 1 bowl stainless steel, plumbed for washing machine and space for dryer, extractor fan.
WC: 0.92m x 1.98m
Tiled flooring, extractor fan, radiator, white ceramic wc and decorative wash hand basin on granite worktop.
First Floor
Landing: 2.87m x 3.32m
Carpeted, double panel radiator, power points, good size hot press off which is shelved, access to attic space with drop down ladder, drymaster system
Bedroom 1: 3.78m x 2.87m
Laminate wooden flooring, double panel radiator, power points.
Bedroom 2: 4.91m x 3.30m
Laminate wooden flooring, double panel radiator, power points, TV point.
Bedroom 3: 4.20m x 3.89m
Laminate wooden flooring, double panel radiator, power points, TV point, panelled feature wall.
En-Suite: 1.94m x 1.97m
Decorative tiled flooring, white ceramic WC and wash hand basin with vanity unit, wall mounted mirror with lighting, wall mounted chrome heated towel rail, corner shower with triton electric shower unit and panelled walls, extractor fan.
Bedroom 4: 3.60m x 5.62m
Wooden laminate flooring, double panel radiator, power points, Tv point.
Bathroom: 3.16m x 2.47m
Tiled flooring, wall mounted chrome heated towel rail, corner shower with overhead shower head and tiled walls, shower has a high pressure pump, white ceramic WC and wash hand basin with vanity unit, wall mounted mirror with lighting, decorative tiled splashback, free standing bath with chrome fittings, extractor fan.
Exterior
Front tarmac driveway, garden in lawn, laurel ledge to front and side.
Back garden in lawn paved patio area
Outside water tap
Raised bedded area stoned with range of shrubs and plants
Management Fee £165pa