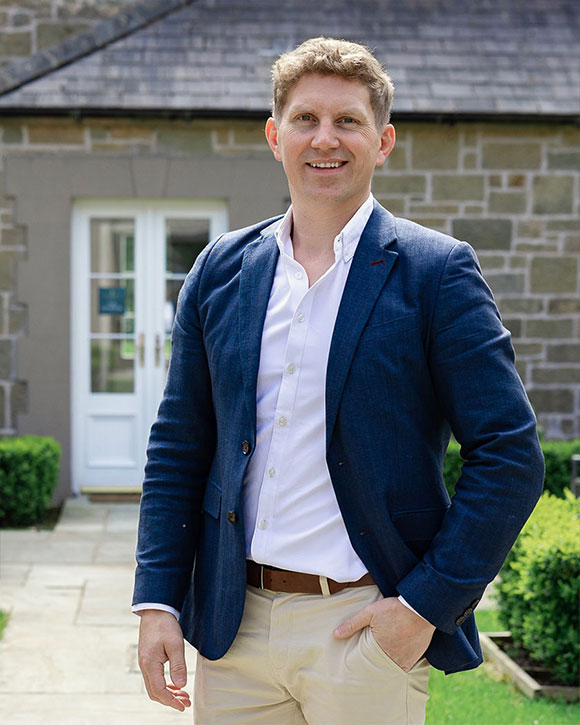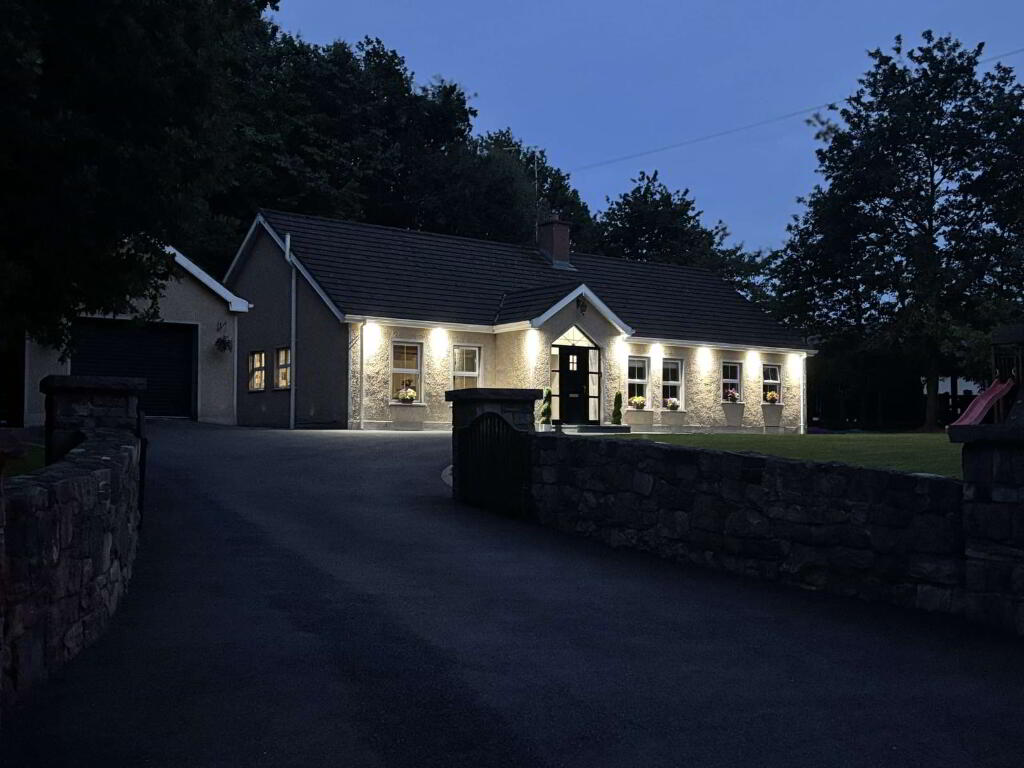

- Home
- Properties
- Services
- Financial Services
- Rental Application
- About
- Contact Us
- Login | Register
- 028 8788 0080


Your message has been emailed to us, we will get back to you as soon as possible.
We work along with a firm of Chartered Valuations Surveyors who specialise in providing valuations and property advice for all major banks and building societies, solicitors, accountants, developers and builders, and private individuals.
The scope of Valuation Provided include:
For further advice, or to discuss individual requirements, phone, email or write to us.
All enquiries are treated with strict confidence
| Address | 112d College Lands Road, Moy, Dungannon |
|---|---|
| Style | Detached Bungalow |
| Bedrooms | 4 |
| Receptions | 1 |
| Bathrooms | 2 |
| Heating | Oil |
| EPC Rating | E54/D64 |
| Status | Sold |


Baird Real Estate are delighted to present this spacious four-bedroom detached bungalow set in a peaceful countryside location in Collegeland, just a short drive from Moy Village and the M1 motorway. Offering generous internal accommodation and excellent outdoor space, this home is ideal for families seeking rural tranquillity with convenient access to local amenities.
Internally, the property comprises a welcoming entrance hallway, a bright and airy living room with open fire, and a generous kitchen/dining area with integrated appliances—perfect for everyday family living and entertaining. A separate utility room and guest WC add further practicality. There are four double bedrooms, including a primary bedroom with en-suite, and a well-appointed family bathroom.
Externally, the home is complemented by a spacious detached garage, large front and rear gardens with mature planting, a raised decking area, and ample parking via a tarmac driveway. The site is enclosed with fencing and features outside lighting and water taps.
This is a superb opportunity to secure a well-maintained bungalow in a desirable semi-rural setting—early viewing is highly recommended.
To arrange a viewing, please contact Baird Real Estate on 028 8788 0080 or email contact@bairdrealestate.co.uk.
Property Summary
Accommodation Comprises:
Entrance Hallway: 2.37m x 6.58m
Polished tiled flooring, Wooden front door with glazed side panels, power points and 3x single panel radiators.
Living room: 5.01m x 3.56m
Wood effect Vinyl flooring, Open fire with cast iron inset and surround, double panel radiator, power points and TV point and 3 x front aspect windows.
Kitchen/Dining room: 4.41m x 6.16m
Polished tiled flooring, range of high and low level cupboards, Zenith oven and grill and Indesit counter top hob, Beko integrated dishwasher, integrated fridge freezer, walls tiled between units, power points, TV point and double panel radiator.
Utility room: 1.75m x 2 44m
Tiled flooring, single panel radiator, plumbed for washing machine and space for tumble dryer.
W.C: 1.15m x 1.72m
Tiled flooring, low flush wc and whb on pedestal, full tiled walls and single panel radiator.
Bedroom 1: 3.02m x 2.84m
Wooden effect lino flooring, single panel radiator and power points.
Bedroom 2: 2.99m x 3.17m
Carpet flooring, single panel radiator, power points and TV point.
Bathroom: 3.02m x 1.99m
Tiled effect Lino flooring, low flush wc and whb on pedestal, white bath, Redring electric shower, double panel radiator and full tiled walls.
Bedroom 3: 3.01m x 4.23m
Carpet flooring, power points and TV point.
Hotpress shelved
Bedroom 4: 3.59m x 4.49
Carpet flooring, double panel radiator, power points and TV point and 2 x front aspect windows.
Ensuite: 1.18m x 2.26m
Tiled flooring, low flush wc and whb on pedestal, Triton electric shower, full tiled walls, single panel radiator and extractor fan.
Garage: 5.30 x 4.16m
Roller shutters door, wooden pedestrian door, pvc window, concrete floor and power points.
Exterior:
Stone wall and piers, wooden gates, Tarmac Driveway to garage and house, garden laid in lawn, boundary by fencing, mature shrubs and trees, outside lighting and water taps and raised decking area.