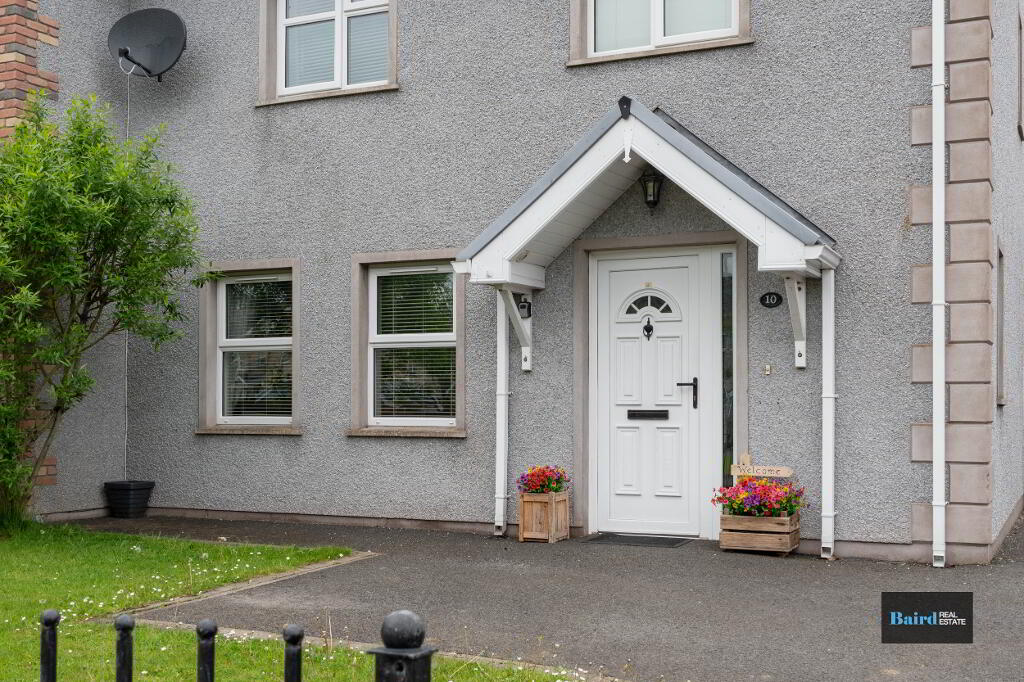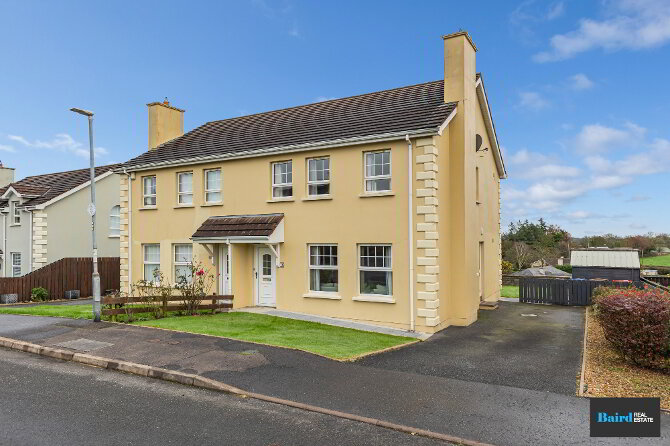

- Home
- Properties
- Services
- Financial Services
- Rental Application
- About
- Contact Us
- Login | Register
- 028 8788 0080


Your message has been emailed to us, we will get back to you as soon as possible.
We work along with a firm of Chartered Valuations Surveyors who specialise in providing valuations and property advice for all major banks and building societies, solicitors, accountants, developers and builders, and private individuals.
The scope of Valuation Provided include:
For further advice, or to discuss individual requirements, phone, email or write to us.
All enquiries are treated with strict confidence
| Address | 10 Westclare Court, Killeen, Coalisland |
|---|---|
| Price | Offers around £159,950 |
| Style | Semi-detached House |
| Bedrooms | 3 |
| Receptions | 1 |
| Bathrooms | 2 |
| Heating | Oil |
| Status | For sale |


Stunning 3-Bedroom Semi-Detached Home in Westclare Court, Killeen – Just Outside Coalisland Located in the highly sought-after Westclare Court development in Killeen, this beautifully maintained 3-bedroom semi-detached property offers spacious, modern living in a quiet residential setting just minutes from Coalisland.
Internally, the home features a bright and welcoming reception room, a stylish kitchen with open-plan dinette, a separate utility room, and a convenient ground floor WC with shower. Upstairs, there are three well-proportioned bedrooms along with a contemporary family bathroom – ideal for family life or those working from home.
Externally, the property boasts a private rear garden enclosed by 6ft fencing, laid in block paving to create a generous patio and BBQ area – complete with a bespoke, covered wooden gazebo for year-round entertaining. To the front, a tarmac driveway offers off-street parking, complemented by a decorative wrought iron fence and lawned garden.
This turnkey home is perfect for first-time buyers, young families, or anyone seeking peaceful living with easy access to local amenities and transport links.
Early viewing is highly recommended to fully appreciate all that this fantastic property has to offer
Key Features:
Entrance Hallway:
Tiled effect vinyl flooring, double panel radiator, ceiling coving and centre rose, power points, smoke alarm.
Living room: 3.57m x 4.22m
Laminate wooden flooring, multi fuel stove connected to back boiler, double panel radiator, power points and TV point, ceiling coving and centre rose.
Kitchen/Dining room:
Tiled effect vinyl flooring, range of high and low level cupboards, integrated Fridge freezer, oven hob and grill, tiled between units, 2 x double panel radiator, plumbed for washing machine and space for tumble dryer, 1.5 bowl stainless steel sink and drainer, double patio doors to rear yard, under stair storage.
W.C: 1.99m x 0.93m
Vinyl flooring, single panel radiator, low flush W.C and whb on pedestal, ceiling coving.
Landing:
Stairs carpeted and landing Laminate flooring, single panel radiator, power points, double door hot press shelve, access to attic, ceiling coving and centre rose.
Bathroom: 1.86m x 2.77m
Ceramic tiled flooring, low flush w.c and whb on pedestal, white panel bath with mixer taps, Redring electric shower, half tiled walls, double panel radiator.
Bedroom 1: 3.28m x 3.27m
Laminate wooden flooring, Single panel radiator, power points and TV point, front aspect window, ceiling coving and centre rose.
Bedroom 2: 3.28m x 3.33m
Laminate wooden flooring, single panel radiator, power points and TV point, ceiling coving and centre rose.
Bedroom 3: 2.97m x 2.81m
Laminate wooden flooring, single panel radiator, power points and TV point, ceiling coving and centre rose.
Walk in wardrobe: 1.76m x 1.14m
Laminate wooden flooring
Ensuite: 0.89m x 2.22m
Tiled flooring, single panel radiator, low flush w.c and whb on pedestal, Redring electric shower, extractor fan.
Exterior
Front
Tarmac off street Parking, garden laid in-lawn, stone flowerbeds, boundary by fencing and iron railings to front.
Rear:
Paved yard, stone flowerbeds, outside lighting and water taps, boundary by fencing, mature shrubs and hedging.
