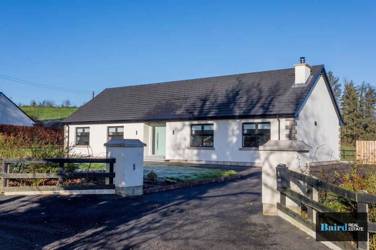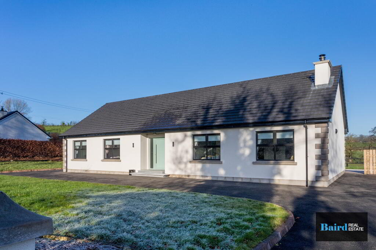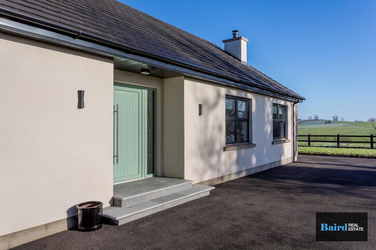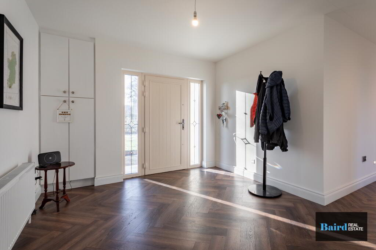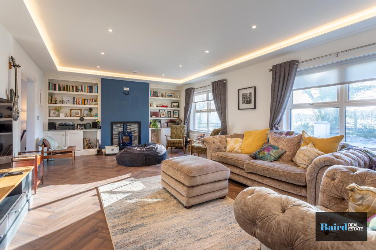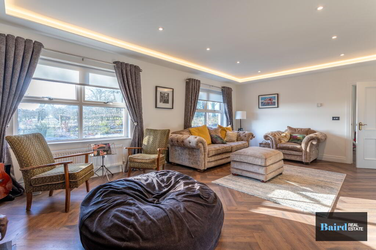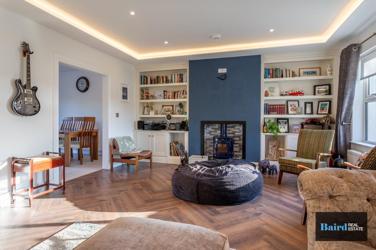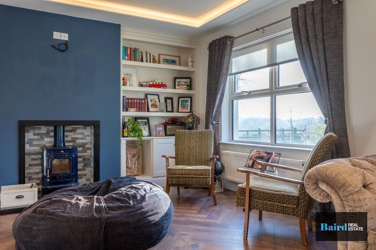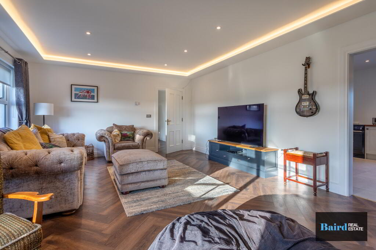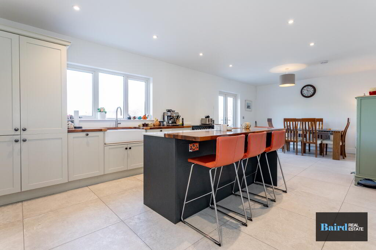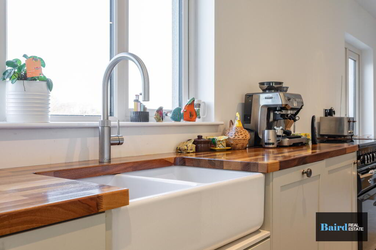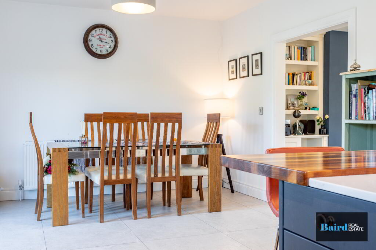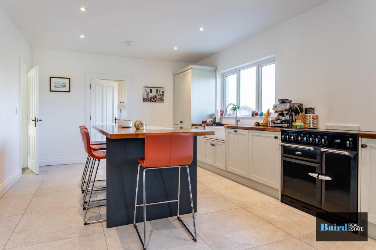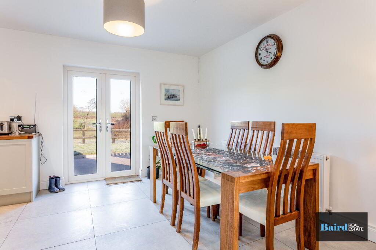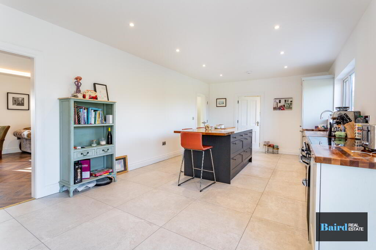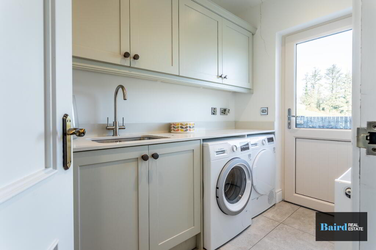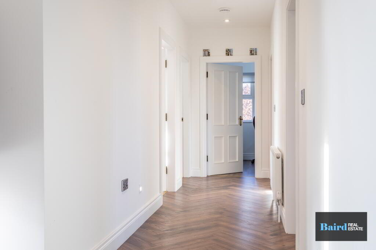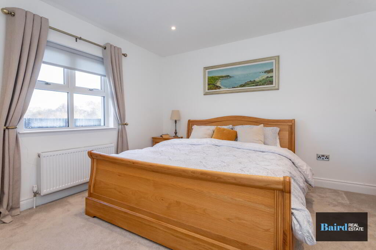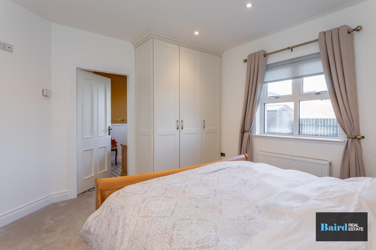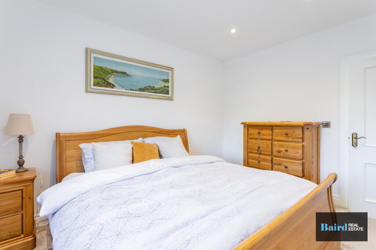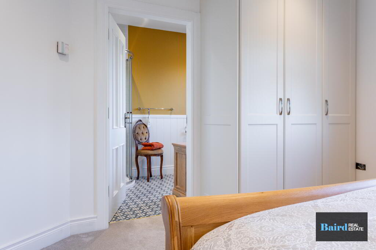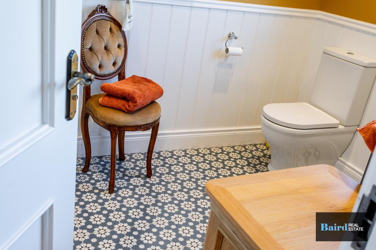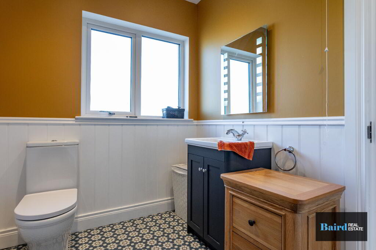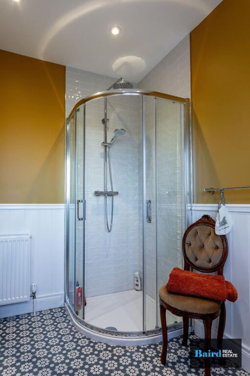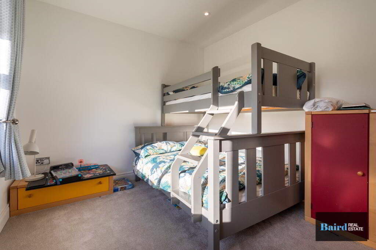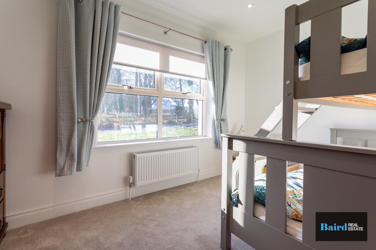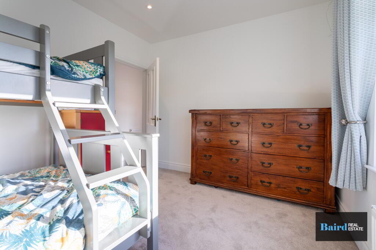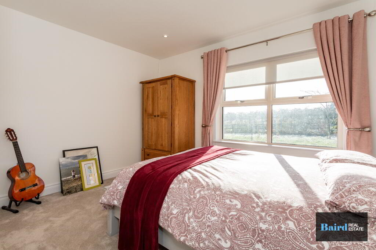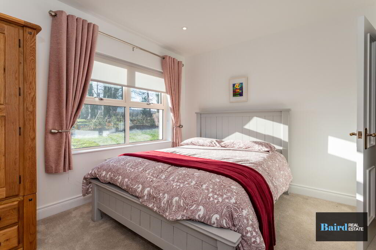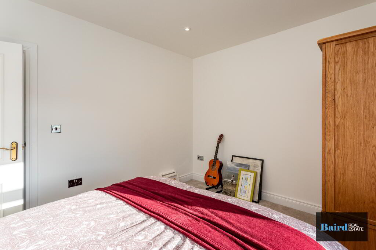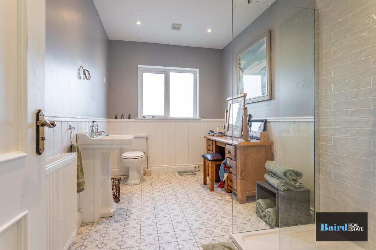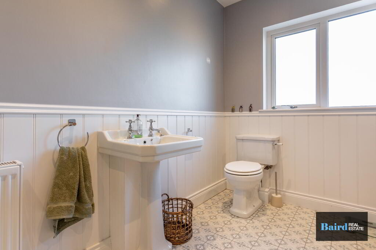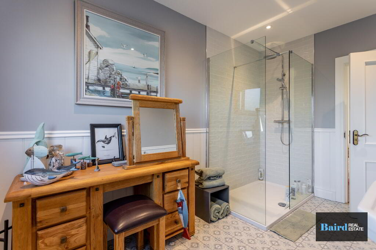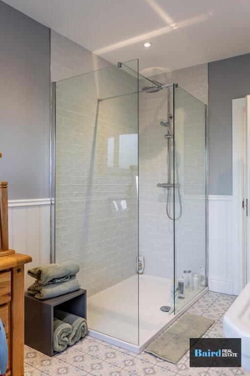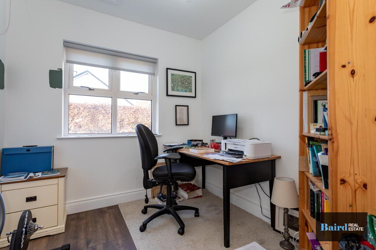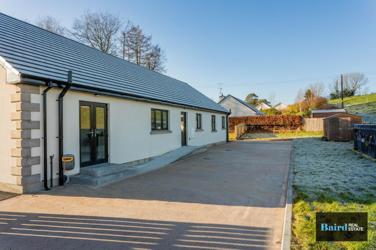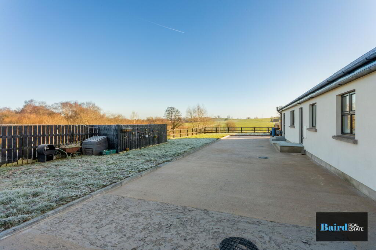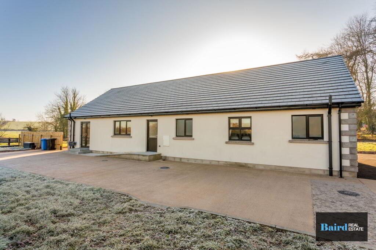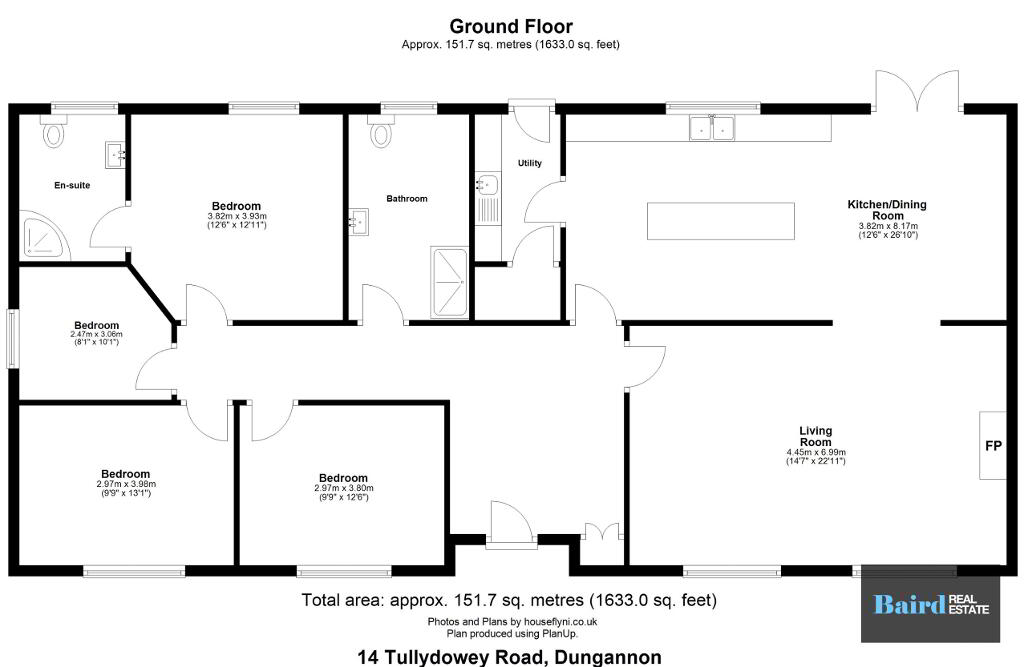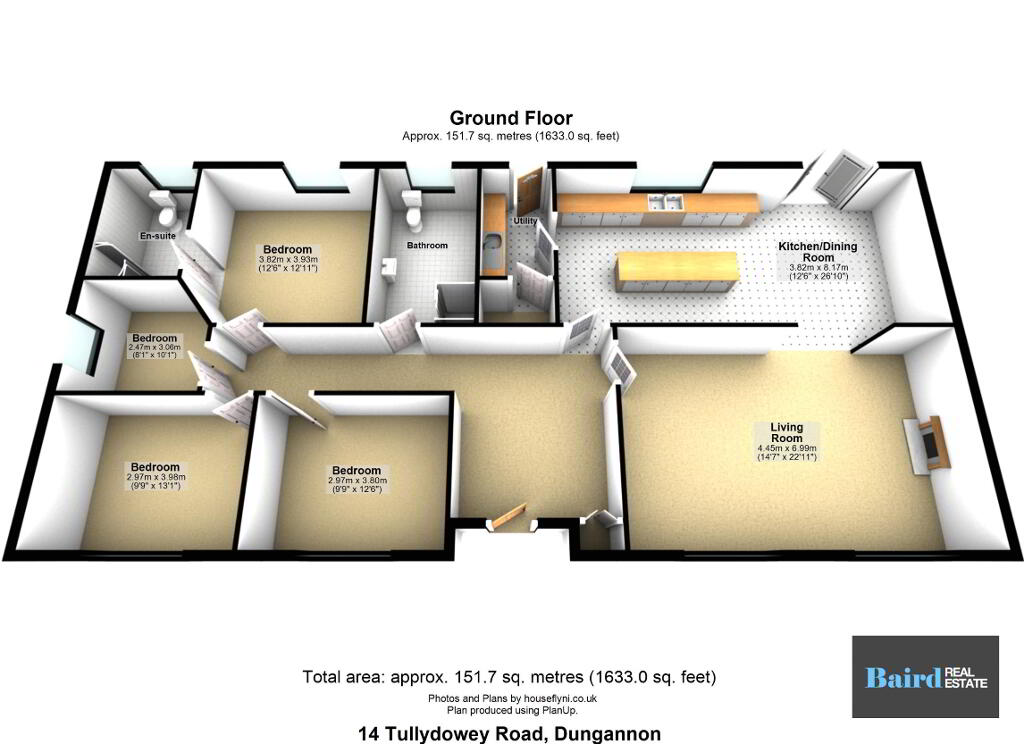
14 Tullydowey Road, Benburb, Dungannon BT71 7LX
4 Bed Detached Bungalow For Sale
SOLD
Print additional images & map (disable to save ink)
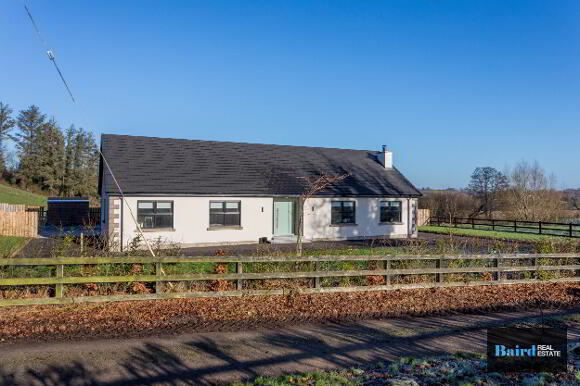
Telephone:
028 8788 0080View Online:
www.bairdrealestate.co.uk/994660This beautiful 4-bedroom detached bungalow is perfect for families. The property was only built in 2021 and is simply stunning throughout. The living room features a multi-fuel stove and herringbone wooden flooring. The spacious kitchen offers a centre island with a breakfast bar, and patio doors that lead to the private rear garden, offering a seamless connection between indoor and outdoor living. The master bedroom has a built-in storage cupboard and an ensuite with a power shower and stylish finishes.
Key Information
| Address | 14 Tullydowey Road, Benburb, Dungannon |
|---|---|
| Style | Detached Bungalow |
| Bedrooms | 4 |
| Receptions | 1 |
| Bathrooms | 2 |
| Heating | Oil |
| EPC Rating | C79/C79 |
| Status | Sold |
Additional Information
This beautiful 4-bedroom detached bungalow is perfect for families. The property was only built in 2021 and is simply stunning throughout. The living room features a multi-fuel stove and herringbone wooden flooring. The spacious kitchen offers a centre island with a breakfast bar, and patio doors that lead to the private rear garden, offering a seamless connection between indoor and outdoor living. The master bedroom has a built-in storage cupboard and an ensuite with a power shower and stylish finishes.
Three additional bedrooms, one currently used as a study,, each offering ample space and natural light, are complemented by a spacious bathroom with a mains-powered shower.
The loft, partially floored with a pull-down ladder, offers fantastic additional storage potential.
Outside, the front features a tarmac driveway with a lawned garden, while the rear has a concrete yard and lawned garden. A bungalow of this nature rarely comes to the market and is sure to gain storng interest. Contact Baird Real Estate on 02887880080 to register your interest.
Key Points:
- 4 Bedroom detached property
- Oil fired central heating
- Off street parking
- Pvc double glazed windows throughout
- Plans passed for a detached garage
- Potential to develop the attic as a first floor
Entrance Hall
Composite front door with glazed side panels, Herring bone wooden flooring, double panel radiator, In-built storage cupboard, smoke alarm, wall lighting.
Living Room: 6.55m x 4.46m
Herring bone wooden flooring, multi fuel stove on granite hearth and tiled inset, 2x double panel radiator, 2x front aspect windows, In-built storage and display units, spotlights.
Kitchen: 8.17m x 3.79m
Tiled flooring, range of kitchen units, Stanley range Master cooker, Bosch integrated dishwasher, integrated fridge freezer, Cople split Belfast sink with Quooker hot tap, centre island with storage and breakfast bar, power points, TV points, ceiling spotlights, patio doors leading to rear garden, double panel radiator, smoke alarm and carbon monoxide alarm.
Utility Room:
Tiled flooring, range of high and low level cupboards, plumbed for washing machine and space for tumble dryer, quartz work top with drainer, stainless steel sink with mixer taps, double panel radiator, PVC door leading to rear yard, Hot-press off.
Bathroom: 3.78m x 2.23m
Decorative tiled flooring, Mains power shower with tiled walls, W.C, wash hand basin on pedestal, wood panel walls, extractor fan, double panel radiator, ceiling spotlights.
Master bedroom: 3.79m x 3.92m
Carpet flooring, double panel radiator, rear aspect window, ceiling spotlights, built-in cupboard and storage, power points and TV points, thermostat.
Ensuite: 2.68m x 1.97m
Decorative tiled flooring, Quadrant Mains power shower with tiled walls, wash hand basin with vanity unit, low flush w.c, wall mounted electric mirror, wood panelled walls, ceiling spotlights, extractor fan.
Bedroom 2: 2.47m x 2.79m
Laminate wooden flooring, double panel radiator, power points, side aspect window, access to loft.
Bedroom 3: 3.97m 2.96m
Carpet flooring, double panel radiator, front aspect window, power points and TV point, ceiling spot lights.
Bedroom 4: 3.79m x 2.97m
Carpet flooring, double panel radiator, power points and TV point, front aspect window, ceiling spotlights.
Loft: 18.43m x 4.89m
Pull down ladder, partially floored.
Exterior
Front
Tarmac driveway, garden laid in lawn, stone steps leading to front door, boundary by mature hedging and fencing.
Rear
Concrete yard, with garden laid in lawn, stone steps leading to patio doors, ramp access to rear door, PVC facia board with lighting, outside lighting and water tap.
-
Baird Real Estate

028 8788 0080

