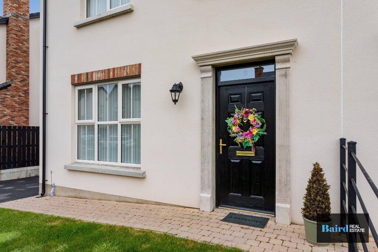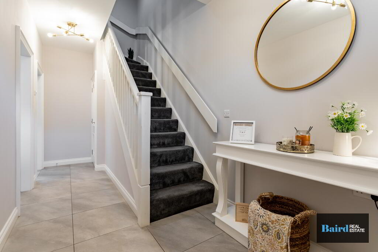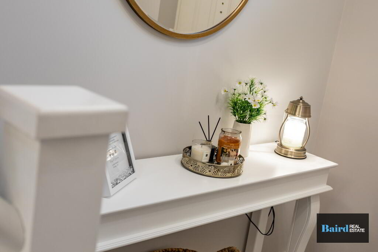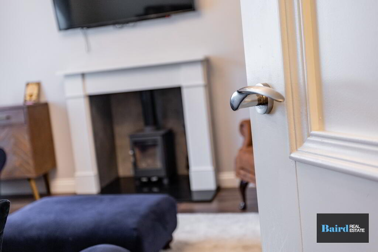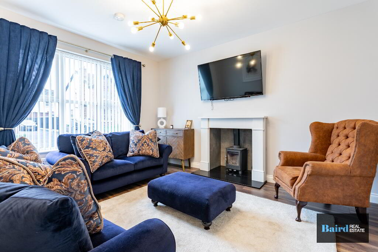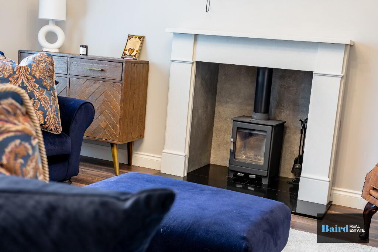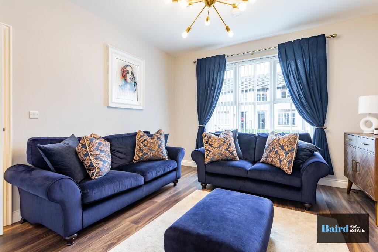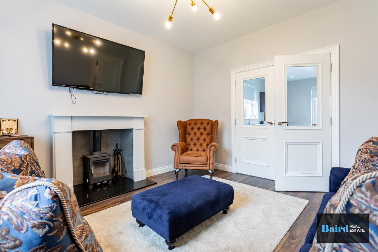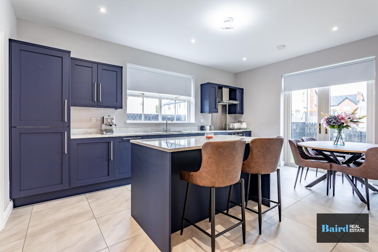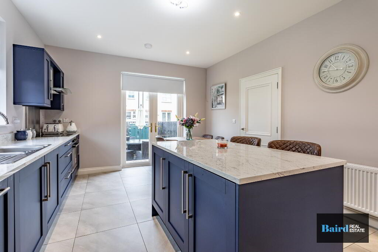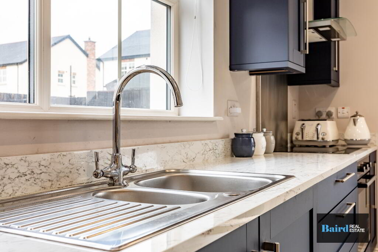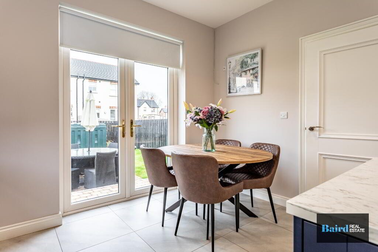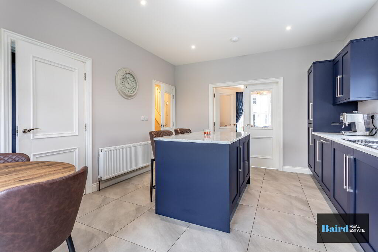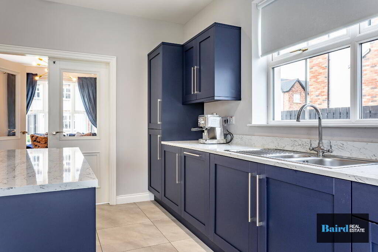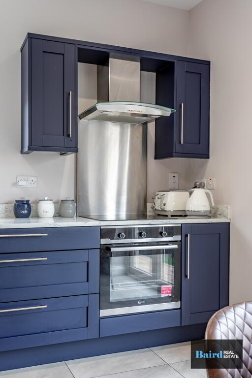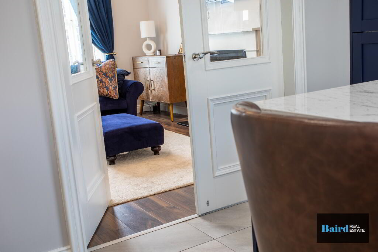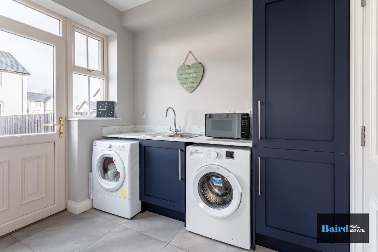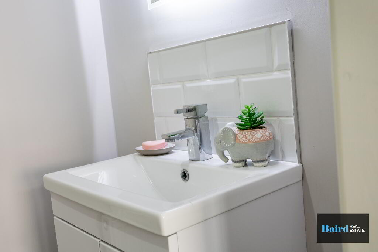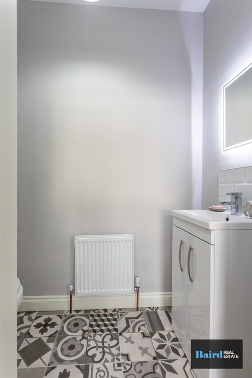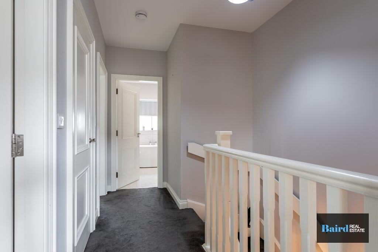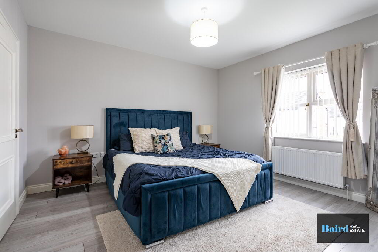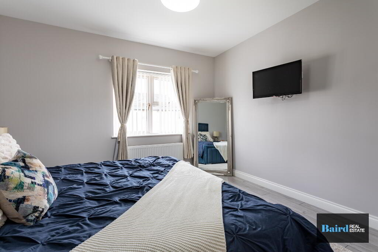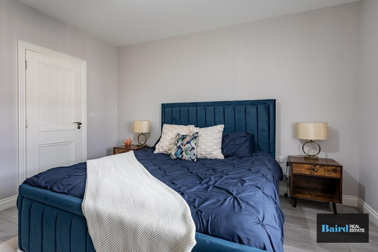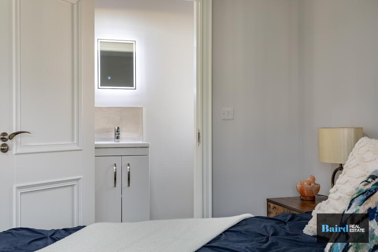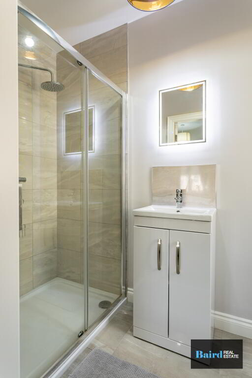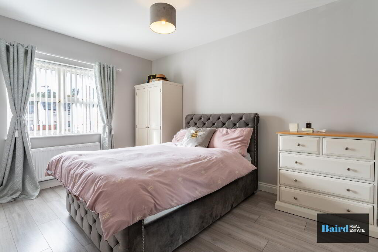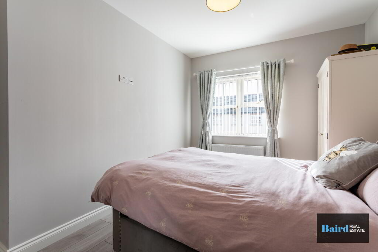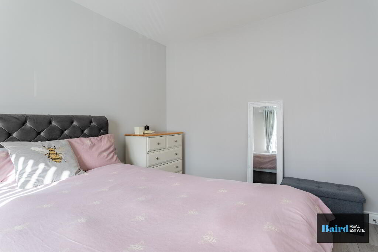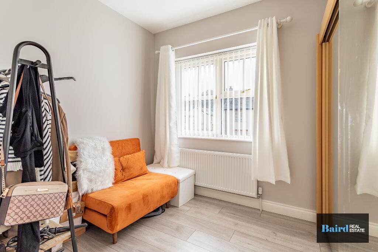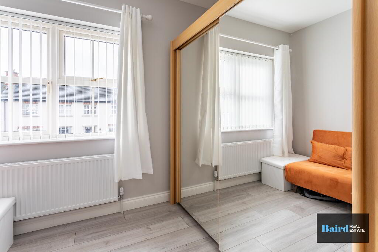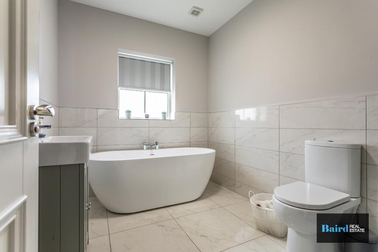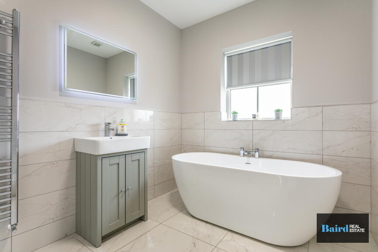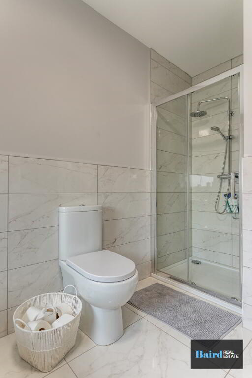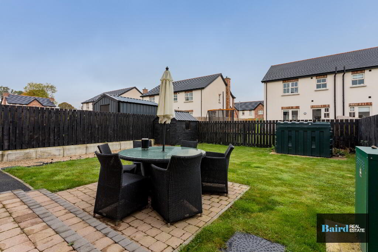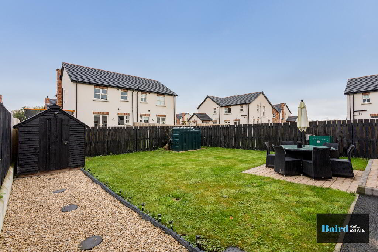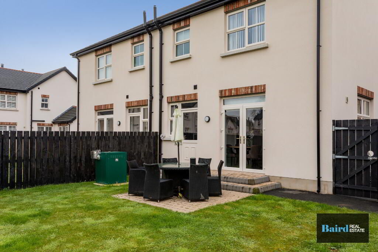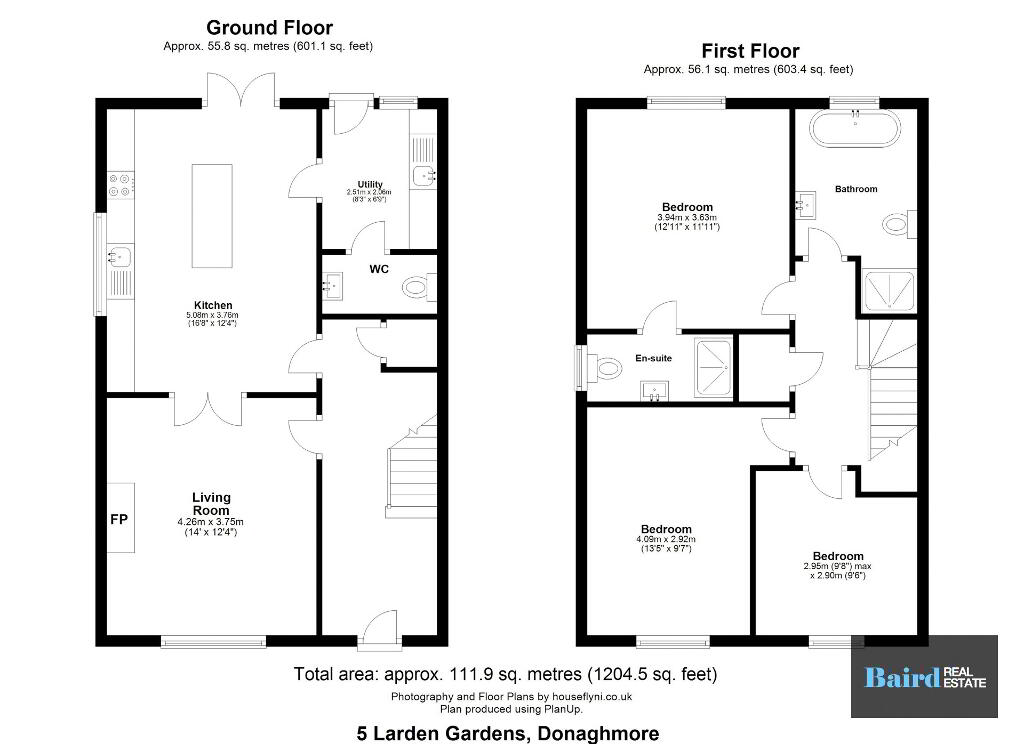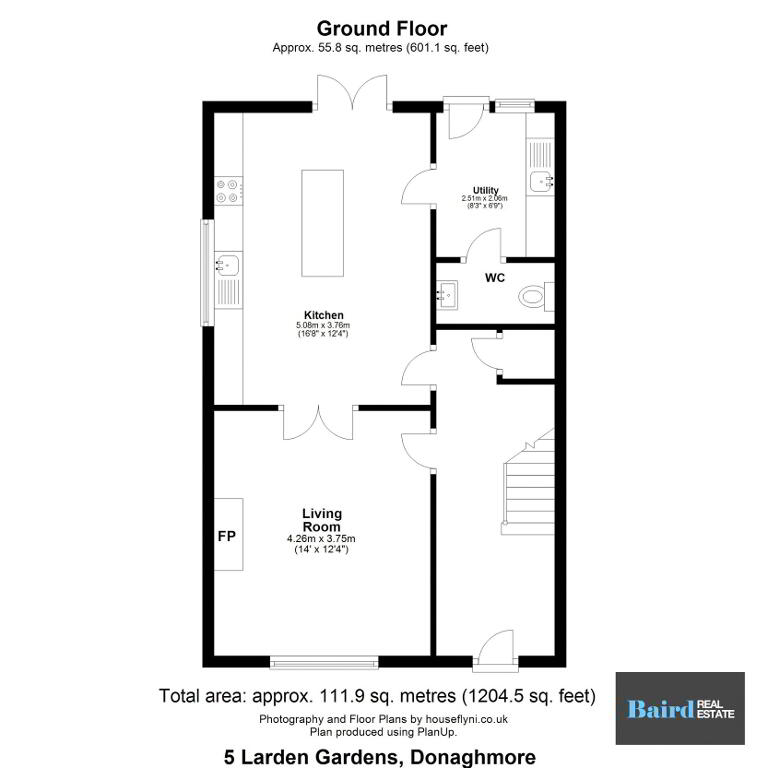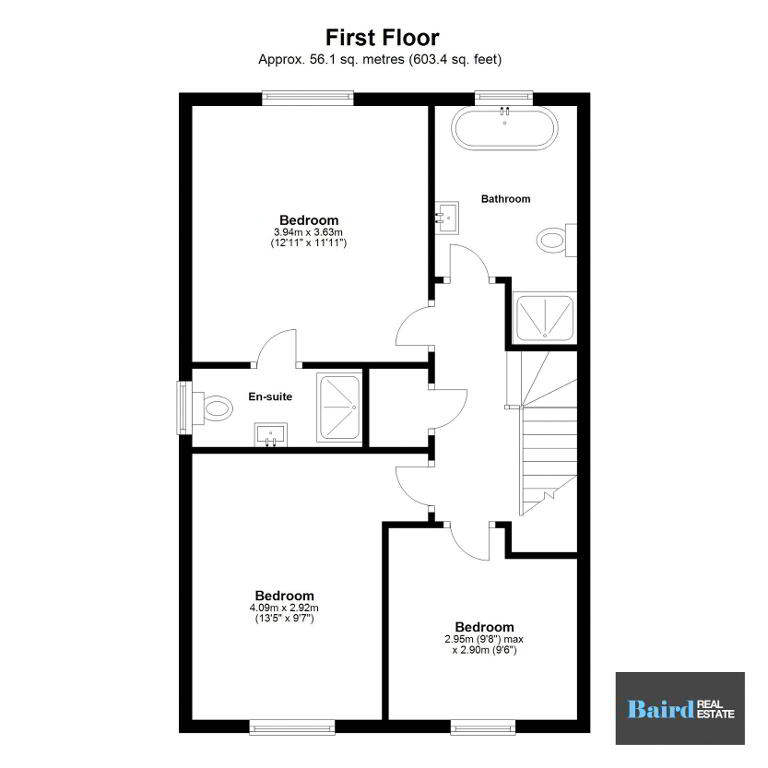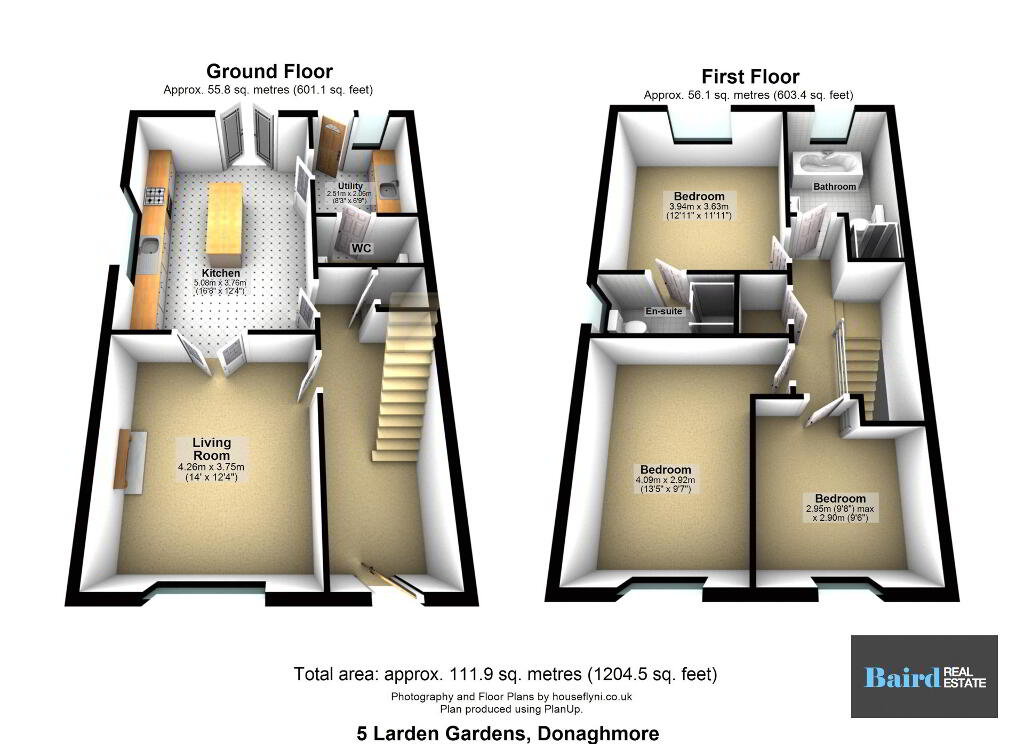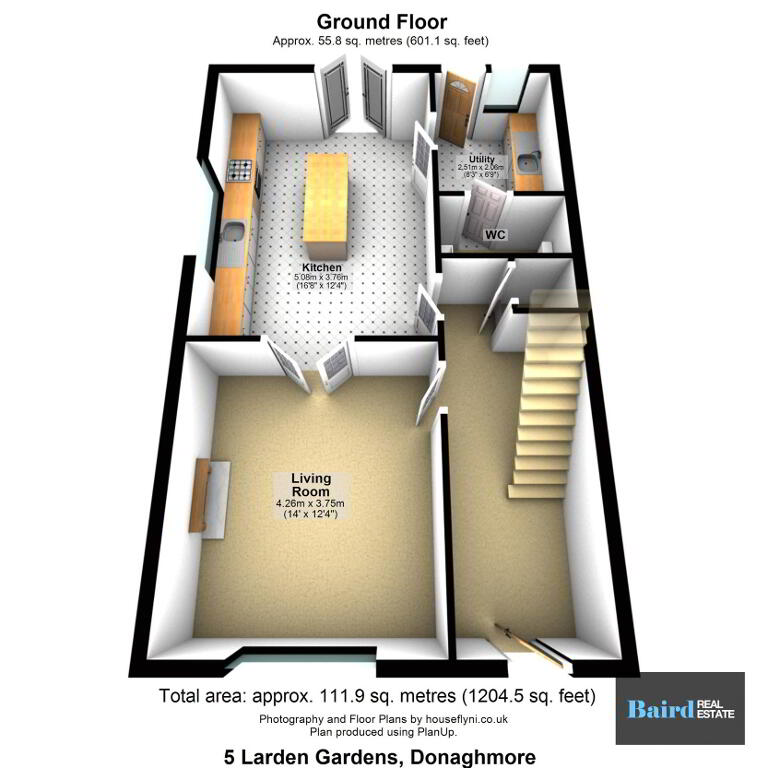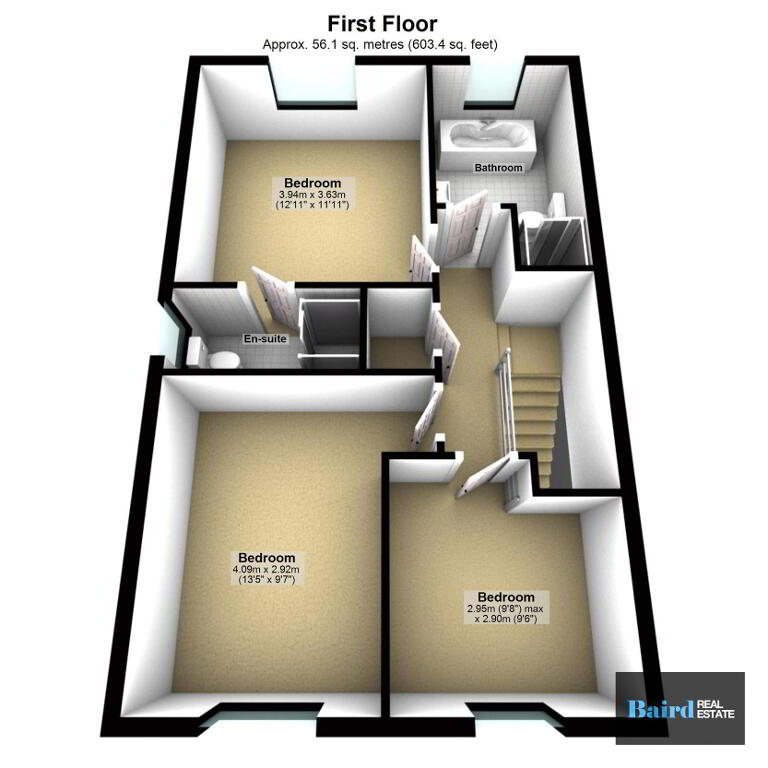
5 Larden Gardens, Donaghmore , Dungannon BT70 1FD
3 Bed Semi-detached House For Sale
SOLD
Print additional images & map (disable to save ink)
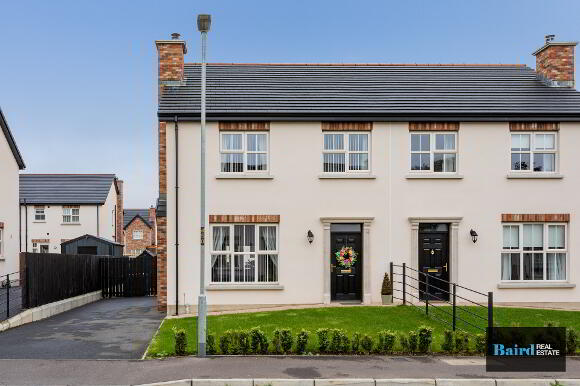
Telephone:
028 8788 0080View Online:
www.bairdrealestate.co.uk/973074Welcome to 5 Larden Gardens! This inviting three bedroom semi-detached home is nestled in one of Donaghmore's most popular residential neighbourhoods. Perfect for families or first-time buyers, this property combines comfort, convenience, and a warm community atmosphere. This property offers a living room with wood burning stove, fantastic open plan kitchen dining area for family dining leading to a utility and w/c, three bedrooms with master en-suite and private rear garden. Contact Baird Real Estate on 02887880080 or contact@bairdrealestate.co.uk.
Key Information
| Address | 5 Larden Gardens, Donaghmore, Dungannon |
|---|---|
| Style | Semi-detached House |
| Bedrooms | 3 |
| Receptions | 1 |
| Bathrooms | 2 |
| Heating | Oil |
| EPC Rating | B84/B84 |
| Status | Sold |
Additional Information
Welcome to 5 Larden Gardens! This inviting three bedroom semi-detached home is nestled in one of Donaghmore's most popular residential neighbourhoods. Perfect for families or first-time buyers, this property combines comfort, convenience, and a warm community atmosphere. This property offers a living room with wood burning stove, fantastic open plan kitchen dining area for family dining leading to a utility and w/c, three bedrooms with master en-suite and private rear garden. Contact Baird Real Estate on 02887880080 or contact@bairdrealestate.co.uk.
Key Points
- Three Bedroom Semi Detached
- Home Only two years old!
- 8 years of NHBC warranty remaining
- Modern Kitchen units
- Three Bedrooms with master en-suite
- Oil Central Heating
- Off Street Parking
- Patio Area
- Private Rear Garden
Accommodation Comprises:
Entrance Hallway: 2.04m X 5.60m
PVC panel door, grey tiled flooring, painted walls with white skirting & architrave, double panel radiator, thermostat.
Living Room: 3.75m x 5.05m
Laminate flooring, painted walls with white skirting & architrave, double radiator, wood burning stove with marble surround, ceiling coving, power points and TV point.
Kitchen: 3.75m x 5.05
Range of high and low level cupboards, stainless steel sink, integrated fridge freezer, electric oven, hob and extractor fan, integrated dishwasher, tiled flooring, painted walls with white skirting & architrave double panel radiator spot lights ceiling, power points and TV point.
Utility: 2.04m x 2.68m
Range of high and low level cupboards, stainless steel sink, tiled flooring, painted walls with white skirting & architrave, double panel radiator, plumbed for washing machine & space for tumble dryer, heating clock
W/C: 1.05m x 2.05m
Tiled floor, painted walls with white skirting & architrave, Traditional Vanity Unit with Basin, low flush WC, double panel radiator, extractor fan.
Landing: 1.08m x 3.78m
Carpeted stairs leading to 1st floor, attic access to loft and bedrooms and hot press, painted walls with white skirting & architrave.
Master Bedroom: 3.93m x 3.62m
Laminate wooden flooring, painted walls with white skirting & architrave, double panel radiator, rear aspect window, power points and TV point
En-suite: 1.21m x 2.62m
Ceramic tiled floor, low flush WC, Traditional Vanity Unit with Basin, chrome towel radiator, ceiling Spot lights, seperate shower.
Bedroom 2: 2.91m x 3.88m
Laminate wooden flooring, painted walls with white skirting & architrave, double panel radiator, front aspect window, power points and TV point
Bedroom 3: 2.94m x 2.92m
Laminate wooden flooring, painted walls with white skirting & architrave, double panel radiator, front aspect window, power points and TV point
Hot Press: 1.22m x 0.87m
Water tank and shelving
Exterior
Front
Off street parking, tarmac driveway, pathway to front door.
Rear
Patio area, garden laid in lawn, outside lights and outside water taps, boundary fence and gate leading side driveway.
*Note*
These particulars are given on the understanding that they will not be construed as a part of a Contract, Lease or Conveyance. All measurements, as well as Rates, provided are approximate and whilst every care has been taken in accumulating this information, Baird Real Estate can give no certainty as to the accuracy thereof. We recommend that all interested parties and purchasers satisfy themselves regarding the details provided. Digital images may, on occasion, include the use of a wide-angle lens. Please ask if you have any queries about any of the images shown, prior to viewing. Where provided, floor plans are shown purely as an indication of layout. They are not scale drawings and should not be treated as such. Baird Real Estate have not tested any systems, services or appliances that may be contained within the property including the heating systems, where applicable and no warranties are given by the Vendor, Baird Real Estate or any third party employed by Baird Real Estate.
-
Baird Real Estate

028 8788 0080

