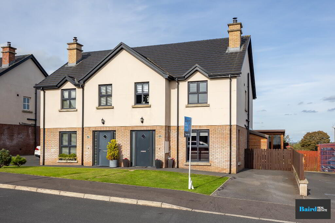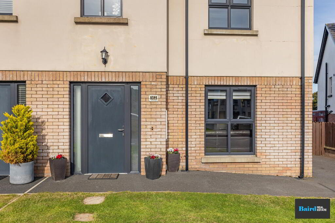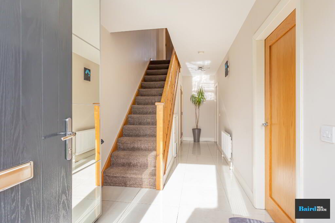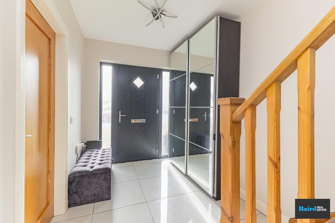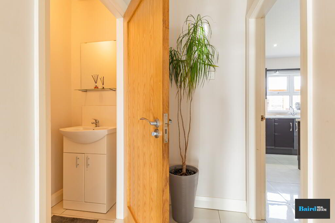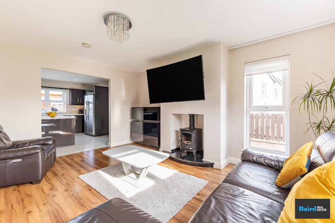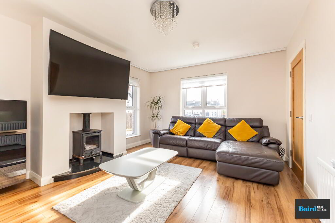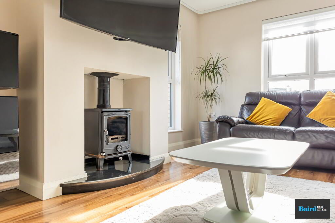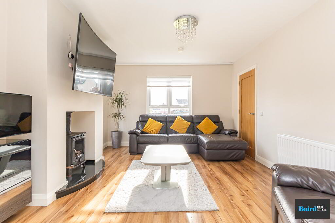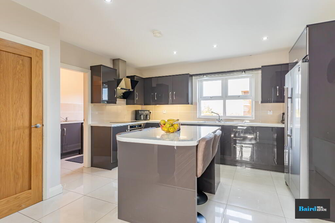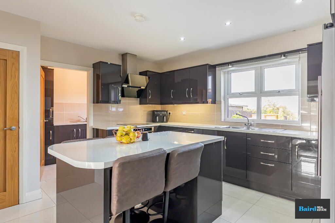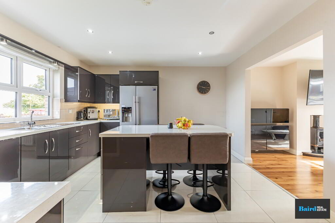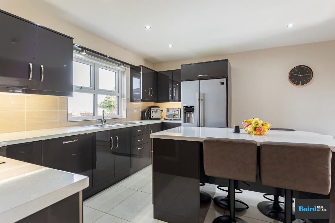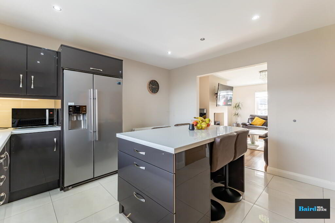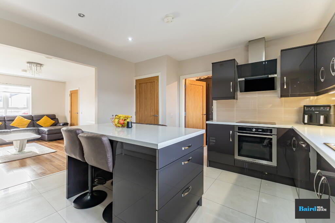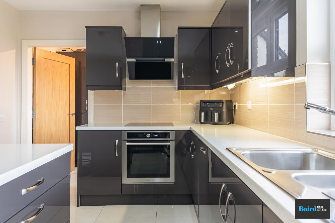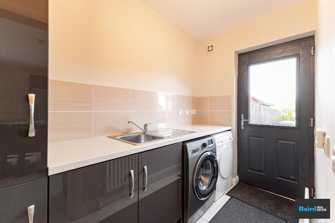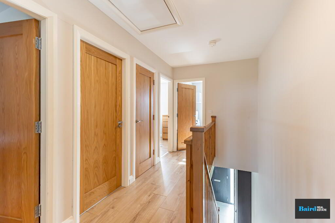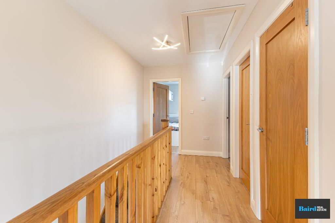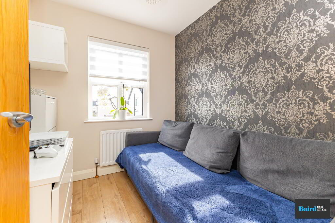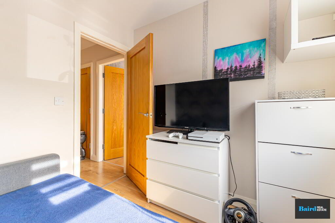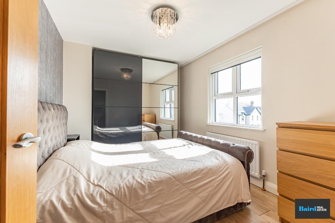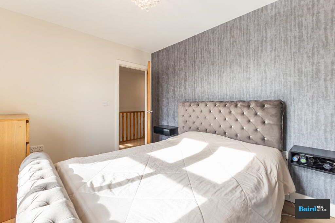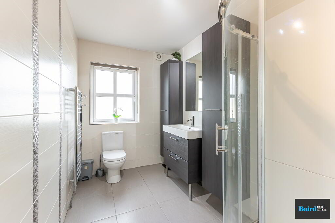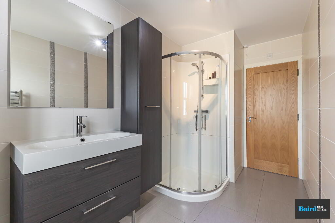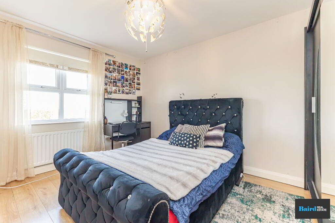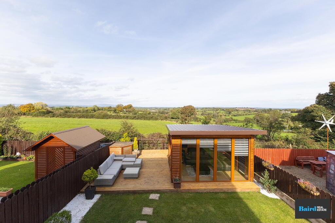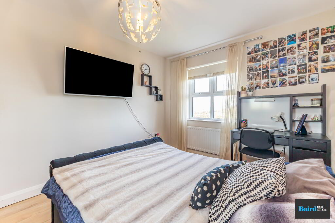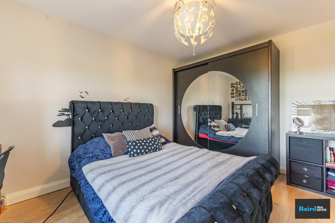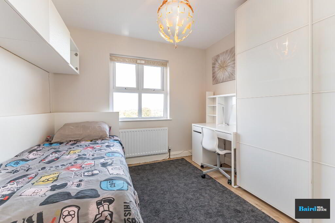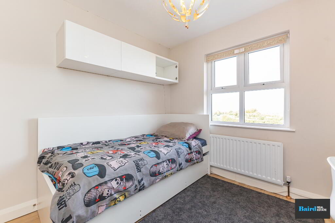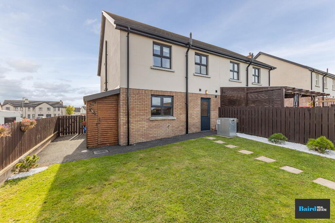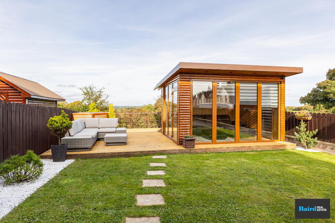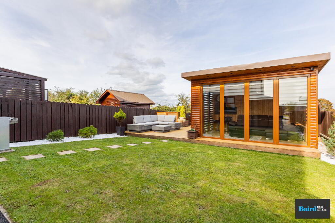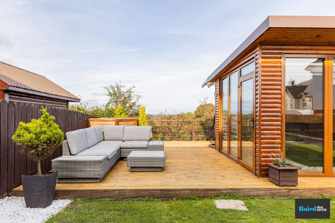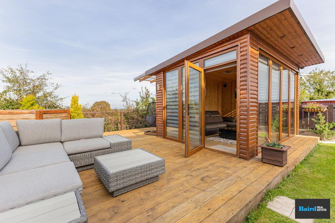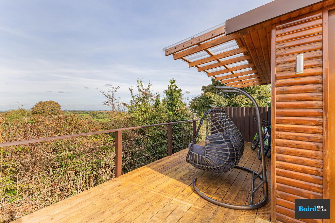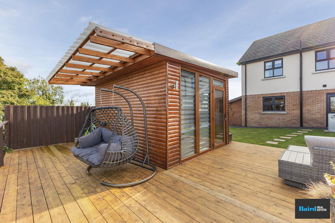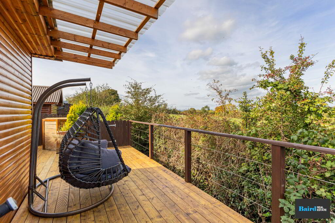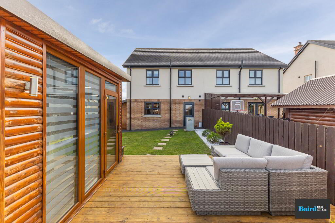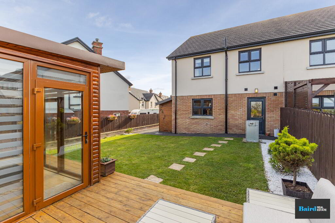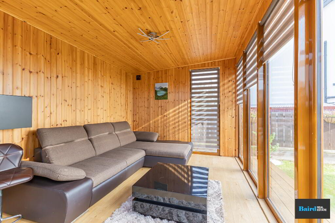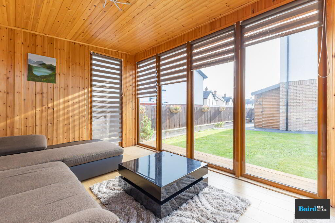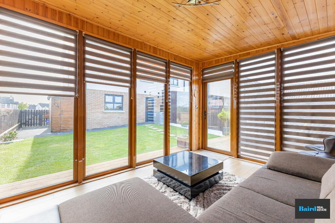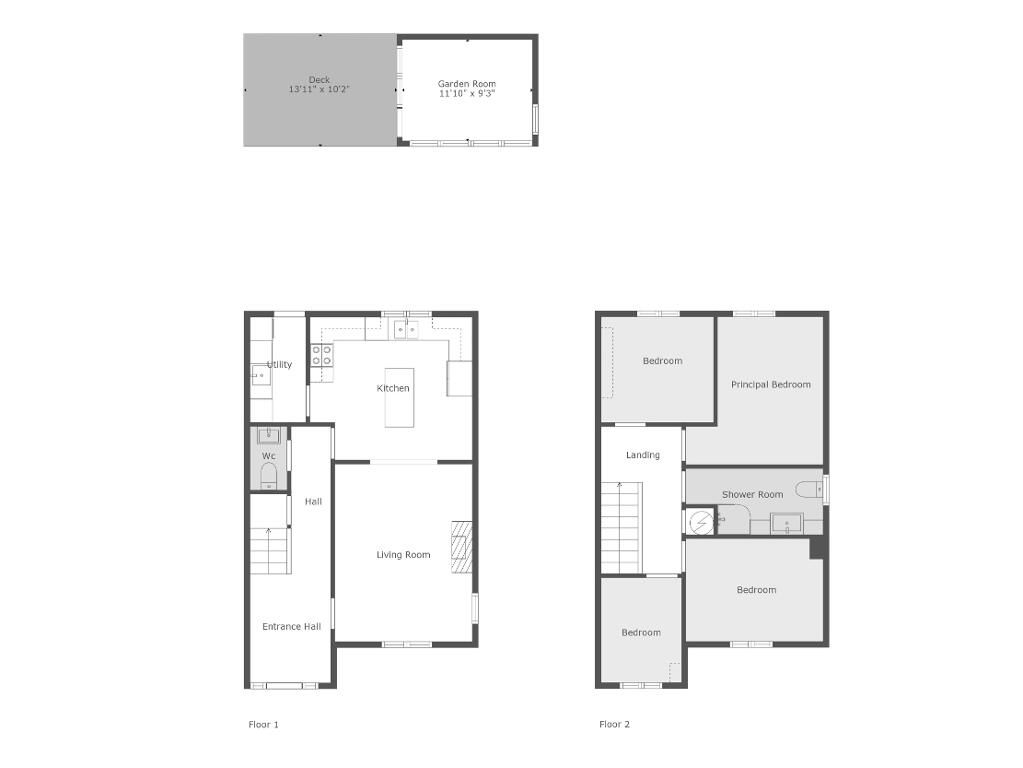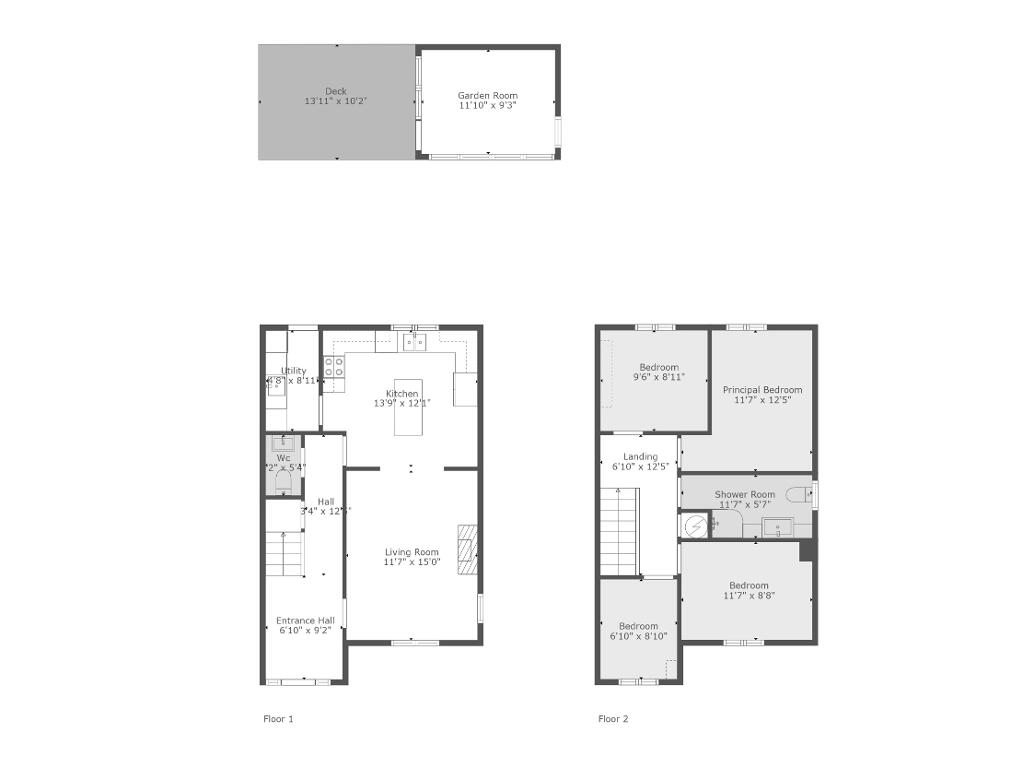
32 Lambfield Heights, Dungannon BT71 6GH
4 Bed Semi-detached House For Sale
SOLD
Print additional images & map (disable to save ink)
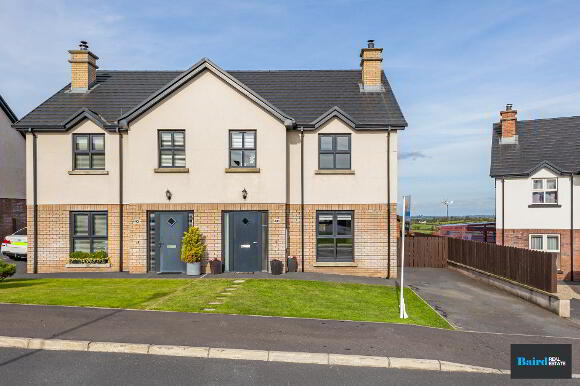
Telephone:
028 8788 0080View Online:
www.bairdrealestate.co.uk/972550Baird Real Estate are delighted to welcome this well presented semi-detached house in a great positioned site in the popular Lambfield Heights area of Dungannon. This property is conveniently located in close proximity to local schools, town centre, Leisure Centre and parks as well as enjoying spectacular countryside views to the back of the property giving the best of both the town and countryside. For all enquiries please contact Baird Real Estate on 02887880080 or contact@bairdrealestate.co.uk.
Key Information
| Address | 32 Lambfield Heights, Dungannon |
|---|---|
| Style | Semi-detached House |
| Bedrooms | 4 |
| Receptions | 1 |
| Bathrooms | 2 |
| Heating | Oil |
| EPC Rating | C75/C76 |
| Status | Sold |
Additional Information
Baird Real Estate are delighted to welcome this well presented semi-detached house in a great positioned site in the popular Lambfield Heights area of Dungannon. This property is conveniently located in close proximity to local schools, town centre, Leisure Centre and parks as well as enjoying spectacular countryside views to the back of the property giving the best of both the town and countryside. For all enquiries please contact Baird Real Estate on 02887880080 or contact@bairdrealestate.co.uk.
Internally, the property comprises of four bedrooms, a spacious living room with wood burning stove, open plan kitchen dining area with modern gloss fitted kitchen and two bathrooms, ideal for family living. Externally there is an enclosed private garden to rear of property which offers a fabulous paved patio area, summer house and stunning countryside views. Further to this there is off street tarmac driveway offering side by side parking to front. This will be an amazing purchase for any family.
Key Features
- PVC Double glazing windows and doors
- Open plan Kitchen / Living Area
- Modern Kitchen units
- Four Bedrooms
- Oil Fired Central Heating
- Off Street Parking
- Enclosed rear garden with summer house and decking included in sale
Accommodation Comprises:
Entrance Hallway: 2.11m x 6.61m
Polished tiled flooring, PVC front door with side glazed panels, power points, telephone point, leading to stairway which is carpeted, single panel radiator, storage under stairs, W.C off.
WC: 0.81m x 1.83m
Polished tiled flooring, white ceramic W.C and wash hand basin with vanity unit, wall mounted mirror, extractor fan.
Living Room: 4.69m x 3.75m
Laminate wooden flooring, power points, TV points, feature fireplace with Henley wood burning stove and granite hearth, double panel radiator.
Open Plan Kitchen/Dining Room: 3.98m x 4.28m
Polished tiled flooring, double panel radiator, range of high and low level gloss kitchen storage units, feature centre island, tiled splashback, 1.5 bowl stainless steel sink, integrated Hotpoint electric fan oven and Hotpoint four ring hob, extractor hood, Integrated Beko dishwasher, plumbed for American fridge freezer, tv point and power points.
Utility Room: 1.52m x 3.03m
Polished tiled flooring, range of storage units, one bowl stainless steel sink, plumbed for washing machine and space for dryer, tiled splashback, extractor fan, PVC back door with glazing.
First Floor
Landing : 2.09m x 3.97m
Laminate wooden flooring, power points, hot press off, access to attic space with drop down ladder.
Bedroom: 2.41m x 1.89m
Laminate wooden flooring, single panel radiator, power points.
Bedroom 2: 3.73m x 2.80m
Laminate wooden flooring, single panel radiator, power points and tv point.
Bathroom: 1.82m x 3.75m
Tiled flooring, fully tiled walls, White ceramic wash and basin and W.C, extractor fan, contemporary wash hand basin with vanity units and matching wall mounted storage units, wall mounted mirrored chrome heated towel rail, pod shower.
Bedroom 3: 3.95m x 3.74m (at widest points)
Laminate flooring, single panel radiators, power points, TV point.
Bedroom 4: 2.88m x 2.89n
Laminate flooring, single panel radiator, power points.
All light fittings, blinds and main appliances included in sale.
Exterior
Front
Garden in lawn, Tarmac driveway to side with space for several cars. Enclosed rear garden, Learn to garden shed included, Garden in lawn with stone bedded area, Outside water tap, Decking with summer house.
Summer house (included in sale): 3.07m x 4.12m
Laminate flooring, PVC windows, electric to it , canopy over decking with countryside views
-
Baird Real Estate

028 8788 0080

