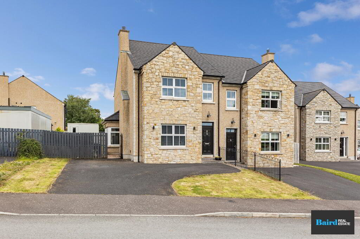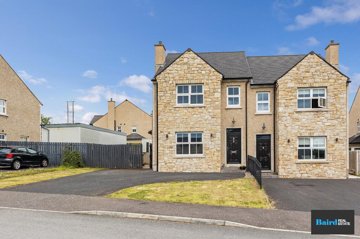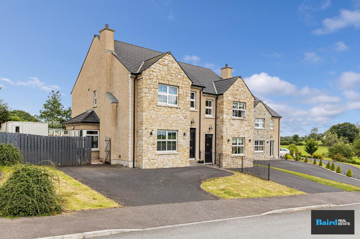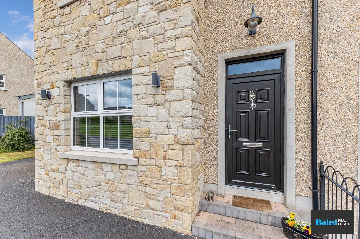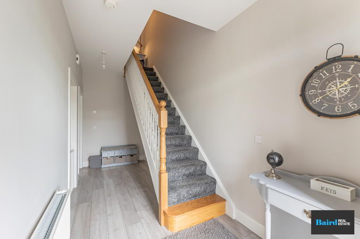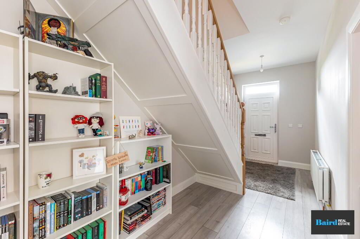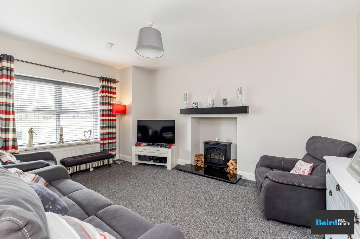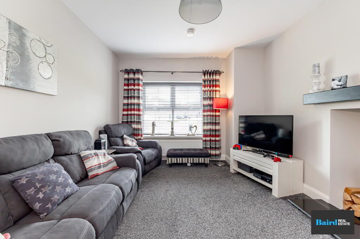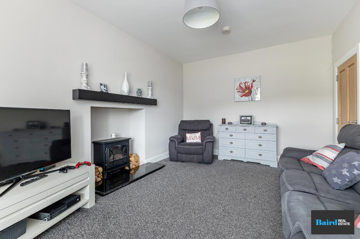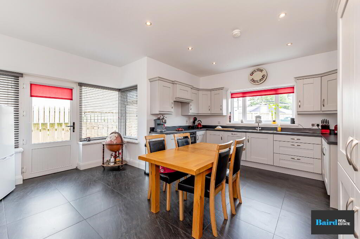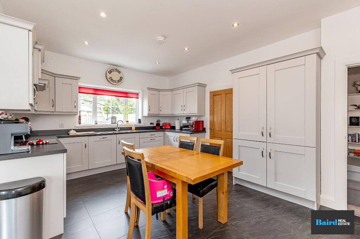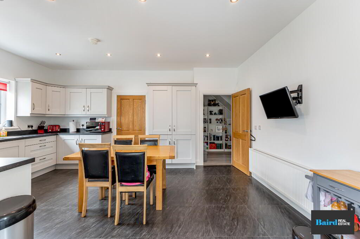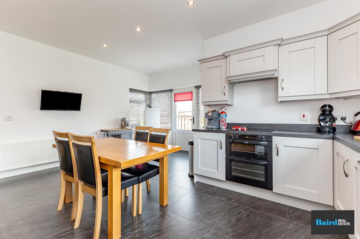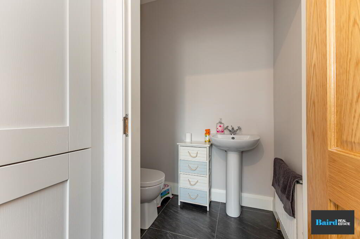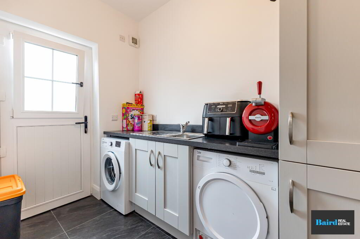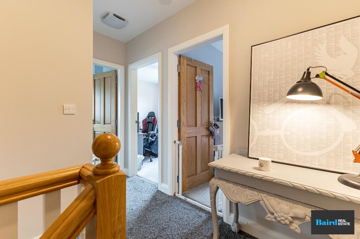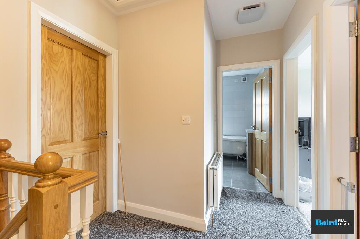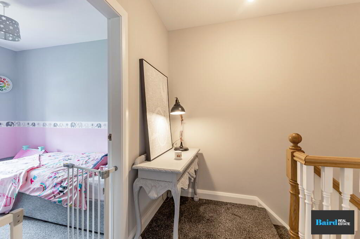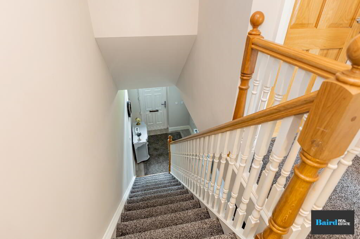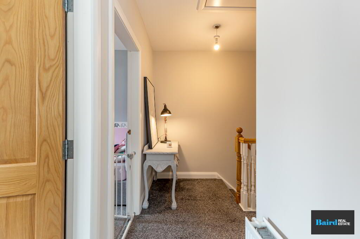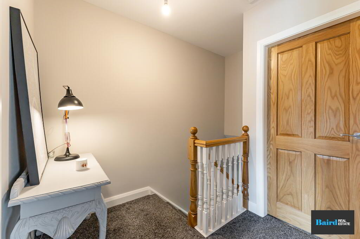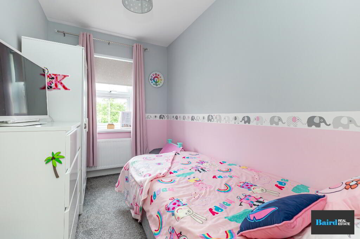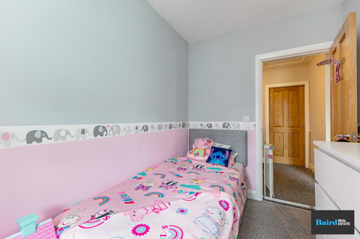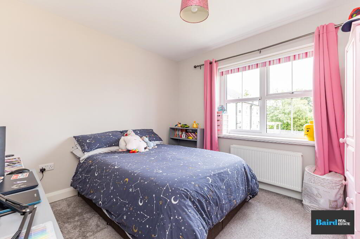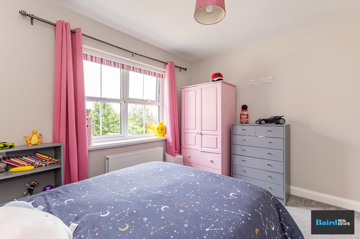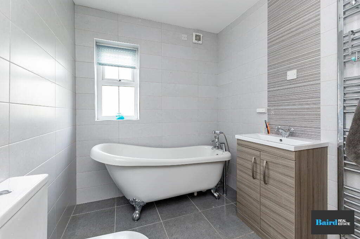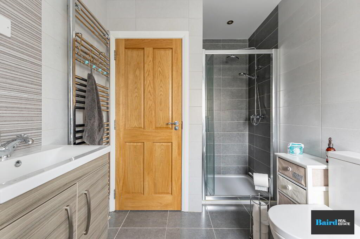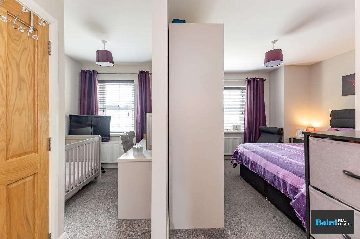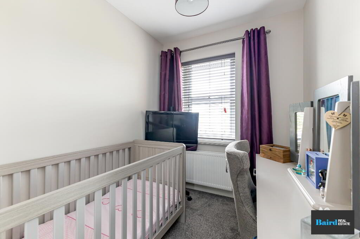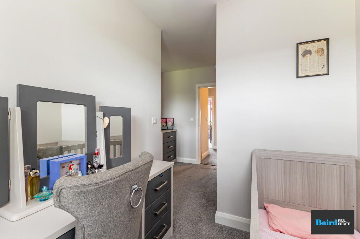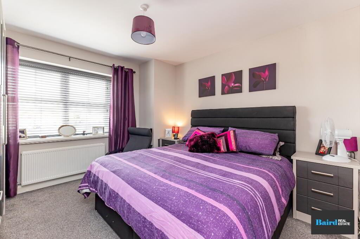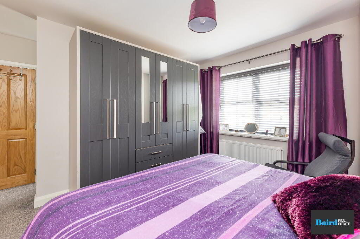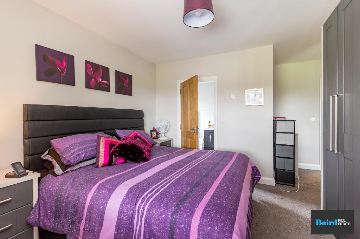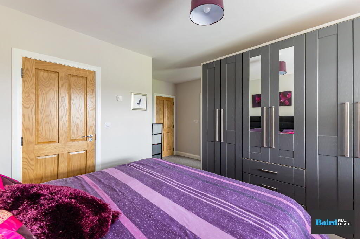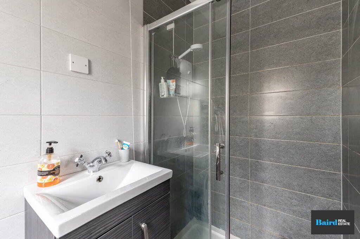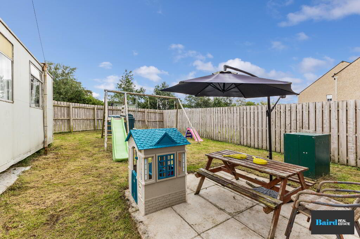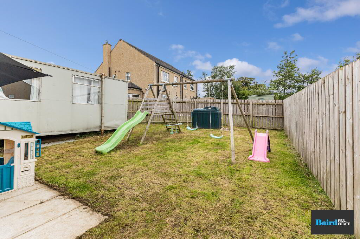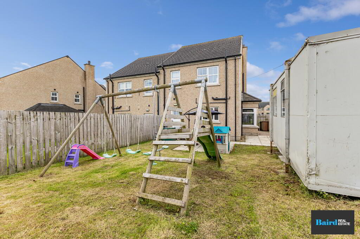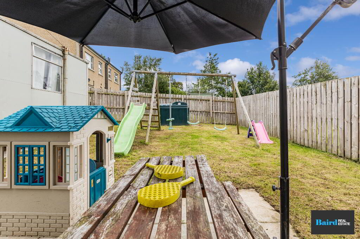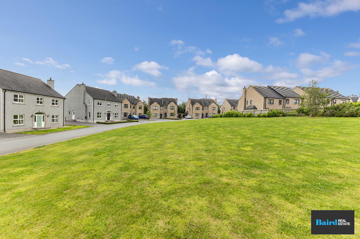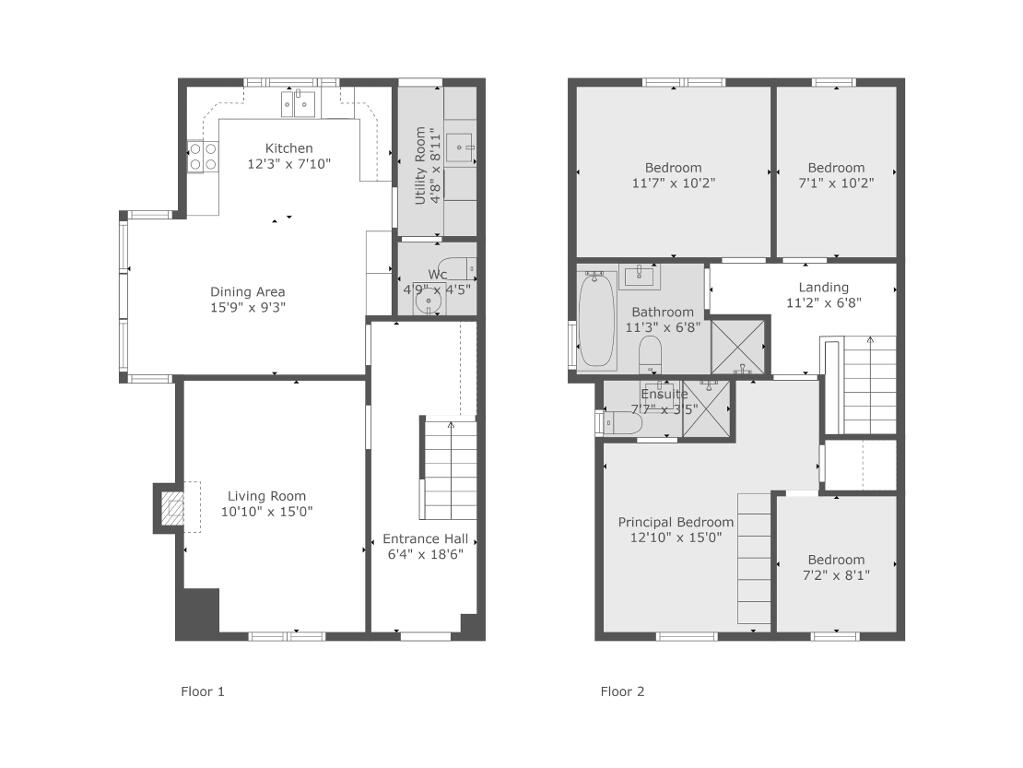
32 Bramley Meadows, Clonmore, Dungannon BT71 6UX
3 Bed Semi-detached House For Sale
SOLD
Print additional images & map (disable to save ink)

Telephone:
028 8788 0080View Online:
www.bairdrealestate.co.uk/955555No. 32 Bramley Meadows is a superb family home is located in the ever popular Bramley Meadows in Clonmore. The property benefits from modern finish making this a truly eye catching property. Internally the property boasts a welcoming hallway inviting you to a good size living room, a really generous family kitchen and dining area, utility room, three bedrooms with master en-suite and dressing room and a family bathroom.
Key Information
| Address | 32 Bramley Meadows, Clonmore, Dungannon |
|---|---|
| Style | Semi-detached House |
| Bedrooms | 3 |
| Receptions | 1 |
| Bathrooms | 2 |
| Heating | Oil |
| EPC Rating | B85/B85 |
| Status | Sold |
Additional Information
No. 32 Bramley Meadows is a superb family home is located in the ever popular Bramley Meadows in Clonmore. The property benefits from modern finish making this a truly eye catching property. Internally the property boasts a welcoming hallway inviting you to a good size living room, a really generous family kitchen and dining area, utility room, three bedrooms with master en-suite and dressing room and a family bathroom.
The rare combination of prime location, modern finish, external space and luxury accommodation make this a very desirable home. Externally there is an aesthetically pleasing garden outdoor space which is ideal for the entire family to enjoy. Early viewing is highly recommended and is strictly by appointment only.
Please contact Baird Real Estate on 02887880080 or contact@bairdrealestate.co.uk
- Spacious Three Bedroom Semi Detached Home
- Located in the much sought after Bramley Meadows development in Clonmore
- Open plan kitchen dining room with range of integrated appliances
- Master bedroom with en-suite and walk in wardrobe
- Generous back garden Off Street tarmac driveway
- Oil Fired Central Hesting
- Pvc Double Glazing Throughout
- Internal Oak Doors
- The property is only 6 years old with NHBC warranty still in place
Accommodation Comprises:
Ground Floor
Entrance Hallway 1.99m x 5.59m
Laminate flooring, double panel radiator, thermostat, power point.
Living Room: 3.47m X 5.01m
Carpet flooring, double panel radiator, smoke alarm, carbon monoxide alarm, space for wood burning stove, power point and TV point.
Kitchen/Dining Area: 4.98m X 5.35m
Ceramic tiled flooring, range of high and low level cupboards, Bellingham double oven and hob, extractor fan, Beko integrated dishwasher, Beko integrated fridge freezer, rear and side aspect window and PVC door, power points and TV point.
Utility Room: 1.72 m x 2.78m
High and low level cupboards, Beko washing machine and Beko tumble dryer, PVC stable door to rear, Heating controls, Pyramid stainless steel sink & drainer.
W.C:
Ceramic tiled flooring, low flush W.C, wash hand basin on pedestal, single panel radiator, extractor fan.
First Floor
Stairs and landing:
Carpeted, double panel radiator, access to loft.
Bedroom 1: 2.89m x 1.98m
Carpet flooring, double panel radiator, rear aspect window, power points and TV points.
Bedroom 2: 3.48m x 3.11m
Carpet flooring, double panel radiator, rear aspect window, power points and TV point.
Bathroom: 2.05m x 3.34m
Ceramic tiled flooring and full tiled walls, freestanding claw foot bath with mixer taps, mains shower with rain head, low flush W.C, wash hand basin with vanity unit, chrome towel radiator, extractor fan.
Master Bedroom and dresser: 5.05m 3.61 +1.99m
Carpet flooring, double panel radiator, power point and TV point front aspect window, thermostat, dresser, power point.
En-suite: 1.17m x 2.32m
Full tiled walls, Ceramic tiled flooring, chrome towel radiator, low flush W.C and wash hand basin with vanity unit, Mira electric shower, extractor fan.
Attic:
Pull down ladder, floored, power points.
External:
Front: Tarmac driveway, paved steps to front door, garden laid in lawn, outside lighting, gateway leading to rear garden.
Rear: Hot and cold outside water taps, outside lighting, garden laid in lawn, flagged patio area, boundary fencing and access to front driveway.
Storage Unit: 5.95m x 3.00m
Power points, separate WIFI, lighting.
-
Baird Real Estate

028 8788 0080
