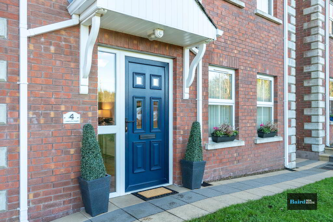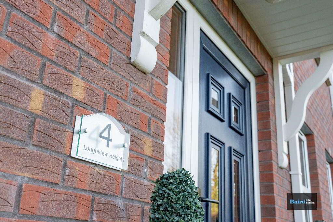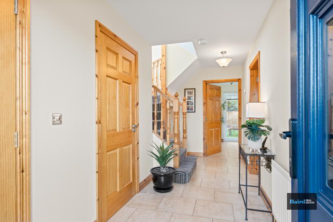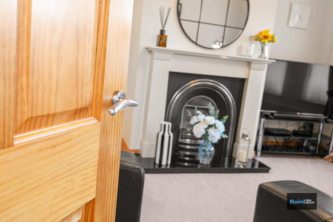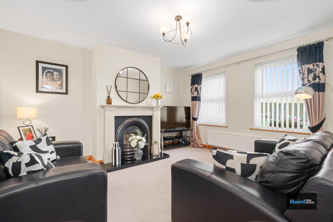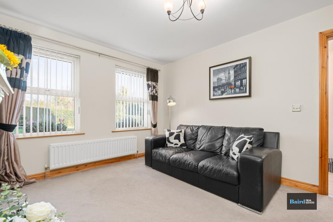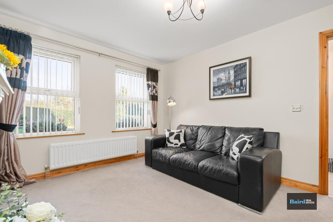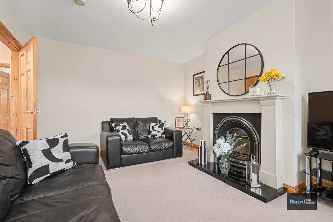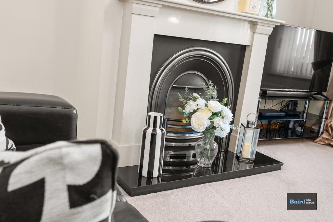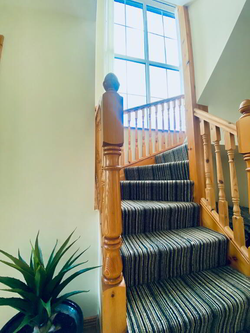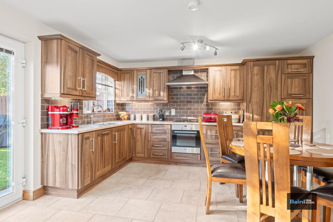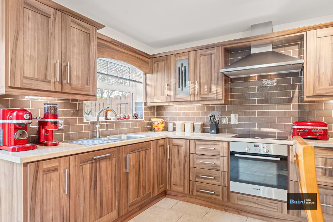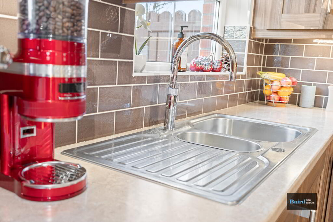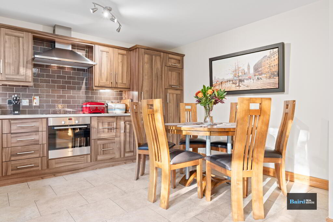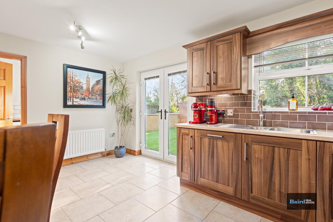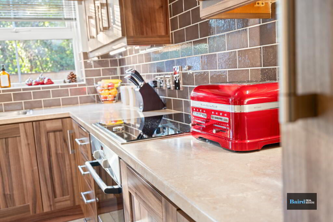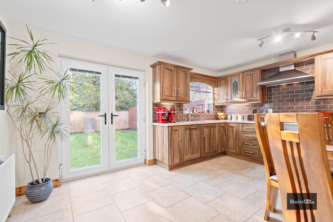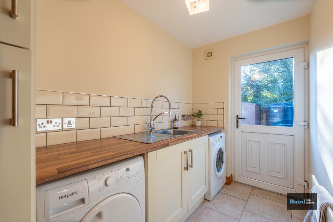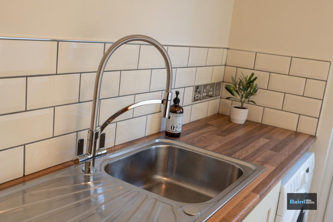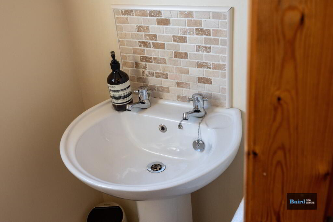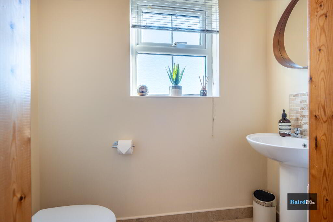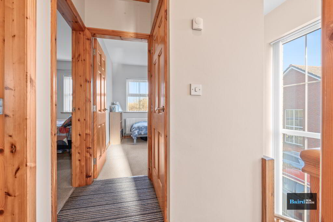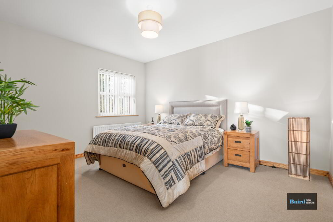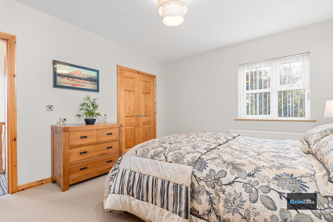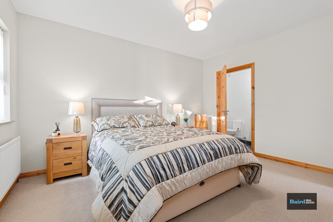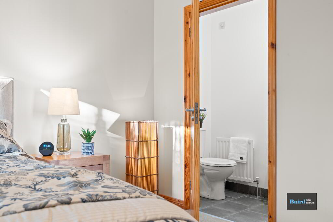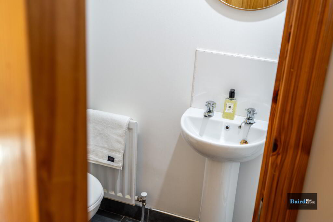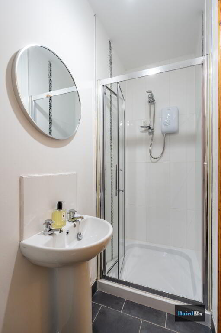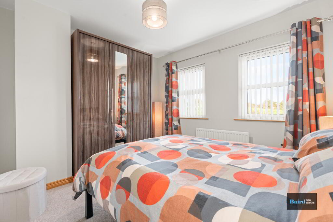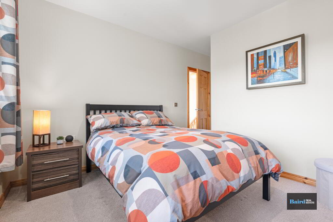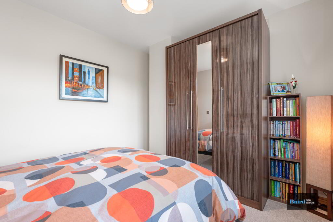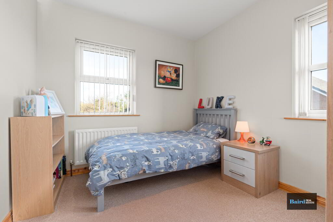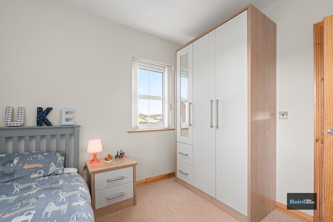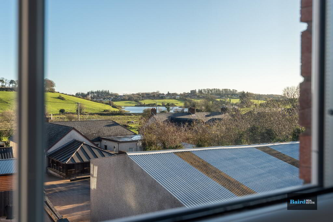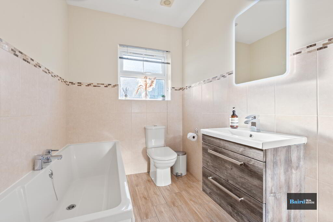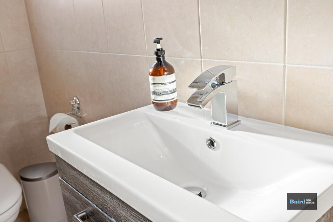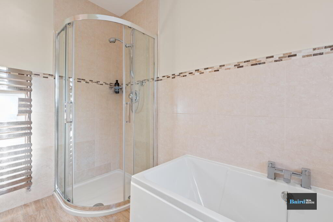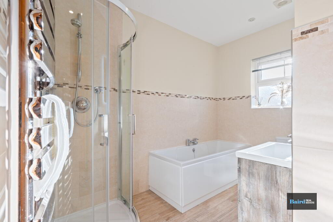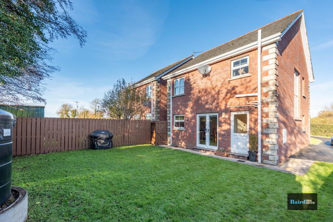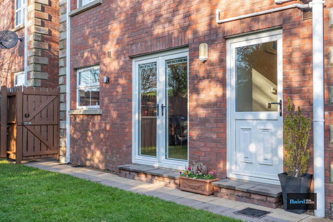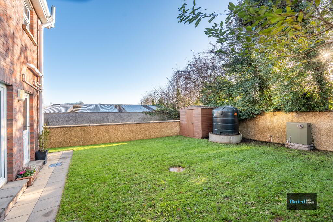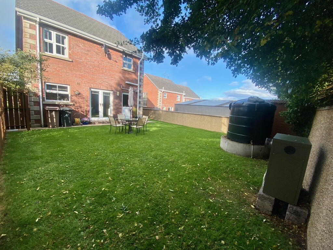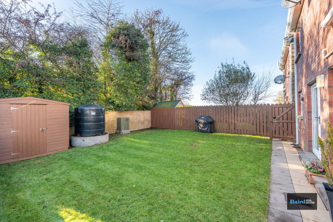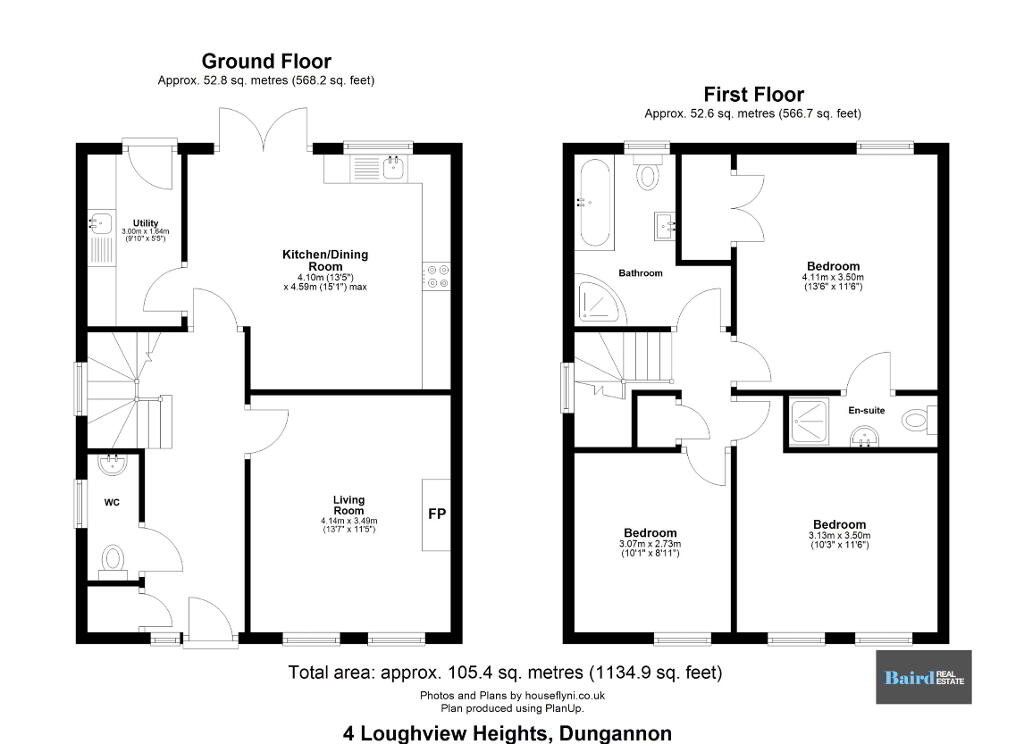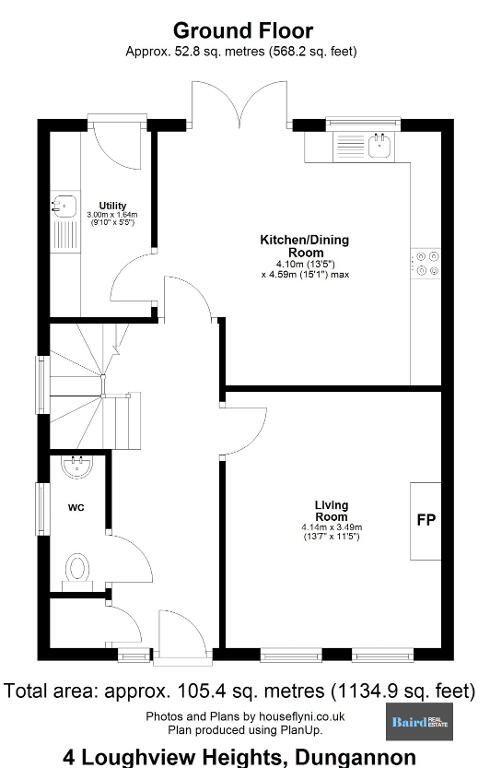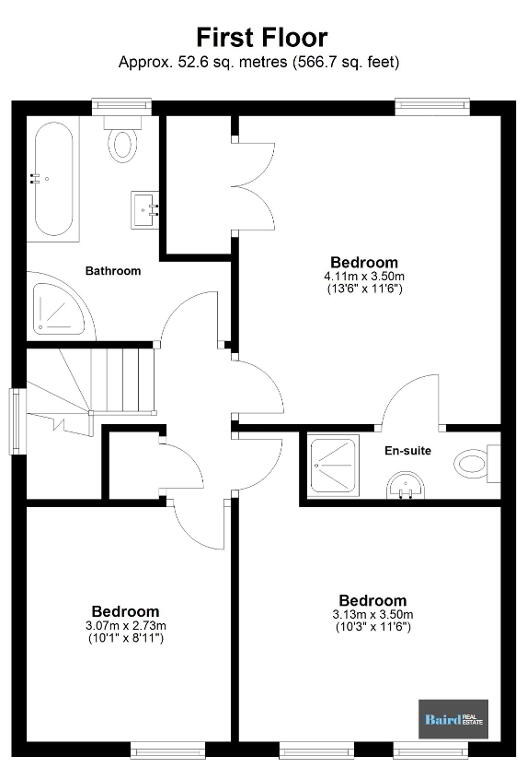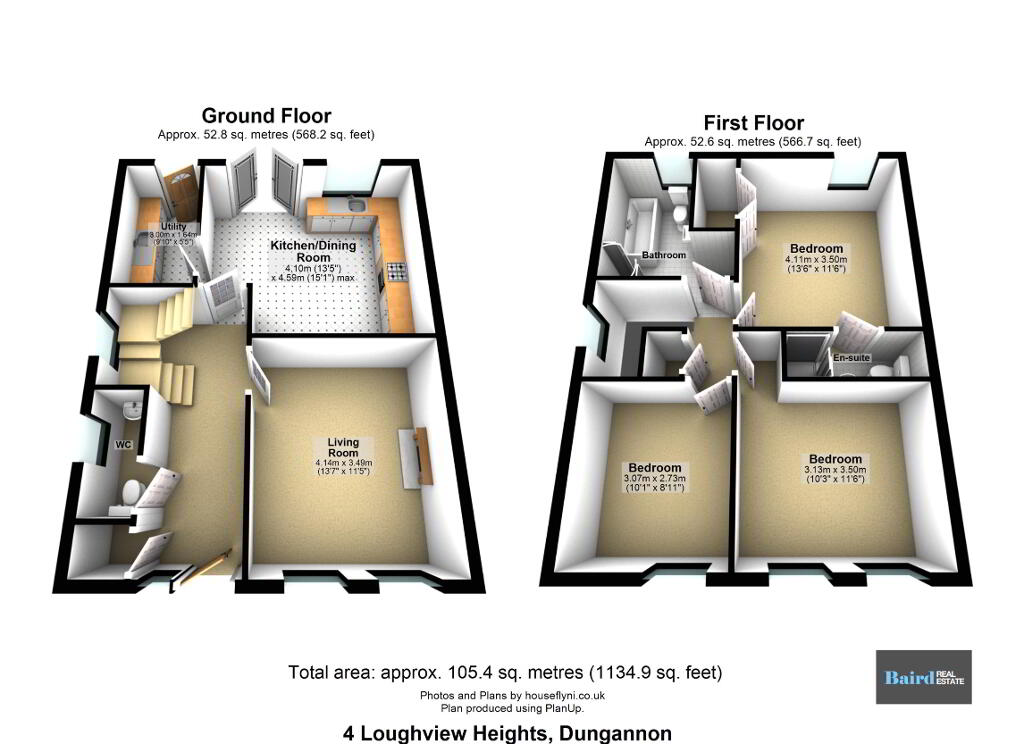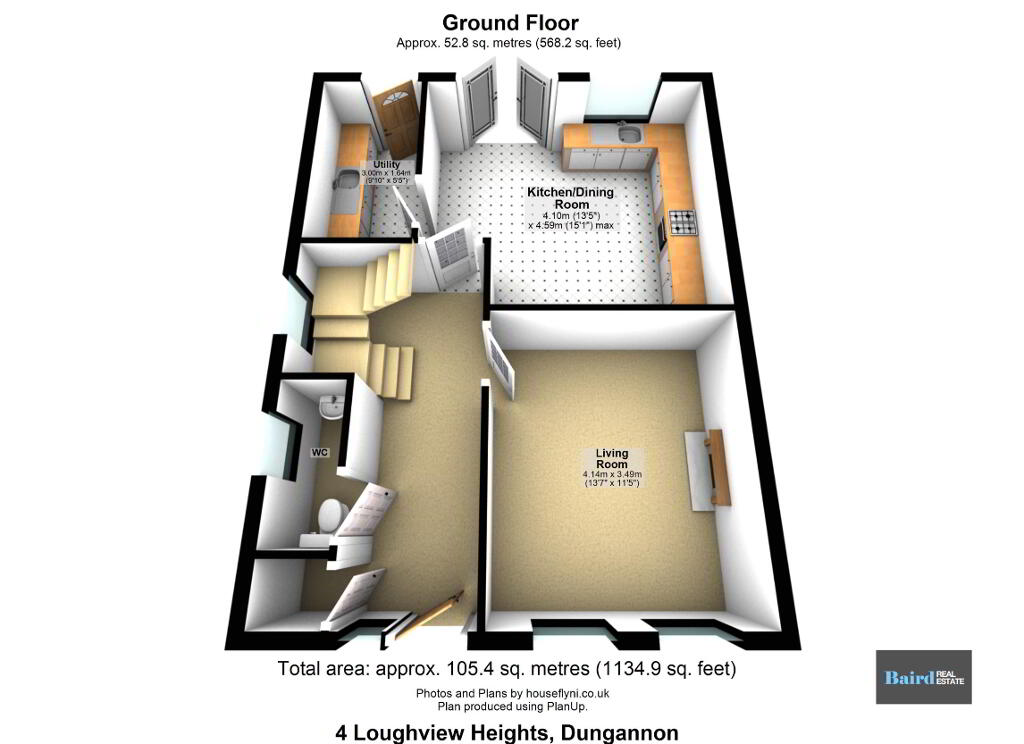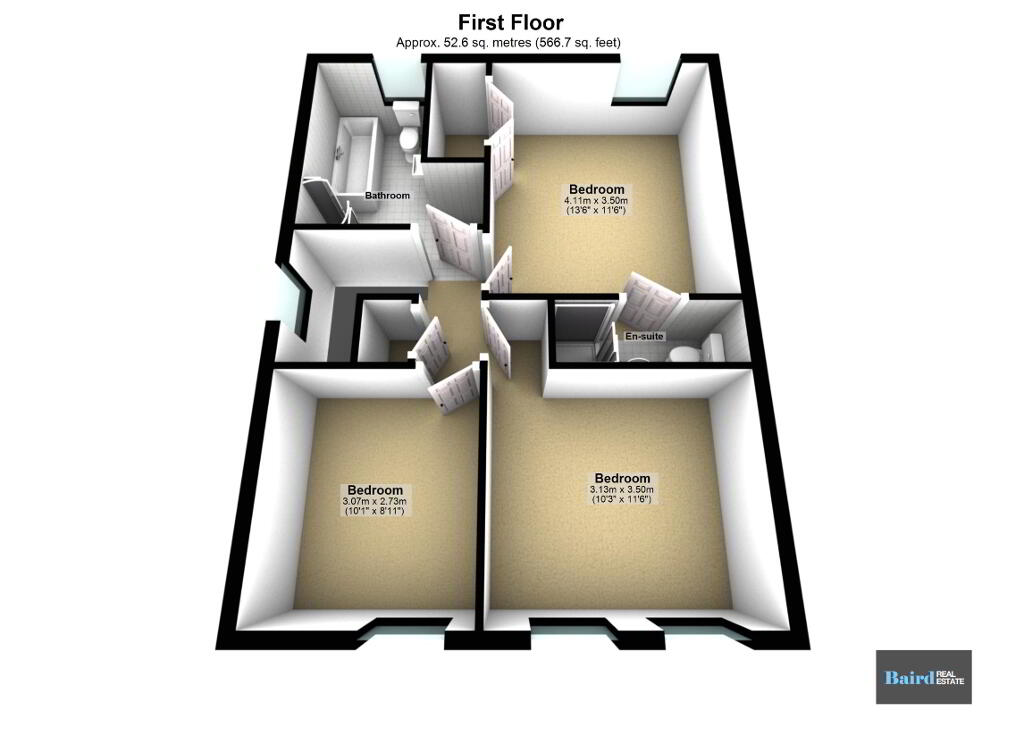
4 Loughview Heights, Dungannon BT70 1UN
3 Bed Detached House For Sale
Offers around £219,950
Print additional images & map (disable to save ink)
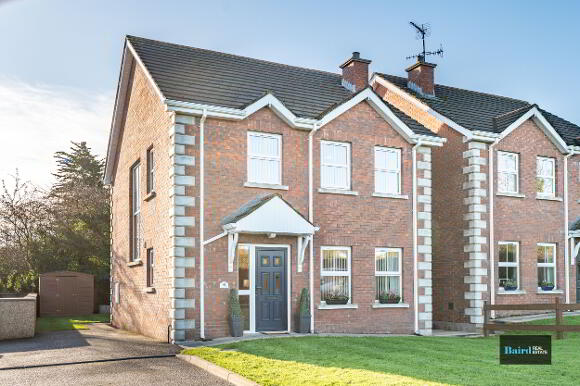
Telephone:
028 8788 0080View Online:
www.bairdrealestate.co.uk/1048975Perfectly positioned just a short walk from Dungannon town centre, the beautiful Black Lough, and convenient motorway links, this exceptional home offers the best of both worlds — a peaceful semi-rural setting with every amenity close at hand. Lovingly maintained by its current owners, the property is presented in truly immaculate condition, providing a “move-in ready” opportunity for its next fortunate purchaser.
Key Information
| Address | 4 Loughview Heights, Dungannon |
|---|---|
| Price | Offers around £219,950 |
| Style | Detached House |
| Bedrooms | 3 |
| Receptions | 1 |
| Bathrooms | 2 |
| Heating | Oil |
| EPC Rating | C70/C72 |
| Status | For sale |
Additional Information
Perfectly positioned just a short walk from Dungannon town centre, the beautiful Black Lough, and convenient motorway links, this exceptional home offers the best of both worlds — a peaceful semi-rural setting with every amenity close at hand. Lovingly maintained by its current owners, the property is presented in truly immaculate condition, providing a “move-in ready” opportunity for its next fortunate purchaser.
Inside, the accommodation is bright, spacious, and impressively versatile. A welcoming entrance hall with a striking double winder staircase and an eye-catching feature window sets the tone for the rest of the home. The inviting sitting room features a classic open fireplace with a stone mantle and surround, while the modern kitchen offers excellent space for both cooking and dining, complemented by a separate utility room. Additional ground floor highlights include a convenient cloakroom/WC and a dedicated boot room.
Upstairs, there are three well-proportioned bedrooms, including a master suite with a double walk-in wardrobe and ensuite shower room. A stylish family bathroom with a four-piece suite completes the first floor.
This superb home combines modern comfort with thoughtful design and an excellent location — ideal for first-time buyers, young families, or anyone seeking quality and convenience in one outstanding package.
Sure to gain strong interest so contact Baird Real Estate today on 02887880080 to arrange your viewing.
Accommodation Comprises:
- Superb three bedroom detached home
- Quiet cul-de-sac of only 5 dwellings
- Immaculate condition inside and out
- Pvc double glazed windows throughout
- Oil Fired Central Heating
- Easy access to both Dungannon town centre and the M1 motorway
- Walking distance to the Black Lough
- Majority of faceplates in chrome
Ground Floor
Entrance Hallway: 1.73m x 5.20m
Tiled flooring, single panel radiator, PVC front door with side glazed panels, leading to stairway which is carpeted, closet off with tiled floors.
WC: 1.98m x 0.86m
Tiled flooring, white ceramic WC and wash hand base with tiled splashback, single panel radiator, extractor fan.
Living Room: 3.48m x 4.12m
Carpeted, double panel radiator, power points, TV point, open fireplace with granite hearth and surround.
Open plan kitchen dining room: 4.58m x 4.24m
Tiled flooring, double panel radiator, two Pvc patio doors, range of high and low level kitchen storage units, integrated fridge and freezer, power points, integrated Beko dishwasher, 1.5 bowl stainless steel sinks tiled splashback, extractor hood, neff flexzone hob, Bosch integrated electric fan oven, up and over unit for microwave, Quooker hot water boiling tap
Utility Room: 1.62m x 3.15m
Tiled flooring, under counter storage units, plumbed for washing machine and dryer, single panel radiator, 1 bowl stainless steel sinks, Pvc back door extractor fan.
First Floor
Landing: 0.87m x 1.99m
Carpeted, hot press off with shelving, access to attic with lighting and plug sockets.
Bathroom: 2.70m x 3.15m (at widest points)
Tiled flooring, white ceramic WC and wash hand basin with vanity unit, wall mounted mirror with lighting, half tiled walls and fully tiled at shower, bath, corner shower with Aqualisa aquavalve, wall mounted chrome heated towel rail.
Bedroom 1: 4.09m x 3.49m
Carpeted, single panel radiator, power points, built in wardrobe, carpeted and shelving.
En-Suite: 0.89m x 2.57m
Tiled flooring, white ceramic WC and wash hand basin, single panel radiator, extractor fan, tiled splashback, shower with Redring electric shower unit and fully tiled walls at shower.
Bedroom 2: 3.48m x 4.10m
Carpeted, single panel radiator, power points.
Bedroom 3: 3.06m x 2.72m
Carpeted, single panel radiator, power points.
Exterior
Garden to front in lawn, tarmac driveway with space for several cars
Rear back garden in lawn, outside water tap, garden shed included in sale.
-
Baird Real Estate

028 8788 0080

