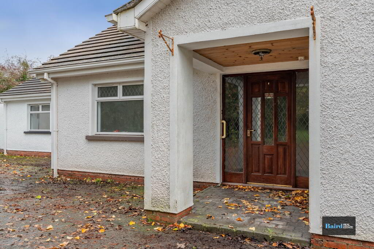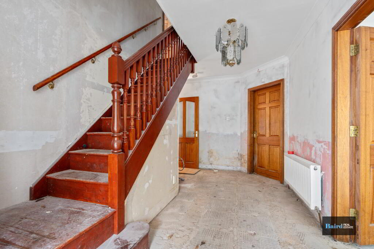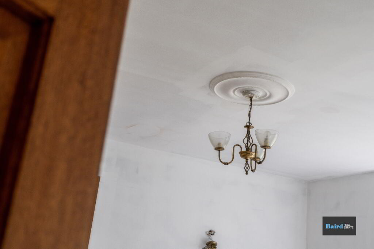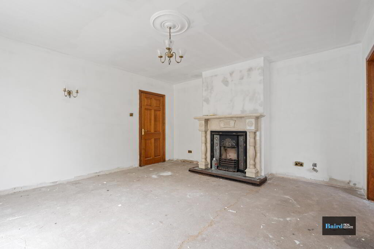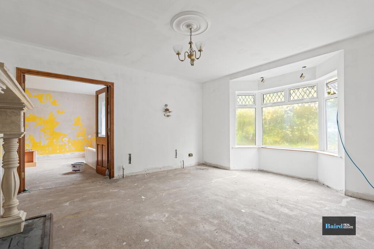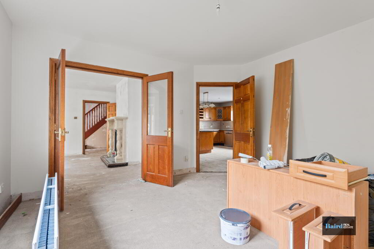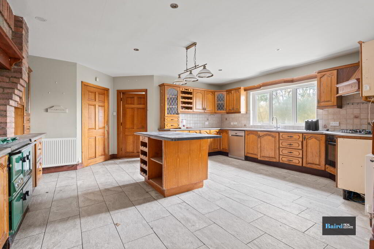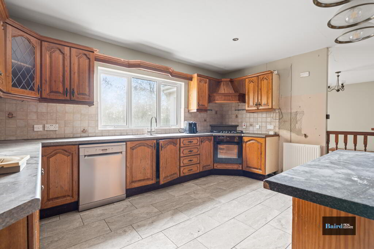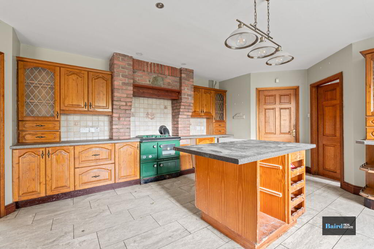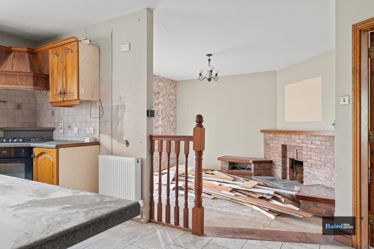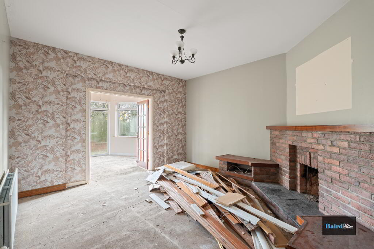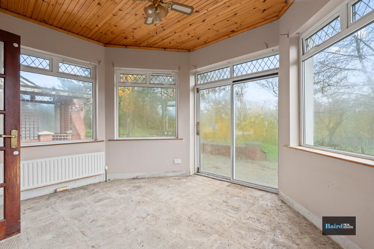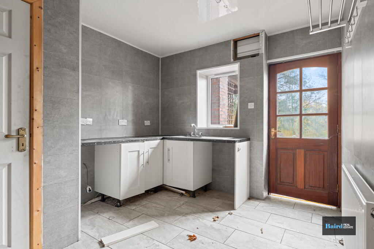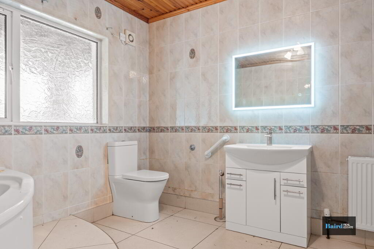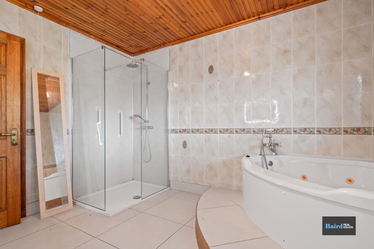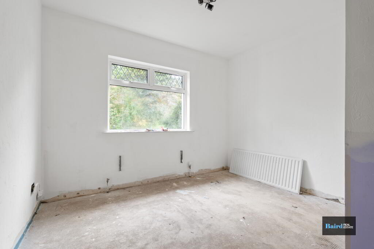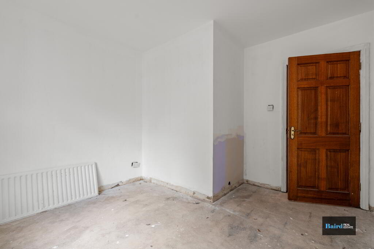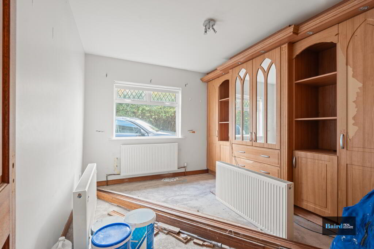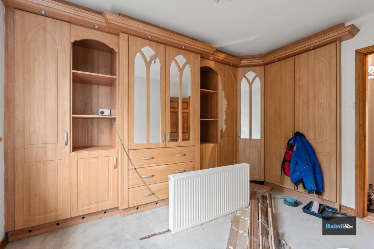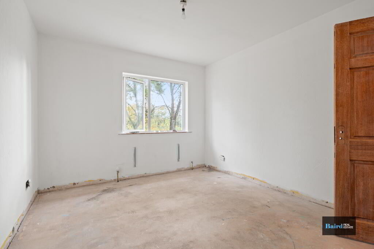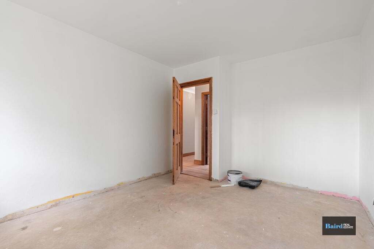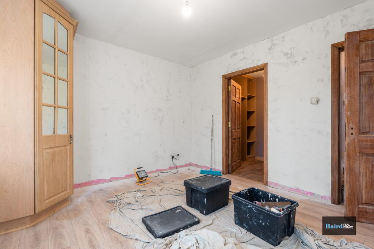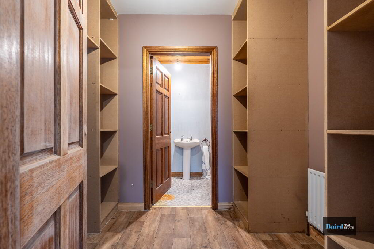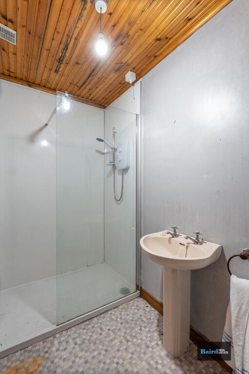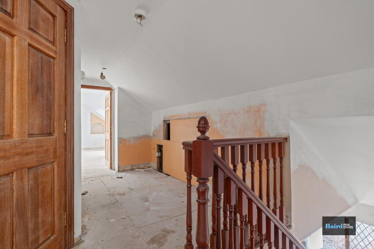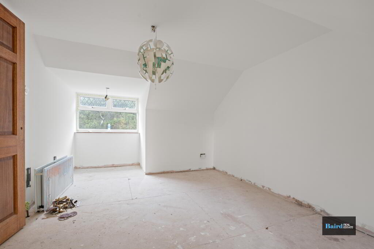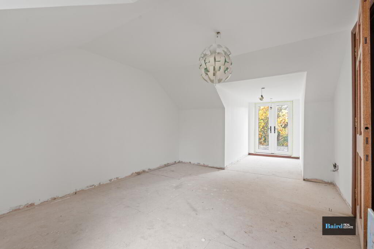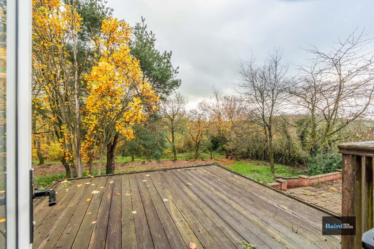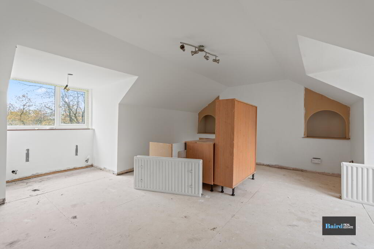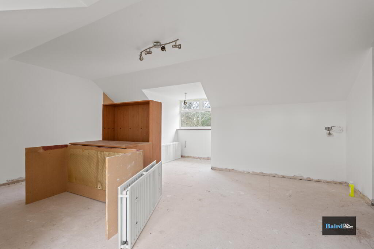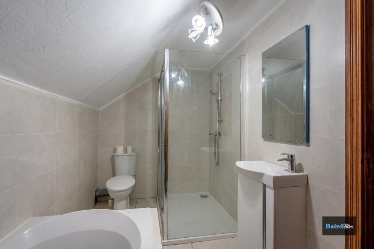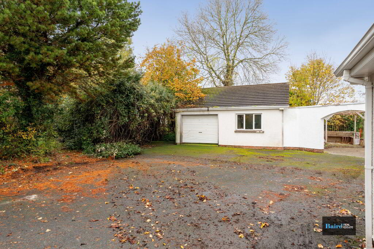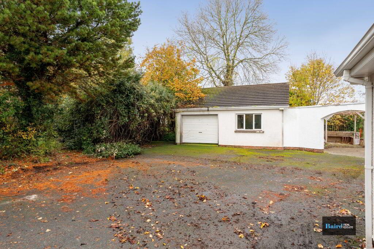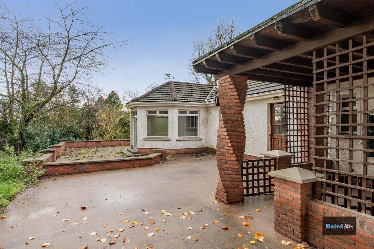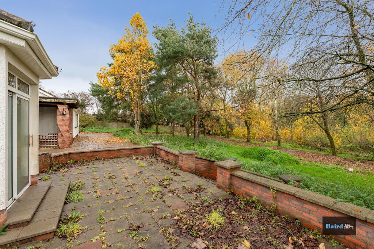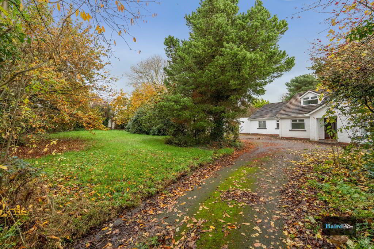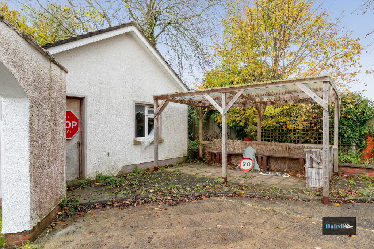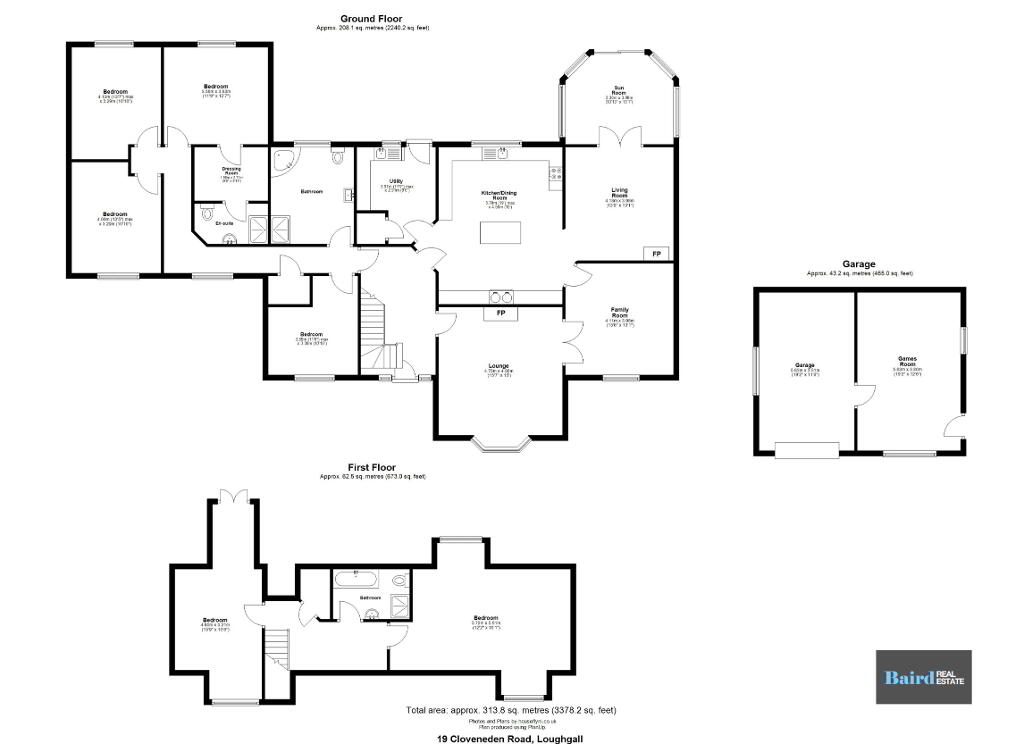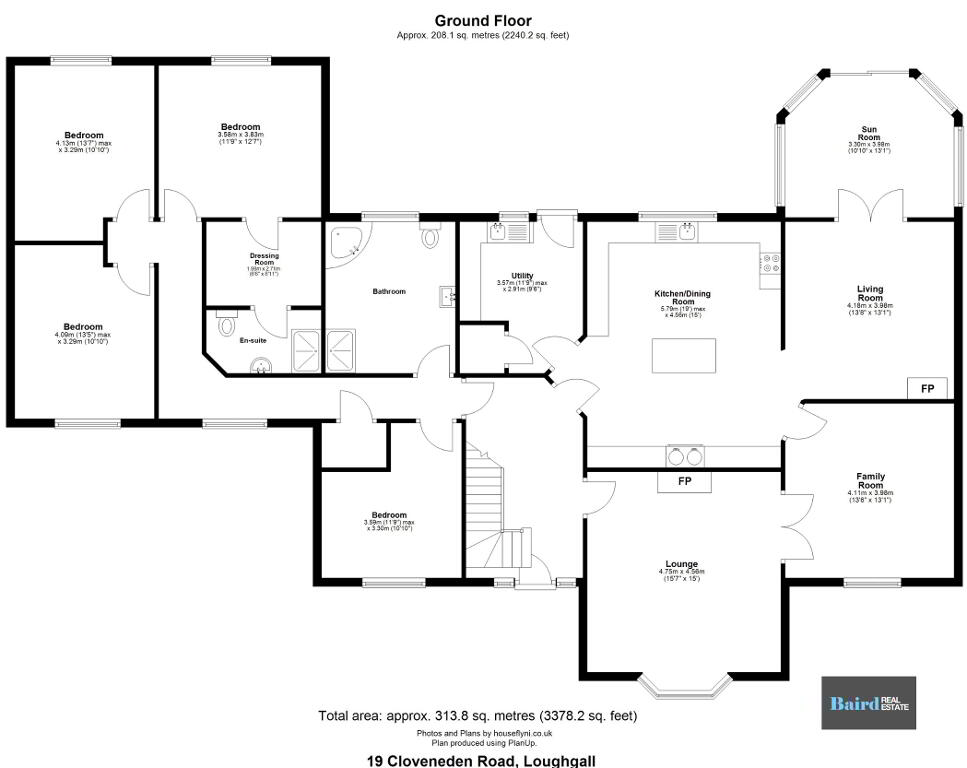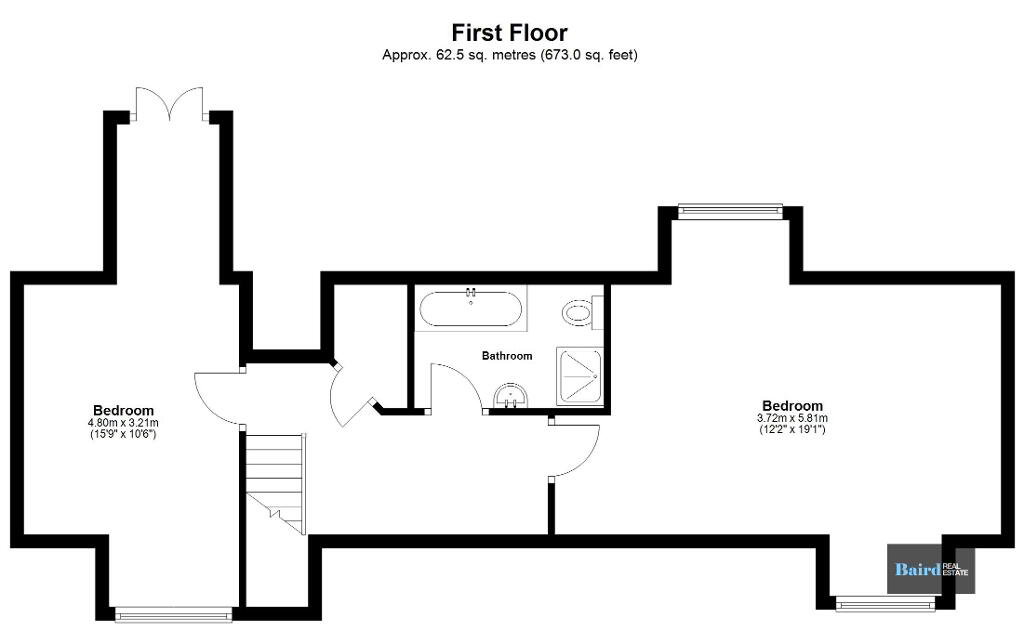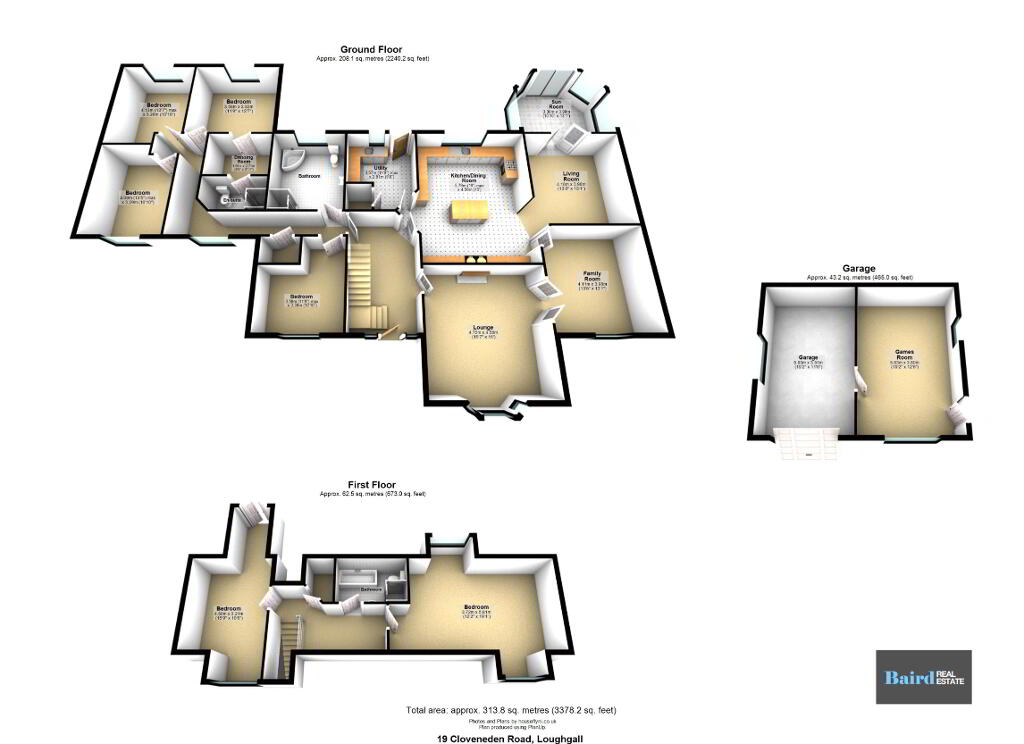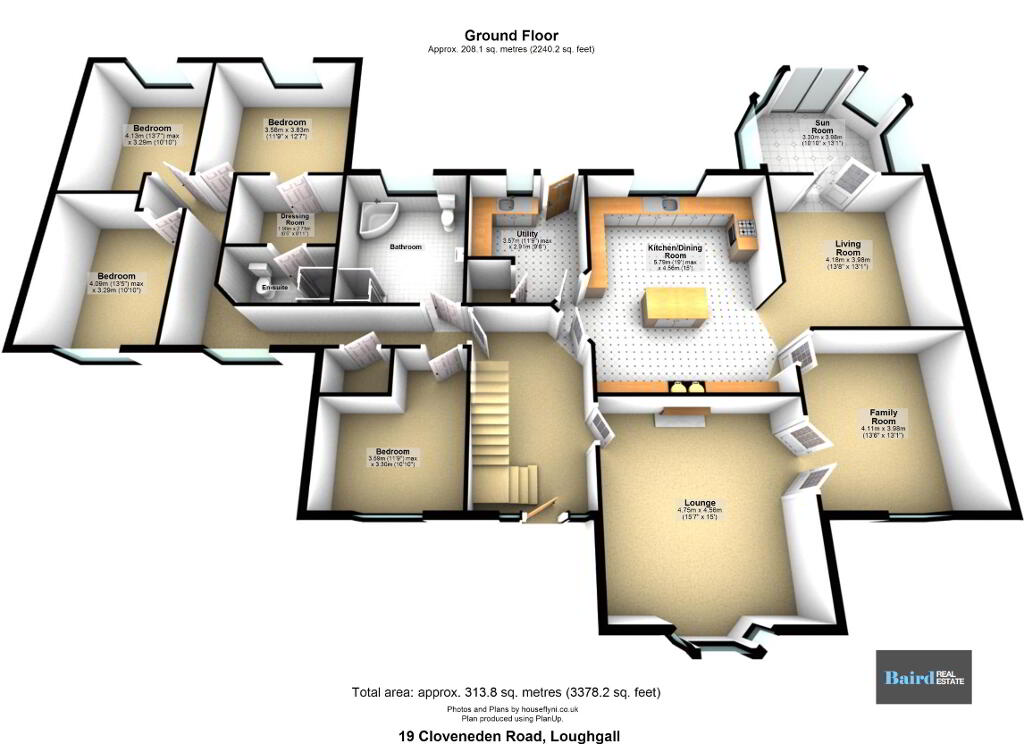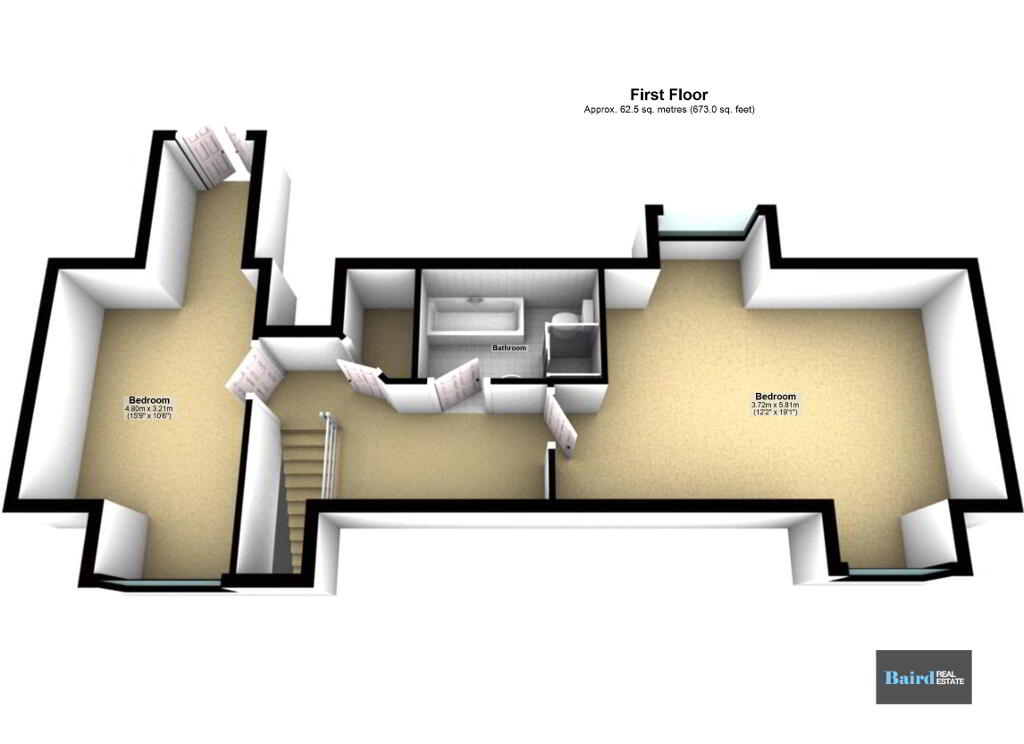
19 Cloveneden Road, Loughgall BT61 8JZ
6 Bed Detached House For Sale
£320,000
Print additional images & map (disable to save ink)
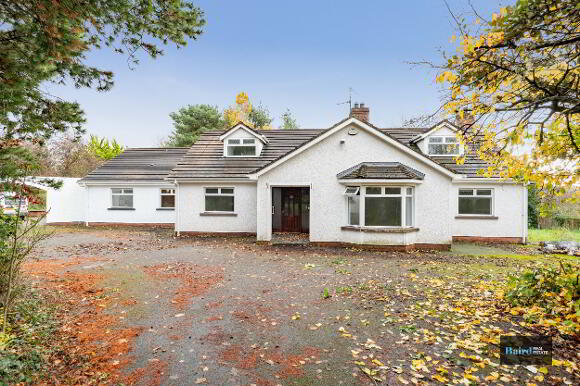
Telephone:
028 8788 0080View Online:
www.bairdrealestate.co.uk/1046379Baird Real Estate are delighted to welcome to the market this substantial six-bedroom detached residence set on a beautifully mature and extremely private site extending to approximately 0.75 acres. Located in the peaceful and highly sought-after Cloveneden area of Loughgall, this impressive home offers exceptional space and versatility — ideal for those seeking to create their dream family property. There is also an option to purchase a further circa 3.2 acres of a mixture of woodland and grass adjacent. For details visit https://www.propertypal.com/lands-adjcent-to-19-cloveneden-road-loughgall/1049510.
Key Information
| Address | 19 Cloveneden Road, Loughgall |
|---|---|
| Price | Last listed at Offers around £320,000 |
| Style | Detached House |
| Bedrooms | 6 |
| Receptions | 4 |
| Bathrooms | 3 |
| Heating | Oil |
| Status | Sale Agreed |
Additional Information
Baird Real Estate are delighted to welcome to the market this substantial six-bedroom detached residence set on a beautifully mature and extremely private site extending to approximately 0.75 acres. Located in the peaceful and highly sought-after Cloveneden area of Loughgall, this impressive home offers exceptional space and versatility — ideal for those seeking to create their dream family property. There is also an option to purchase a further circa 3.2 acres of a mixture of woodland and grass adjacent. For details visit https://www.propertypal.com/lands-adjcent-to-19-cloveneden-road-loughgall/1049510.
The accommodation extends over two floors and offers excellent flexibility to suit a range of family needs. The ground floor comprises four generous reception areas, an open plan kitchen and dining space, separate utility room, and four bedrooms including one with ensuite shower room, alongside a main family bathroom. On the first floor there are a further two spacious bedrooms and an additional shower room, with one bedroom benefitting from access to a private decked terrace — perfect for enjoying the tranquil setting.
Externally, the property is surrounded by mature gardens, trees, and shrubs providing privacy and a wonderful countryside feel. A detached garage has been partially partitioned to offer both storage and a fantastic bar/home entertainment area.
While the property requires finishing touches such as flooring and redecoration, it presents an outstanding opportunity for a purchaser to complete and personalise the home to their own style and specification. With its generous accommodation, private setting, and incredible potential, this is a truly unique offering in a highly desirable location.
Early viewing is highly recommended to appreciate the scale, setting, and potential of this remarkable home.
- Superb opportunity to create a dream family home
- Mature site extending to circa 0.75 acres
- Substantial dwelling with loads of potential
- Left ready for someone to refurbish to their own specification
- Six bedrooms, four reception rooms and three bathrooms
- Double glazed pvc windows
- Oil heating
Accommodation Comprises:
Ground Floor
Entrance Hallway: 2.77m x 4.69m
Leading to wooden stairway, double panel radiator, power point, storage under stairs, wood frame front door with glazed panels.
Living Room: 4.48m x 5.43m (at widest points)
Power points, TV point, fireplace with marble surround and cast iron inset and granite hearth.
Dining Room: 4.26m x 3.96m
Double panel radiator, power points.
Kitchen: 4.47m x 5.75m
Tiled flooring, range of high and low level storages, centre island, plumbed for dishwasher, integrated electric fan oven and five ring gas hob, extractor hood, two by double panel radiator, tiled splashback, power points, TV point, Stanley range cooker, 1.5 bowl stainless steel sink.
Opening up to family room: 4.24m x 3.98m
Double panel radiator, power points, open fire with brick surround and slate hearth.
Sunroom: 4.29m x 3.62m
Two double panel radiators, power points, sliding Pvc patio doors.
Utility Room: 2.90m x 3.74m
Tiled flooring, double panel radiator, low level storage units, 1 bowl stainless steel sink, plumbed for washing machine, wood frame back door, storage cupboard off.
Hallway to bedrooms: 7.33m x 0.97m
Wooden flooring, single panel radiator, power points, Hot press off with shelving.
Bathroom: 3.05m x 3.56m
Tiled flooring, double Panel radiator, white ceramic WC and wash hand basin with storage, wall mounted mirror with light, corner jet bath, fully tiled walls, walk in shower with dual headed and glass panel doors.
Bedroom 1: 3.58m x 3.29m (widest points)
Radiator, power points.
Bedroom 2: 3.60m x 3.24m
Double panel radiator, power points, built in storage units.
Bedroom 3: 3.28m x 4.13m
Double panel radiator, power points.
Bedroom 4: 3.58m x 3.82m
Laminate flooring, double panel radiator, power points.
Dressing Room: 2.70m x 1.98m
Single panel radiator, vinyl flooring, built in storage units.
En-Suite: 2.68m x 1.48m
Vinyl flooring, ceramic WC and wash hand basin, extractor fan, walk in shower with redring electric shower unit, double panel radiator, panelled walls at shower.
First Floor
Landing: 4.81m x 1.76m
Storage cupboard off with single panel radiator and storage
Bedroom 5: 3.27m x 7.31m
Double panel radiator, power points, double pvc doors, leading to outside decked area.
Bedroom 6: 5.99m x 4.75m
Power points, double panel radiator.
Bathroom: 1.79m x 3.34m
Tiled flooring, white ceramic WC and wash hand basin with storage, wall mounted, walk in shower with tiled walls, bath with chrome fittings and tiled panels.
Outside
Generous site with garden space to the back, range of mature trees and plant shrubs, tarmacs driveway and small yard to side, extensive gardens to rear with mature hedging, paved patio area, covered patio area, outside water tap.
Detached Garage: 7.45m x 6.01m
Wooden flooring, split in two with stud wall, Bar built in, Manual roller door, power points.
-
Baird Real Estate

028 8788 0080

