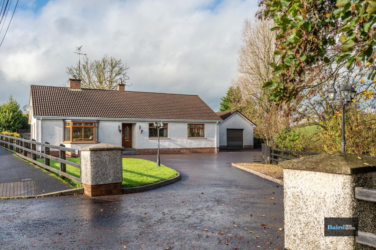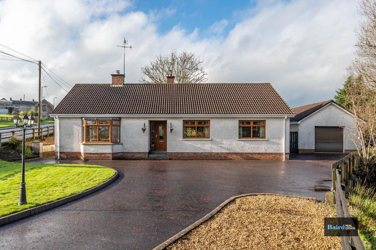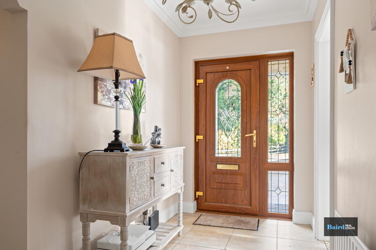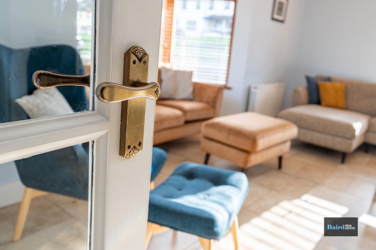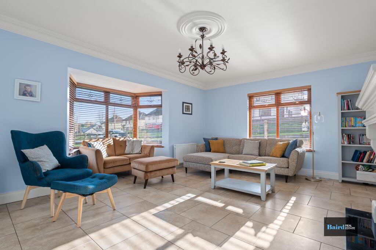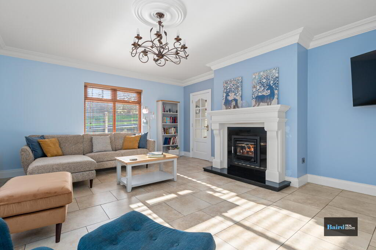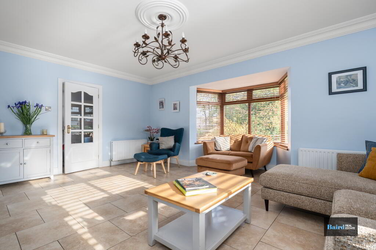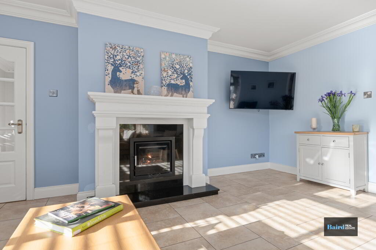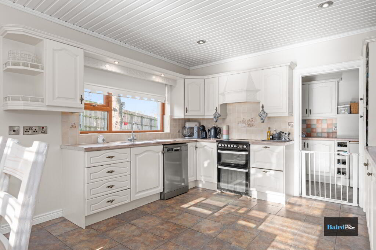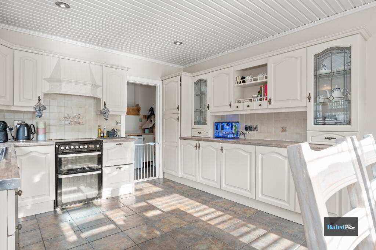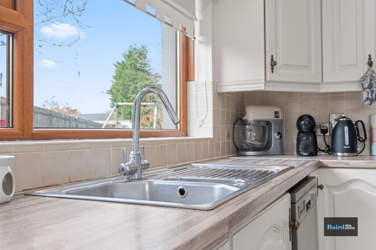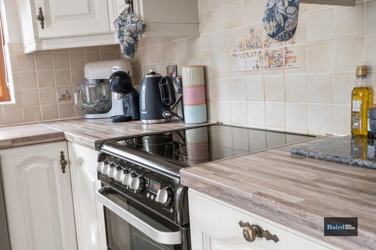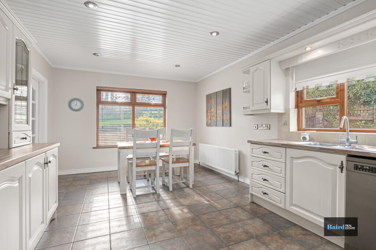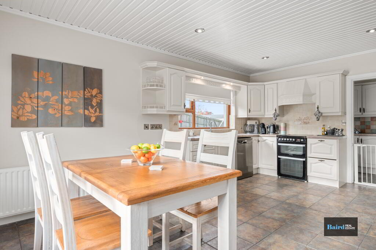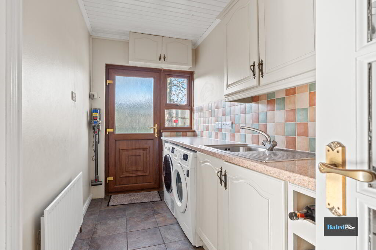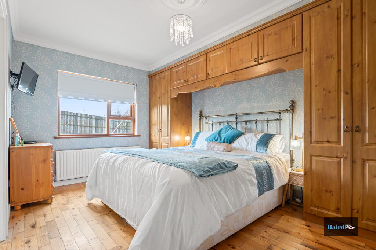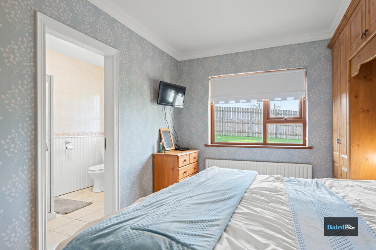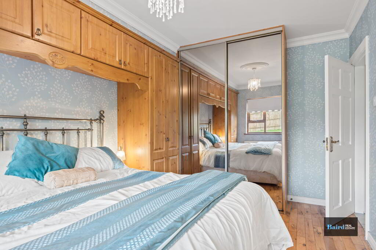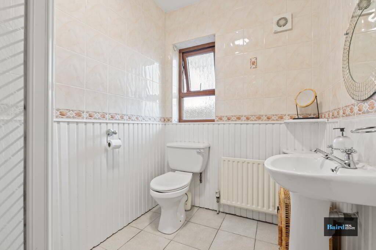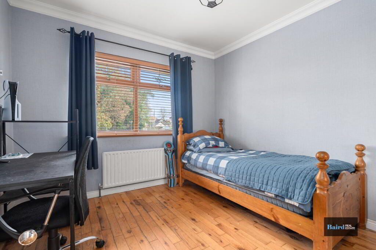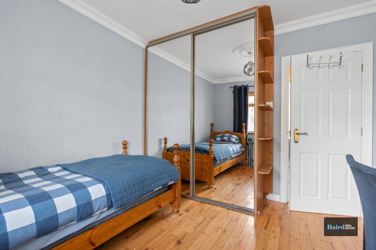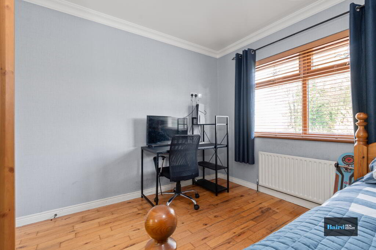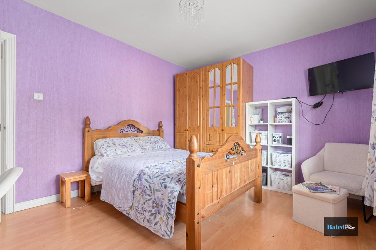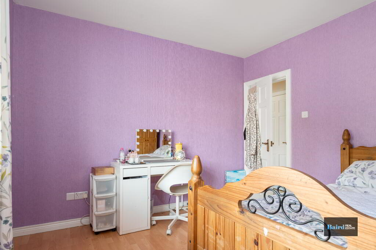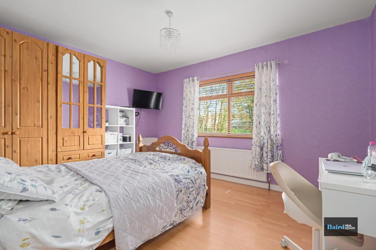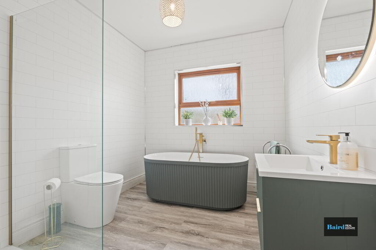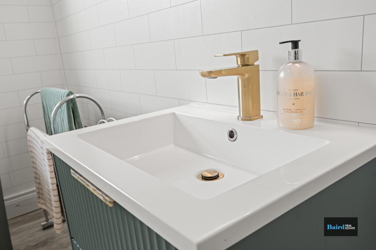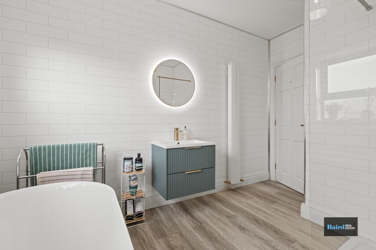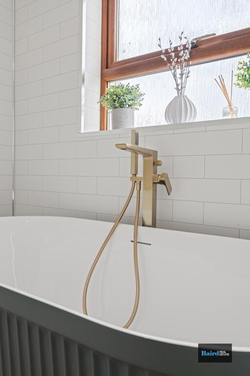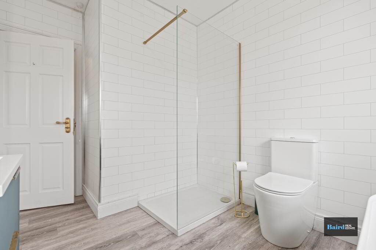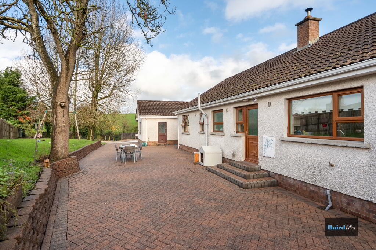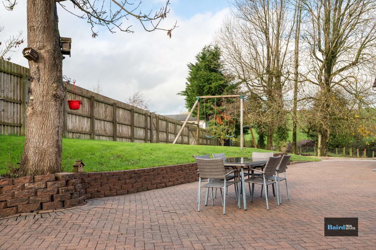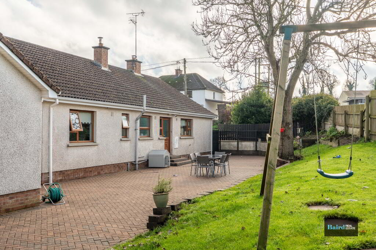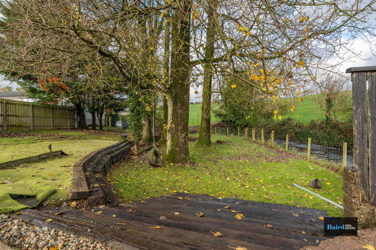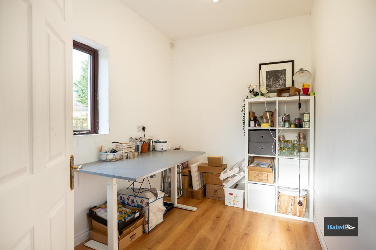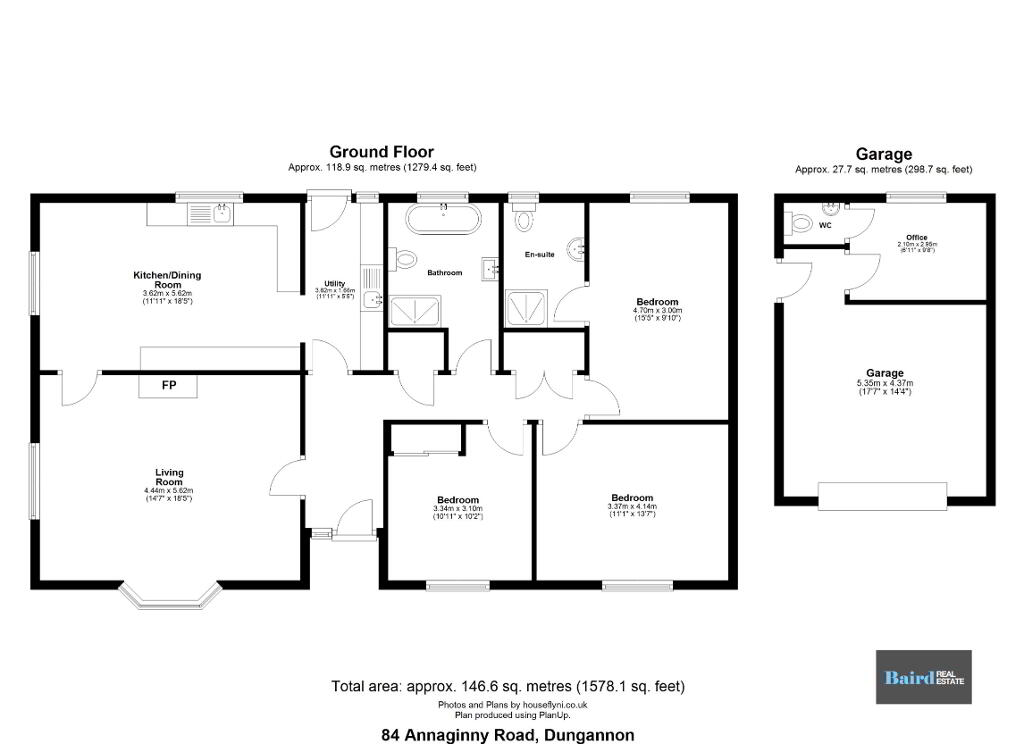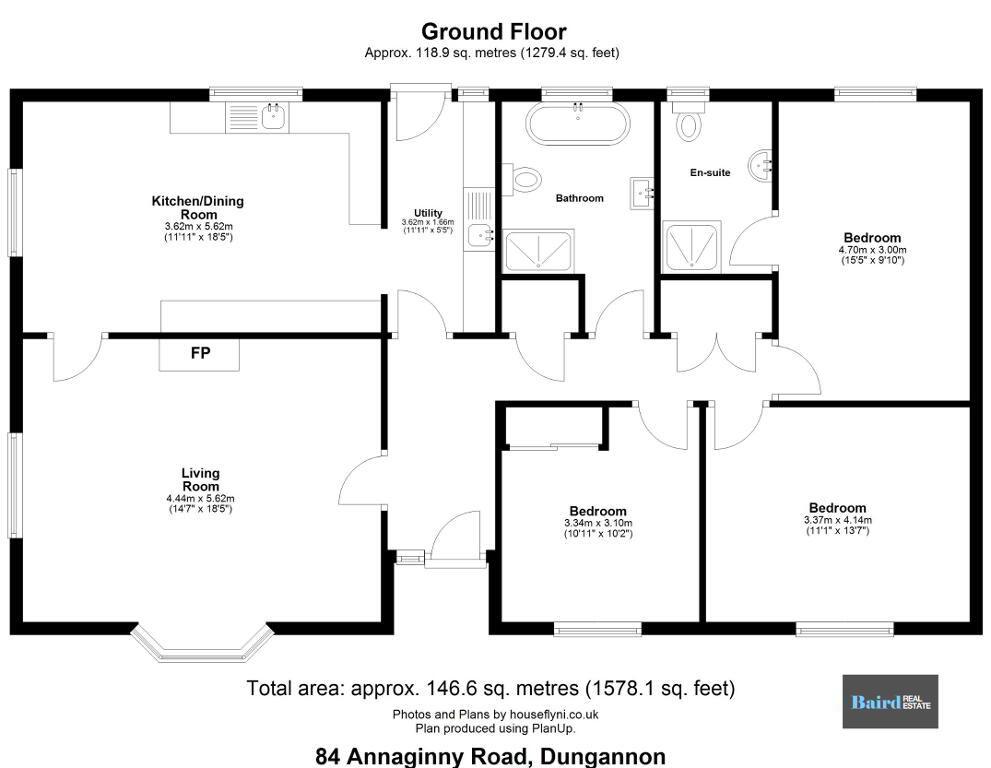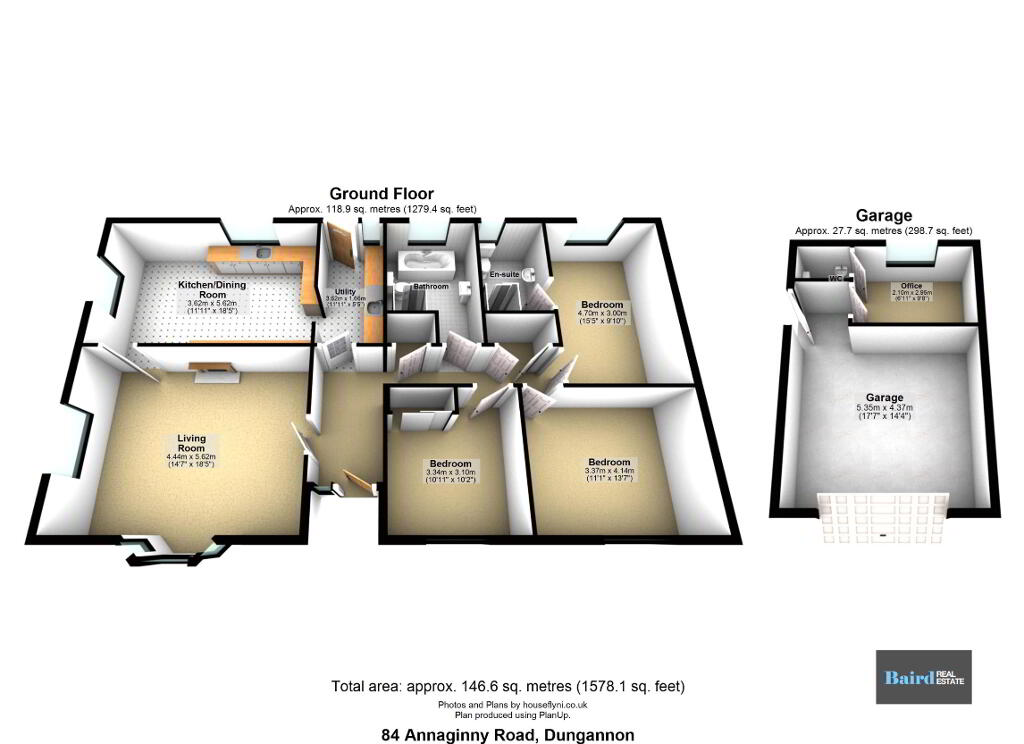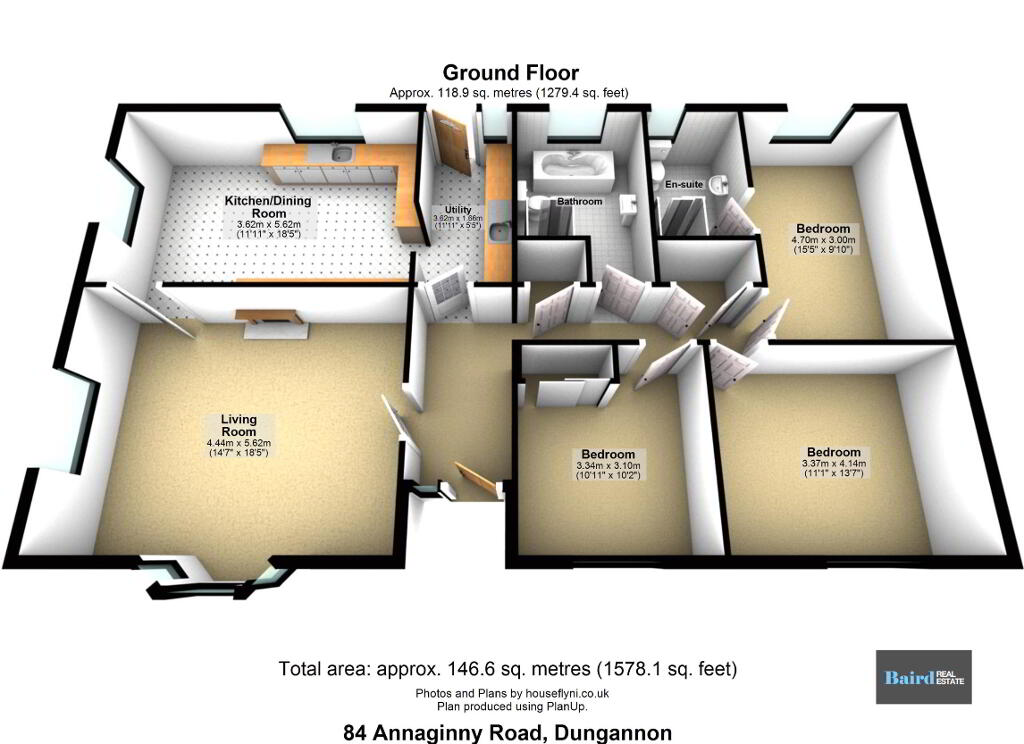
84 Annaginny Road, Newmills, Dungannon BT71 4EA
3 Bed Detached Bungalow For Sale
SOLD
Print additional images & map (disable to save ink)

Telephone:
028 8788 0080View Online:
www.bairdrealestate.co.uk/1046378Baird Real Estate are delighted to present this superb three-bedroom detached bungalow, perfectly positioned on a mature and private site within the heart of Newmills village. This impressive home offers a rare combination of village convenience and countryside tranquility — within walking distance to the local shop, schools, and adjacent playing fields.
Key Information
| Address | 84 Annaginny Road, Newmills, Dungannon |
|---|---|
| Style | Detached Bungalow |
| Bedrooms | 3 |
| Receptions | 1 |
| Bathrooms | 1 |
| Heating | Oil |
| Status | Sold |
Additional Information
Baird Real Estate are delighted to present this superb three-bedroom detached bungalow, perfectly positioned on a mature and private site within the heart of Newmills village. This impressive home offers a rare combination of village convenience and countryside tranquility — within walking distance to the local shop, schools, and adjacent playing fields.
The property has been maintained and presented to a superb specification throughout. Accommodation comprises three well-proportioned bedrooms including a master with ensuite, a recently refurbished family bathroom, a spacious living room featuring a fireplace with stove, and a bright open-plan kitchen and dining area with an adjoining utility room.
Externally, the home is complemented by beautifully maintained gardens in lawn with a selection of mature trees and shrubs, a tarmac driveway with lantern lighting, and a superb rear patio area ideal for outdoor entertaining. A detached garage with separate workshop/office and WC provides excellent flexibility for home working or hobby use.
The rear boundary enjoys a picturesque outlook onto the river, providing a stunning natural backdrop and enhancing the property’s peaceful setting.
Early viewing is highly recommended to fully appreciate the quality, setting, and charm of this fantastic home.
- Impressive Detached Bungalow
- Walking distance to local shops, schools and playing fields
- Oil Fired Central Heating
- Pvc double glazed windows throughout
- Three spacious bedrooms with master en-suite
- Living room with feature fireplace with stove
- Open plan kitchen dining room
- Utility Room
- Refurbished Family Bathroom
- Superb garden space to the front and back with boundary onto the river
- Detached Garage
Accommodatioon Comprises:
Entrance Hallway: 1.68m x 3.43m
Tiled flooring, power points, Pvc front door with side glazed panels, single panel radiator, storage closet off hallway.
Living Room: 5.58m x 4.42m
Tiled flooring, TV point, power points, bay window, two by double panel radiator, fireplace with granite hearth and mounted stove inset, granite surround.
Open plan kitchen dining room: 3.61m x 5.58m
Tiled flooring, double panel radiator, power points, range of high and low level kitchen storage units, plumbed for dishwasher, space for free standing electric cooker, extractor fan, space for fridge freezer, tiled splashback. 1.5 bowl stainless steel sink.
Utility Room: 3.61m x 1.66m
Tiled flooring, single panel radiator, high and low level storage units, plumbed for washing machine and space for dryer, 1 bowls stainless steel sink, tiled splashback power points, boiler housed.
Hallway to Bedrooms: 0.97m x 4.22m
Hot press off with shelving
Bathroom: 2.38m x 3.56m
Laminate flooring, free standing bath with brushed brass fittings, Fibo wall panelling, white ceramic WC and wash hand basin, walk in shower, electric shower, heated towel rail.
Bedroom 1: 3.32m x 3.09m
Wooden flooring, single panel radiator, integrated mirrored slide robes, power points.
Bedroom 2: 3.33m x 4.13m
Laminate flooring, single panel radiator, power points, TV point.
Bedroom 3: 4.78m x 2.99m
Wooden flooring, single panel radiator, power points, TV point, Built in mirror slide robes, Built in surround furniture around bed.
En-Suite: 1.67m x 2.56m
Tiled flooring, half panelled walls, single panel radiator, extractor fan, partially tiled walls, white ceramic WC and wash hand basin, shower with Mira electric shower unit, extractor fan.
Exterior
Front
Garden in lawn, tarmac driveway to front, stoned bedded area, outside lantern lighting on driveway.
Rear
Paved patio area, outside water tap, range of shrubs plants and trees, garden in lawn, concrete yard and access from back lane, low level garden in lawn and partial artificial grass area, decked area, bounds onto river.
Detached Garage: 4.35m x 5.33m
Concrete flooring, manual roller door, stud wall incorporating an office/work room (2.1m x 2.95m) with laminate flooring and power points. WC: 0.92m x 1.26m Laminate flooring white ceramic WC and wash hand basin.
-
Baird Real Estate

028 8788 0080
