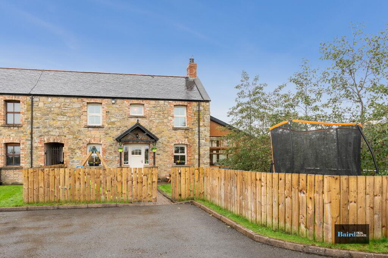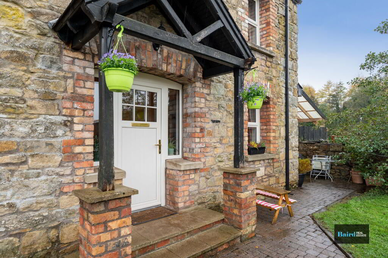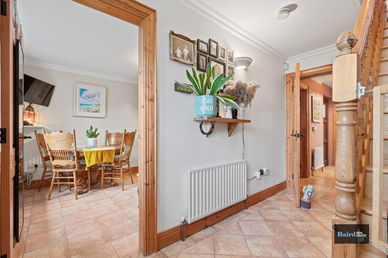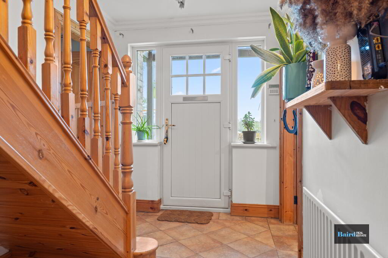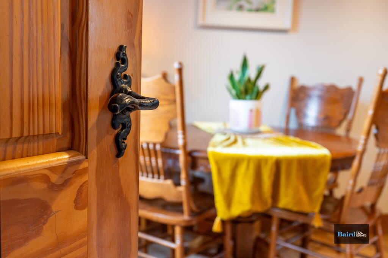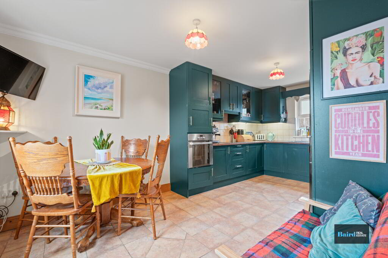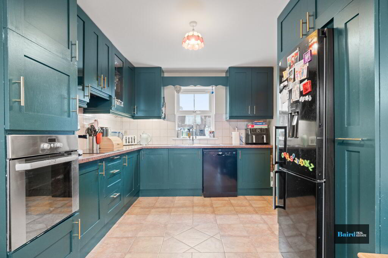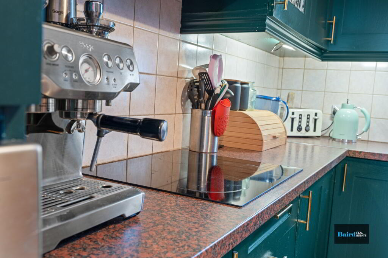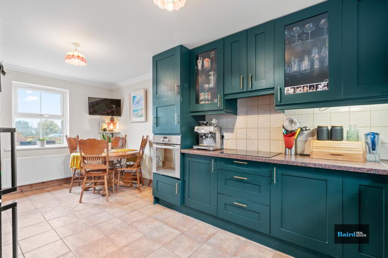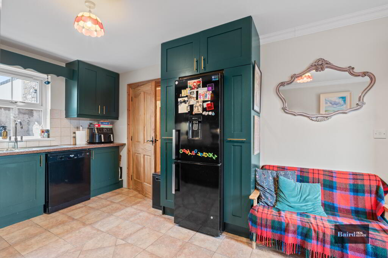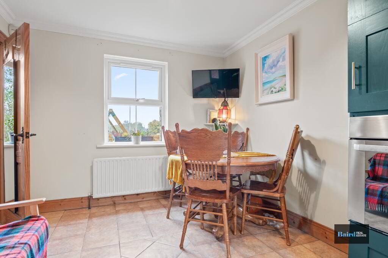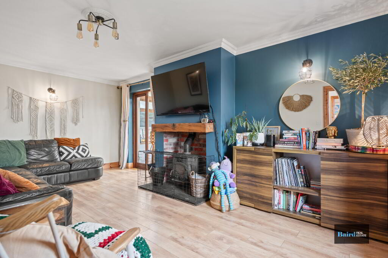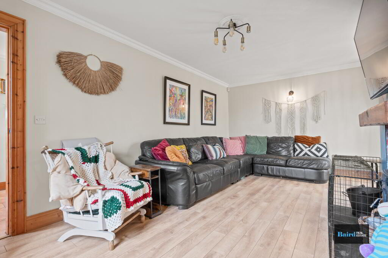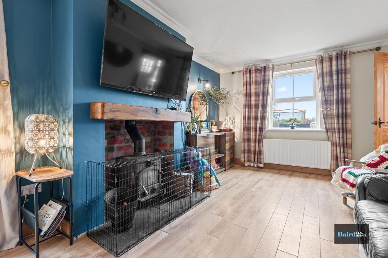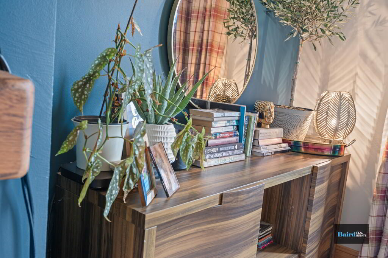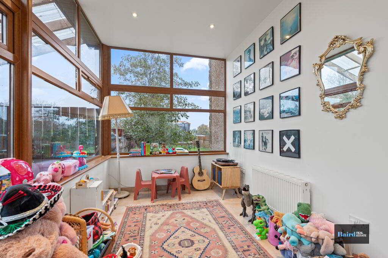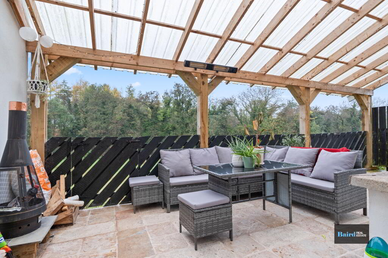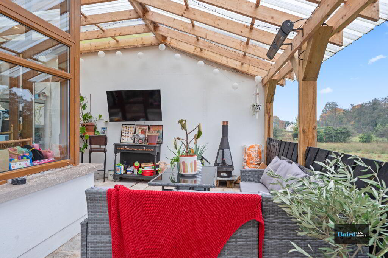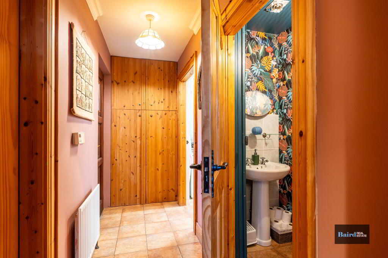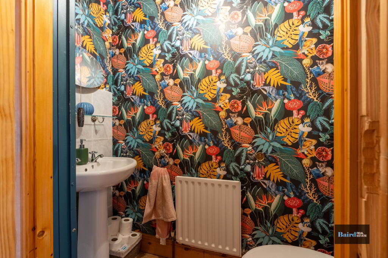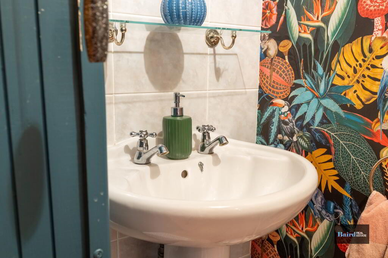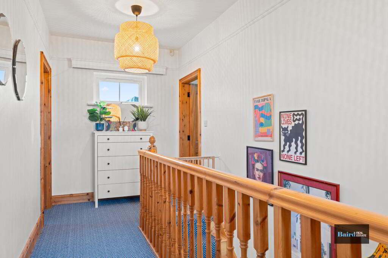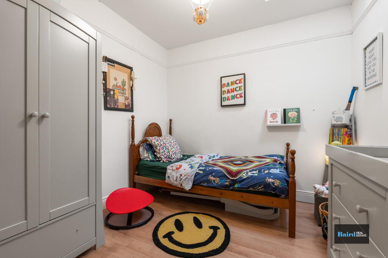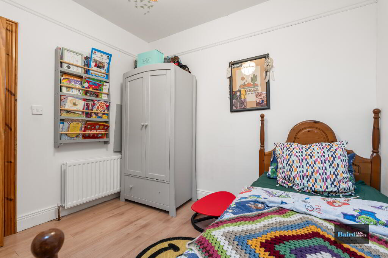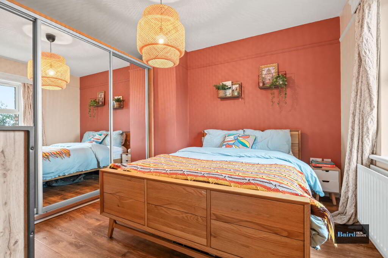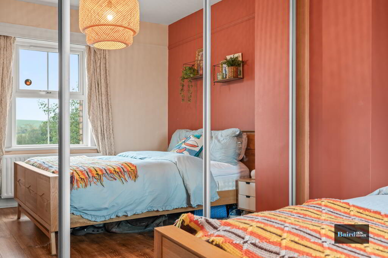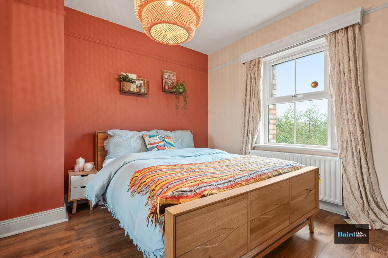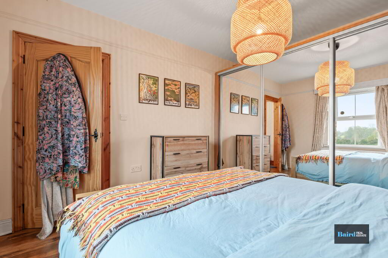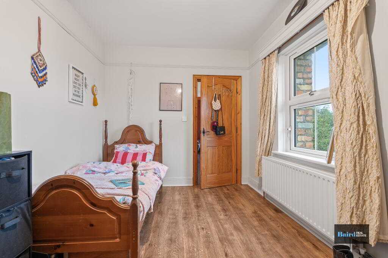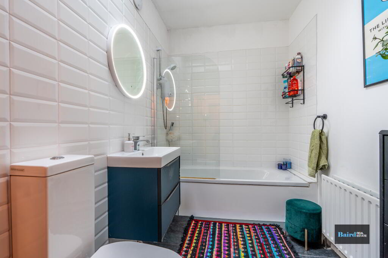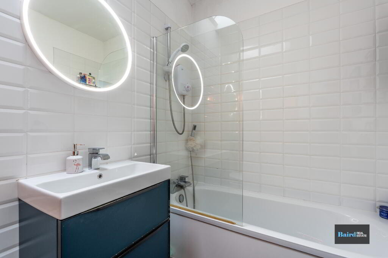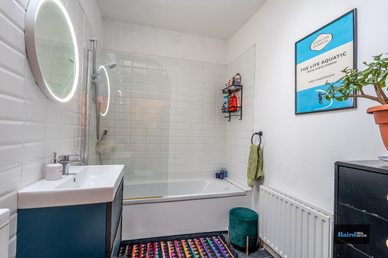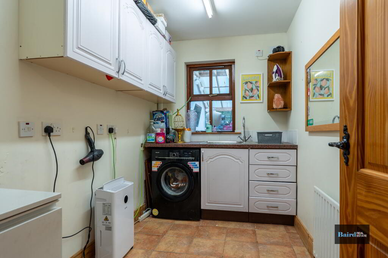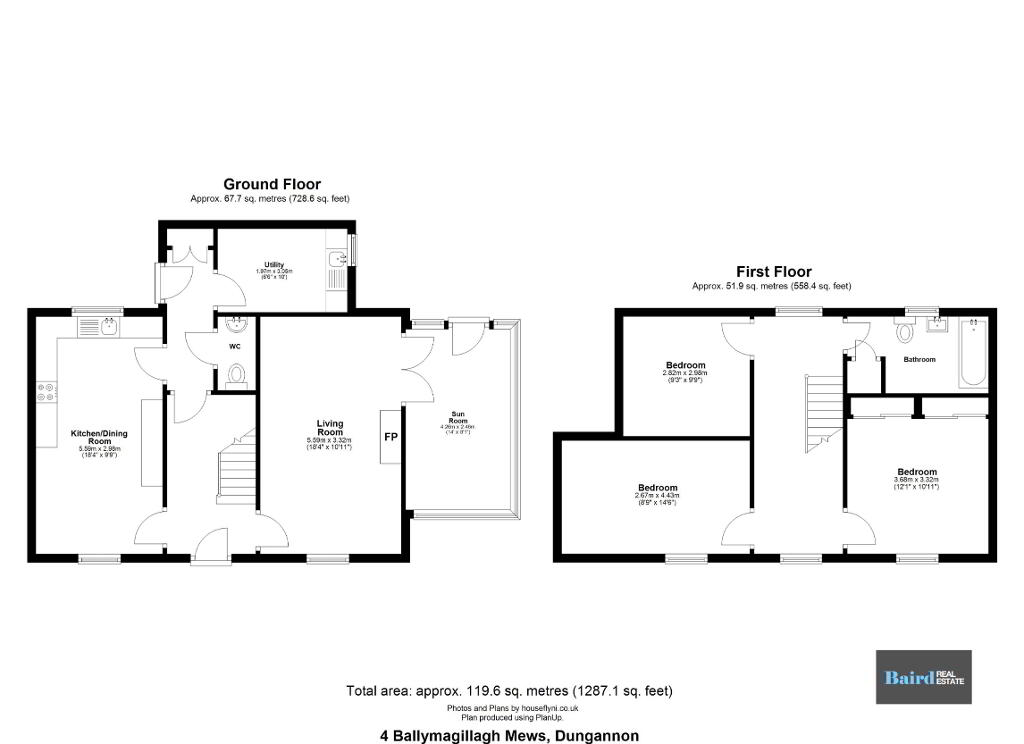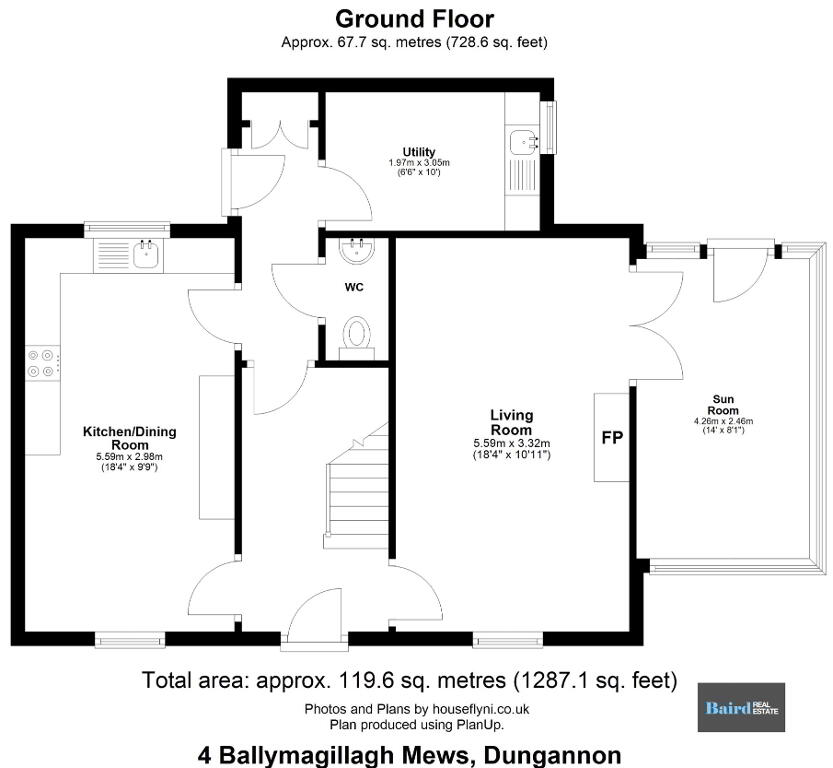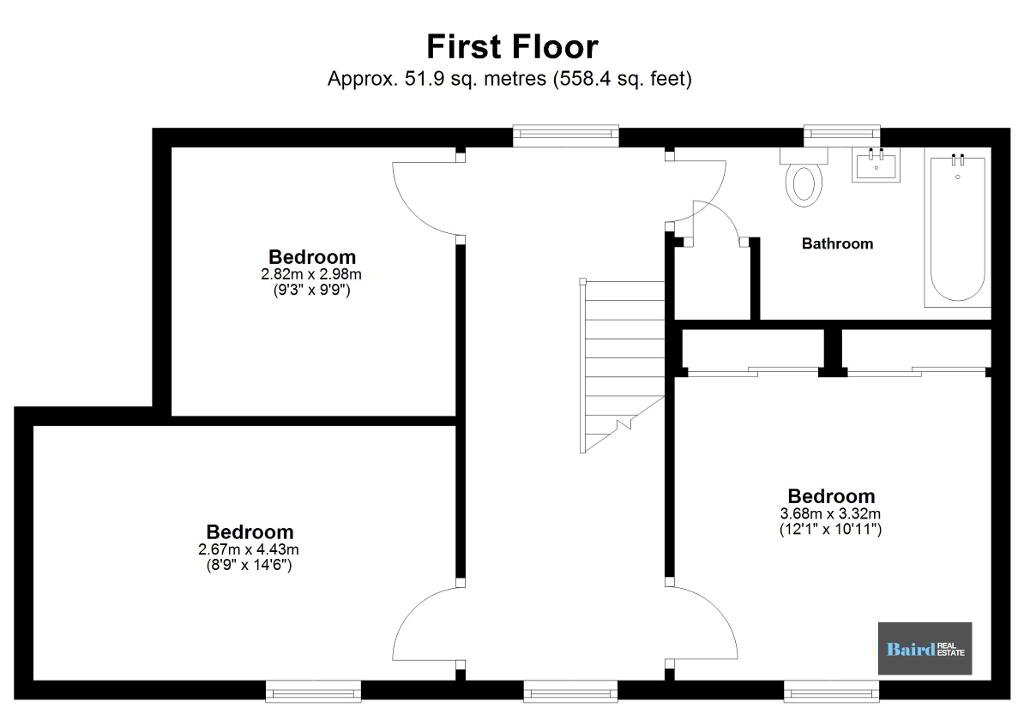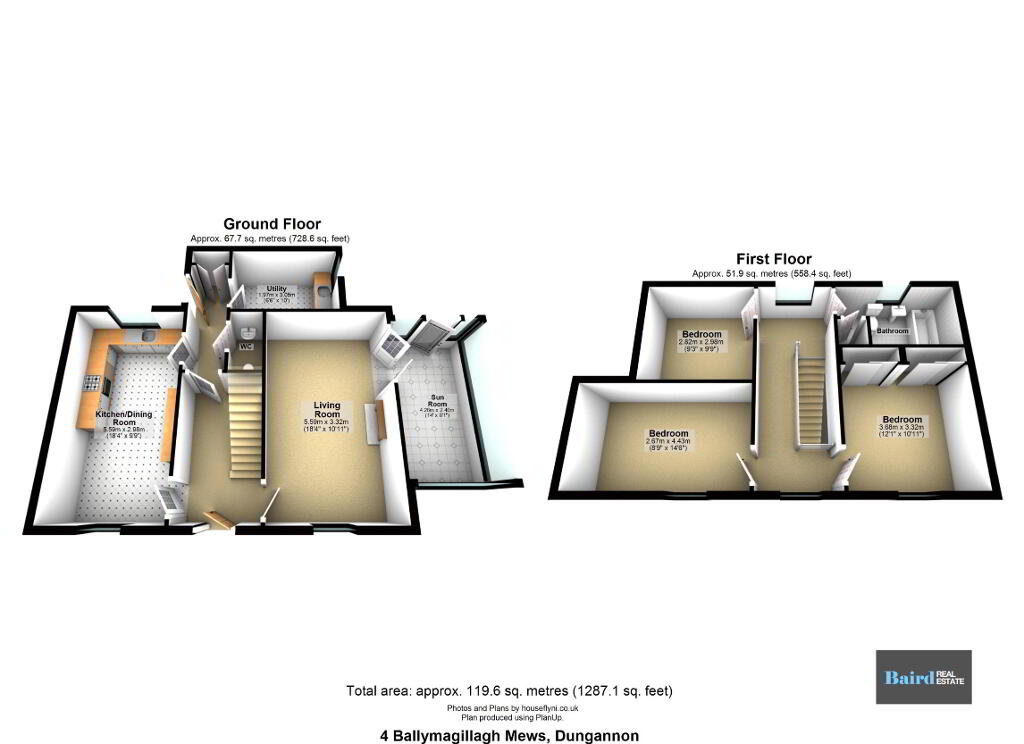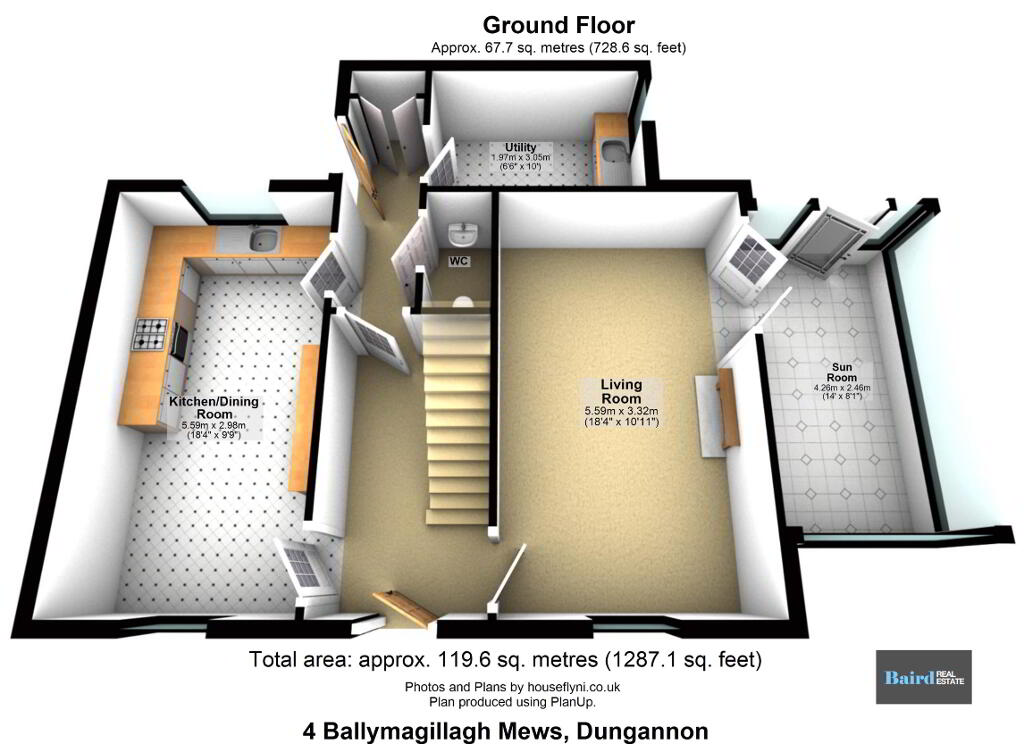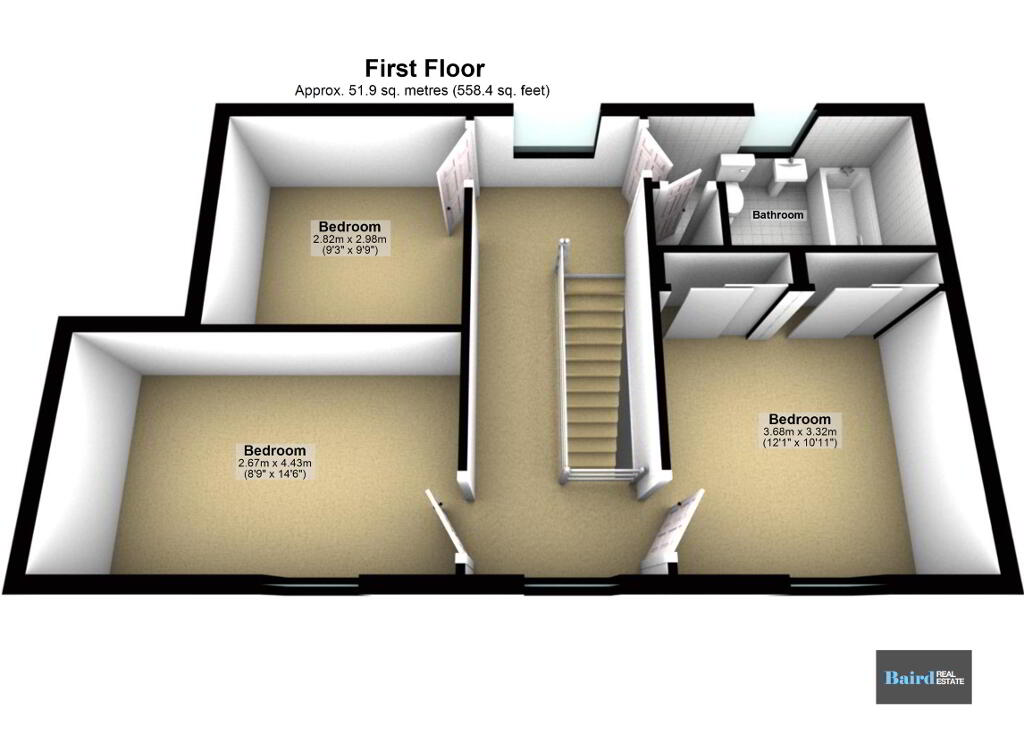
4 Ballymagillagh Mews, Dungannon BT70 1QN
3 Bed End Townhouse For Sale
£189,950
Print additional images & map (disable to save ink)
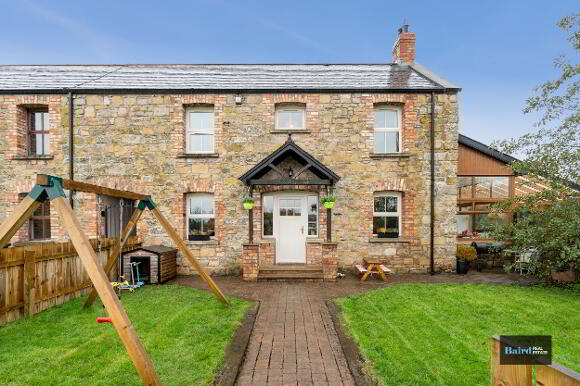
Telephone:
028 8788 0080View Online:
www.bairdrealestate.co.uk/1045394Nestled just off the Tullydraw Road on the outskirts of Dungannon and within easy reach of Donaghmore, this beautifully presented end townhouse forms part of an exclusive courtyard development converted from a former stable block. Blending charming stone-fronted character with modern living, this home has been meticulously maintained and finished to an exceptional standard throughout.
Key Information
| Address | 4 Ballymagillagh Mews, Dungannon |
|---|---|
| Price | Last listed at Offers around £189,950 |
| Style | End Townhouse |
| Bedrooms | 3 |
| Receptions | 1 |
| Bathrooms | 2 |
| Heating | Oil |
| Status | Sale Agreed |
Additional Information
Nestled just off the Tullydraw Road on the outskirts of Dungannon and within easy reach of Donaghmore, this beautifully presented end townhouse forms part of an exclusive courtyard development converted from a former stable block. Blending charming stone-fronted character with modern living, this home has been meticulously maintained and finished to an exceptional standard throughout.
Set on an end site overlooking open countryside, the property enjoys both privacy and picturesque views — a rare combination so close to town amenities.
Internally, the accommodation comprises a welcoming living room with wood-burning stove, a spacious kitchen/dining area, utility room, downstairs WC, and a delightful conservatory ideal for relaxing and enjoying the garden aspect.
Upstairs, there are three generous bedrooms,, alongside a well-appointed family bathroom.
Externally, the property boasts a good-sized front garden, dedicated parking for two cars, and a covered patio area perfect for outdoor entertaining.
Conveniently located close to local shops, schools, and amenities, this charming home offers a rare opportunity to enjoy countryside living with town convenience.
Early viewing is highly recommended.
- Three Bedroom Home
- Stunning stone fronted property in quiet development of only four houses
- Pvc double glazed windows throughout
- Oil Fired Central Heating
- Dedicated car parking
- Garden to the front
- Covered patio area with countryside views
Accommodation Comprises:
Ground Floor
Entrance Hallway: 2.07m x 3.74m
Tiled flooring, power points, single panel radiator, leading to stairway which is carpeted and pvc front door.
Living Room: 3.32m x 5.73m
Laminate flooring, power points, TV point, fireplace with wood burning stove, slate hearth, wooden mantel and brick inset.
Conservatory: 2.61m x 4.48m
Tiled flooring, radiator, power points and pvc door to outside covered patio.
Kitchen Dining Room: 2.96m x 5.74m
Tiled flooring, double panel radiator, power points, TV point, range of high and low level kitchen storage units, integrated electric fan oven, four ring induction electric hob Zanussi, extractor fan, 1.5 bowl stainless steel sink, plumbed for dishwasher and space for fridge freezer.
Back Hallway: 1.08m x 3.17m
Tiled flooring single panel radiator, storage cupboard and pvc door to rear yard.
Utility Room: 1.81m x 3.19m
Tiled flooring, single panel radiator, boiler housed, high and low level storage units, plumbed for washing machine, 1 bowl stainless steel sink, tiled splashback and extractor fan.
WC: 0.87m x 1.86m
Tiled flooring, single panel radiator, white ceramic WC and wash hand basin with tiled splashback and extractor fan.
Landing: 2.09m x 5.60m
Carpeted, power points and double panel radiator.
Bathroom: 3.29m x 1.77m
Tiled flooring, double panel radiator, white ceramic wc and wash hand basin with tiled splashback and storage units shower with tiled walls and Mira electric shower units extractor fan, double panel radiator and hot press off.
Bedroom 1: 2.97m x 2.81m
Laminate flooring, power points and double panel radiator.
Bedroom 2: 4.42m x 2.83m
Laminate flooring, power points and double panel radiator.
Bedroom 3: 3.33m x 3.71m
Laminate flooring, power points, double panel radiator and built in mirrored slide robe.
Exterior
Front
Garden in lawn, paved walk way and dedicated car parking.
Side
Covered patio area paved and lighting.
Rear Yard
Common access for bin storage
Management fees £350 pa (circa)
-
Baird Real Estate

028 8788 0080

