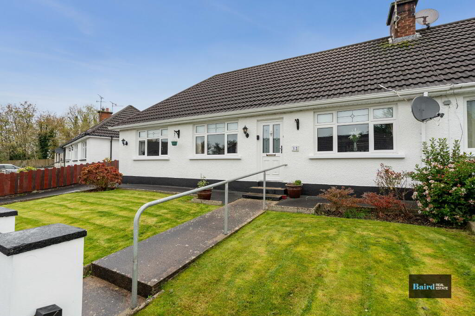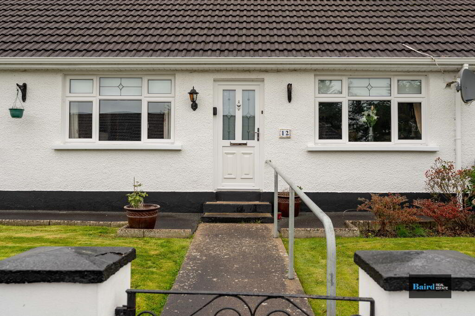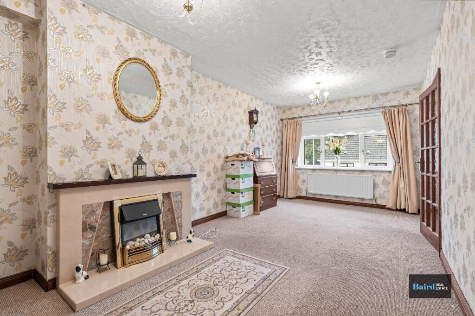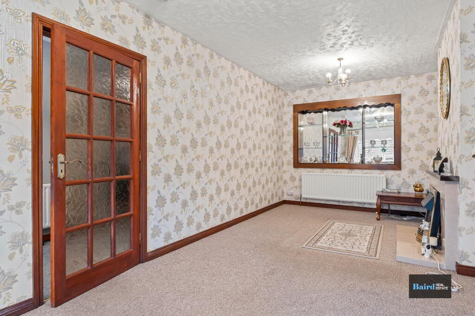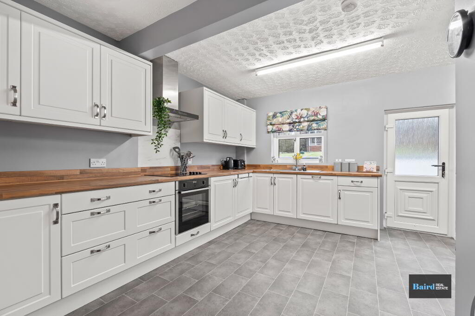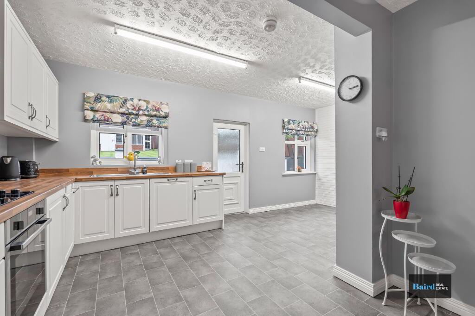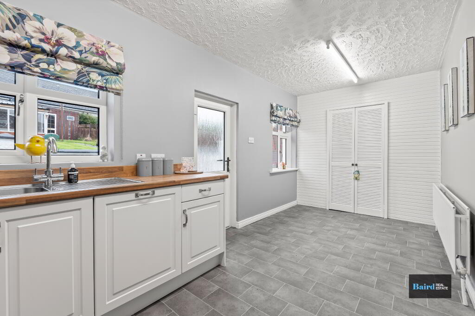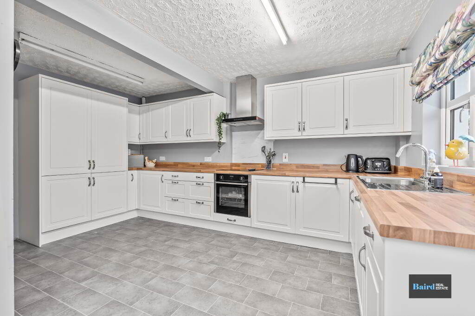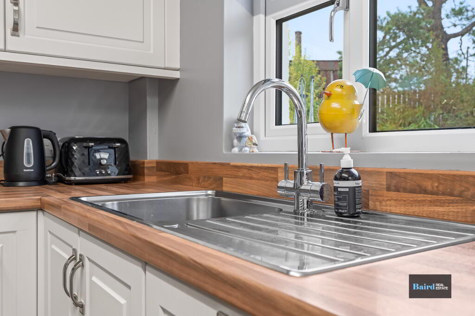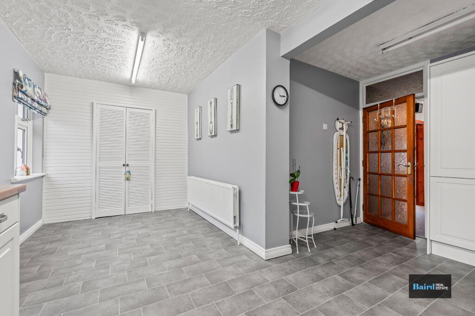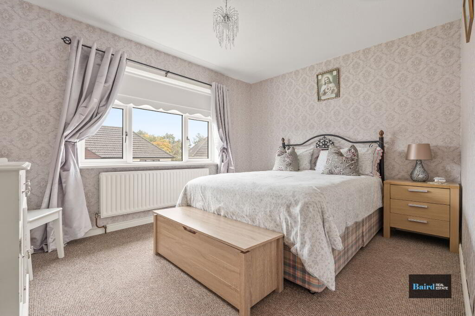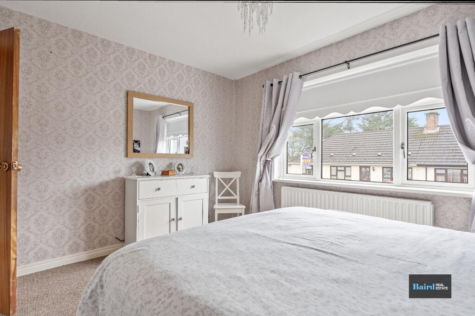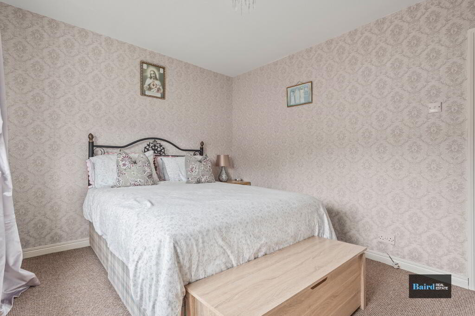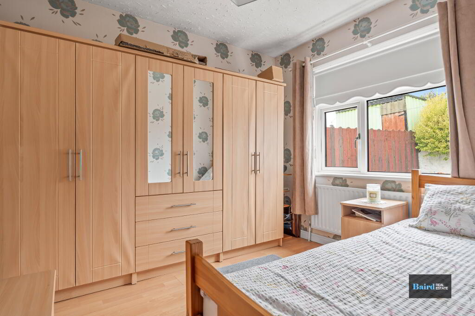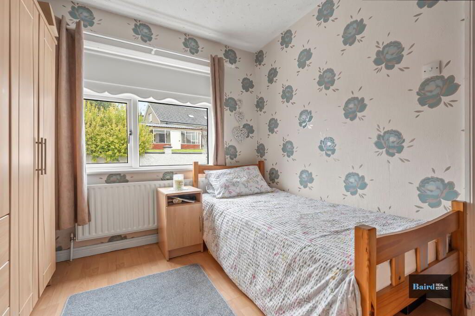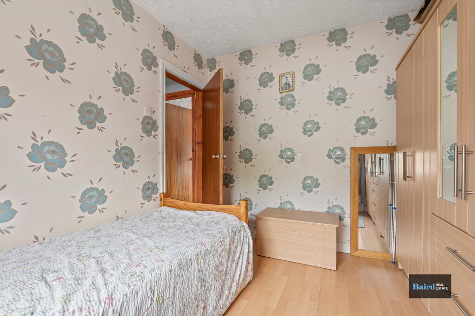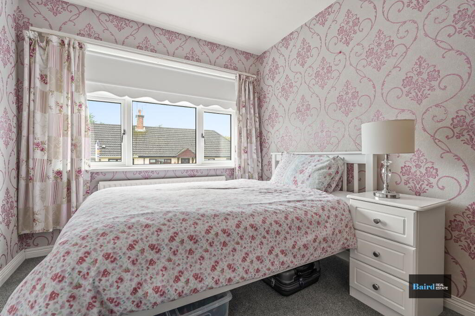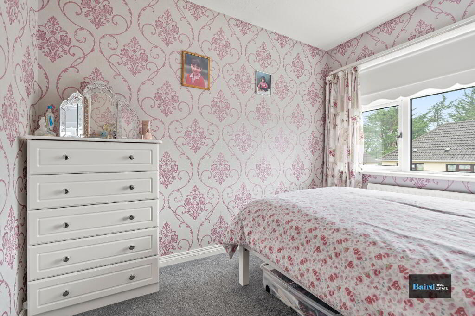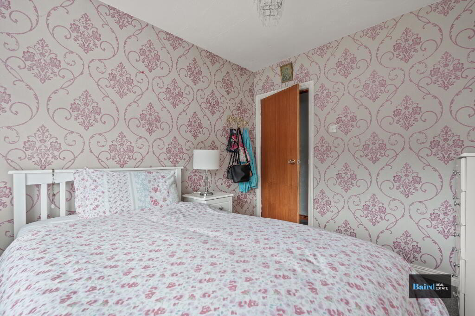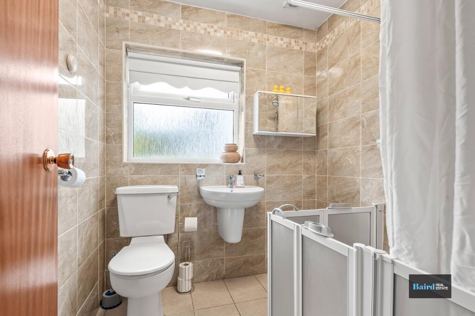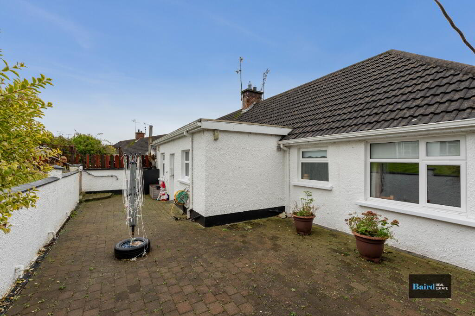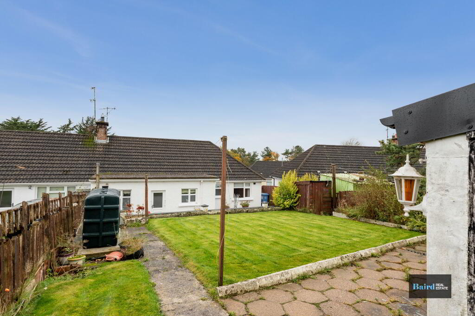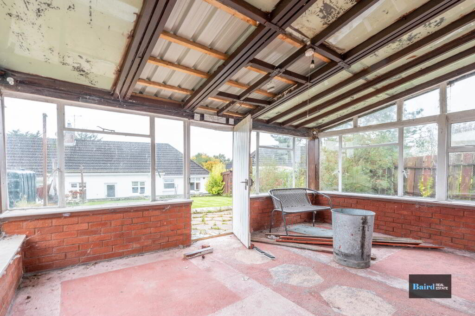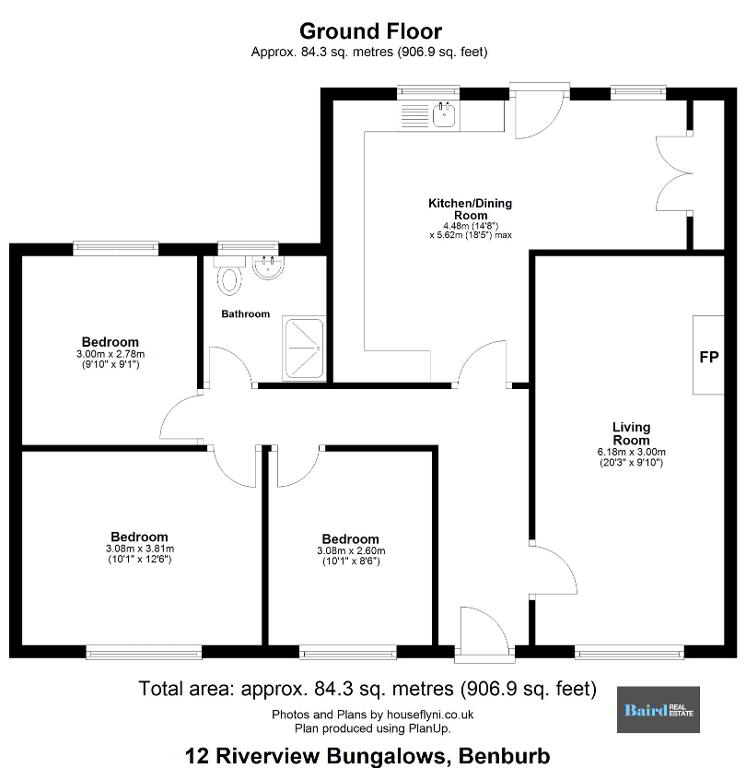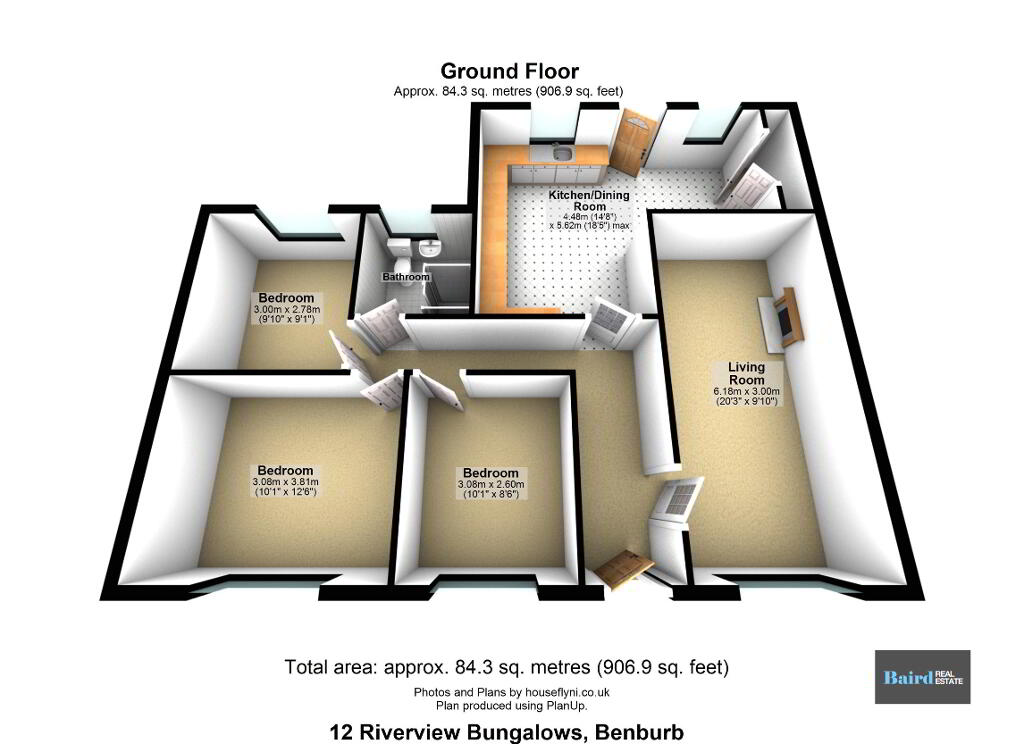
12 Riverview Bungalows, Benburb, Dungannon BT71 7LB
3 Bed Semi-detached Bungalow For Sale
£165,000
Print additional images & map (disable to save ink)
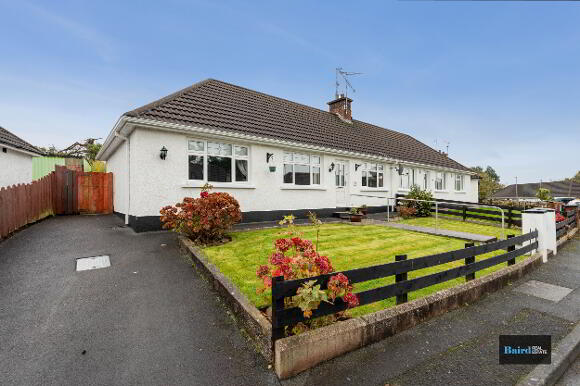
Telephone:
028 8788 0080View Online:
www.bairdrealestate.co.uk/1045389Situated within a peaceful cul-de-sac just a short stroll from Benburb village, this well-presented three-bedroom semi-detached bungalow offers comfortable and convenient living close to all local amenities and the picturesque Benburb Priory. The accommodation comprises a bright and spacious living room with feature fireplace, an open-plan kitchen/dining area fitted with modern units and a range of appliances, three well-proportioned bedrooms, and a contemporary shower room.
Key Information
| Address | 12 Riverview Bungalows, Benburb, Dungannon |
|---|---|
| Price | Last listed at Offers around £165,000 |
| Style | Semi-detached Bungalow |
| Bedrooms | 3 |
| Receptions | 1 |
| Bathrooms | 1 |
| Heating | Oil |
| EPC Rating | F35/D68 |
| Status | Sale Agreed |
Additional Information
Situated within a peaceful cul-de-sac just a short stroll from Benburb village, this well-presented three-bedroom semi-detached bungalow offers comfortable and convenient living close to all local amenities and the picturesque Benburb Priory. The accommodation comprises a bright and spacious living room with feature fireplace, an open-plan kitchen/dining area fitted with modern units and a range of appliances, three well-proportioned bedrooms, and a contemporary shower room.
Externally, the property enjoys a neat front garden with off-street driveway parking, while to the rear there is a generous enclosed garden laid in lawn, complete with a summer house and garden storage, providing excellent outdoor space for relaxation or entertaining.
Ideally suited to a first-time buyer, retired purchaser, or anyone seeking a low-maintenance home in a convenient village location, this delightful property is ready to move into and enjoy.
Early viewing is highly recommended.
- Three bedroom semi detached bungalow
- Walking distance to local amenities and the Benburb Priory
- Double glazed pvc windows throughout
- Pvc front and back door
- Oil heating
- Off street parking
Accommodation Comprises:
Entrance Hallway: 1.42m x 4.15m
Carpeted and double panel radiator.
Living Room: 2.99m x 6.35m
Carpeted, double panel radiator, power points, single panel radiator, fireplace with tiled hearth and surround, electric inset.
Bedroom 1: 2.61m x 3.16m
Carpeted, single panel radiator and power points.
Bedroom 2: 3.04m x 3.81m
Carpeted, double panel radiator and power points.
Bedroom 3: 2.73m x 3.12m
Laminate flooring, single panel radiator and power points.
Bathroom: 1.93m x 1.95m
Tiled flooring and fully tiled walls, chrome heated towel rail, extractor fan, white ceramic WC and wash hand basin and wet area with electric shower unit.
Kitchen Dining Room: 4.69m x 5.55m (at widest points)
Vinyl flooring, Pvc door to back garden, range of high and low level kitchen storage units, 1 bowl stainless steel sinks tiled splashback, Integrated electric fan oven, four ring electric hob, extractor fan, integrated fridge and freezer, integrated Nordmende dishwasher, hot press off and integrated washing machine.
Exterior
Front
Front driveway and garden in lawn.
Rear
Paved patio area, elevated garden in lawn and outside water tap.
Summer House: 4.97m x 3.46m
Concrete flooring and power points.
Storage Shed: 2.01m x 8.40m
Storage units and power points.
-
Baird Real Estate

028 8788 0080

