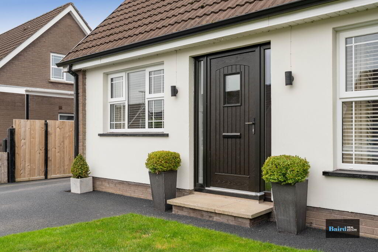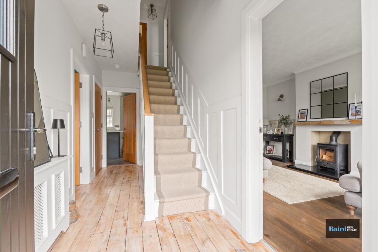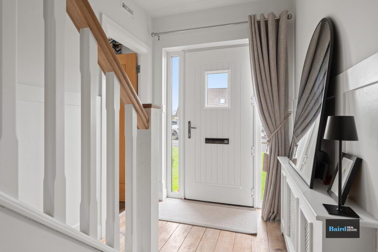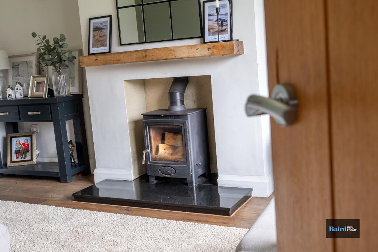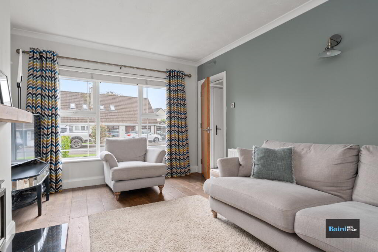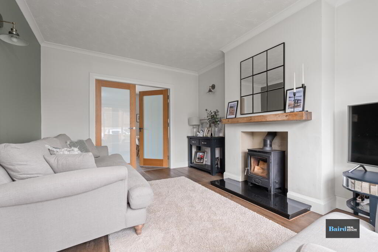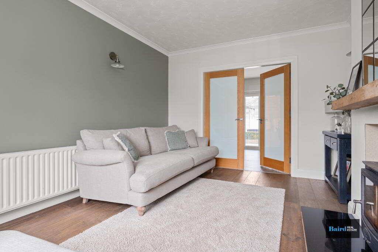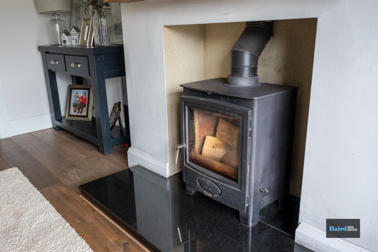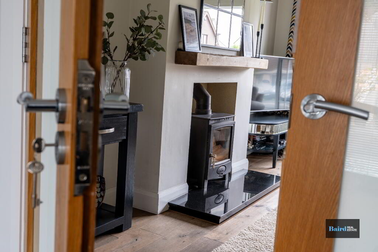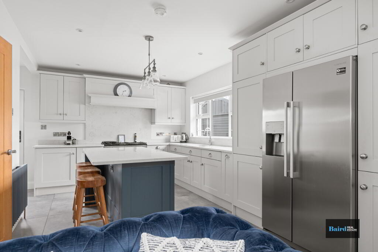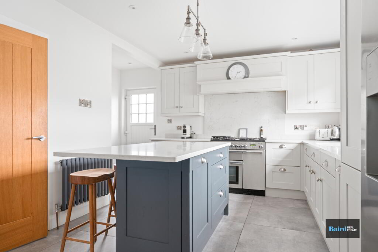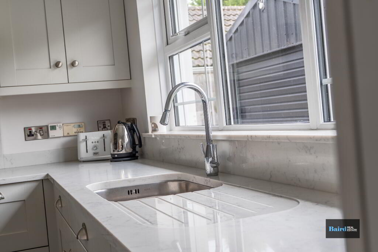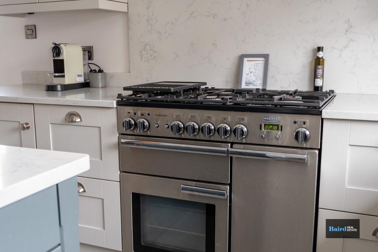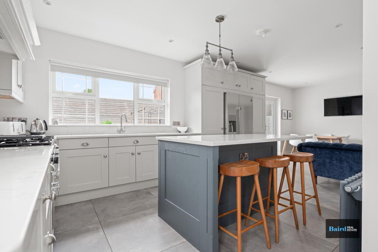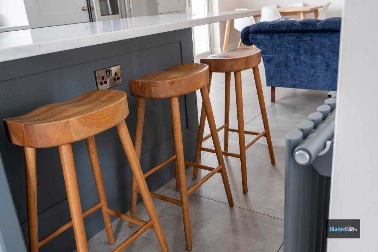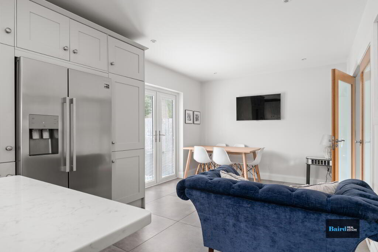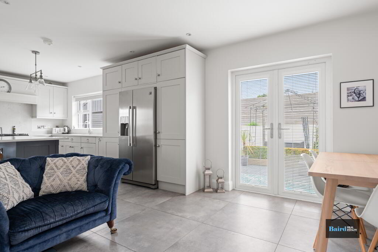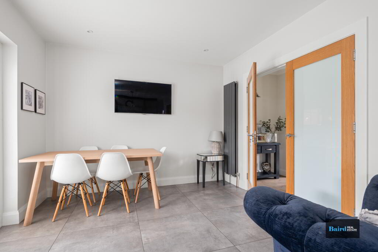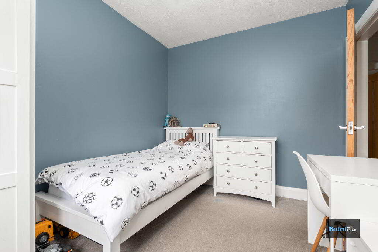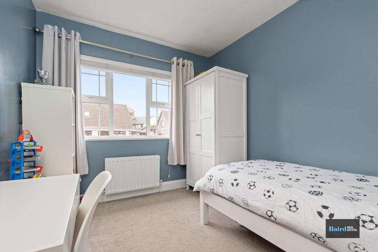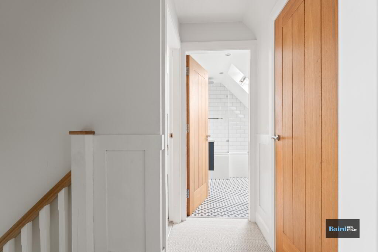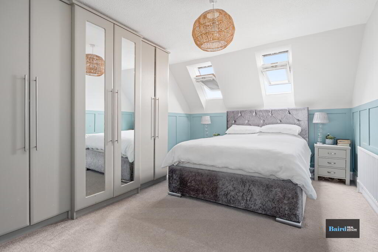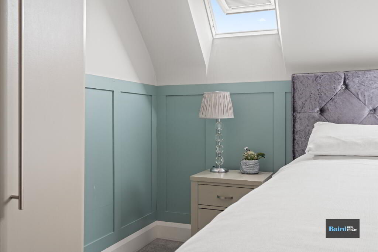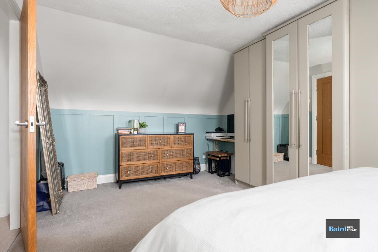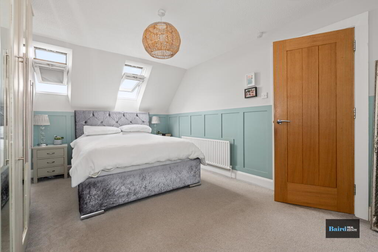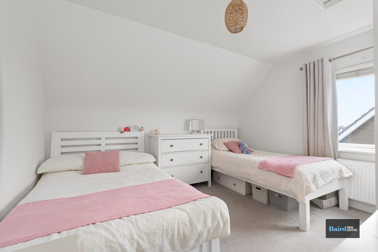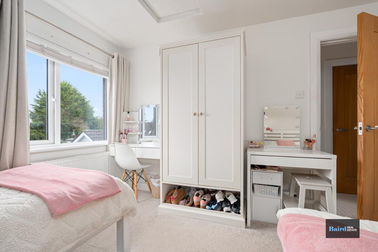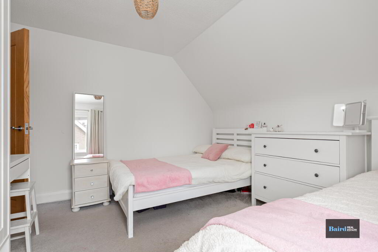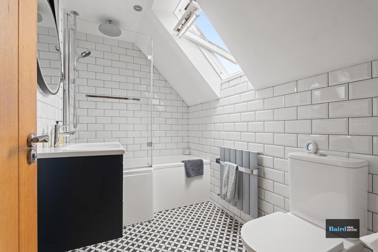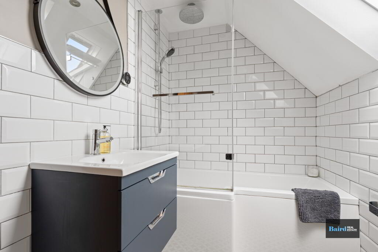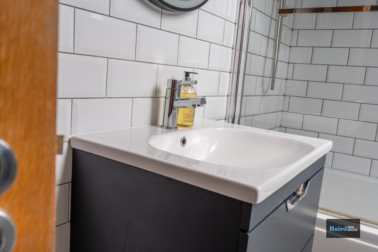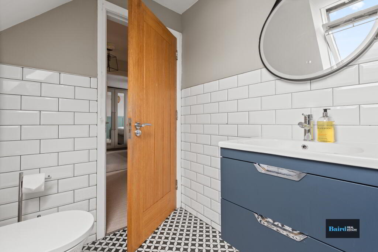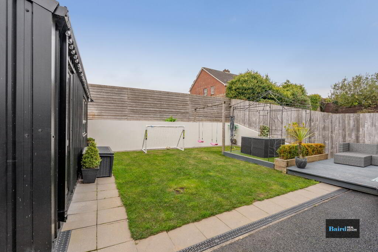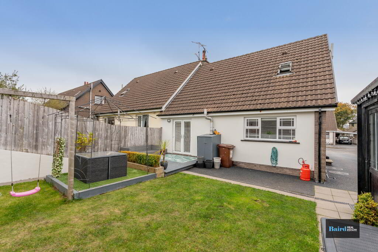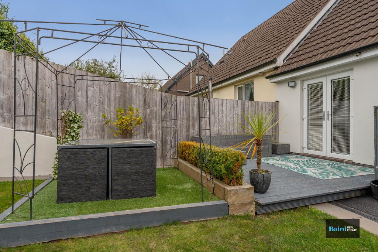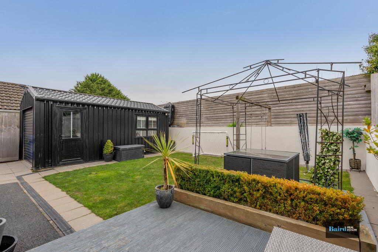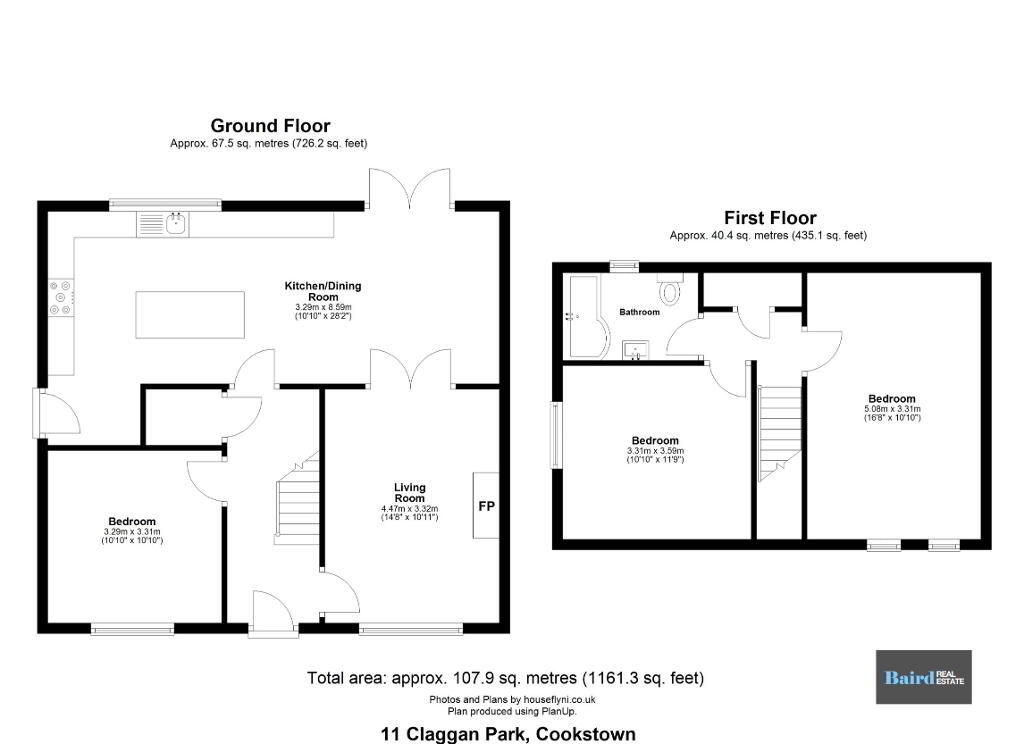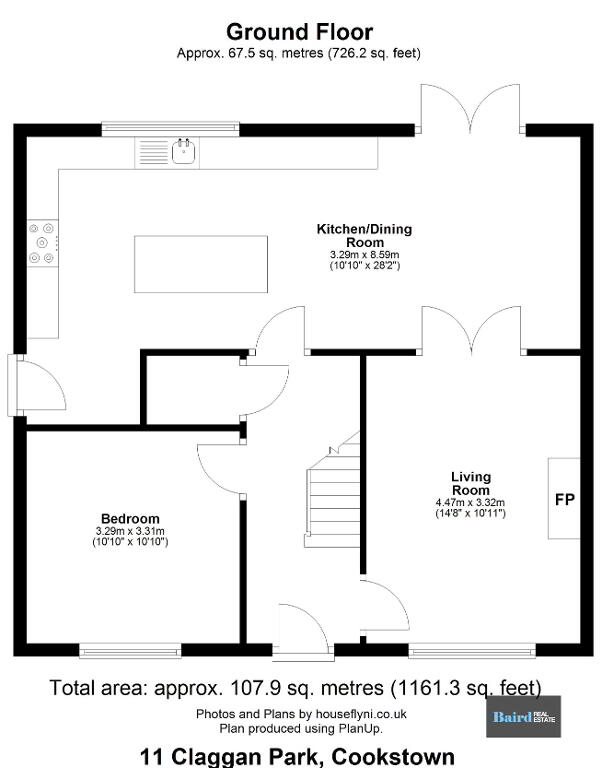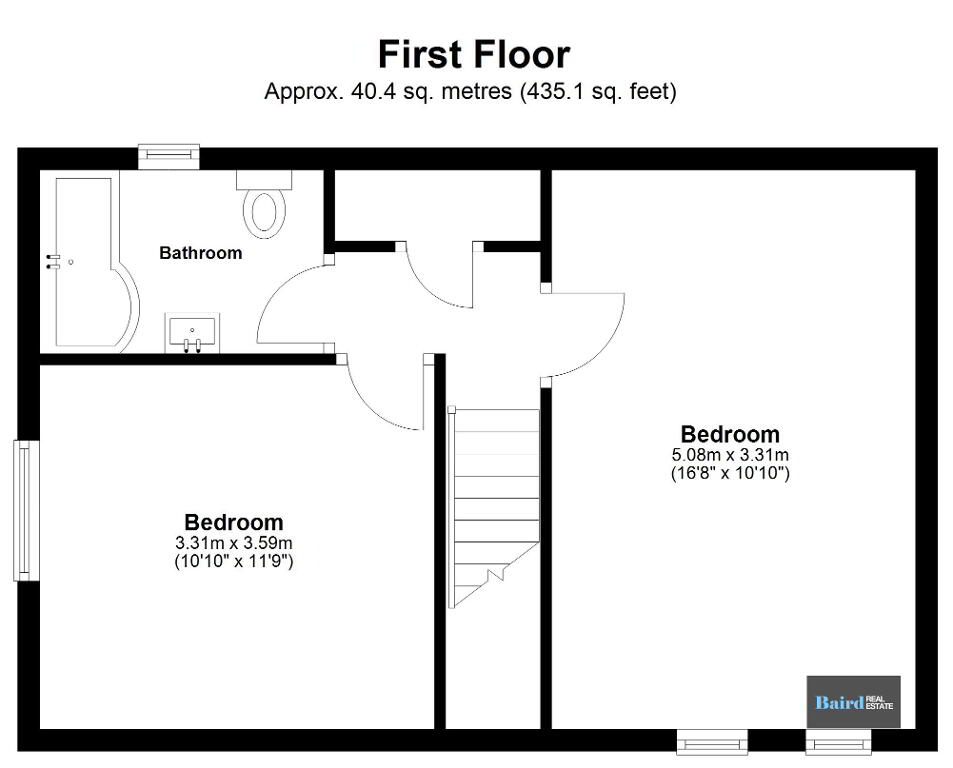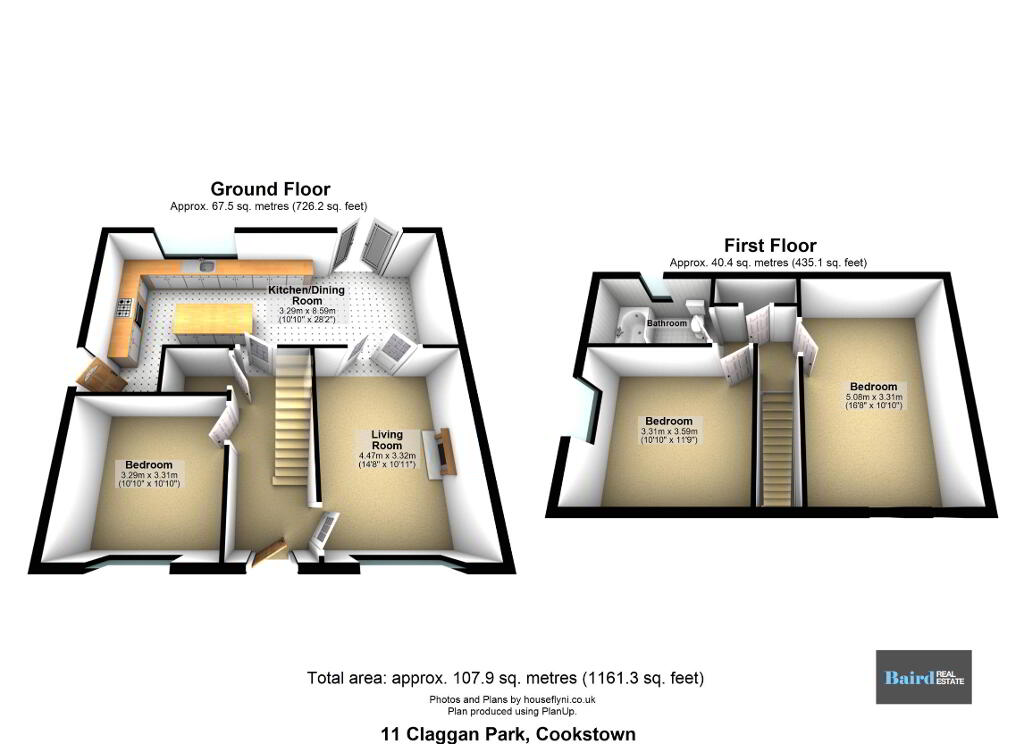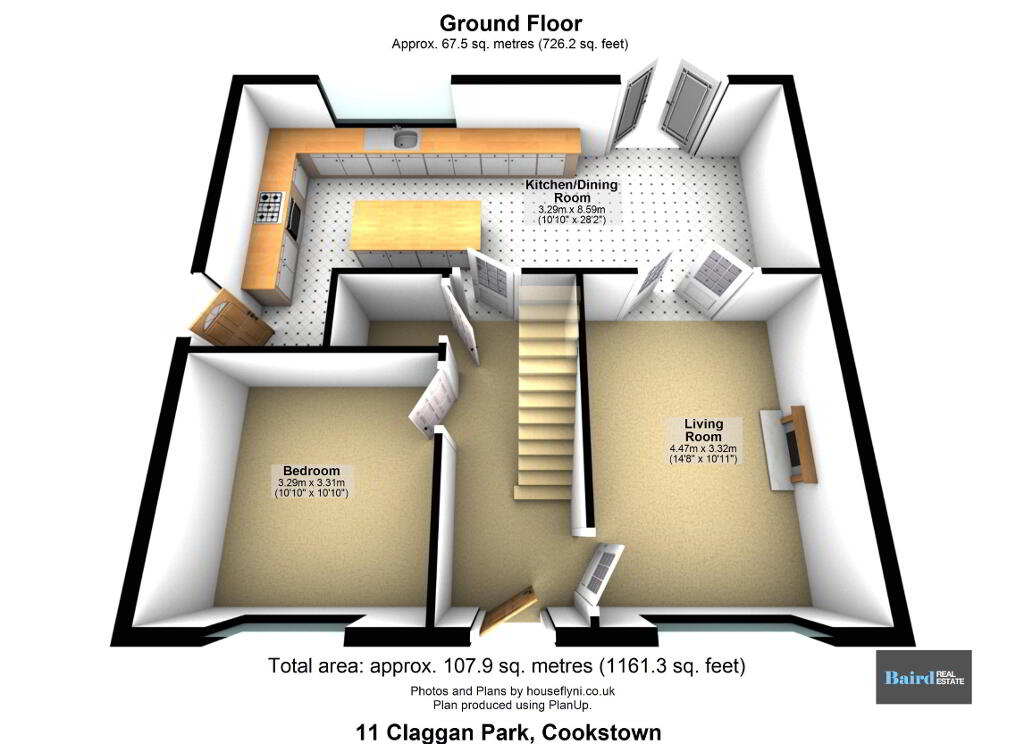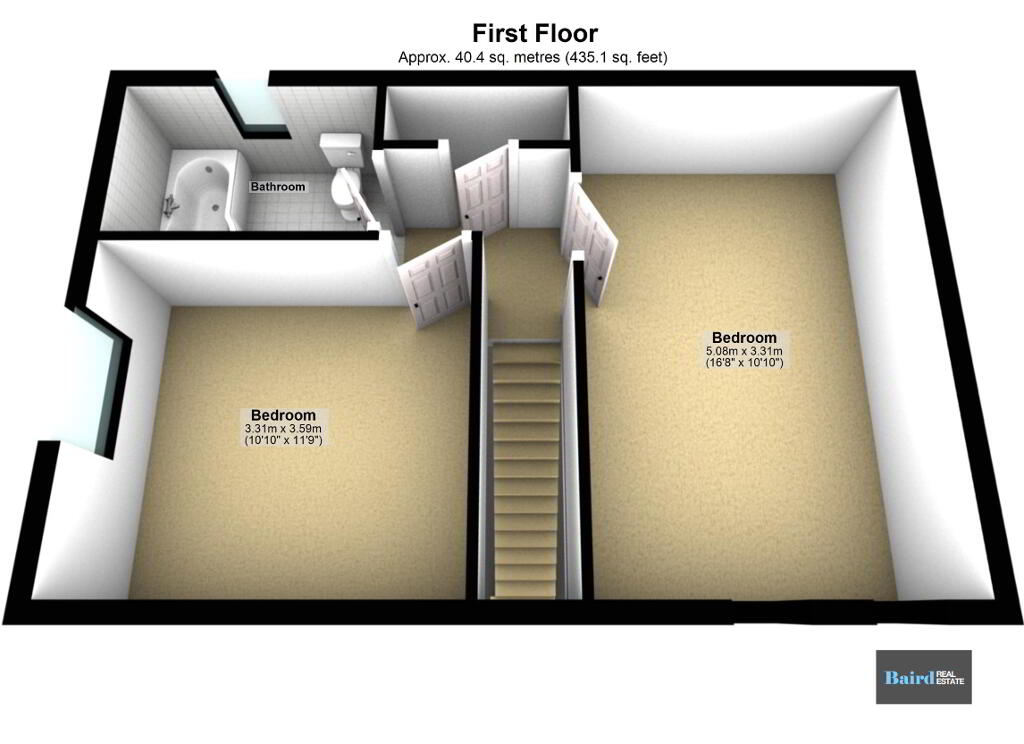
11 Claggan Park, Cookstown BT80 8RD
3 Bed Semi-detached House For Sale
£194,950
Print additional images & map (disable to save ink)
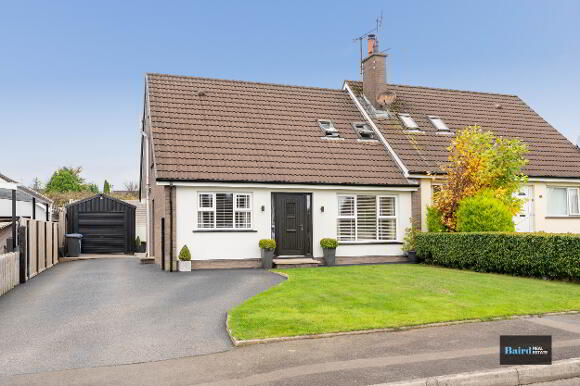
Telephone:
028 8788 0080View Online:
www.bairdrealestate.co.uk/1043210Baird Real Estate are delighted to present to the market this superb three-bedroom semi-detached chalet bungalow, ideally located in the ever-popular Claggan Park area of Cookstown. Updated throughout by its current owners, this attractive home has been beautifully maintained and offers stylish, modern accommodation in a convenient town location.
Key Information
| Address | 11 Claggan Park, Cookstown |
|---|---|
| Price | Last listed at Offers over £194,950 |
| Style | Semi-detached House |
| Bedrooms | 3 |
| Receptions | 1 |
| Bathrooms | 1 |
| Heating | Oil |
| Status | Sale Agreed |
Additional Information
Baird Real Estate are delighted to present to the market this superb three-bedroom semi-detached chalet bungalow, ideally located in the ever-popular Claggan Park area of Cookstown. Updated throughout by its current owners, this attractive home has been beautifully maintained and offers stylish, modern accommodation in a convenient town location.
The ground floor comprises a welcoming living room with feature wood-burning stove, a downstairs bedroom, and a stunning open plan kitchen and dining area with centre island—perfect for family life or entertaining. On the first floor, there are two well-proportioned bedrooms and a contemporary bathroom, finished to an excellent standard.
Externally, the property continues to impress with well-maintained gardens to the front and rear, providing pleasant outdoor space, and a garden shed, which is included in the sale. The home offers excellent kerb appeal and a comfortable layout that will attract both first-time buyers and those seeking to downsize.
Located within walking distance of Cookstown town centre, this home enjoys easy access to local schools, shops, cafes, and amenities, while remaining tucked away in a quiet, well-established residential area.
⸻
Key Features
- Superb three-bedroom semi-detached chalet bungalow
- Updated and well-presented throughout
- Spacious living room with wood-burning stove
- Modern open plan kitchen and dining area with centre island
- Downstairs bedroom for convenience
- Two further bedrooms and a stylish family bathroom on the first floor
- Well-maintained gardens to front and rear
- Garden shed included in sale
- Sought-after, convenient location within walking distance of Cookstown town centre
- Ideal for first-time buyers or those wishing to downsize
Accommodation Comprises:
Ground Floor
Entrance Hallway: 1.76m x 4.45m
Wooden flooring, leading to stairway which is carpeted, power points. Telephone point, half panelled walls, storage cupboard off.
Living Room: 3.32m x 4.74m
Wooden flooring, double panel radiator, power points, TV point, fireplace with wood burning stove, granite hearth and wooden mantle and double french doors leading to dining area with glazing.
Bedroom 1: 2.67m x 3.25m
Carpeted, power points and double panel radiator.
Open plan kitchen dining room: 4.59m x 7.98m (at widest points)
Tiled flooring, radiator, two by wall mounted radiator, power points, range of high and low level kitchen storage units, quartz worktops, integrated dishwasher (hotpoint), built in bin storage, rangemaster cooker with 6 gas hob, extractor hood, quartz splashback, centre island with quartz worktops, pvc back door, plumbed for American fridge freezer, double patio doors and Tv point.
First Floor
Landing: 1.86m x 1.34m
Capeted and hot press off with shelving.
Bedroom 2: 3.35m x 5.05m
Carpeted, single panel radiator, half panelled walls, power points, fitted storage units.
Bedroom 3: 3.29m x 3.77m
Carpeted, double panel radiator and power points.
Bathroom: 2.60m x 1.64m
Tiled flooring, fully tiled walls, white ceramic wc and wash hand basin with storage, heated towel radiator, bath with over head shower (mains) dual heads and mirror with lighting.
Exterior
Front garden in lawn and tarmac driveway.
Rear
Garden in lawn, decked area, raised decked area with artificial grass, garden shed included in sale with electric and outside water tap.
Shed: 5.99m x 3.02m
Concrete flooring, power points, electric and manual roller door.
-
Baird Real Estate

028 8788 0080

