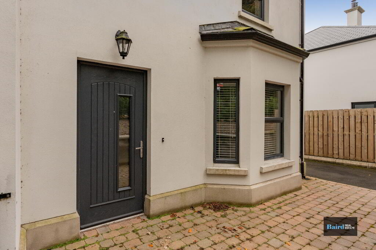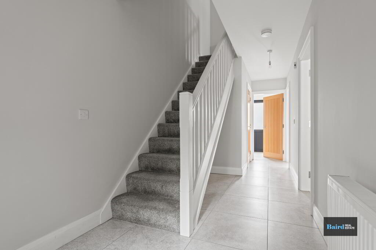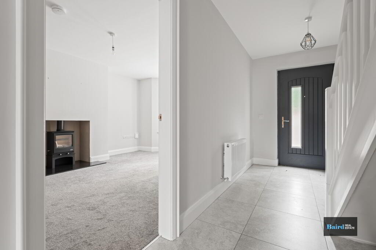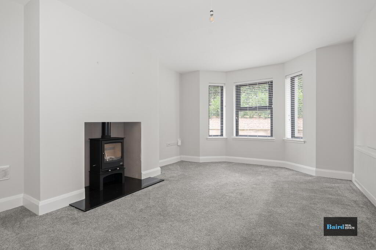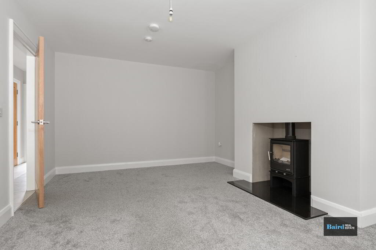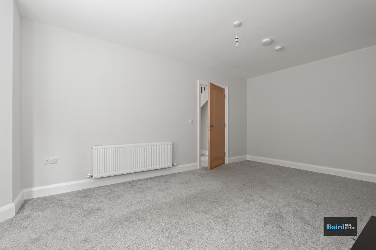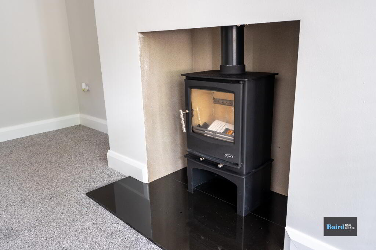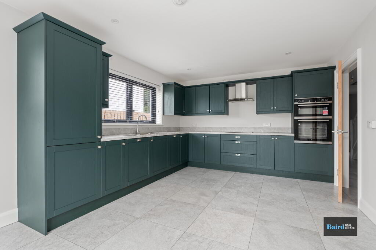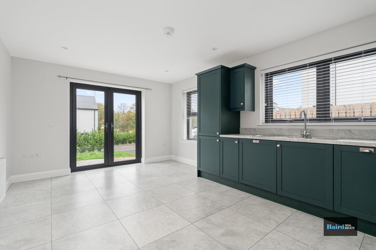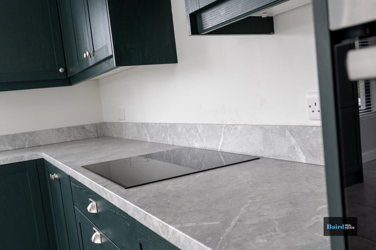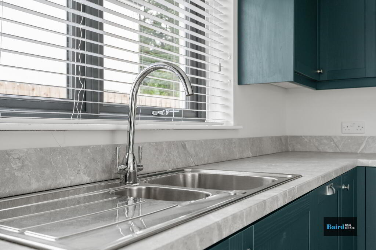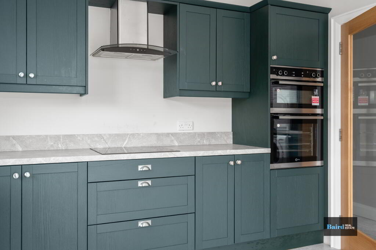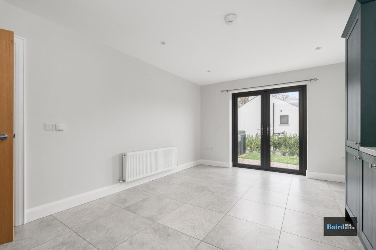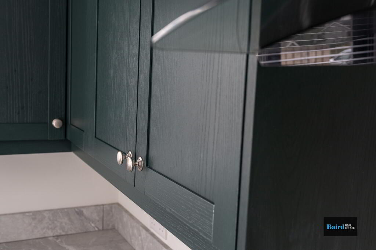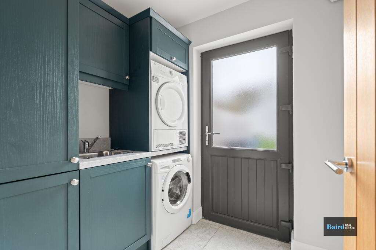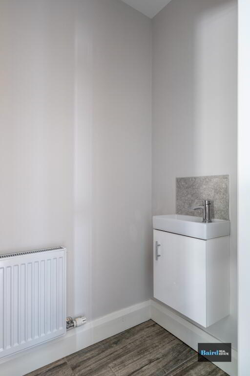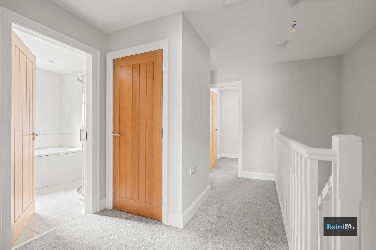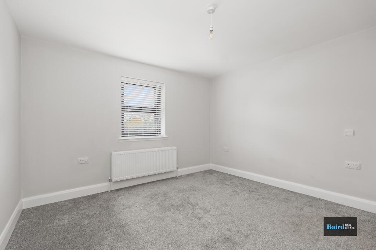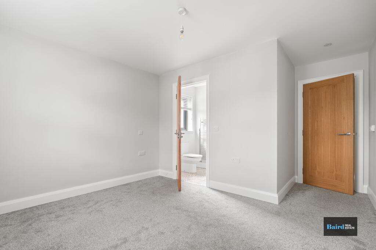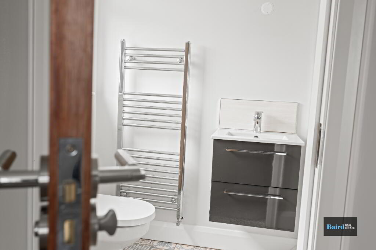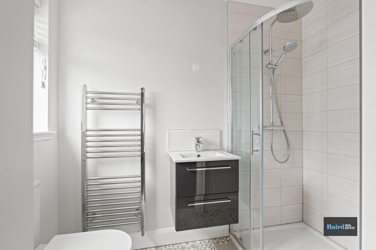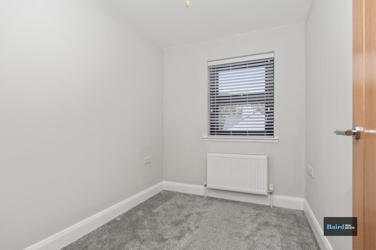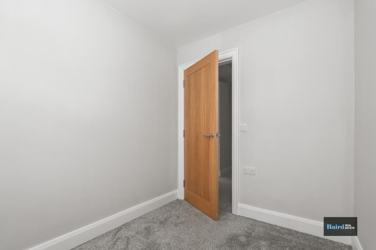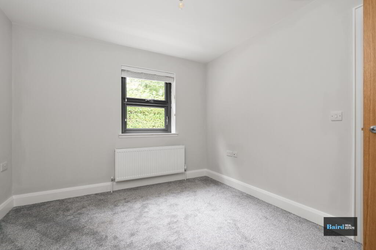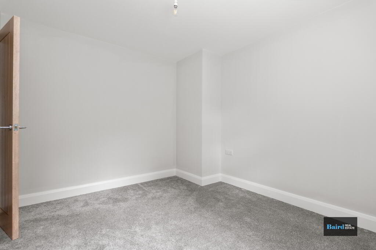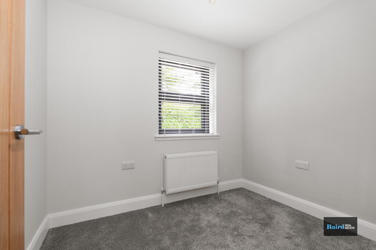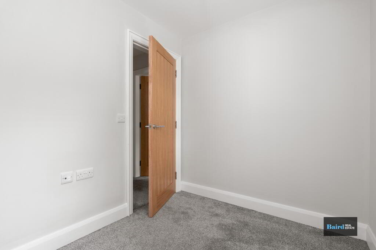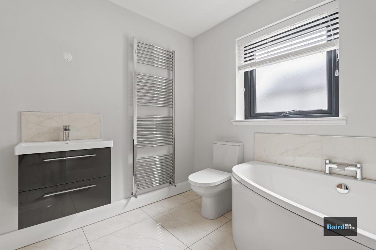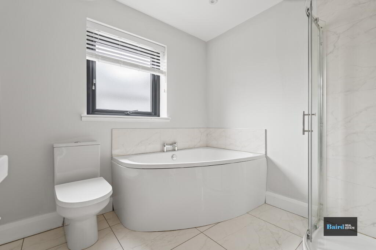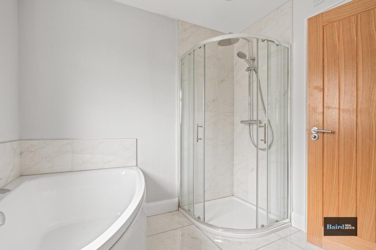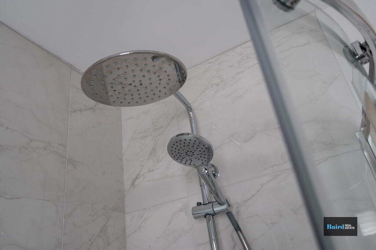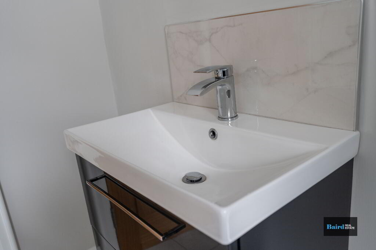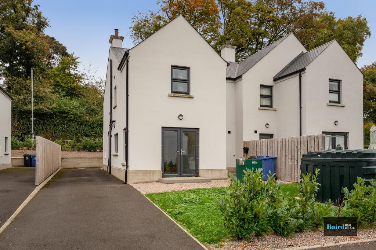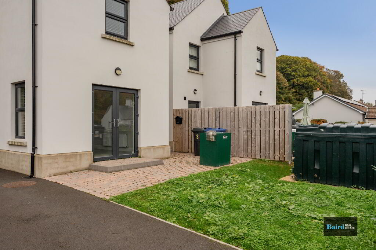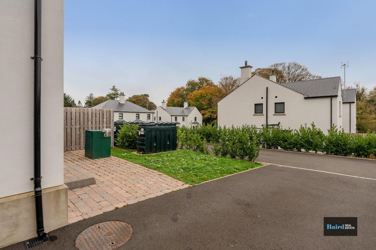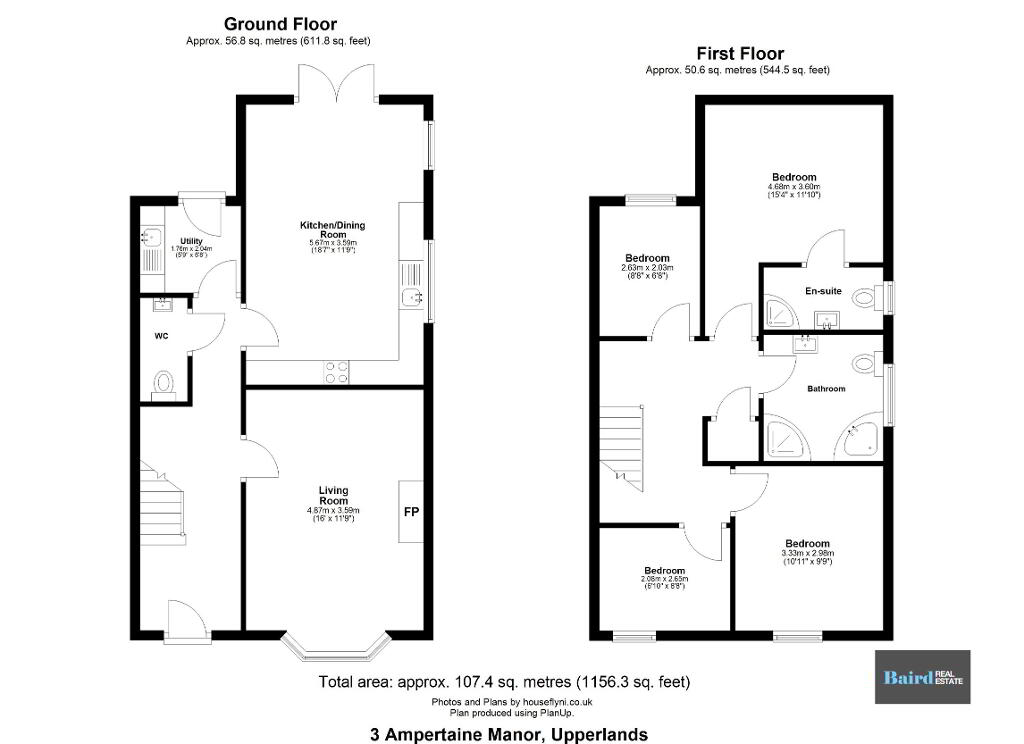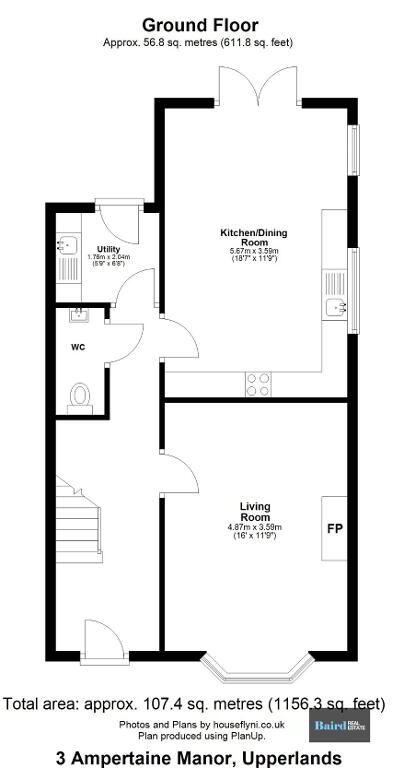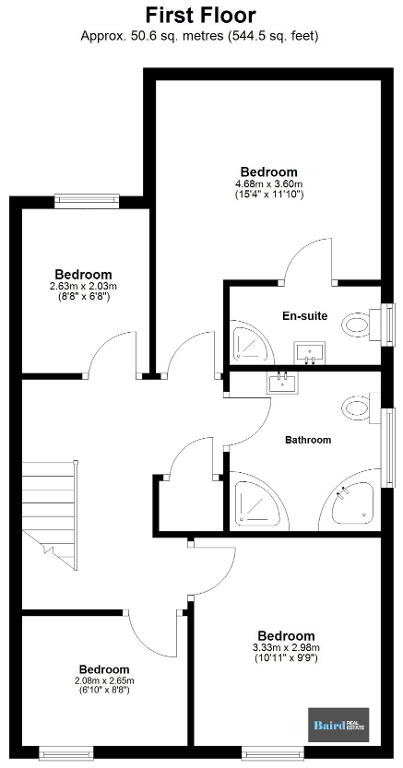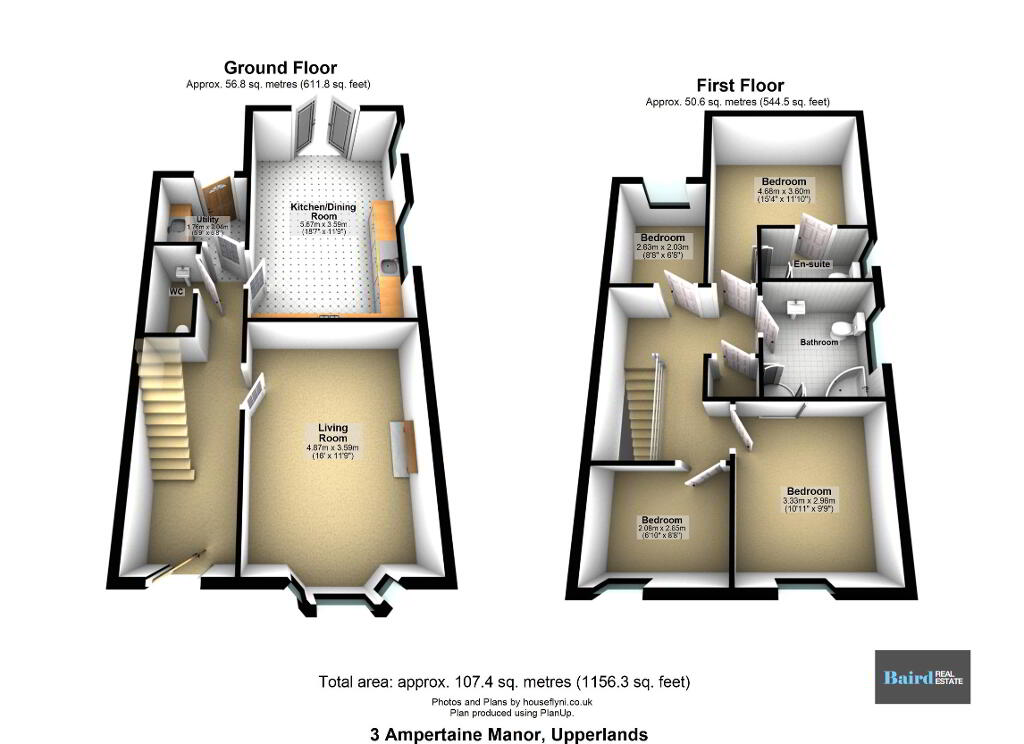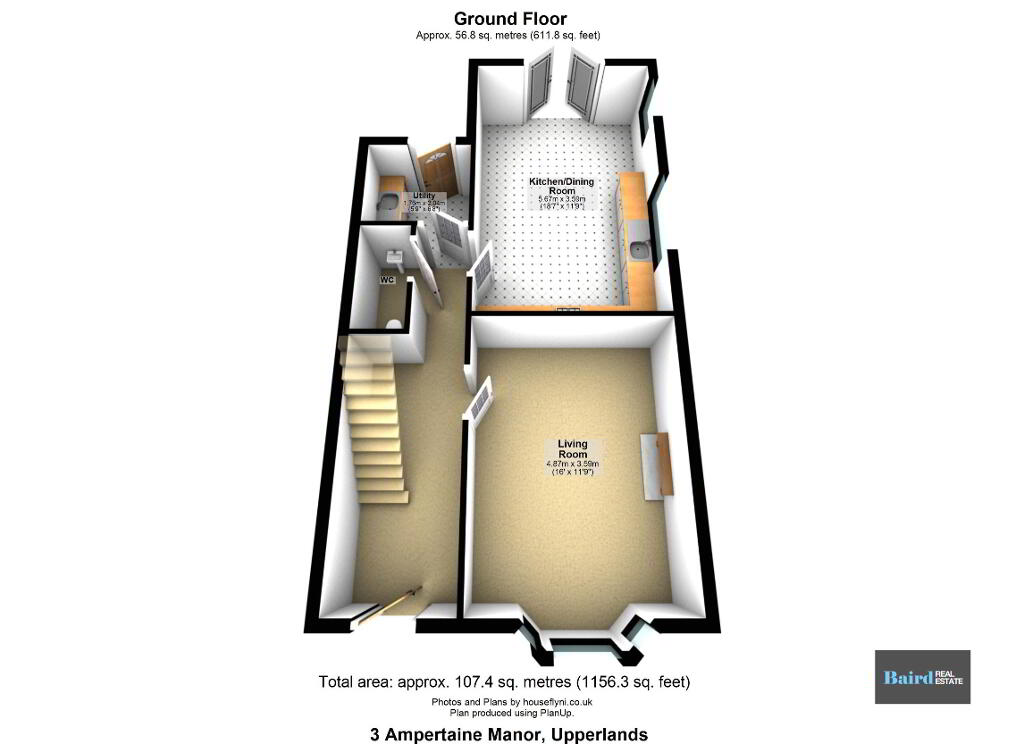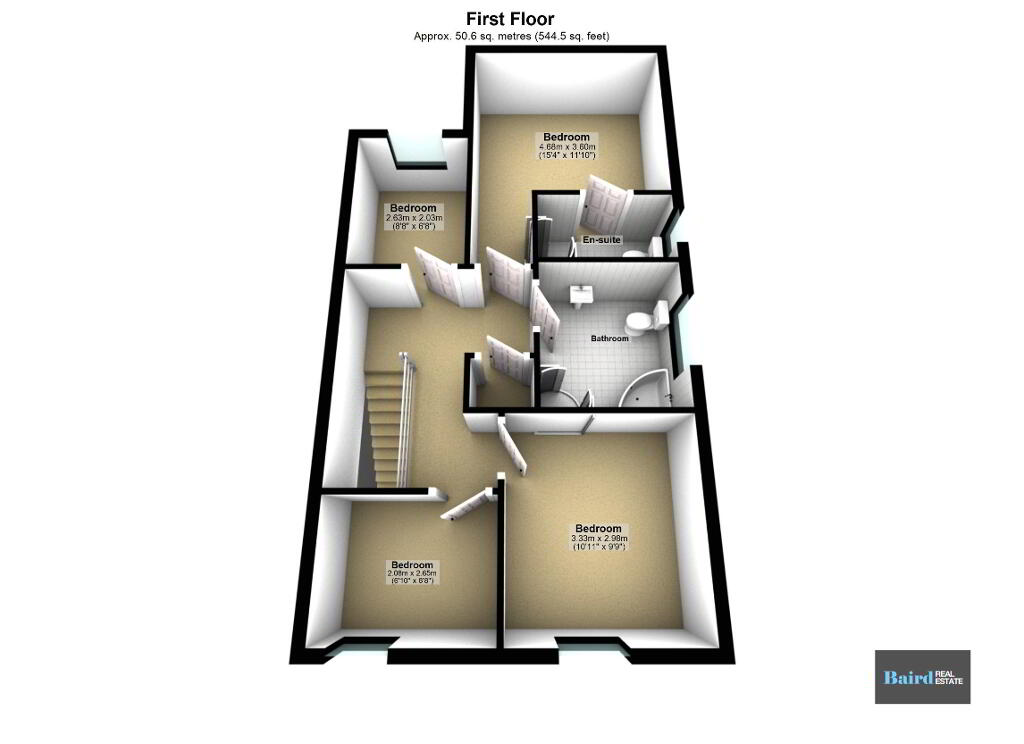
3 Ampertaine Manor, Upperlands BT46 5FA
4 Bed Semi-detached House For Sale
SOLD
Print additional images & map (disable to save ink)
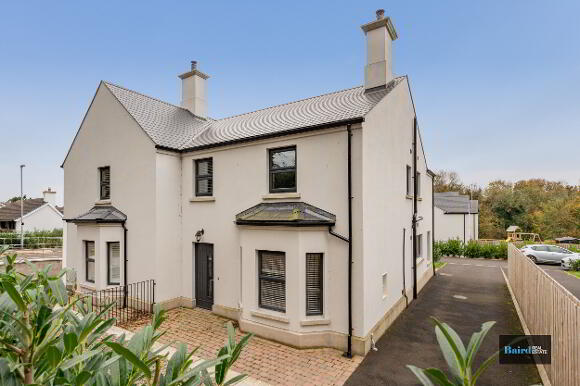
Telephone:
028 8788 0080View Online:
www.bairdrealestate.co.uk/1042736Baird Real Estate are delighted to present this beautifully presented four-bedroom semi-detached home, located within the small and exclusive Ampertaine Manor development in the heart of the historic linen village of Upperlands. Constructed in 2024, this modern property offers superb, well-proportioned accommodation throughout, including an elegant living room, a bright and spacious open plan kitchen and dining area, a separate utility room, four generous bedrooms (with the master benefitting from an en suite), a contemporary family bathroom and an additional WC.
Key Information
| Address | 3 Ampertaine Manor, Upperlands |
|---|---|
| Style | Semi-detached House |
| Bedrooms | 4 |
| Receptions | 1 |
| Bathrooms | 2 |
| Heating | Oil |
| EPC Rating | B84/B84 |
| Status | Sold |
Additional Information
Baird Real Estate are delighted to present this beautifully presented four-bedroom semi-detached home, located within the small and exclusive Ampertaine Manor development in the heart of the historic linen village of Upperlands. Constructed in 2024, this modern property offers superb, well-proportioned accommodation throughout, including an elegant living room, a bright and spacious open plan kitchen and dining area, a separate utility room, four generous bedrooms (with the master benefitting from an en suite), a contemporary family bathroom and an additional WC.
Finished to a high-spec turnkey standard, this home combines modern comfort with energy efficiency, boasting a high energy rating to ensure low running costs. Externally, the property benefits from tarmac parking for multiple vehicles to the side of the dwelling, with attractive surroundings complementing its quality finish.
Perfectly positioned within walking distance of all village amenities, the award-winning Ampertaine Primary School, and the renowned Ardtara Country House Hotel, this home offers convenience as well as comfort. It also provides easy commuting to Maghera, Magherafelt, Coleraine, Ballymoney, Ballymena, the North Coast, and the A6 Glenshane Road connecting Belfast and L’Derry.
This is a fantastic opportunity to acquire a high-quality, energy-efficient family home in one of Upperlands’ most desirable residential settings.
Accommodation Comprises:
Entrance hallway: 2.02m x 6.69m
Tiled flooring, Pvc front door, double panel radiator, leading to stairway which is carpeted and power points.
Living Room: 3.59m x 5.37m
Carpeted, double panel radiator, power points, Tv point, fireplace with wood burning stove and granite hearth
W.C: 2.06m x 0.92m
Tiled flooring, white wc and wash hand basin with storage and tiled splashback, radiator and extractor fan.
Utility Room: 2.02m x 1.95m
Tiled flooring, high and low level storage units,1 bowl stainless steel sink, Pvc band door, radiator and extractor fan.
Kitchen/Dining Room : 5.64m x 3.59m
Tiled flooring, double panel radiator, double pvc patio doors, power points, spot lighting, range of high and low level kitchen storage units, integrated fridge and freezer, integrated Nordemende dishwasher, 1.5 bowl stainless steel sink, integrated Nordemende four ring electric hob and extractor fan, integrated flavel electric fan oven and grill.
First Floor
Landing: 3.18m x 3.67m
Carpeted, hot press off with shelving, power points and access to attic space with drop down ladder.
Bedroom 1: 2.02m x 2.58m
Carpeted, power points, TV point and double panel radiator.
Bedroom 2: 3.59m x 4.62m at widest points
Carpeted, power points, double panel radiator and TV point.
Ensuite: 1.23m x 2.61m
Decorative tiled flooring, white ceramic WC and wash hand basin with storage, chrome heated towel rail, tiled splashback, extractor fan, corner shower with dual headed mains shower and fully tiled walls at shower.
Bathroom: 2.39m x 2.50m
Tiled flooring, corner bath with tiled splashback, white ceramic wc and wash hand basin with storage and tiled splashback, chrome heated towel rail, corner shower with fully tiled walls and dual headed mains shower.
Bedroom 3: 2.97m x 3.55m
Carpeted, single panel radiator and power points
Bedroom 4: 2.08m x 2.64m
Carpeted, double panel radiator, power points and TV point.
Exterior
Front
Paved walkway and tarmac driveway.
Rear
Garden in lawn with paved patio area and outside water tap.
-
Baird Real Estate

028 8788 0080

