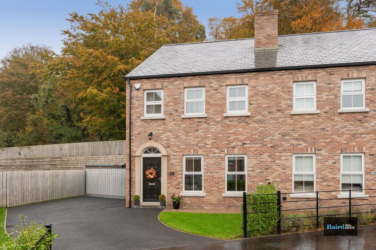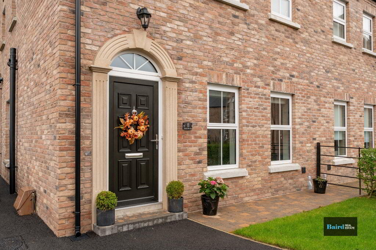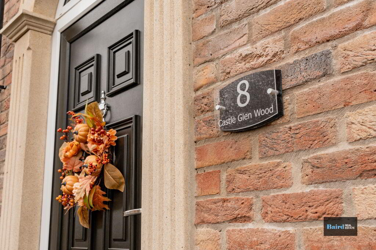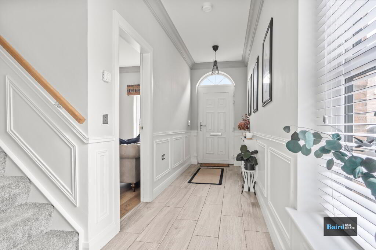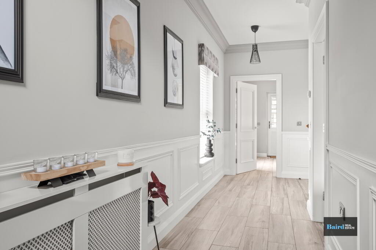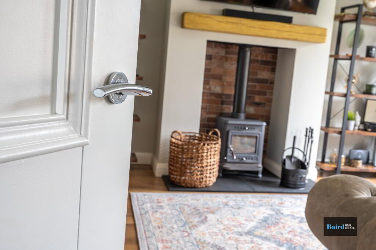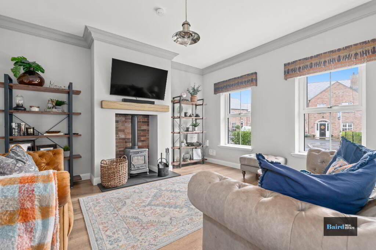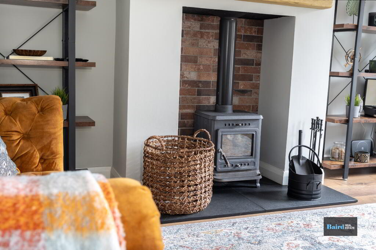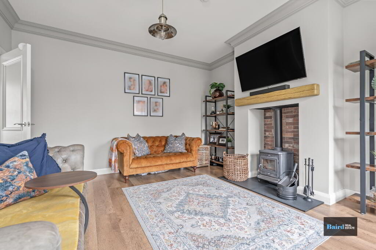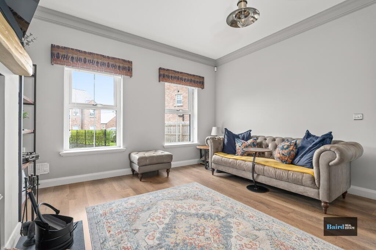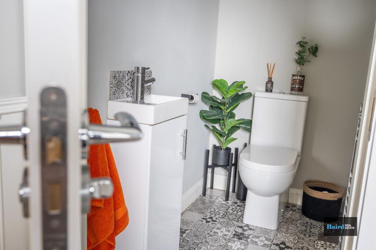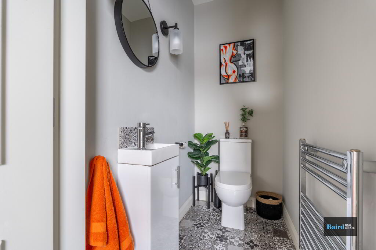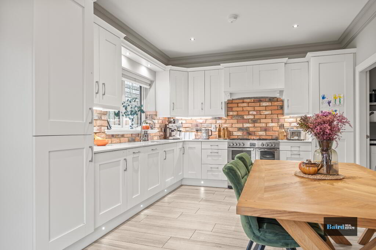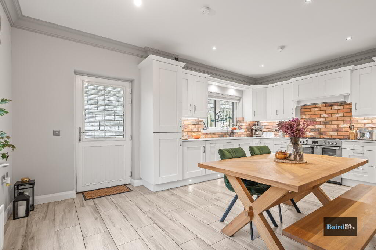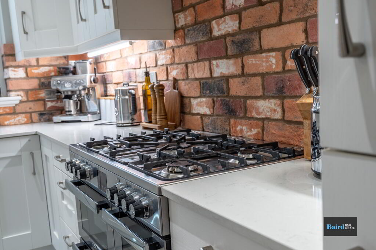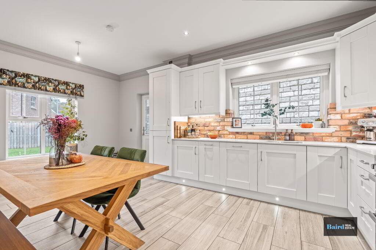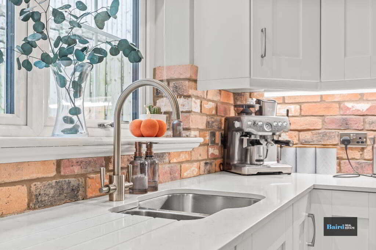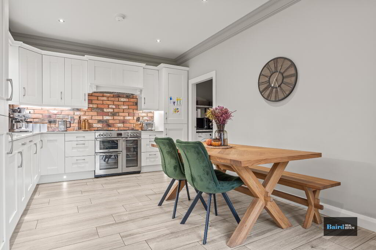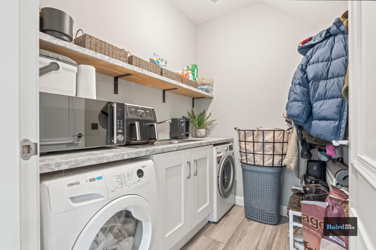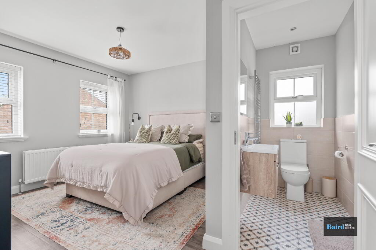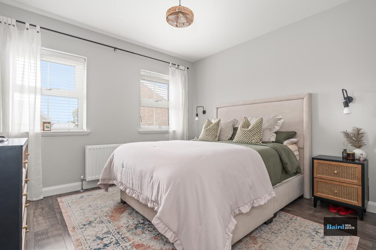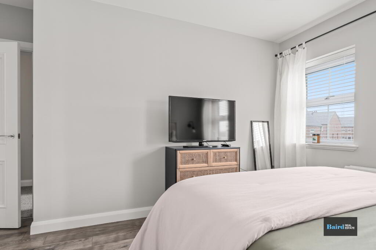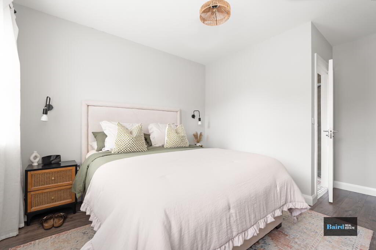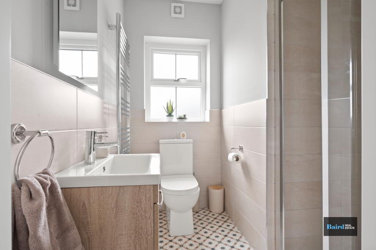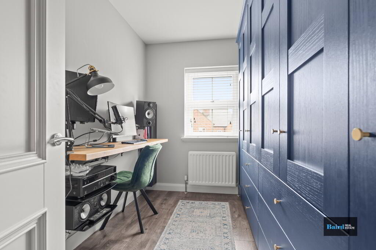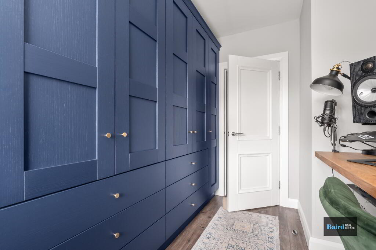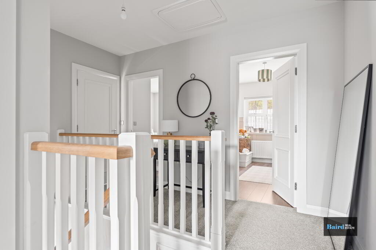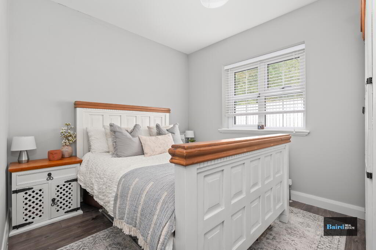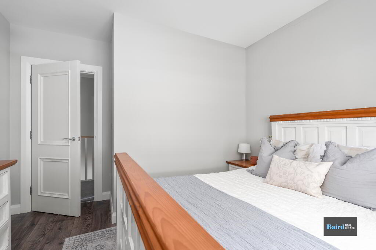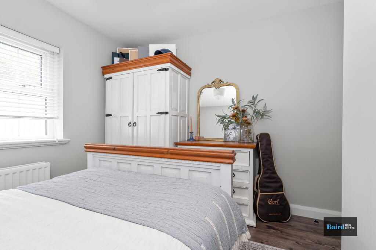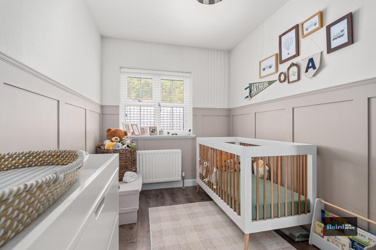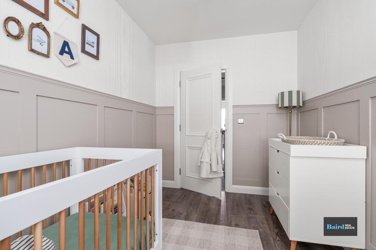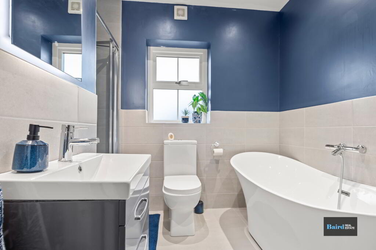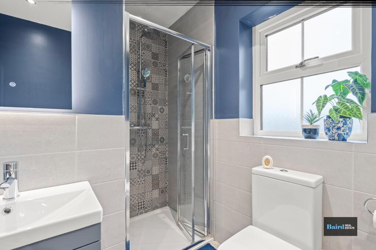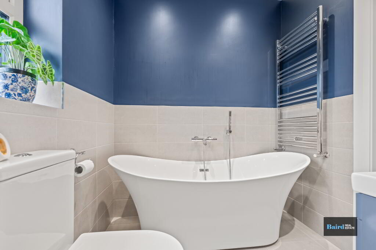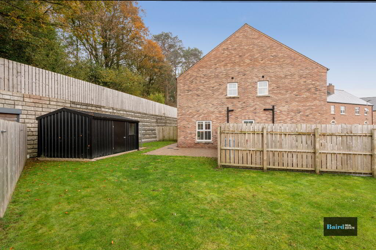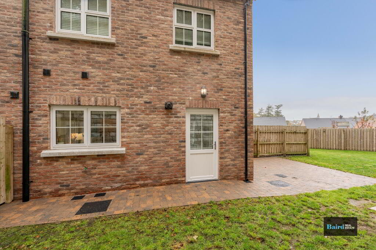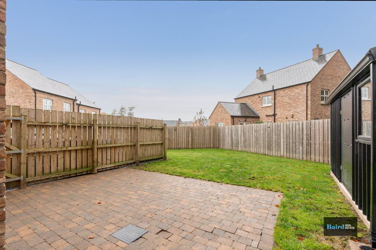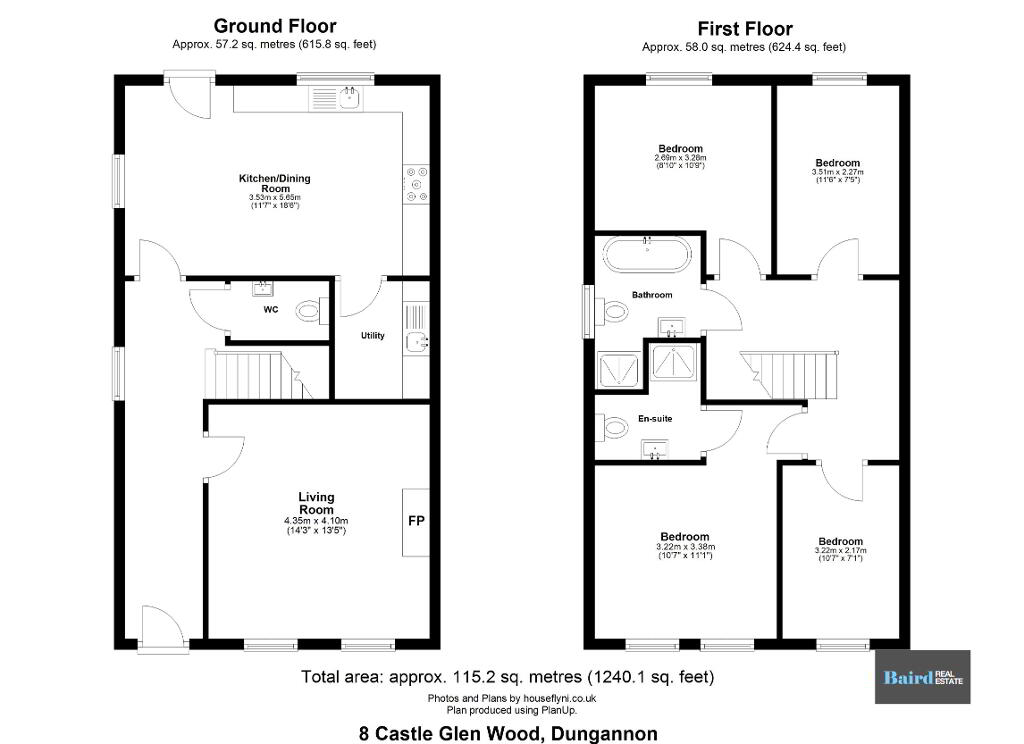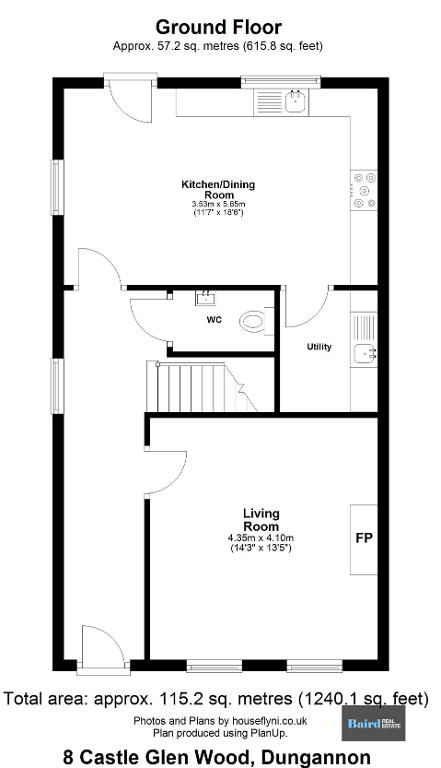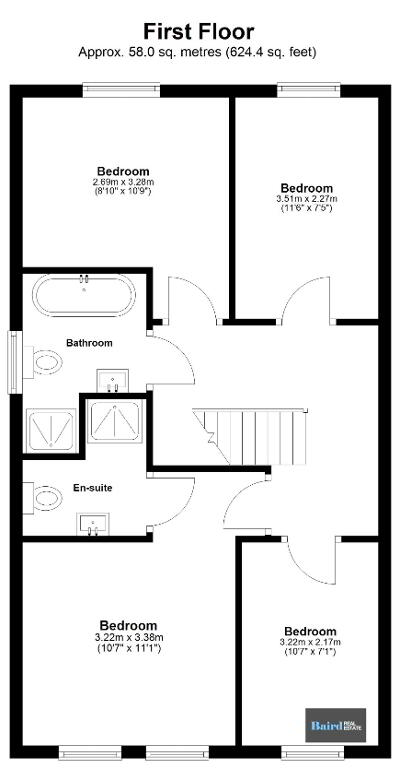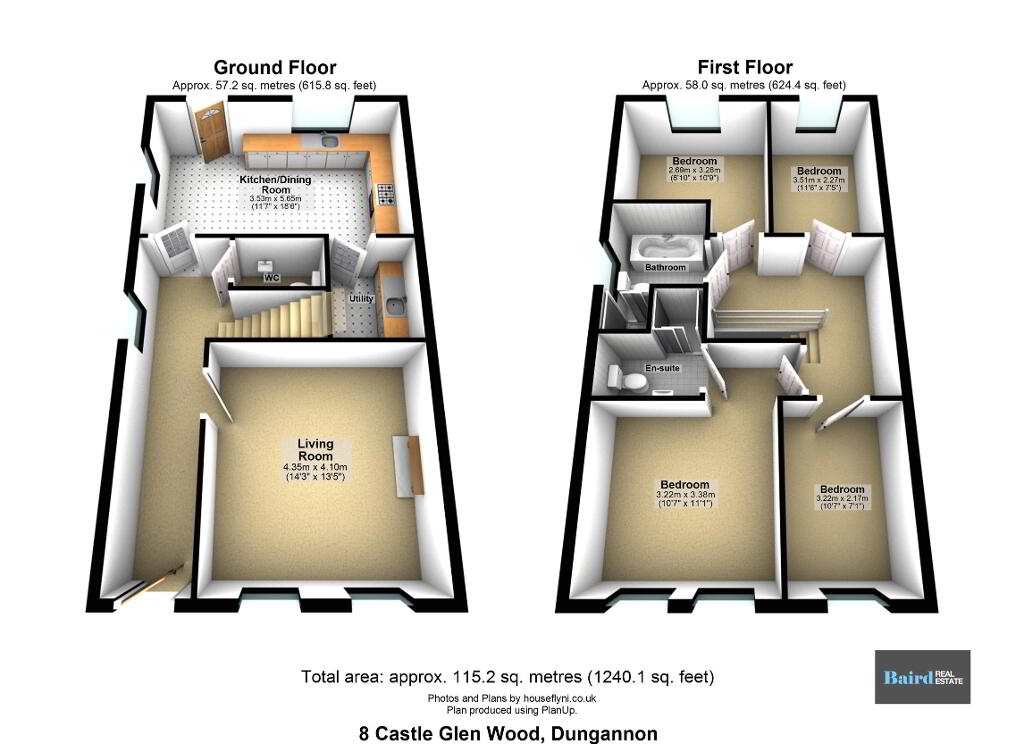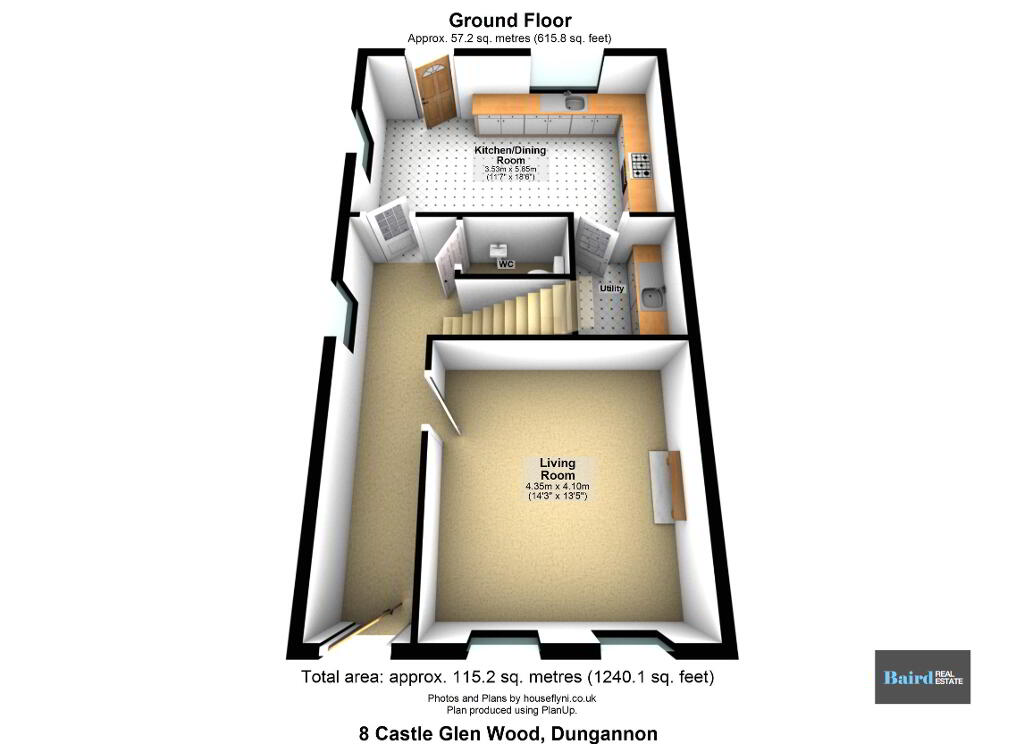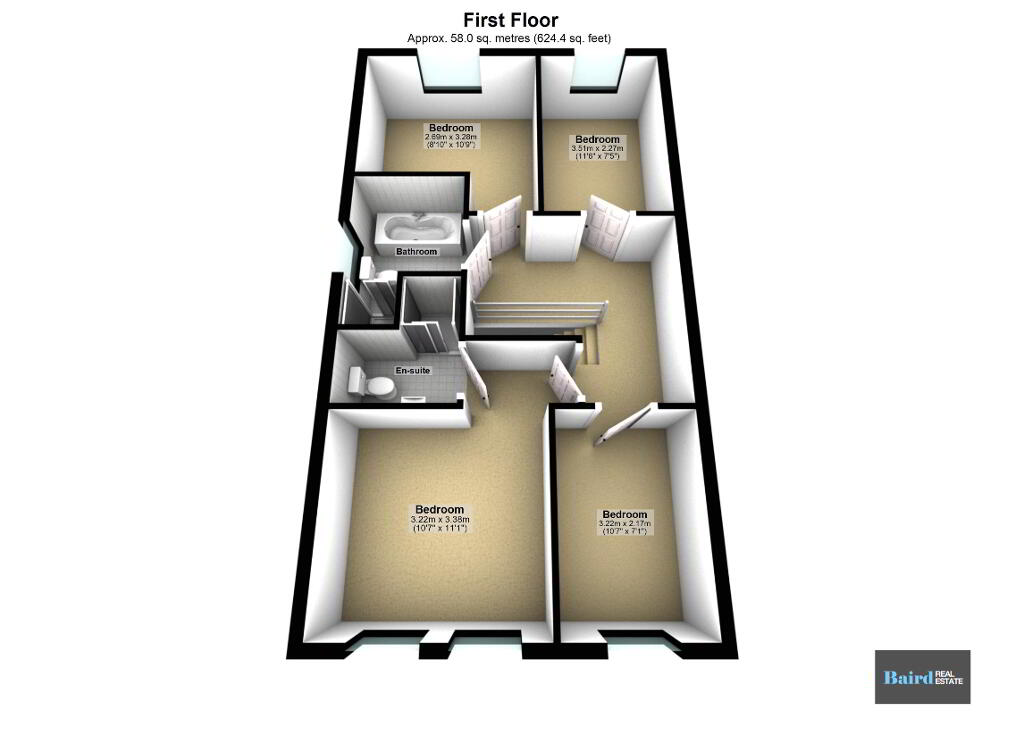
8 Castle Glen Wood, Dungannon BT71 6YH
4 Bed Semi-detached House For Sale
£209,950
Print additional images & map (disable to save ink)
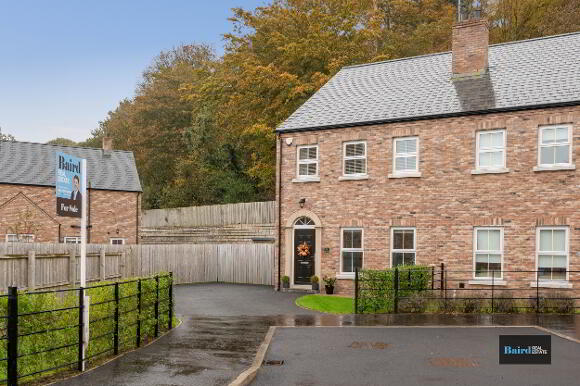
Telephone:
028 8788 0080View Online:
www.bairdrealestate.co.uk/1042721Baird Real Estate are delighted to present this superb four-bedroom semi-detached home situated on an elevated site within the ever-popular Castle Glen development, just off the Ranfurly Road in Dungannon. Tucked away in a quiet cul-de-sac, this beautifully maintained property offers stylish, comfortable living in one of the town’s most desirable residential areas.
Key Information
| Address | 8 Castle Glen Wood, Dungannon |
|---|---|
| Price | Last listed at Offers around £209,950 |
| Style | Semi-detached House |
| Bedrooms | 4 |
| Receptions | 1 |
| Bathrooms | 2 |
| Heating | Gas |
| EPC Rating | B83/B83 |
| Status | Sale Agreed |
Additional Information
Baird Real Estate are delighted to present this superb four-bedroom semi-detached home situated on an elevated site within the ever-popular Castle Glen development, just off the Ranfurly Road in Dungannon. Tucked away in a quiet cul-de-sac, this beautifully maintained property offers stylish, comfortable living in one of the town’s most desirable residential areas.
Internally, the home comprises a bright and welcoming entrance hallway, a spacious living room featuring a wood-burning stove, a convenient downstairs WC, and an impressive open plan kitchen and dining area — perfect for family living and entertaining. The property also benefits from a separate utility room for added practicality.
Upstairs, there are four well-proportioned bedrooms, including a master with a modern ensuite, along with a contemporary family bathroom.
Externally, the property enjoys generous gardens with excellent outdoor space, along with a private driveway providing off-street parking for several vehicles. The elevated setting offers a lovely outlook and adds to the overall sense of privacy and quality.
Further benefits include gas heating and double glazing throughout.
Homes in Castle Glen are consistently in high demand, offering a quiet yet convenient location close to Dungannon town centre, local schools, and transport links. Early viewing is highly recommended.
Accommodation Comprises:
Entrance Hall: 1.45m x 6.82m
Pvc door with fan light, wood effect tiled flooring, wooden panelling to walls, coving on ceiling, intruder alarm, thermostat and double panel radiator.
Living room: 4.09m x 4.33m
Laminate wooden flooring, ceiling coving ,multi-fuel stove, power points and TV point, two front aspect windows and double panel radiator.
W.c: 1.81m x 1.09m
Tiled flooring, low flush WC and wash hand basin with vanity unit, chrome towel radiator and extractor fan.
Kitchen/Dining: 3.70m x 5.65m
Wooden effect tiled flooring, range of high and low level cupboards, Belling range with five ring gas hob, integrated fridge freezer, integrated dishwasher, 1.5 bowl sink, quartz worktop, ceiling coving and ceiling spotlights, double panel radiator.
Utility Room: 2.20m x 1.75m
Wood effect tiled flooring, plumbed for washing machine and space for tumble dryer, storage cupboards and shelving, double panel radiator and extractor fan.
Stairs and landing carpeted
Bedroom 1: 3.16m x 2.15m
Laminate wooden flooring, built-in cupboard and drawers, double panel radiator, front aspect window, power points and TV point.
Master Bedroom: 4.32m x 3.36m
Laminate wooden flooring, double panel radiator, power points and TV point.
Ensuite: 1.92m x 2.08m
Decorative tiled flooring, low flush wc and whb with floating vanity unit, half tiled walls, chrome towel radiator, power shower, extractor fan and wall mounted electric mirror.
Bedroom 3: 2.24m x 3.50m
Laminate wooden flooring, double panel radiator, power points and TV point, wall panelling and rear aspect window.
Bedroom 4: 3.27m x 3.47m
Laminate wooden flooring, double panel radiator, power points and TV point and rear aspect window.
Bathroom: 1.90m x 2.84m
Tiled flooring, low flush wc and whb with floating vanity unit, freestanding bath with mixer taps and shower head, chrome towel radiator, power shower, half tiled walls, wall mounted electric mirror, extractor fan and ceiling spotlights.
Extrerior:
Front
Tarmac driveway with side by side parking, garden laid in lawn, estate fencing and hedging to front boundary and fencing to side, paved pathway to front of property
Rear
Paved patio area, garden laid in lawn, fencing and walling to boundary, concrete base for shed, outside water tap and lighting.
-
Baird Real Estate

028 8788 0080

