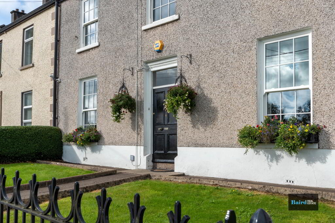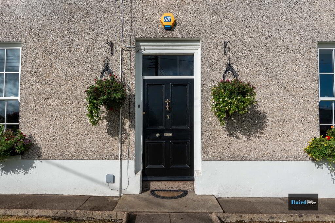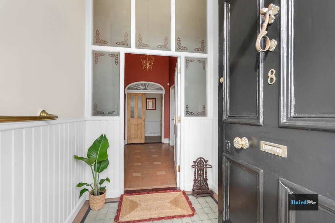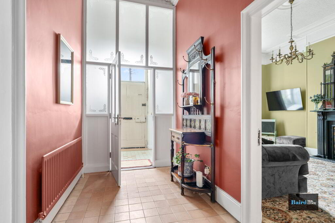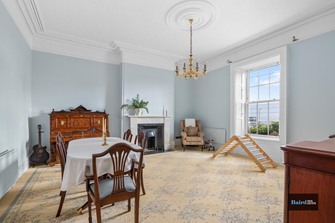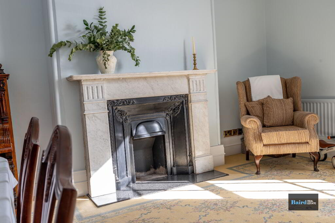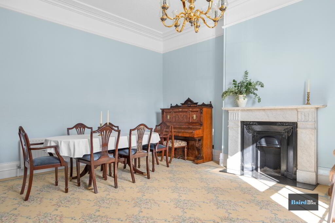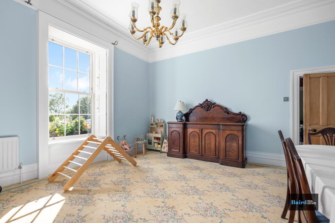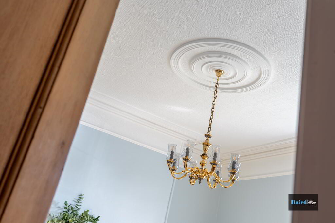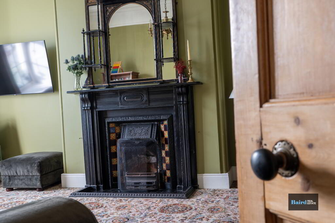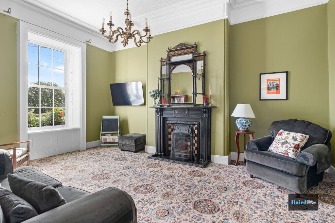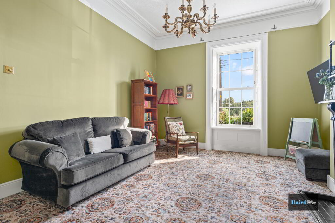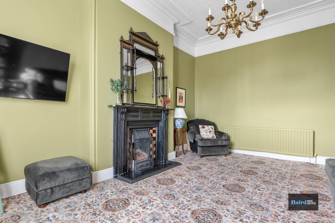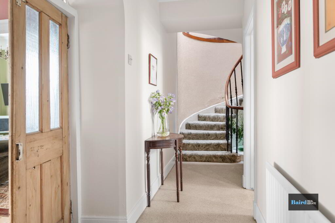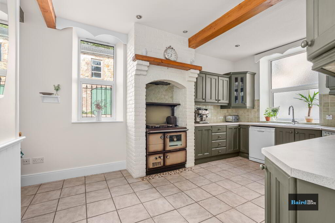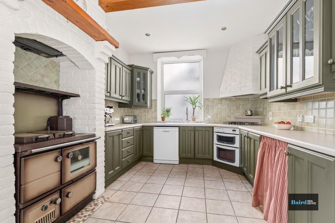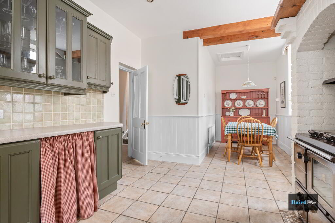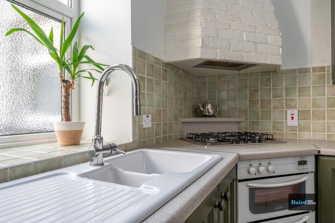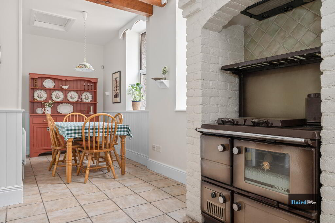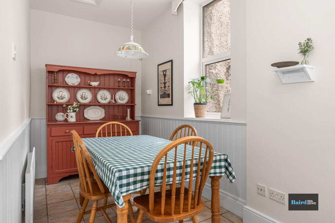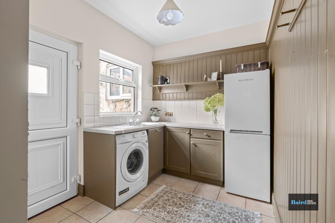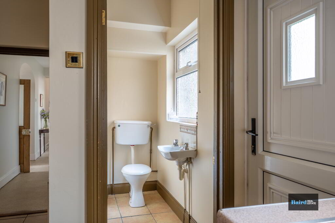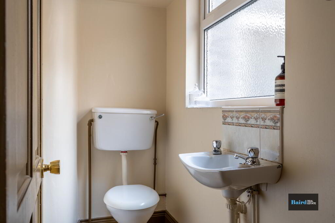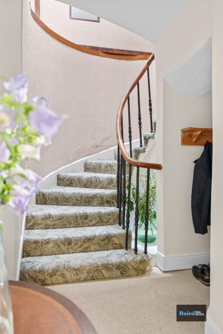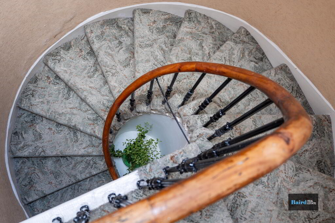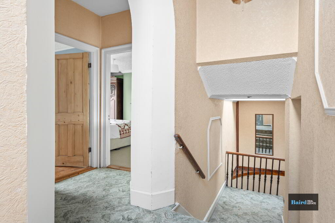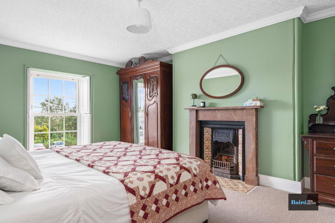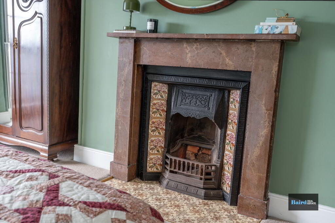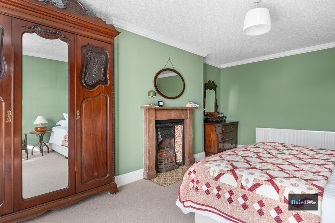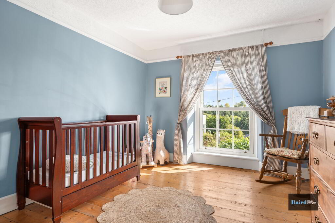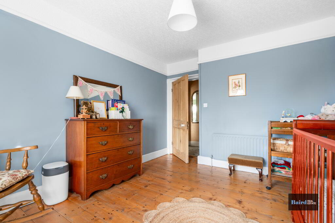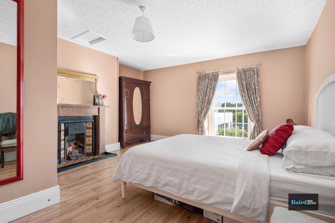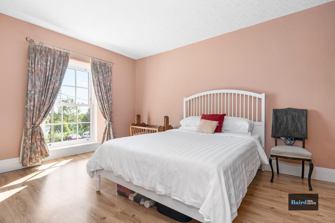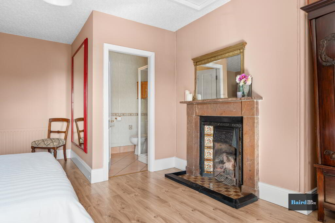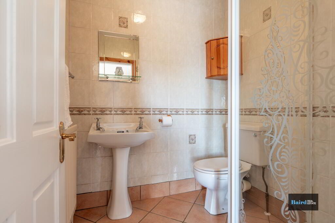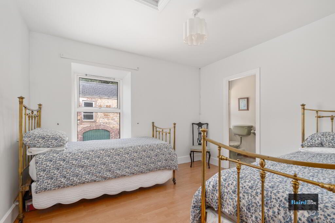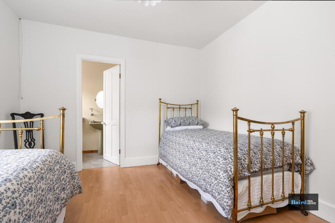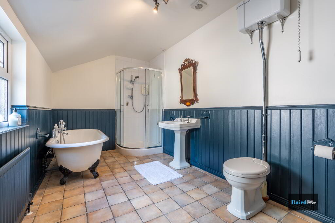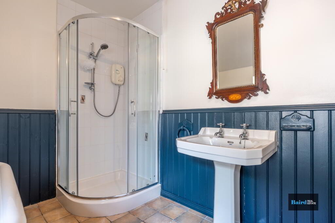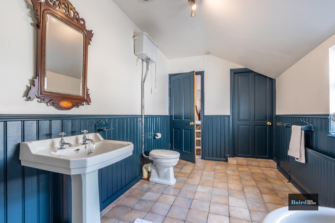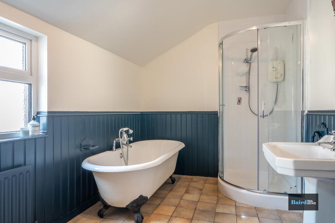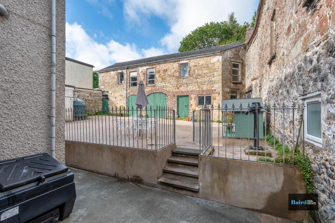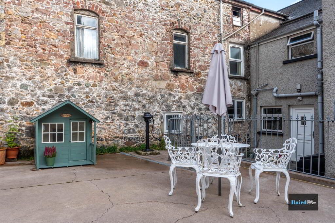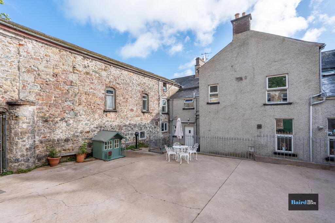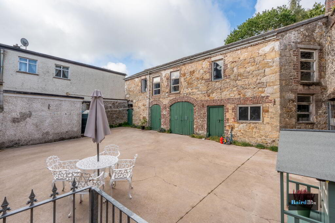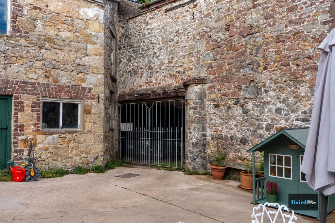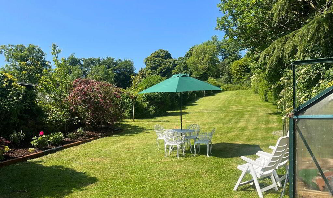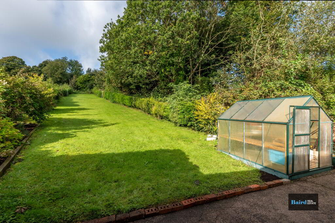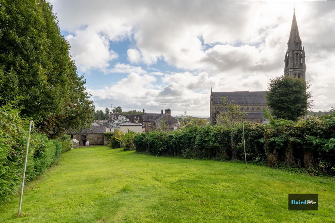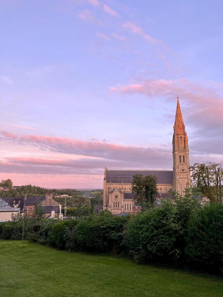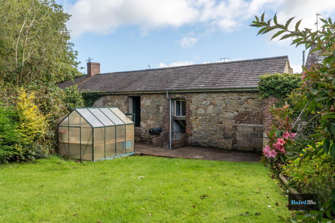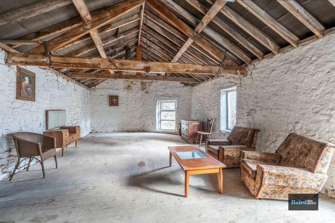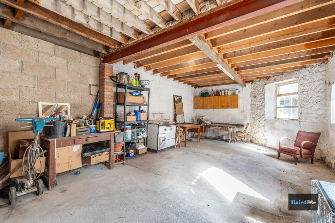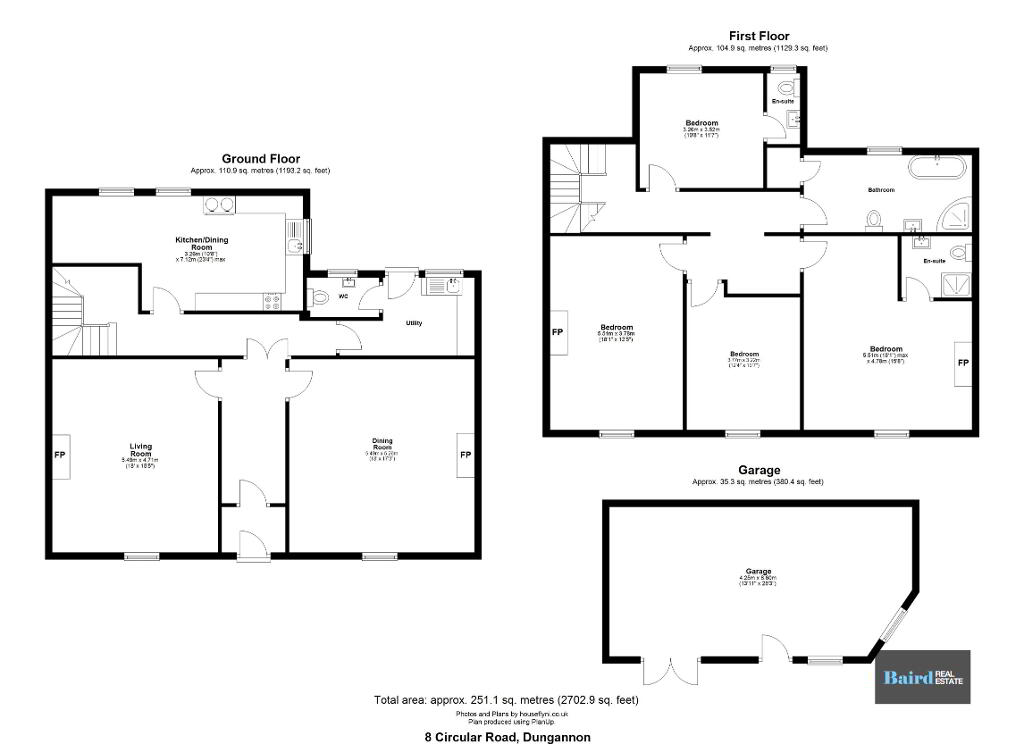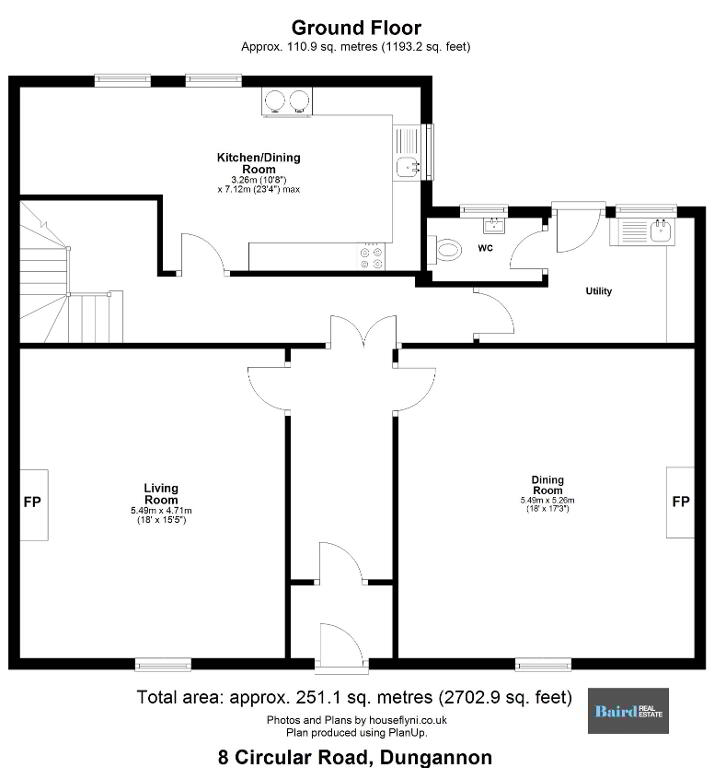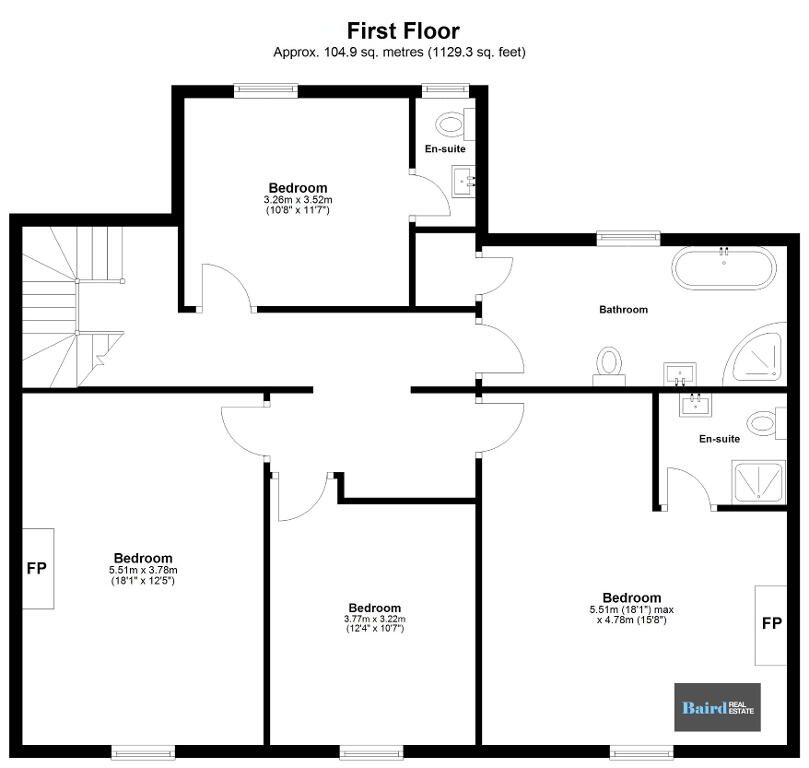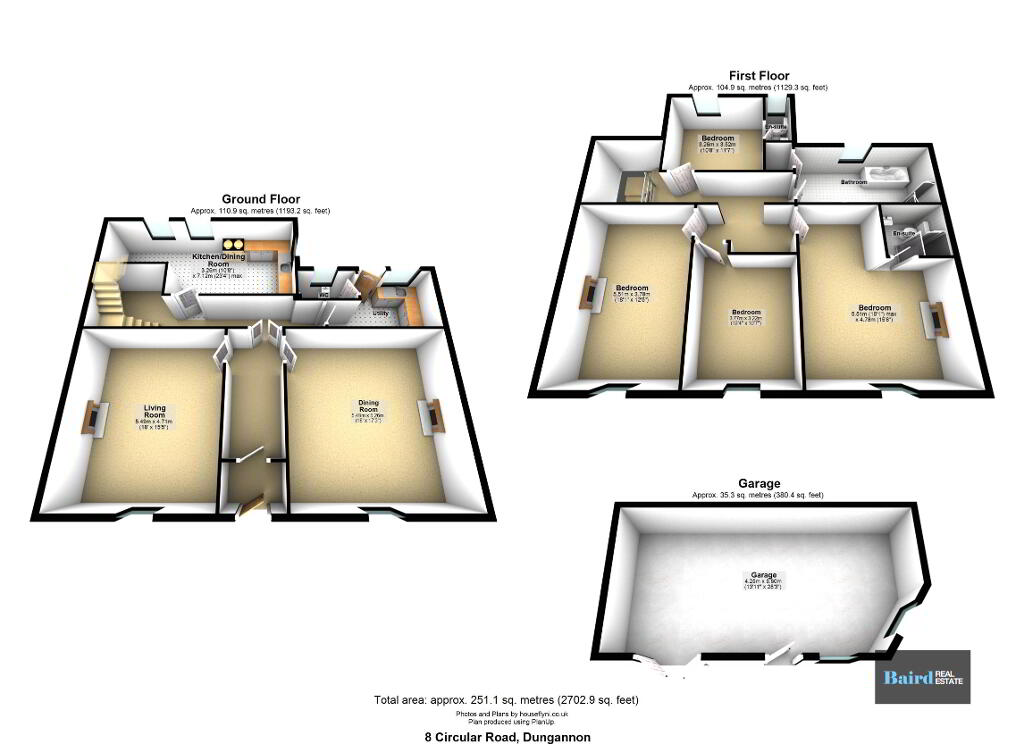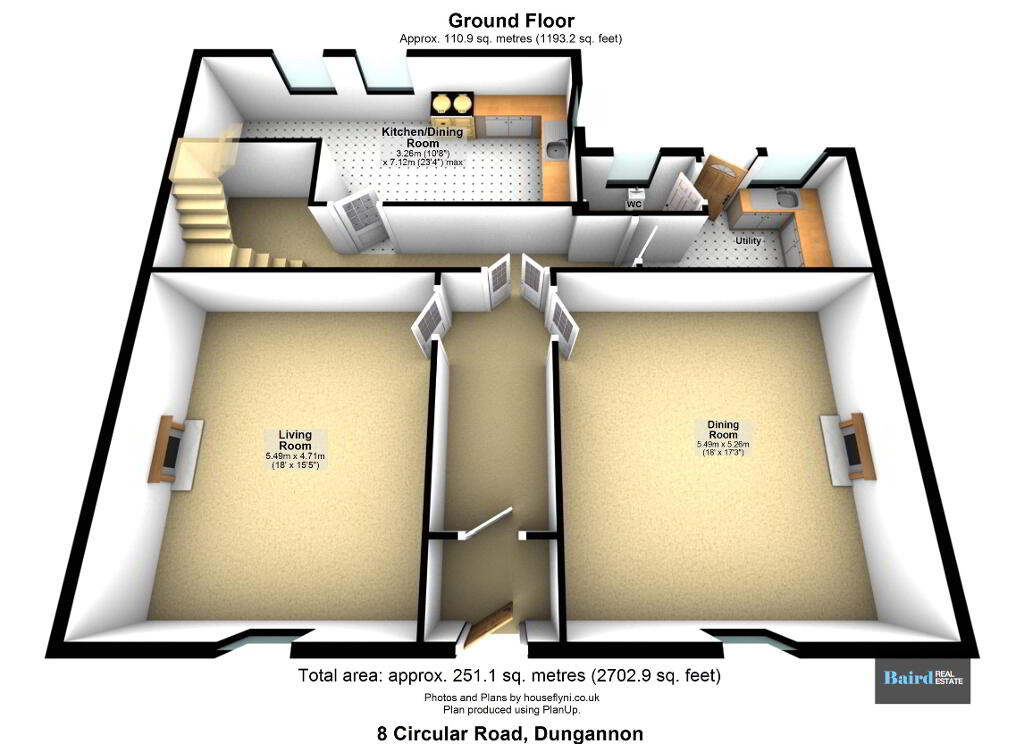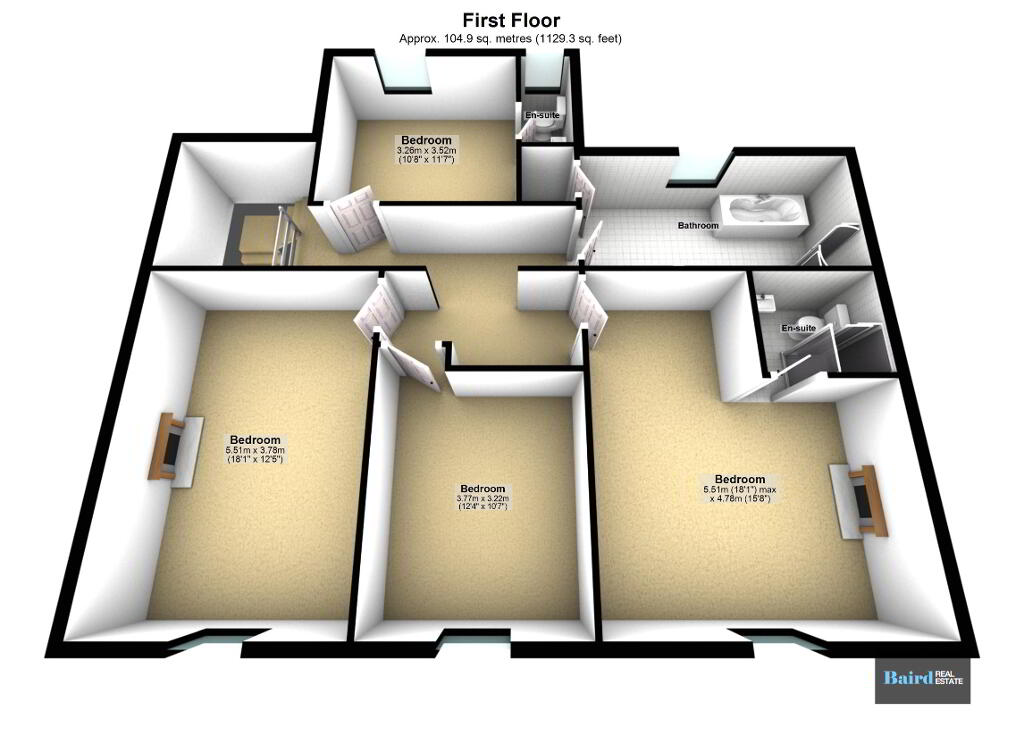
8 Circular Road, Dungannon BT71 6BE
4 Bed Townhouse For Sale
SOLD
Print additional images & map (disable to save ink)
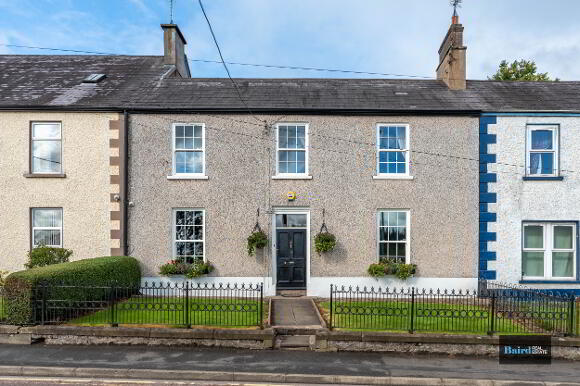
Telephone:
028 8788 0080View Online:
www.bairdrealestate.co.uk/1037947Baird Real Estate are delighted to present to the market this impressive and substantial terraced residence on one of Dungannon’s most prestigious and sought-after addresses. Dating back originally to circa 1830 and extending to approximately 2,500 sq. ft., this period property combines generous accommodation with a wealth of original character.
Key Information
| Address | 8 Circular Road, Dungannon |
|---|---|
| Style | Townhouse |
| Bedrooms | 4 |
| Receptions | 2 |
| Bathrooms | 3 |
| Heating | Oil |
| Status | Sold |
Additional Information
Baird Real Estate are delighted to present to the market this impressive and substantial terraced residence on one of Dungannon’s most prestigious and sought-after addresses. Dating back originally to circa 1830 and extending to approximately 2,500 sq. ft., this period property combines generous accommodation with a wealth of original character.
Internally, the home boasts four spacious bedrooms, including two ensuite shower rooms, along with two elegant reception rooms and family bathrooms. Distinctive features such as ornate cornicing and coving, high ceilings, and a sweeping curved staircase highlight the timeless charm and craftsmanship of this residence.
Externally, the property benefits from a selection of traditional stone outbuildings and a large, mature garden to the rear, providing both practicality and superb outdoor space.
Representing outstanding value on Circular Road, this property offers exceptional family living in a highly desirable location, with all the space, character, and potential that discerning buyers will appreciate.
Early viewing is strongly encouraged.
Entrance Hall: 1.82m x 2.04
Tiles flooring, panelled walls and wooden door with frosted glazed panels leading to hallway.
Hallway: 3.54m x 1.83m
Tiled flooring, single panel radiator, ceiling coving and power points.
Living Room: 5.46m x 4.20m
Carpet flooring, double panel radiator, open fireplace with tiled inset and wooden surround, ceiling coving with centre coving, front aspect sliding sash window with wooden panels and shutters, power points and TV point.
Reception Room: 5.49m x 5.26m
Carpet flooring, double panel radiator, & single panel radiator, open fire with castviron inset and marble surround and hearth, power points and TV point, ceiling coving and centre rose and front aspect sliding sash window with wooden panelling and shutters.
Hallway: 8.38m x 1.17m
Vinyl flooring, single panel radiator, wooden doors with glazed panels and fan light.
Utility room: 2.21m x 4.21m
Tiled flooring, wooden panelling on walls, stainless steel sink and drainer, single panel radiator, AEG washing machine, storage cupboards and PVC door leading to rear yard.
W.C: 2.01m x 1.03m
Tiled flooring, W.C, floating whb with splashback and single panel radiator.
Kitchen/Dining room: 3.26m x 8.32m
Tiled flooring, range of high and low level cupboards and display units, Hotpoint cooker and 5 ring gas ring hob, Hotpoint dishwasher, Solid fuel Stanley cooker and stove with back boiler, space for undercounter fridge, ceiling spotlights, single panel radiator, power points and TV point, wood panelling to walls, 2 x rear aspect windows and wooden door with frosted glazed panels.
Spiral stone staircase with iron and wooden railings and carpet flooring on stairs landing.
Bedroom 1: 3.55m x 3.29m
Laminate wooden flooring, single panel radiator, rear aspect window, open fireplace with tiled and cast iron inset and power points.
En suite: 1.21m x 2.01m
Tiled flooring, WC, WHB on pedestal, Mains power shower and extractor fan.
Bathroom: 4.52m x 2.28m
Tiled flooring, high flush toilet and chain, freestanding bath with mixer taps, tiled quadrant shower with Mira electric shower, single panel radiator, wood panelled walls, extractor fan and hotpress shelved.
Bedroom 2: 3.21m x 4.18m
Wooden flooring, single panel radiator, power points and front aspect sliding sash window.
Bedroom 3: 3.77m x 5.51m
Carpet flooring, single panel radiator, open fire with tiled hearth and a cast iron and tiled inset, front aspect sliding sash window and ceiling coving.
Master Bedroom: 5.52m x 4.17m
Laminate wooden flooring, single panel radiator, open fireplace with tiled hearth and cast iron inset, power points.
En-Suite: 1.72m x 1.78m
Tiled flooring and full tiled walls, WC and wash hand basin on pedestal, double panel radiator, electric shower, extractor fan.
Exterior:
Front
Paved pathway to front door, garden laid in lawn, iron railings to front and hedging to side.
Rear
-Gated underpass to rear concrete yard, steel railings and steps down to back door.
-Stone Outbuilding with wooden arched doors.
Ground Flooring: 4.88m x 8.55m
Concrete flooring, power points and lighting. Passageway and store leading to rear garden and 1st floor of building.
1st floor: 4.68m x 14.03m
Wooden flooring, lighting and front aspect windows.
Garden laid in lawn, boundary by mature hedging and shrubs.
-
Baird Real Estate

028 8788 0080

