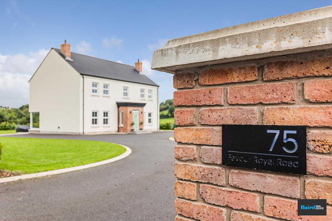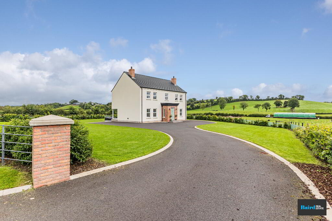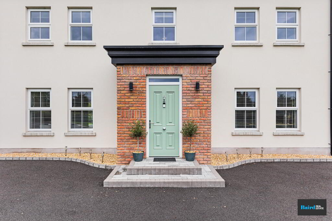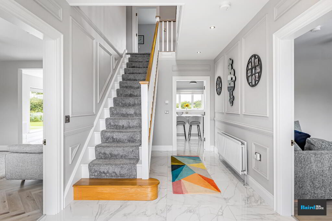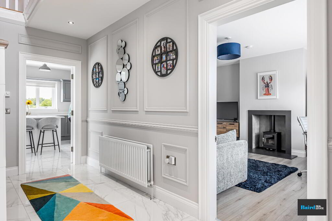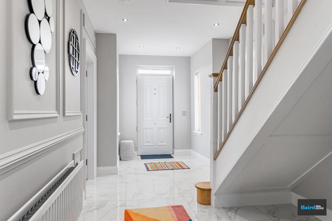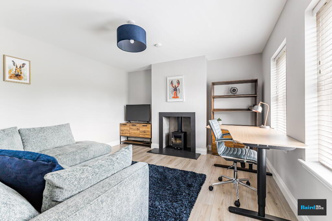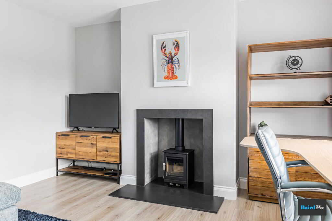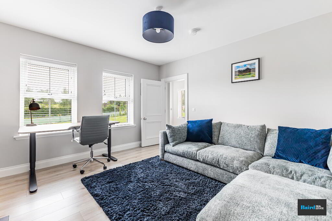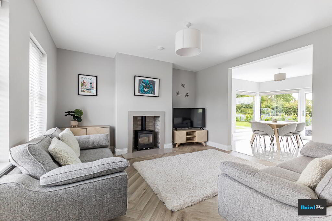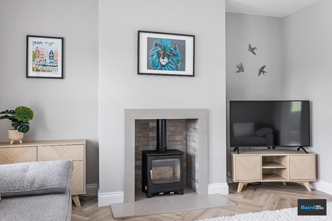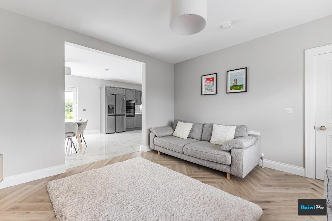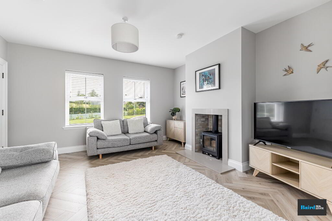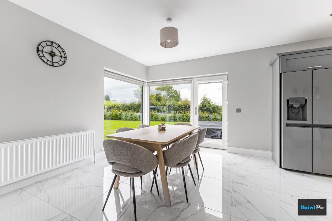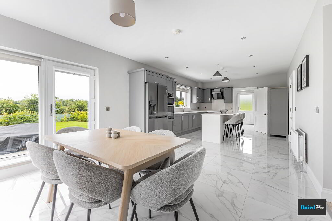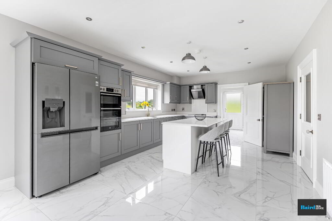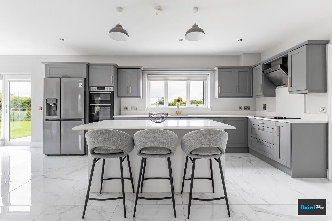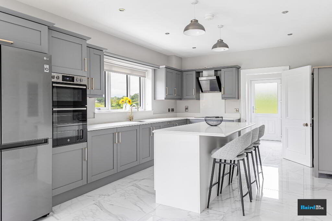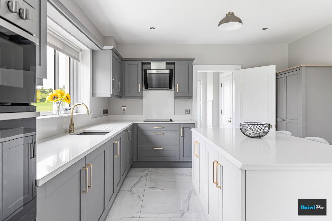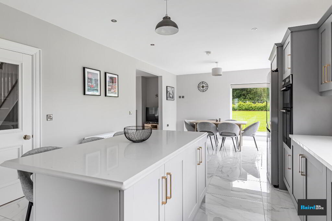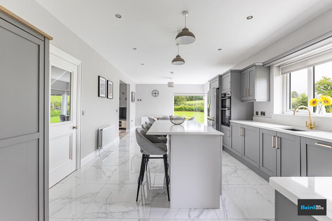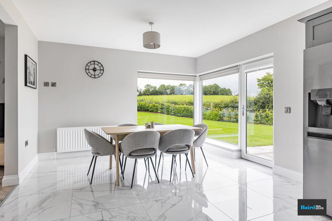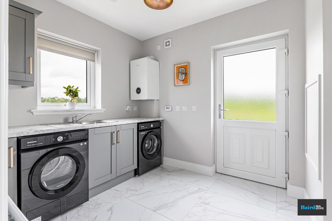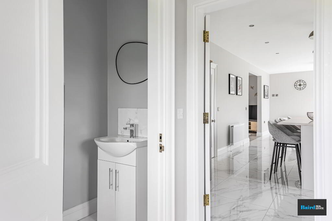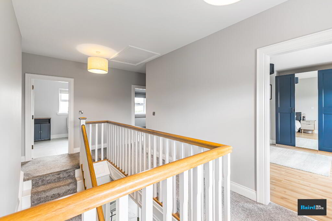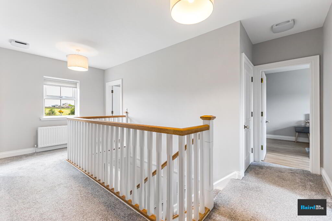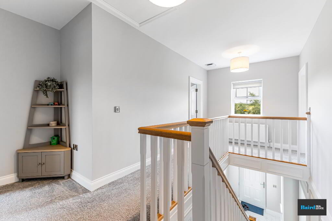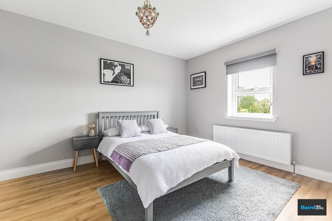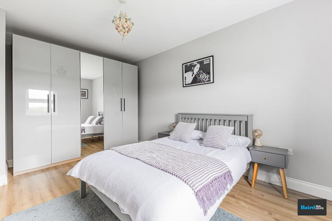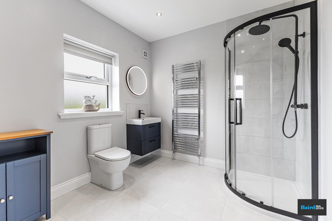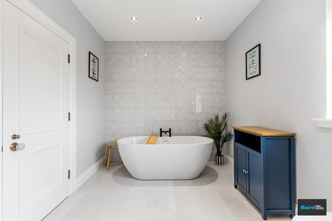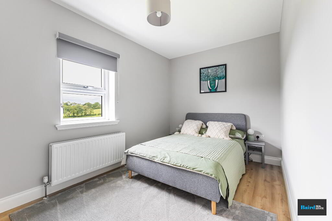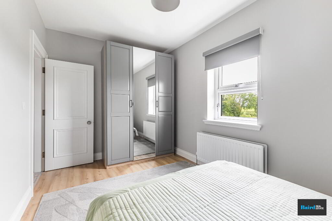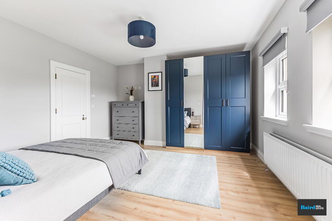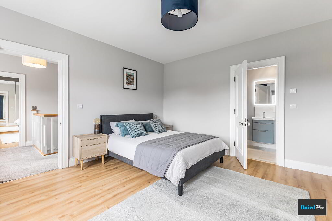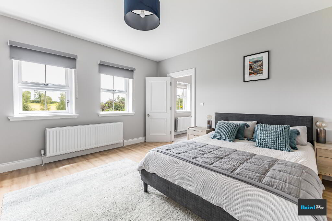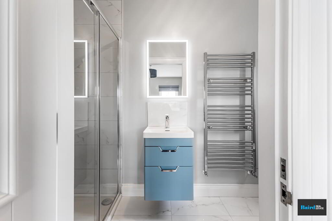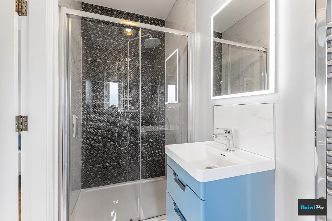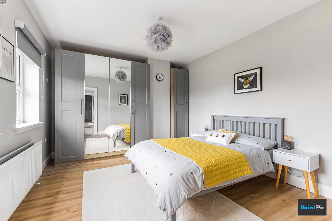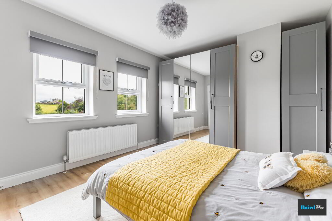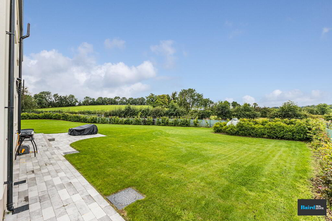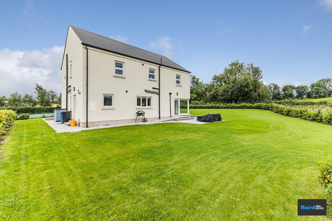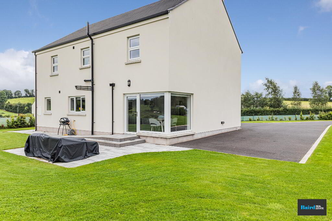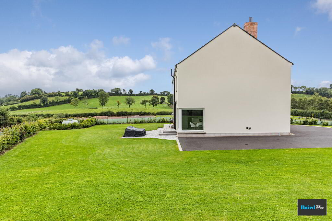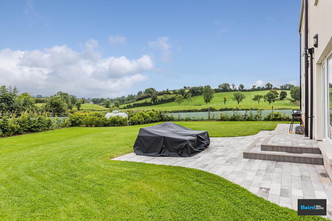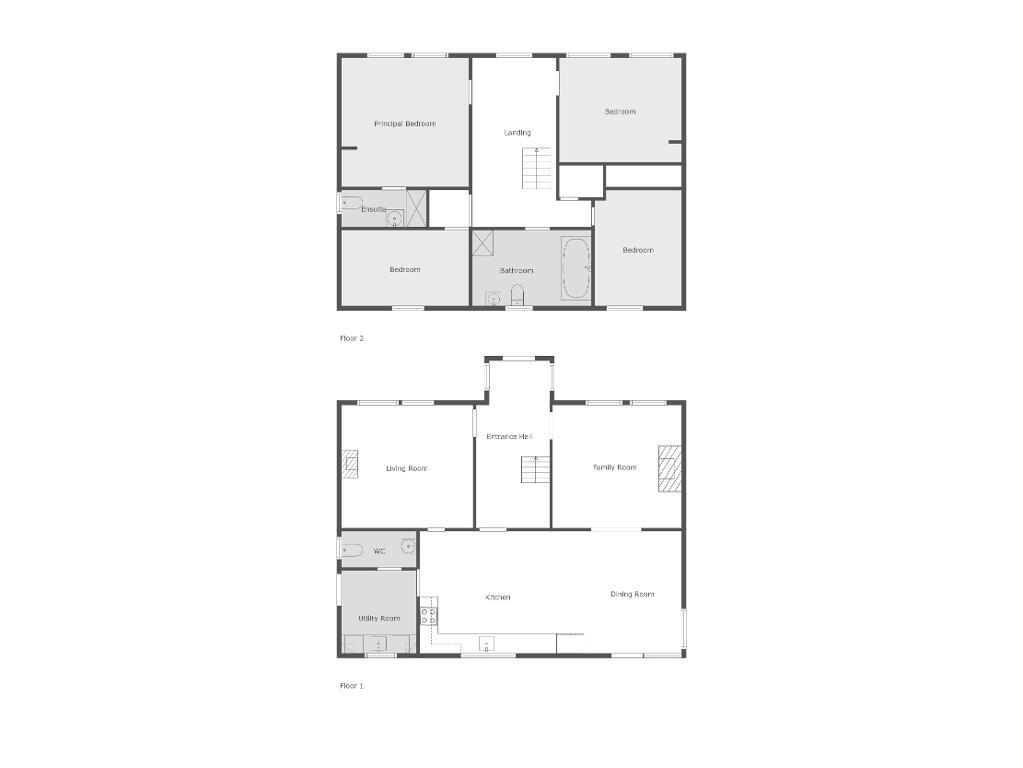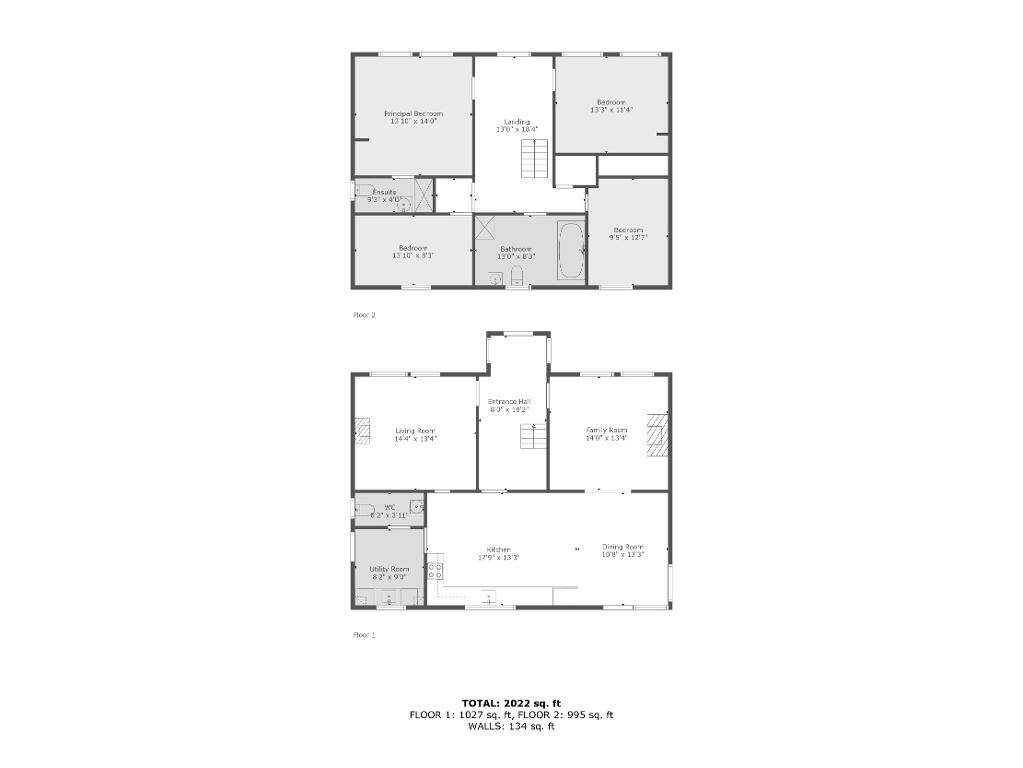
75 Favour Royal Road, Aughnacloy BT69 6BR
4 Bed Detached House For Sale
£425,000
Print additional images & map (disable to save ink)
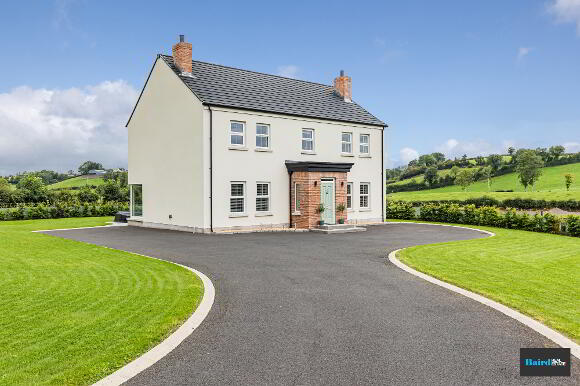
Telephone:
028 8788 0080View Online:
www.bairdrealestate.co.uk/1030997Baird Real Estate are delighted to present this exceptional detached family home, built in 2023 and still within its 10-year structural warranty. Perfectly positioned just outside Aughnacloy, the property enjoys excellent access to the town centre, local amenities, and the nearby motorway network for convenient commuting.
Key Information
| Address | 75 Favour Royal Road, Aughnacloy |
|---|---|
| Price | Last listed at Offers around £425,000 |
| Style | Detached House |
| Bedrooms | 4 |
| Receptions | 2 |
| Bathrooms | 2 |
| Heating | Gas |
| EPC Rating | B83/B83 |
| Status | Sale Agreed |
Additional Information
Baird Real Estate are delighted to present this exceptional detached family home, built in 2023 and still within its 10-year structural warranty. Perfectly positioned just outside Aughnacloy, the property enjoys excellent access to the town centre, local amenities, and the nearby motorway network for convenient commuting.
Set on a generous site, the home boasts beautifully maintained lawns, a paved patio ideal for outdoor entertaining, and a smart tarmac driveway with an impressive brick-pillared entrance.
Internally, the accommodation is spacious and thoughtfully designed, comprising:
- Two bright and inviting living rooms, each featuring a cosy wood-burning stove.
- A stunning open-plan kitchen and dining space, flooded with natural light from large corner windows, and complete with a centre island topped with premium quartz work surfaces.
- Separate utility room and a downstairs WC.
On the first floor, you will find four well-proportioned bedrooms, a contemporary family bathroom, and a stylish ensuite to the master bedroom.
Additional benefits include uPVC double-glazed windows, efficient gas heating, and the quality, low-maintenance features you would expect from a recently built home.
This property offers modern family living in a desirable location – early viewing is highly recommended.
Accommodation Comprises:
Ground Floor
Entrance Hallway: 5.63m x 2.54m
Polished ceramic tiled flooring, double panel radiator, panel effect walls, power points, chrome sockets.
Living Room: 4.14m x 4.29m
Laminate flooring; power points, wood burning stove with granite hearth and surround.
Family Room: 4.30m x 4.14m
Double panel radiator, Herringbone style wooden flooring, power points, TV point, wood burning stone with granite hearth and surround as well as a brick effect clad inset, opens up to kitchen dining room.
Open Plan Kitchen Dining Room: 3.90m x 8.82m
Polished tiled ceramic flooring, double panel radiator, large corner windows with Pvc door to rear garden, two by double panel radiator, power points and TV point, range of high and low level kitchen storage units, plumbed for American fridge freezer, centre island with quartz worktops and storage, integrated Hoover electric fan oven and grill, 1 bowl 'Cople' sink with gold fittings, integrated Beko dishwasher, integrated Hotpoint four ring electric hob and extractor hood, spot lighting.
Utility Room: 2.85m x 2.67m
Polished tiled ceramic floorings, double panel radiator, gas boiler housed, range of high and low level storage units, plumbed for washing machine and space for dryer, Pvc door to side, 1 bowl stainless steel sink steel sink, extractor fan.
WC: 2.47m x 0.92m
Polished tiled ceramic flooring, white ceramic WC and wash hand basin with storage and tiled splashback, chrome heated towel rail, extractor fan.
First Floor
Landing: 5.52m x 2.55m
Carpeted, double panel radiator, hot press with shelving.
Bedroom 1: 4.41m x 4.29m
Laminate flooring, double panel radiator, power points, TV point.
En-Suite: 1.21m x 2.51m
Polished ceramic tiled flooring, shower with fully tiled walls and rainfall shower head (dual heads), chrome heated towel rail, white ceramic WC and wash hand basin with storage, wall mounted mirror with light, tiled splashback, extractor fan.
Bedroom 2: 4.32m x3.45m
Laminate flooring, double panel radiator, power points.
Bedroom 3: 2.56m x 4.28m
Laminate flooring, power points, double panel radiator.
Bedroom 4: 3.20m x 4.64m
Laminate flooring, double panel radiator, power points.
Family Bathroom: 2.56m x 3.67m
Tiled flooring, chrome heated towel rail, white ceramic WC and wash hand basin with storage, tiled splashback, wall mounted mirror with lighting, free standing bath, partially tiled walls, corner shower with dual heads showers and fully tiled walls, extractor fan.
Exterior
Front garden in lawn with tarmac sweeping driveway and a pillared entrance.
Rear garden in lawn with paved patio area, gas tank with hedge surrounding
-
Baird Real Estate

028 8788 0080

