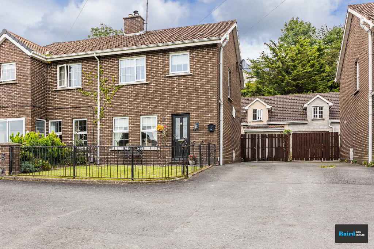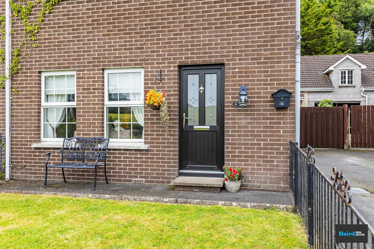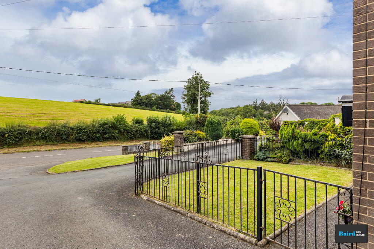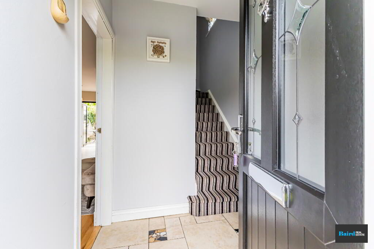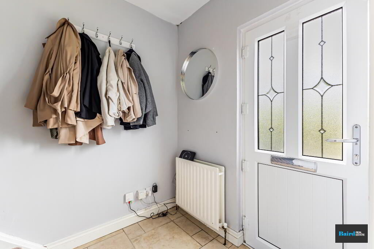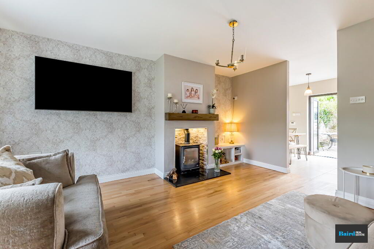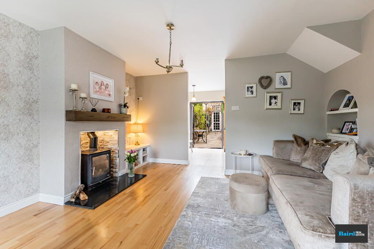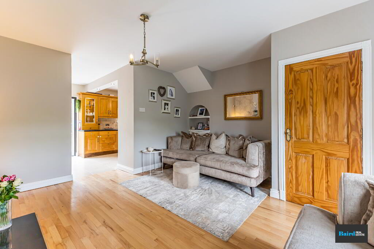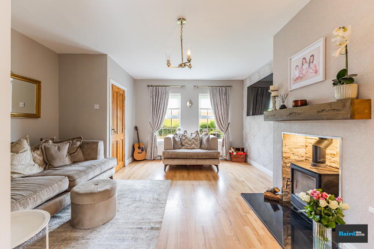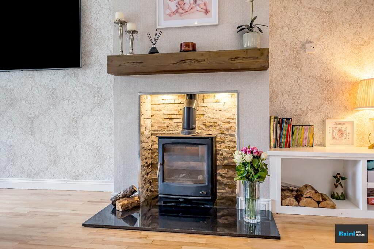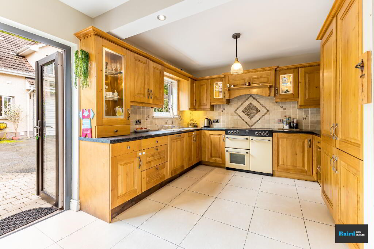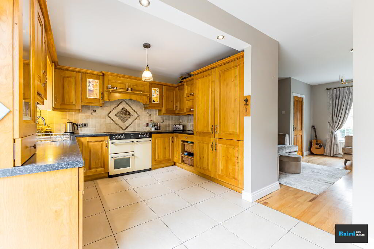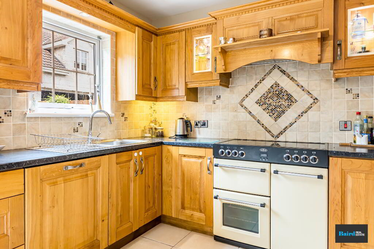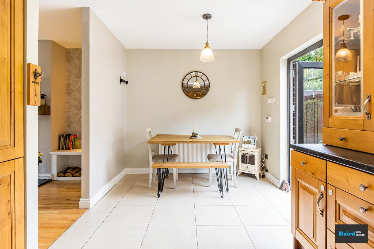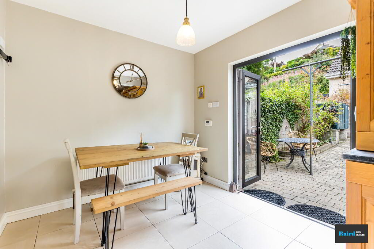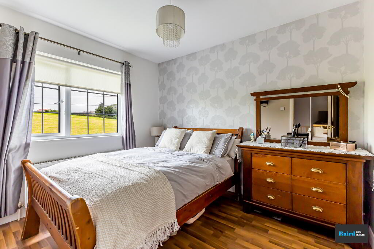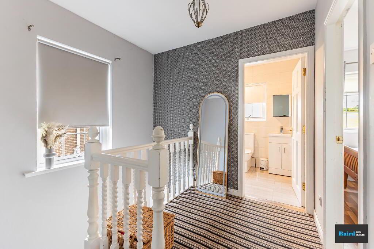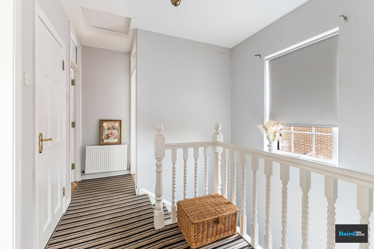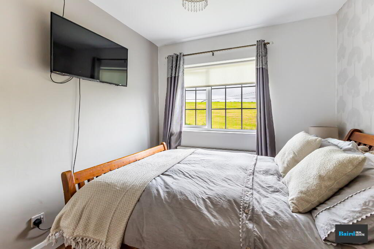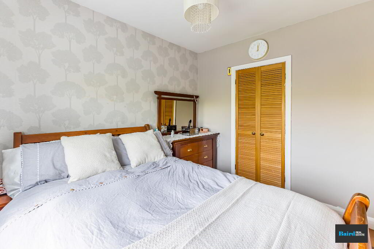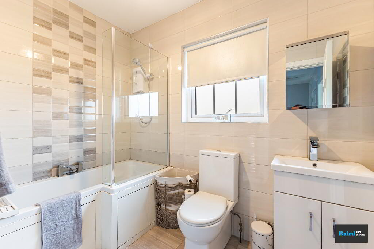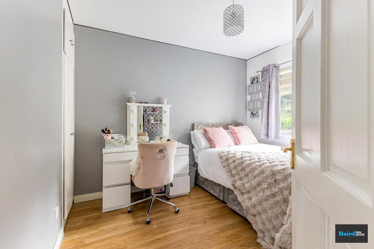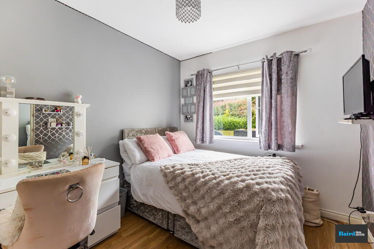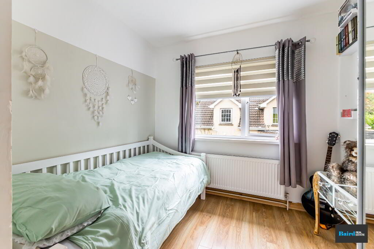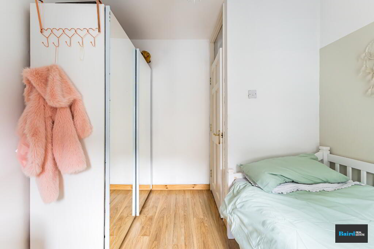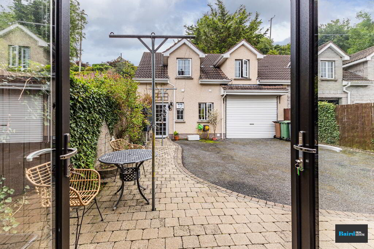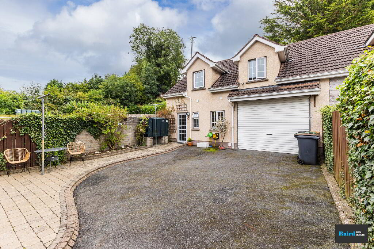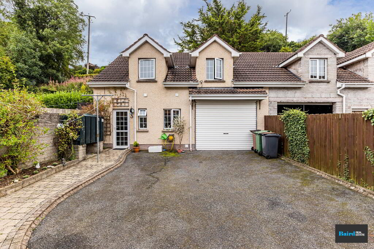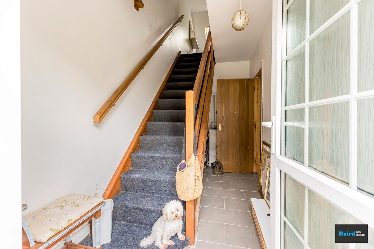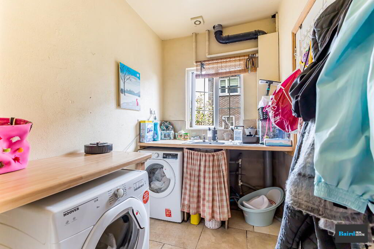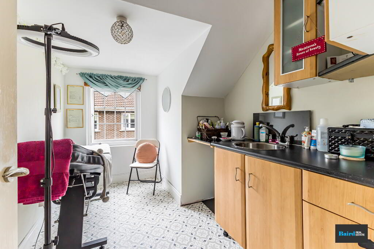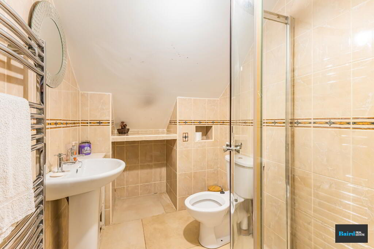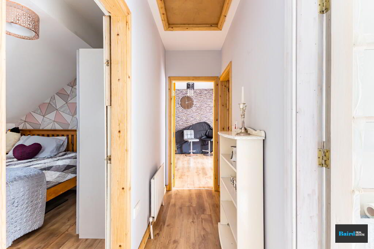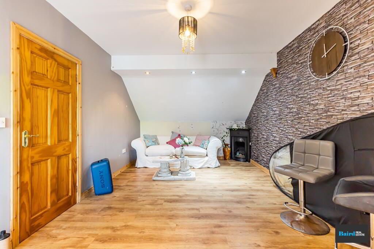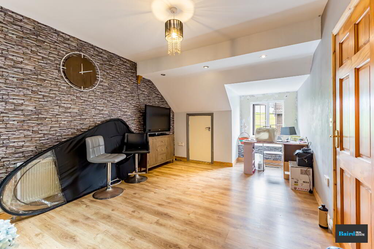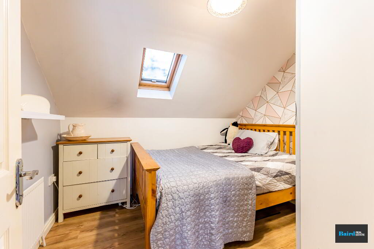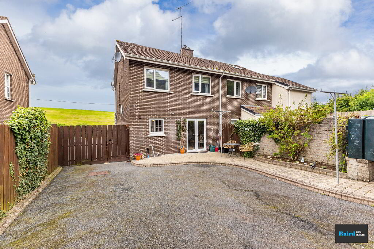
6 Umgola Drive, Armagh BT60 4EJ
3 Bed Semi-detached House For Sale
£194,950
Print additional images & map (disable to save ink)
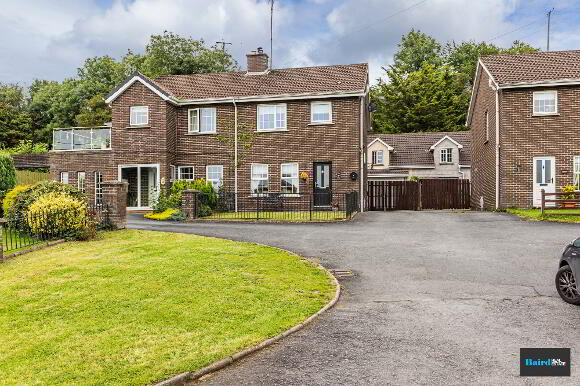
Telephone:
028 8788 0080View Online:
www.bairdrealestate.co.uk/1030380Baird Real Estate are pleased to present this superb three-bedroom semi-detached home, nestled in a quiet cul-de-sac just off Umgola Road — a highly desirable and convenient location within easy reach of Armagh City Centre and its wide range of amenities. This well-maintained property offers comfortable and practical living accommodation, ideal for first-time buyers, young families, or downsizers alike.
Key Information
| Address | 6 Umgola Drive, Armagh |
|---|---|
| Price | Last listed at Offers around £194,950 |
| Style | Semi-detached House |
| Bedrooms | 3 |
| Receptions | 1 |
| Bathrooms | 1 |
| Heating | Oil |
| EPC Rating | D57/C74 |
| Status | Sale Agreed |
Additional Information
Baird Real Estate are pleased to present this superb three-bedroom semi-detached home, nestled in a quiet cul-de-sac just off Umgola Road — a highly desirable and convenient location within easy reach of Armagh City Centre and its wide range of amenities. This well-maintained property offers comfortable and practical living accommodation, ideal for first-time buyers, young families, or downsizers alike.
The ground floor features a bright living room and a spacious kitchen with dining area, perfect for everyday living and entertaining. Upstairs, there are three well-proportioned bedrooms and a modern family bathroom.
A standout feature of this home is the extensive story-and-a-half garage, offering excellent flexibility for a range of uses — from home office or playroom to workshop or studio, subject to appropriate consents.
Set in a peaceful residential location with excellent access to schools, shops, and commuter routes, this is a fantastic opportunity to secure a quality home with added potential.
Early viewing is recommended.
PVC door with glazed panels.
Entrance Hall
Tiled flooring, carpet on stairs leading to 1st floor and double panel radiator.
Living room
Solid wooden flooring, Multi Fuel stove with tiled inset and granite hearth, double panel radiator, power points and TV point, front aspect windows and arch leading to kitchen/dining area.
Kitchen /Dining area
Tiled flooring, range of high- and low-level cupboards, Belling range Master cooker, integrated range Master dishwasher, integrated fridge freezer, tiled between units, 1.5 bowl stainless steel sink and drainer, double panel radiator, double patio doors leading to rear yard, power points and TV point.
Stairs and landing carpeted.
Access to hot-press, bedrooms, bathroom and attic.
Bathroom
Tiled flooring and full tiled walls, white panel bath with mixer taps and Mira electric shower cover with screen, low flush wc and whb with vanity unit and chrome towel radiator.
Bedroom 1
Laminate wooden flooring, double panel radiator, power points and TV point, front aspect window, walk-in storage- shelved and railed.
Hotpress shelved
Bedroom 2
Laminate wooden flooring, double panel radiator, power points and TV point, rear aspect window and inbuilt cupboard.
Bedroom 3
Laminate wooden flooring, double panel radiator, power points and TV point and rear aspect window.
Garage/Annex
Pvc pedestrian door, tiled floor and single panel radiator.
Garage concrete flooring, roller shutter door, power points, Office space, Lino flooring, power points and houses oil boiler.
Utility room
Tiled flooring, stainless steel sink and drainer, plumbed for washing machine and space for tumble dryer, power point and extractor fan.
W.C
Low flush wc and whb
1st floor
Carpet on stairs and landing, single panel radiator, power points and velux window.
Hallway
Laminate flooring, single panel radiator and power points.
Kitchen
Lino flooring, stainless steel sink, single panel radiator, cupboard and storage space.
Bathroom
Tiled flooring and full tiled walls, quadrant shower with mira electric shower, low flush wc and whb on pedestal and chrome towel radiator.
Living area
Laminate wooden flooring, double panel radiator, power points and TV point, ceiling spotlights and storage.
Bedroom
Laminate wooden flooring, single panel radiator, power points and velux window.
Exterior
Outside watertap, outside lighting, boundary by fencing and wall.
Paved patio area, Tarmac driveway leading to garage and outside lighting.
-
Baird Real Estate

028 8788 0080

