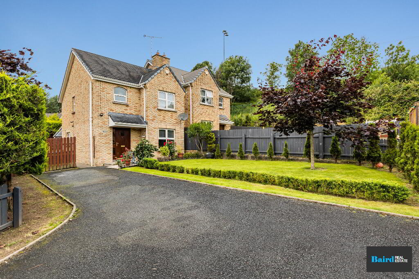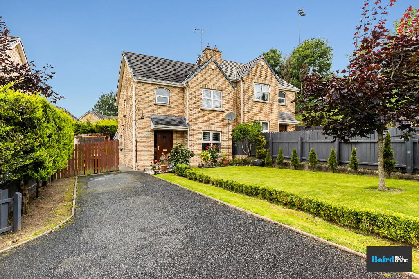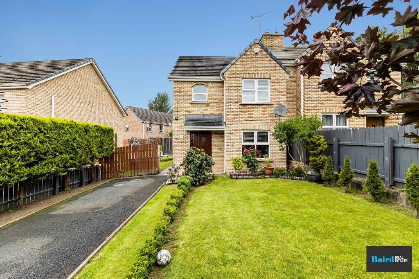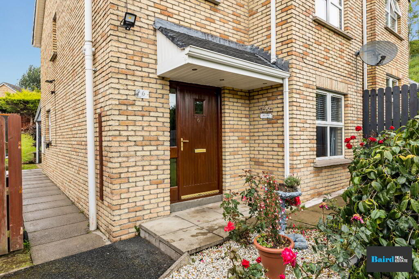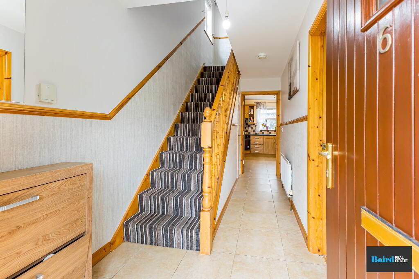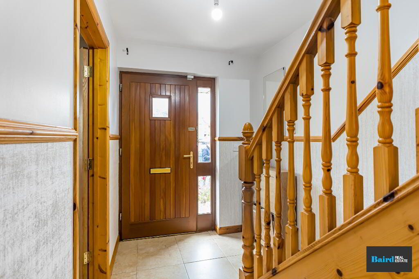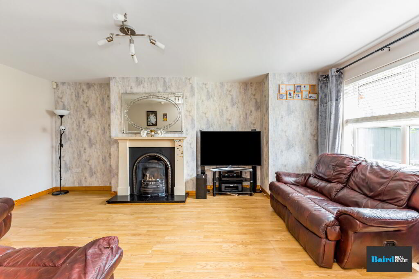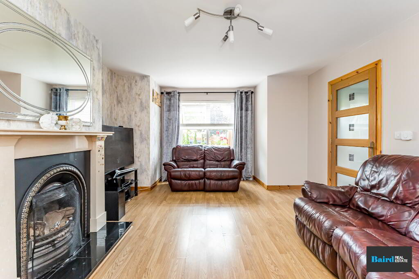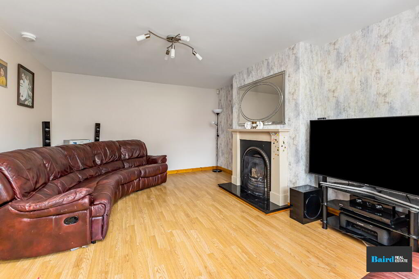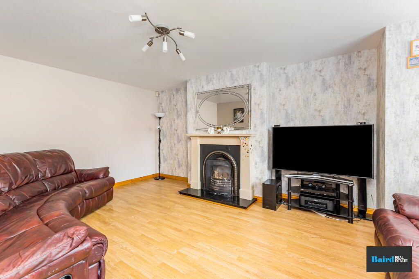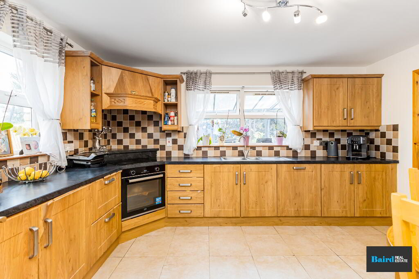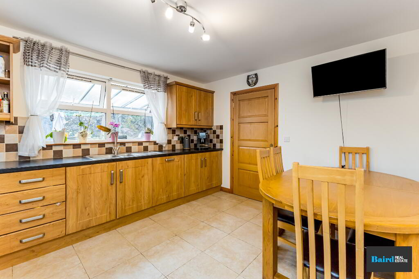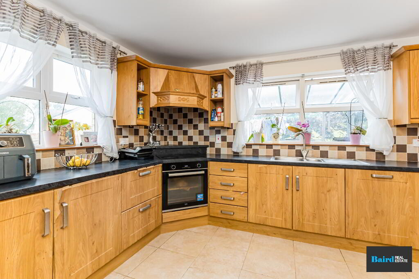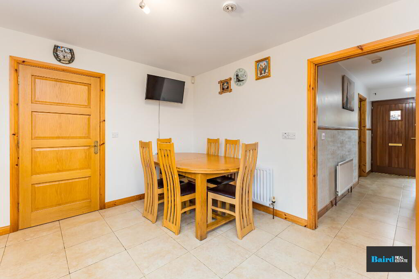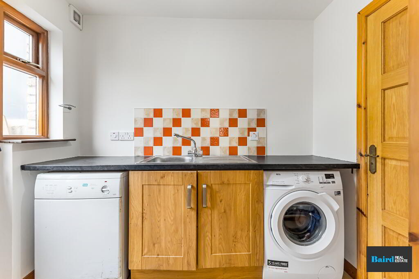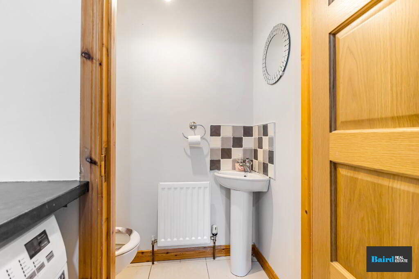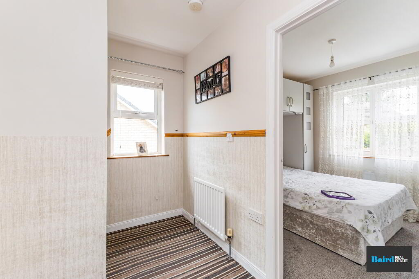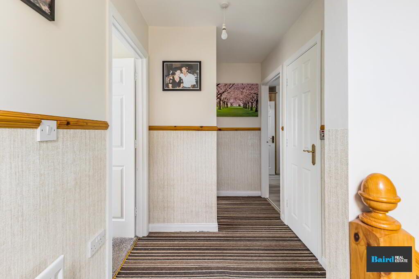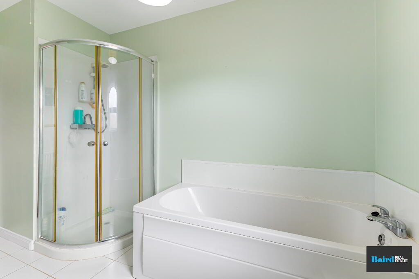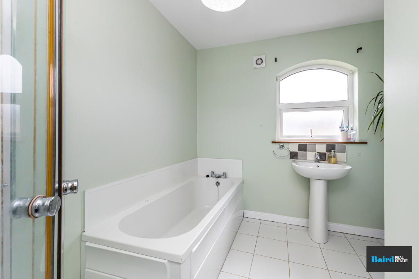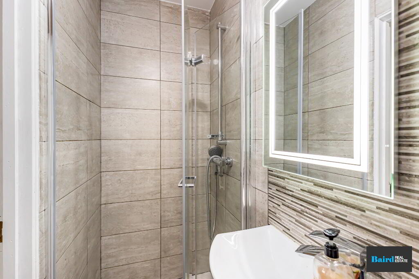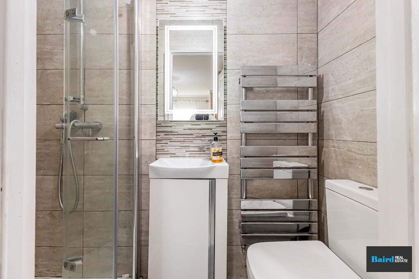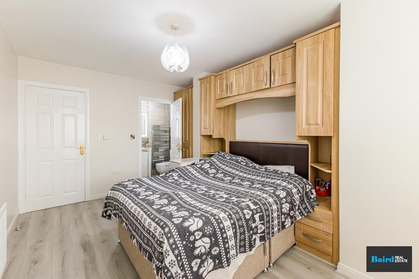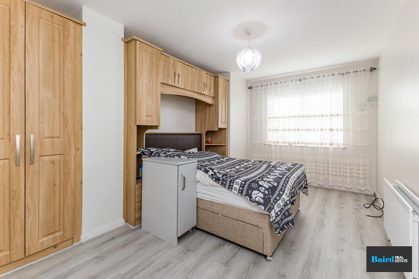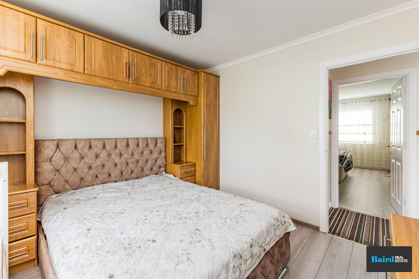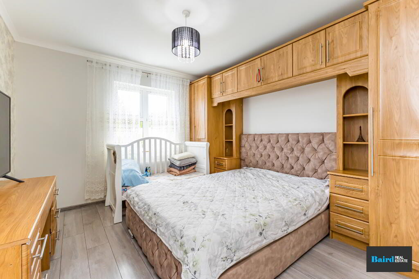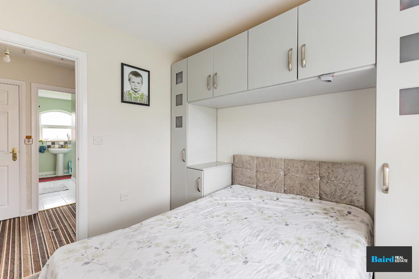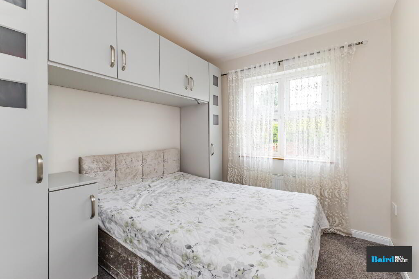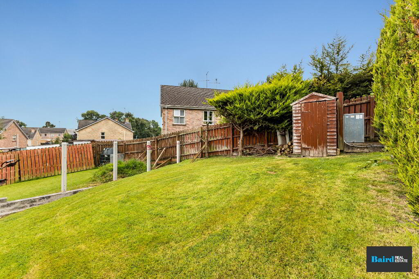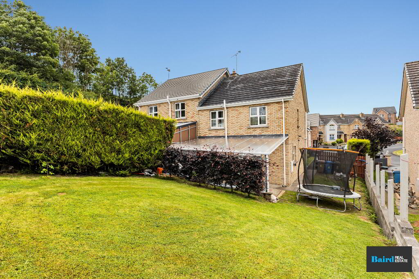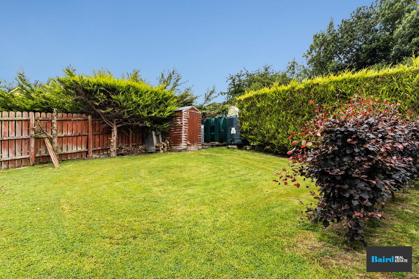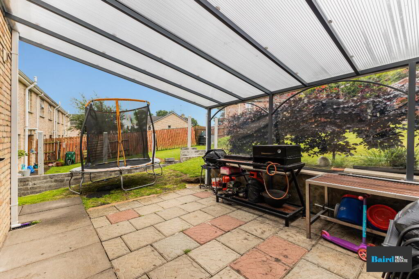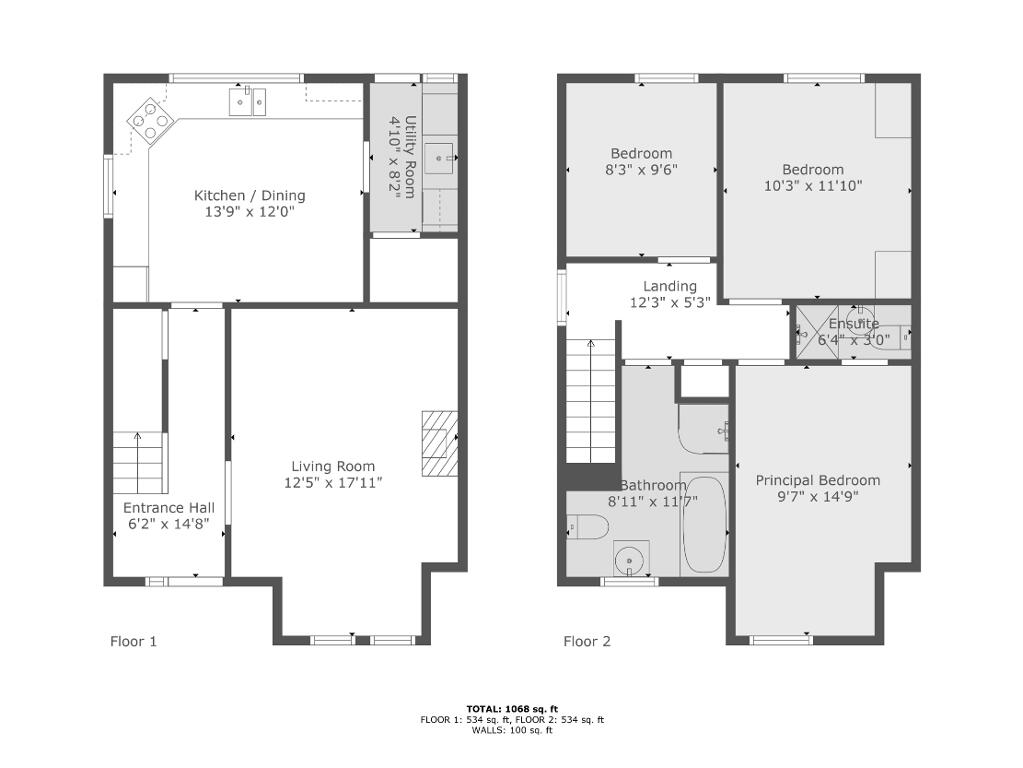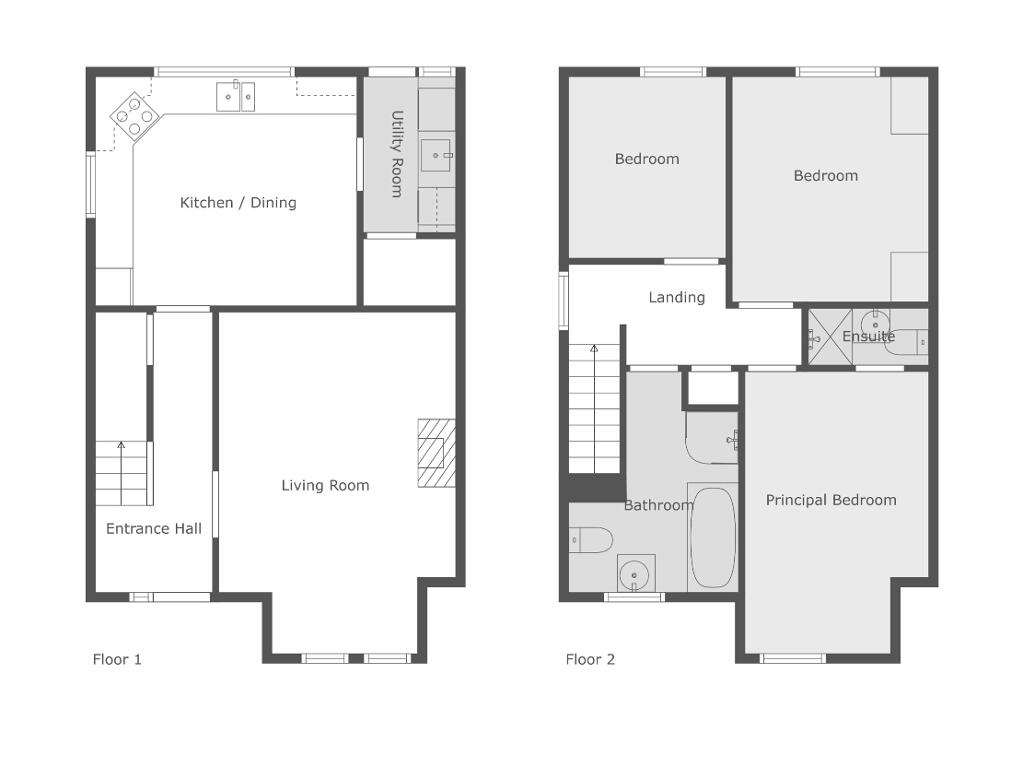
6 Brookfield Mews, Dungannon BT71 6UL
3 Bed Semi-detached House For Sale
£189,950
Print additional images & map (disable to save ink)
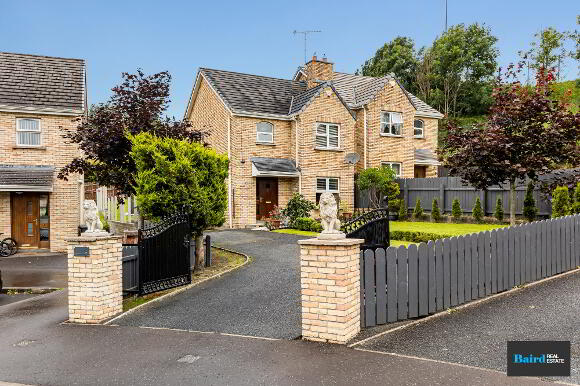
Telephone:
028 8788 0080View Online:
www.bairdrealestate.co.uk/1025971Baird Real Estate are pleased to welcome to the market this impressive three-bedroom semi-detached home, ideally located on a spacious corner site within the quiet and sought-after cul-de-sac of Brookfield Mews, Dungannon. With its gated entrance, this attractive home boasts well-maintained gardens to both the front and rear, offering privacy and outdoor space for families or those who enjoy gardening. Internally, the property is well laid out and finished to a high standard.
Key Information
| Address | 6 Brookfield Mews, Dungannon |
|---|---|
| Price | Last listed at Offers over £189,950 |
| Style | Semi-detached House |
| Bedrooms | 3 |
| Receptions | 1 |
| Bathrooms | 2 |
| Heating | Oil |
| Status | Sale Agreed |
Additional Information
Baird Real Estate are pleased to welcome to the market this impressive three-bedroom semi-detached home, ideally located on a spacious corner site within the quiet and sought-after cul-de-sac of Brookfield Mews, Dungannon. With its gated entrance, this attractive home boasts well-maintained gardens to both the front and rear, offering privacy and outdoor space for families or those who enjoy gardening. Internally, the property is well laid out and finished to a high standard.
The ground floor features a spacious living room with a feature fireplace, an open plan kitchen/dining area perfect for modern family living, and a convenient downstairs WC. Upstairs, there are three well-proportioned bedrooms, including a master with en-suite, along with a stylish family bathroom.
Ideally suited to first-time buyers, young families, or downsizers, this home is within close proximity to local shops, schools, and all the amenities of Dungannon town centre—including the scenic Dungannon Park and lake, just a short walk away.
Key Features
- Attractive Three-Bedroom Semi-Detached Home
- Located on a Corner Site in a Quiet Cul-De-Sac
- Gated Entrance with Front and Rear Gardens
- Spacious Living Room with Fireplace
- Open Plan Kitchen/Dining Area
- Convenient Downstairs WC
- Three Bedrooms Including Master with En-Suite
- Stylish Family Bathroom
- Walking Distance to Schools, Shops & Dungannon Park
- Ideal for First-Time Buyers or Families
Viewing is highly recommended.
To arrange an appointment, please contact Baird Real Estate on 028 8788 0080 or email contact@bairdrealestate.co.uk
1.83m x 4.45m:
Tiled flooring, single panel radiator, power points, smoke alarm and under stair storage.
Reception Room: 5.48m x 3.82m
Laminate flooring, Open fire with inset and marble surround. Double panel radiator, power points and TV point and front aspect window.
Kitchen/Dining: 3.47m X 4.17m
Tiled flooring, range of high and low level cupboards, Beko oven and grill, Nord Mende counter top hob, Beko integrated dishwasher, 1.5 bowl stainless steel sink and drainer, double panel radiator, space for fridge freezer, tiled between units, front and side aspect windows.
Utility room: 1.57m x 2.48m
Tiled flooring, plumbed for washing machine and space for tumble dryer, stainless steel sink and drainer, tiled splashback and door leading to rear yard.
W.C: 1.58m x 0.87m
Tiled flooring, single panel radiator, low flush wc and whb on pedestal and extractor fan.
Stairs and landing carpeted, single panel radiator, power points, access to attic and smoke alarm.
Bedroom: 12.58m x 2.67m
Carpet flooring, double panel radiator, storage around and over bed.
Bedroom 2: 3.48m x 3.21m
Laminate wooden flooring, storage around and over bed and double panel radiator.
Bedroom 3: 3.05 m x 4.52 m
Laminate wooden flooring, built-in storage, double panel radiator, power points and TV point and front aspect window.
Ensuite:
Tiled flooring, low flush wc and whb with vanity unit, mains shower, wall mounted chrome towel radiator and full tiled walls.
Bathroom: 3.49 x 2.71m
Tiled flooring, low flush wc and whb on pedestal, white panel bath with mixer taps, Mains shower, single panel radiator and extractor fan.
Exterior:
Brick pier, with gates, boundary by fencing and mature hedging, Tarmac driveway with garden laid in lawn and stone flowerbeds.
Rear:
pathway to rear yard, garden laid in lawn, sheltered paved patio area, outside tap and lighting.
-
Baird Real Estate

028 8788 0080

